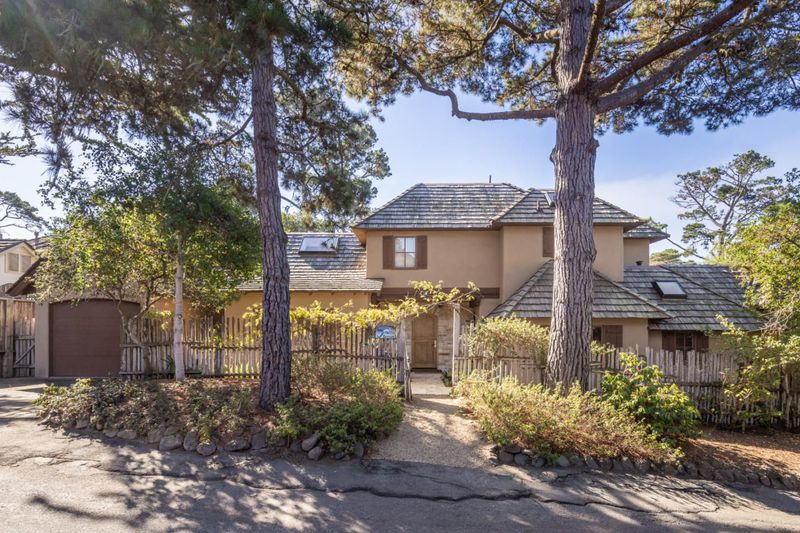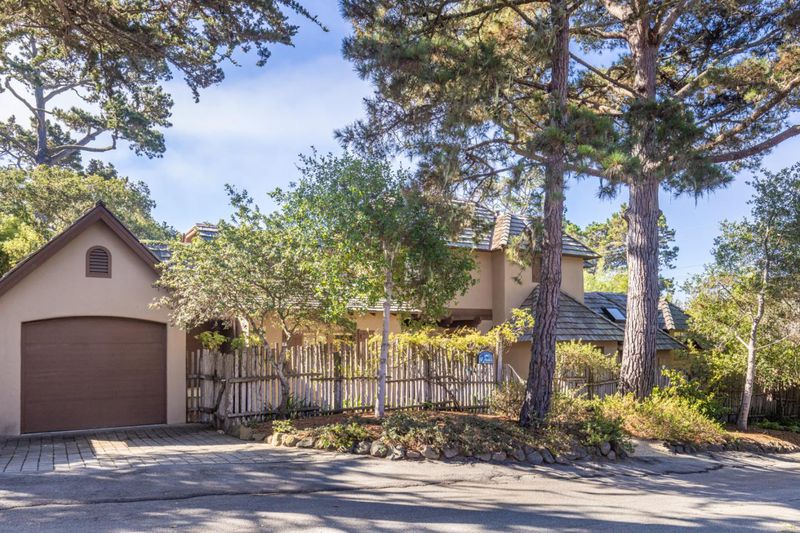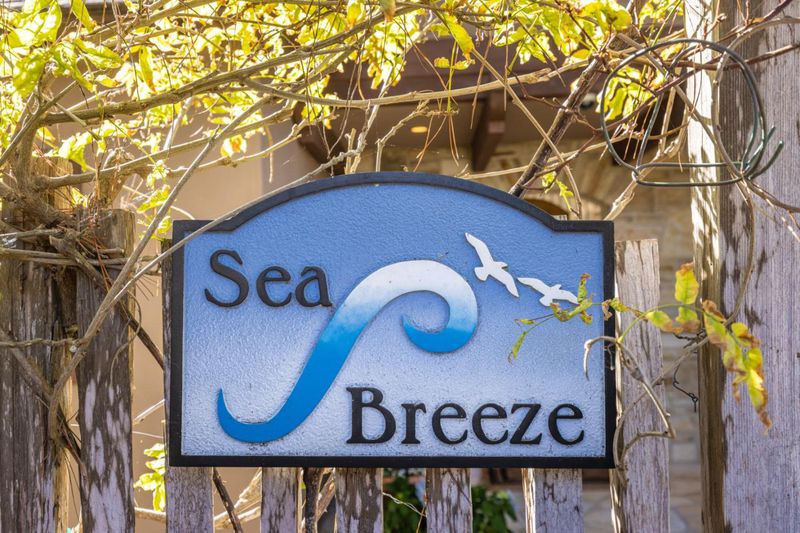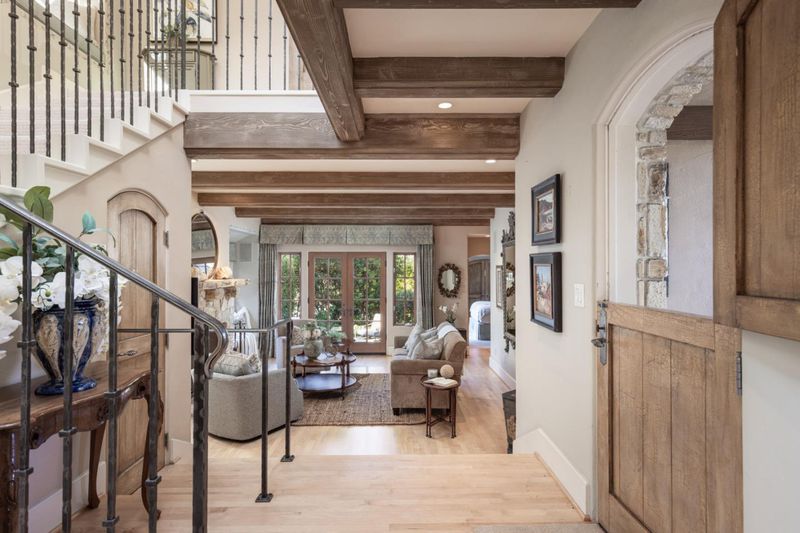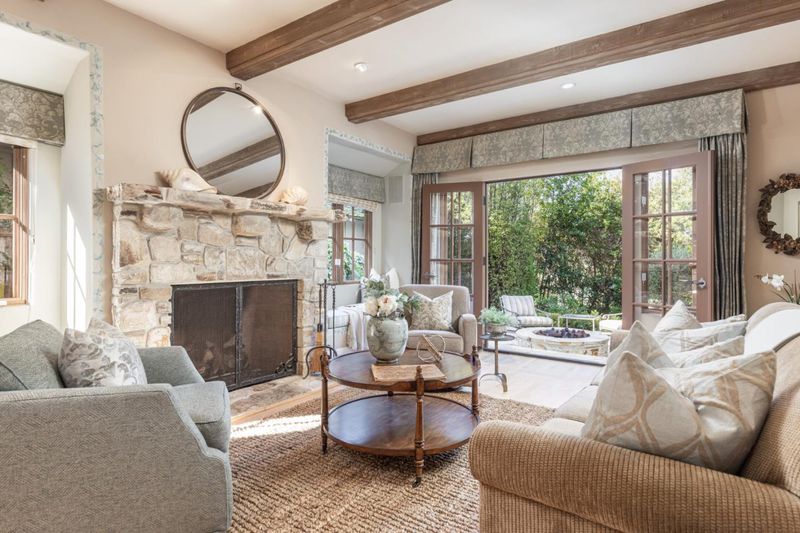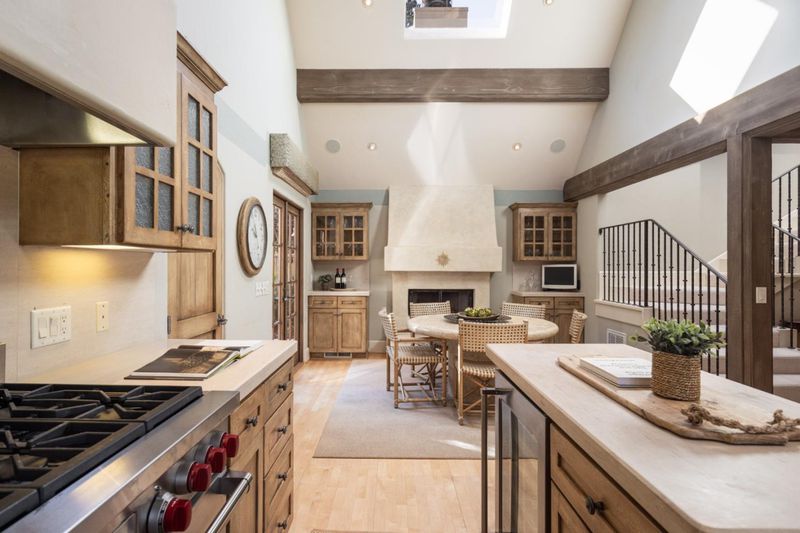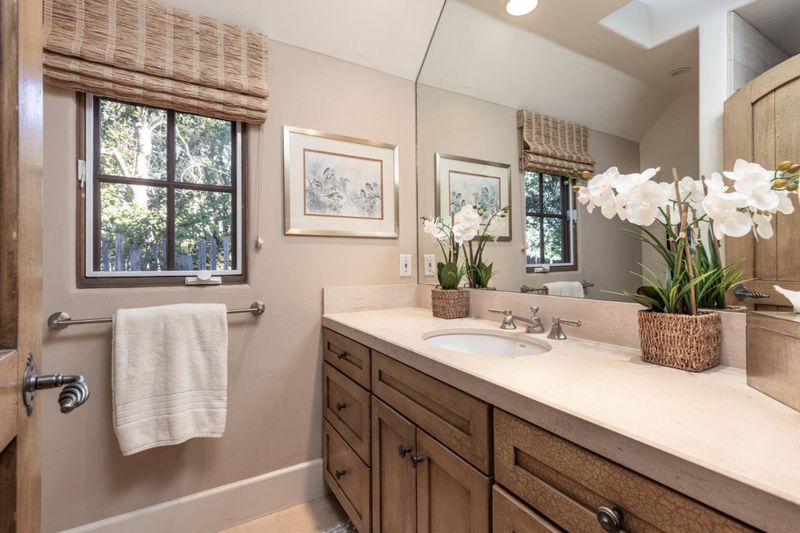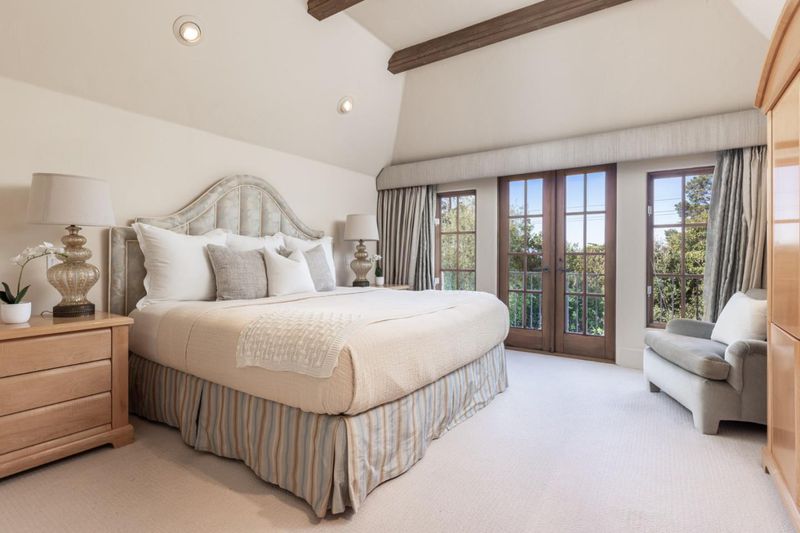
$4,999,950
1,665
SQ FT
$3,003
SQ/FT
0 Southeast Corner of Monte Verde & 10th Avenue
@ Monte Verde - 143 - Southwest Carmel, Carmel
- 3 Bed
- 2 Bath
- 1 Park
- 1,665 sqft
- CARMEL
-

This charming Carmel cottage blends timeless character with modern luxury. Built by Chris Tescher Construction, the home showcases exceptional craftsmanship with vaulted ceilings, custom wood beams, and a Carmel stone fireplace anchoring the inviting living spaces. The chefs kitchen features solid surface countertops, a Sub-Zero refrigerator, Wolf range, and a center island with wine fridge. With three bedrooms and two bathrooms, the home includes a serene primary suite offering ocean peeks, a custom walk-in closet, and a spa-like bath with a jetted tub. Enjoy fireplaces in the living room, dining room, and outdoors, providing a cozy yet elegant ambiance. Set on a corner lot, the property provides beautiful Carmel stone patios and walkways, along with private outdoor areas for dining and entertaining. A whole-house generator adds convenience and peace of mind. Just a short stroll to Carmel Beach, shops, and restaurants, this storybook home captures the essence of Carmel-by-the-Sea living.
- Days on Market
- 1 day
- Current Status
- Active
- Original Price
- $4,999,950
- List Price
- $4,999,950
- On Market Date
- Oct 13, 2025
- Property Type
- Single Family Home
- Area
- 143 - Southwest Carmel
- Zip Code
- 93921
- MLS ID
- ML82024665
- APN
- 010-182-016
- Year Built
- 1995
- Stories in Building
- 2
- Possession
- Negotiable
- Data Source
- MLSL
- Origin MLS System
- MLSListings, Inc.
Carmel River Elementary School
Public K-5 Elementary
Students: 451 Distance: 0.5mi
Junipero Serra School
Private PK-8 Elementary, Religious, Coed
Students: 190 Distance: 0.6mi
Carmel High School
Public 9-12 Secondary
Students: 845 Distance: 0.9mi
Stevenson School Carmel Campus
Private K-8 Elementary, Coed
Students: 249 Distance: 0.9mi
Carmel Middle School
Public 6-8 Middle
Students: 625 Distance: 1.7mi
Stevenson School
Private PK-12 Combined Elementary And Secondary, Boarding And Day
Students: 500 Distance: 2.7mi
- Bed
- 3
- Bath
- 2
- Primary - Stall Shower(s), Primary - Tub with Jets
- Parking
- 1
- Attached Garage
- SQ FT
- 1,665
- SQ FT Source
- Unavailable
- Lot SQ FT
- 4,000.0
- Lot Acres
- 0.091827 Acres
- Kitchen
- Countertop - Stone, Dishwasher, Exhaust Fan, Hood Over Range, Island, Oven Range, Refrigerator, Wine Refrigerator
- Cooling
- None
- Dining Room
- Dining Area, Skylight
- Disclosures
- Natural Hazard Disclosure
- Family Room
- No Family Room
- Flooring
- Carpet, Wood
- Foundation
- Concrete Perimeter
- Fire Place
- Family Room, Gas Burning, Gas Starter, Outside, Other
- Heating
- Central Forced Air, Fireplace
- Laundry
- Inside
- Possession
- Negotiable
- Architectural Style
- Cottage
- Fee
- Unavailable
MLS and other Information regarding properties for sale as shown in Theo have been obtained from various sources such as sellers, public records, agents and other third parties. This information may relate to the condition of the property, permitted or unpermitted uses, zoning, square footage, lot size/acreage or other matters affecting value or desirability. Unless otherwise indicated in writing, neither brokers, agents nor Theo have verified, or will verify, such information. If any such information is important to buyer in determining whether to buy, the price to pay or intended use of the property, buyer is urged to conduct their own investigation with qualified professionals, satisfy themselves with respect to that information, and to rely solely on the results of that investigation.
School data provided by GreatSchools. School service boundaries are intended to be used as reference only. To verify enrollment eligibility for a property, contact the school directly.
