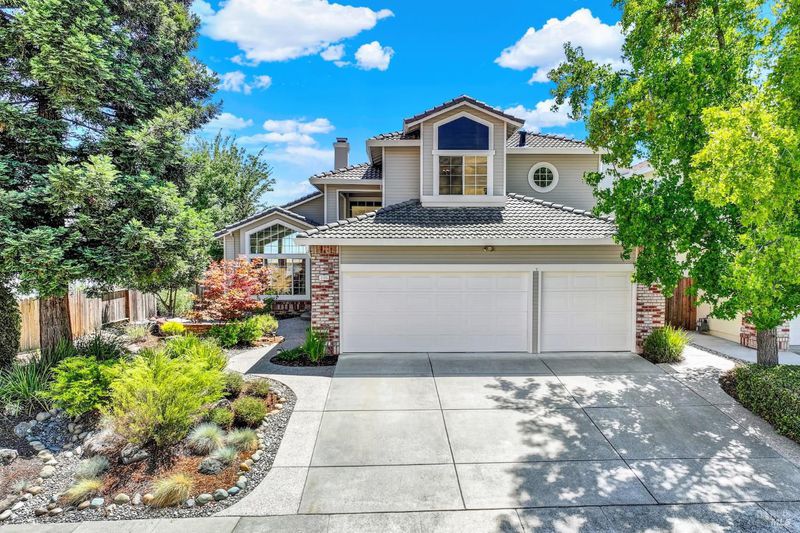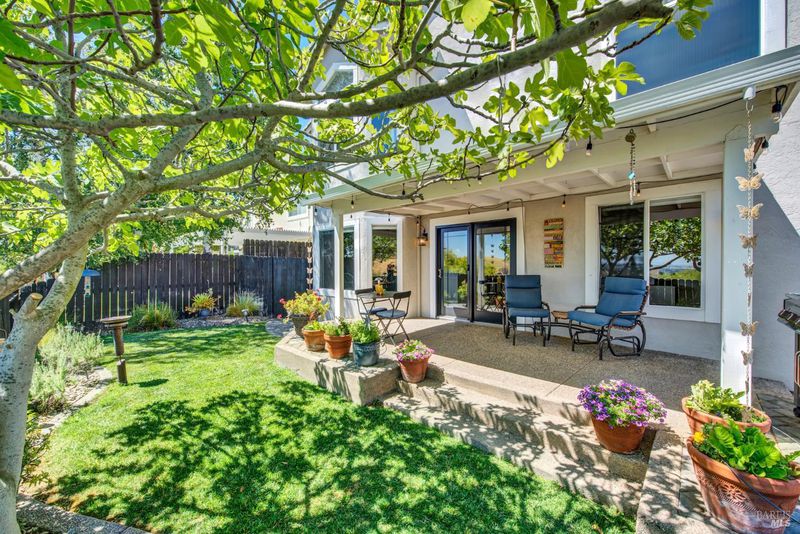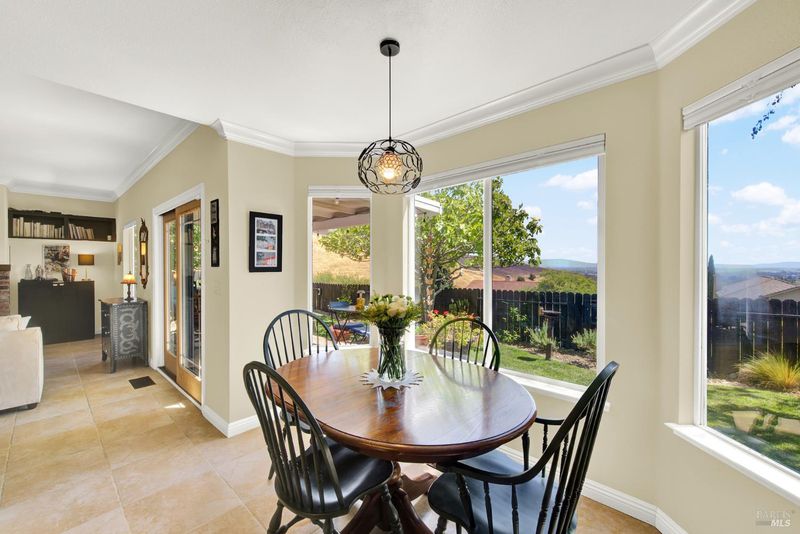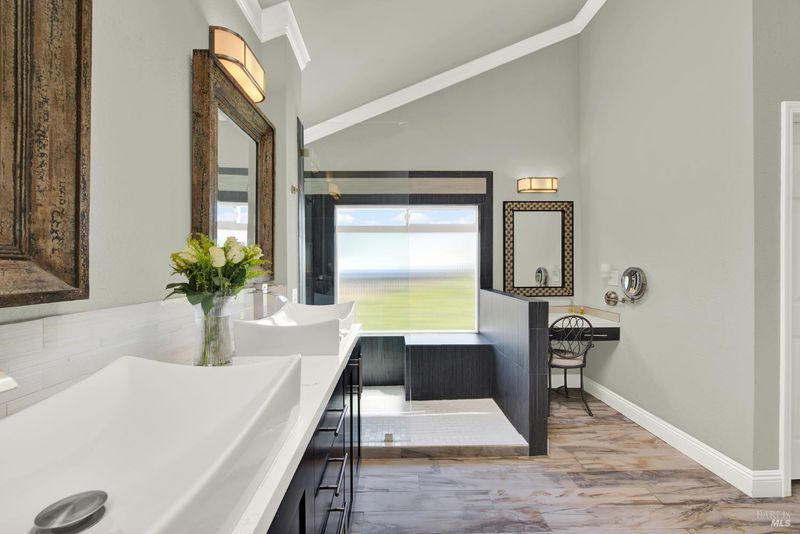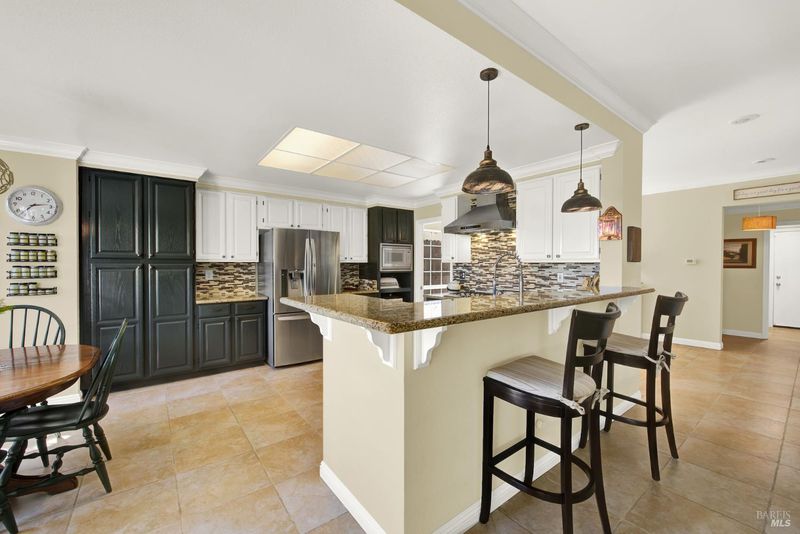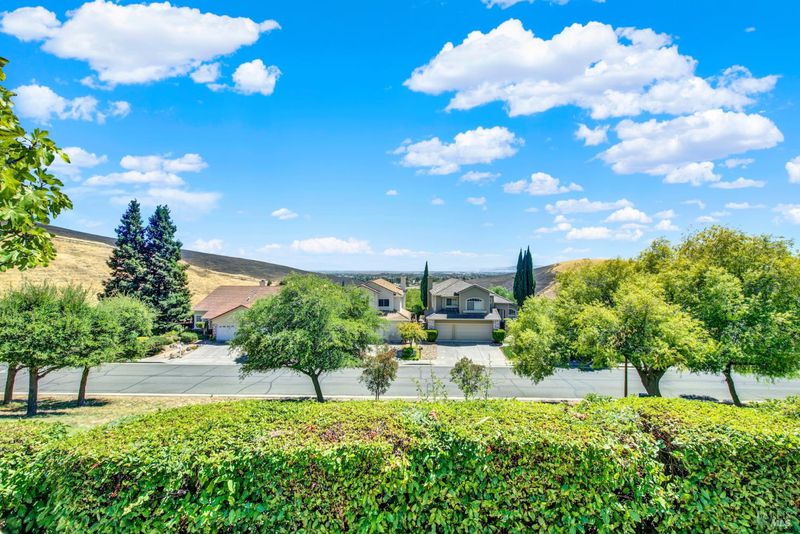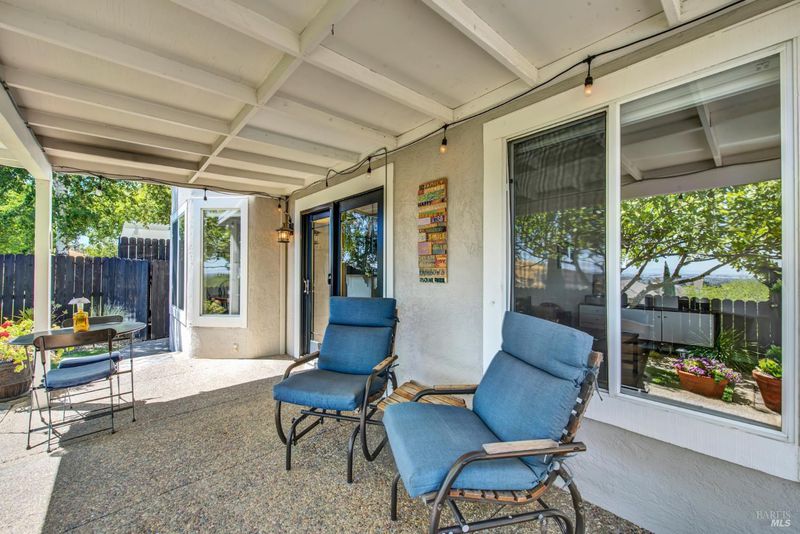
$864,000
2,756
SQ FT
$313
SQ/FT
3105 Cherry Valley Circle
@ Bear Creek Drive - Fairfield 3, Fairfield
- 5 Bed
- 3 Bath
- 6 Park
- 2,756 sqft
- Fairfield
-

-
Sat Aug 16, 1:00 pm - 3:00 pm
Hosted by Jessie Kelly & Holly Bellamy
-
Sun Aug 17, 1:00 pm - 3:00 pm
Hosted by Jessie Kelly & Holly Bellamy
Welcome to this beautifully upgraded 5 bedroom, 3 full bath home in the sought-after gated golf course community of Rancho Solano. Set on a private lot with no front or rear neighbors, this home offers breathtaking views of Mt. Diablo & the rolling hills to enjoy from your backyard hot tub, kitchen window or the serene primary suite. The primary bathroom has been transformed into a light-filled oasis, featuring a luxurious high-end shower system with multiple massage jets and a custom vanity positioned by a large window for perfect natural light. One bedroom and a full bath are conveniently located downstairs, ideal for guests. The kitchen boasts granite counters, while bathrooms are finished in quartz. Additional highlights include a welcoming front courtyard, 3-car garage with floored attic storage running the full width, and a backyard built for relaxation with a gazebo, covered patio, grassy area, & mature fig tree just coming into season. Unwind in the Jacuzzi hot tub as you take in the sweeping views. The updated drip irrigation system and low-maintenance landscaping make it easy to keep everything looking beautiful year-round. Recent updates include HVAC system (2016) & water heater (2022). Refrigerator, washer & dryer stay. Minutes from golf, tennis, gym & wine country
- Days on Market
- 0 days
- Current Status
- Active
- Original Price
- $864,000
- List Price
- $864,000
- On Market Date
- Aug 14, 2025
- Property Type
- Single Family Residence
- Area
- Fairfield 3
- Zip Code
- 94534
- MLS ID
- 325072479
- APN
- 0151-635-060
- Year Built
- 1993
- Stories in Building
- Unavailable
- Possession
- Negotiable
- Data Source
- BAREIS
- Origin MLS System
Division of Unaccompanied Children's Services (Ducs) School
Public 7-12
Students: 13 Distance: 1.0mi
K. I. Jones Elementary School
Public K-5 Elementary
Students: 729 Distance: 1.1mi
Harvest Valley School
Private K-12 Combined Elementary And Secondary, Coed
Students: NA Distance: 1.1mi
B. Gale Wilson Elementary School
Public K-8 Elementary, Yr Round
Students: 899 Distance: 1.3mi
Rolling Hills Elementary School
Public K-5 Elementary
Students: 577 Distance: 1.3mi
Public Safety Academy
Public 5-12 Coed
Students: 732 Distance: 1.3mi
- Bed
- 5
- Bath
- 3
- Double Sinks, Multiple Shower Heads, Quartz, Shower Stall(s)
- Parking
- 6
- Attached, Garage Door Opener, Interior Access
- SQ FT
- 2,756
- SQ FT Source
- Appraiser
- Lot SQ FT
- 5,998.0
- Lot Acres
- 0.1377 Acres
- Kitchen
- Breakfast Area, Granite Counter, Pantry Cabinet, Slab Counter
- Cooling
- Ceiling Fan(s), Central
- Exterior Details
- Uncovered Courtyard
- Family Room
- View
- Living Room
- Cathedral/Vaulted, Sunken
- Flooring
- Simulated Wood, Tile, Vinyl
- Foundation
- Combination
- Fire Place
- Brick, Gas Log, Gas Starter, Living Room
- Heating
- Central, Fireplace(s), Gas
- Laundry
- Cabinets, Electric, Inside Area, Inside Room, Sink, Stacked Only, Washer/Dryer Stacked Included
- Upper Level
- Bedroom(s), Full Bath(s), Primary Bedroom
- Main Level
- Bedroom(s), Dining Room, Family Room, Full Bath(s), Garage, Kitchen, Living Room, Street Entrance
- Views
- Mountains, Mt Diablo, Panoramic
- Possession
- Negotiable
- Architectural Style
- Traditional
- * Fee
- $210
- Name
- Rancho Solano / First Service Residential
- Phone
- (888) 990-2334
- *Fee includes
- Common Areas, Maintenance Grounds, Management, and Security
MLS and other Information regarding properties for sale as shown in Theo have been obtained from various sources such as sellers, public records, agents and other third parties. This information may relate to the condition of the property, permitted or unpermitted uses, zoning, square footage, lot size/acreage or other matters affecting value or desirability. Unless otherwise indicated in writing, neither brokers, agents nor Theo have verified, or will verify, such information. If any such information is important to buyer in determining whether to buy, the price to pay or intended use of the property, buyer is urged to conduct their own investigation with qualified professionals, satisfy themselves with respect to that information, and to rely solely on the results of that investigation.
School data provided by GreatSchools. School service boundaries are intended to be used as reference only. To verify enrollment eligibility for a property, contact the school directly.
