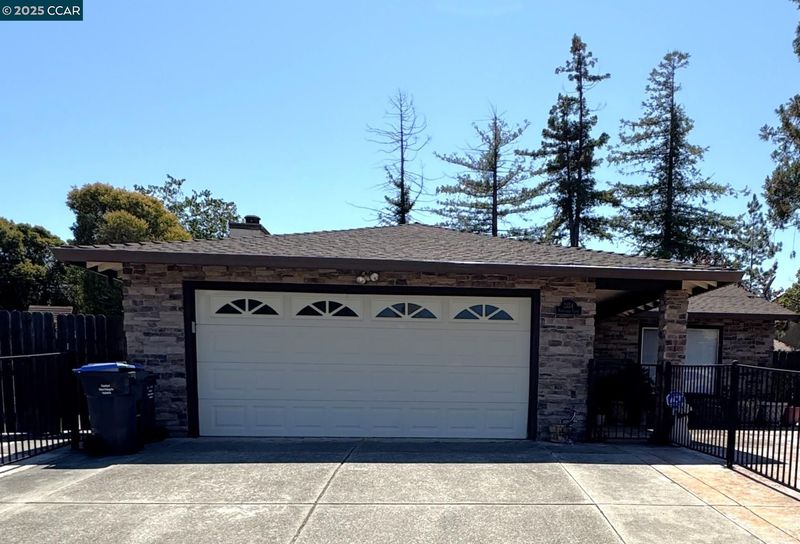
$458,000
1,442
SQ FT
$318
SQ/FT
2154 Montclair Ct
@ Montclair Way - Other, Fairfield
- 4 Bed
- 2 Bath
- 2 Park
- 1,442 sqft
- Fairfield
-

Showing for back up offers! Unlock Your Vision! Rare Opportunity at 2154 Montclair Court, Fairfield! Seize a truly unique chance with this charming 4-bedroom, 2-bathroom home, hitting the market for the first time in 42 years! Offering 1,442 sq.ft. of living space on a generous 7,840 sq.ft. lot, this property is a blank canvas for your dreams. Imagine transforming this solid foundation into a stunning family haven, a savvy investment, or an ideal multi-generational living space. Its spacious layout includes a two-car garage and an expansive backyard with ample room for a possible ADU, promising endless possibilities for expansion and value creation. Nestled in the desirable Westside Fairfield neighborhood, you'll enjoy incredible convenience, being close to shopping and having easy access to Highway 80 for effortless commutes. Move in today and start personalizing every detail to make it uniquely yours. Don't miss this rare opportunity to craft your perfect future in a prime location!
- Current Status
- Contingent-
- Original Price
- $458,000
- List Price
- $458,000
- On Market Date
- Aug 1, 2025
- Property Type
- Detached
- D/N/S
- Other
- Zip Code
- 94534
- MLS ID
- 41106834
- APN
- 0156193140
- Year Built
- 1983
- Stories in Building
- 1
- Possession
- Close Of Escrow
- Data Source
- MAXEBRDI
- Origin MLS System
- CONTRA COSTA
Public Safety Academy
Public 5-12 Coed
Students: 732 Distance: 0.4mi
Rolling Hills Elementary School
Public K-5 Elementary
Students: 577 Distance: 0.6mi
Fairfield High School
Public 9-12 Secondary
Students: 1489 Distance: 0.8mi
Division of Unaccompanied Children's Services (Ducs) School
Public 7-12
Students: 13 Distance: 0.8mi
Sem Yeto Continuation High School
Public 9-12 Continuation
Students: 384 Distance: 0.8mi
Harvest Valley School
Private K-12 Combined Elementary And Secondary, Coed
Students: NA Distance: 0.9mi
- Bed
- 4
- Bath
- 2
- Parking
- 2
- Attached
- SQ FT
- 1,442
- SQ FT Source
- Public Records
- Lot SQ FT
- 7,840.0
- Lot Acres
- 0.18 Acres
- Pool Info
- None
- Kitchen
- Dishwasher, Electric Range, Laminate Counters, Electric Range/Cooktop
- Cooling
- Central Air
- Disclosures
- Nat Hazard Disclosure, Disclosure Package Avail
- Entry Level
- Exterior Details
- Back Yard
- Flooring
- Linoleum, Carpet
- Foundation
- Fire Place
- Living Room
- Heating
- Forced Air
- Laundry
- 220 Volt Outlet, Hookups Only, In Garage
- Main Level
- 4 Bedrooms, 2 Baths, Laundry Facility, Main Entry
- Possession
- Close Of Escrow
- Architectural Style
- Traditional
- Construction Status
- Existing
- Additional Miscellaneous Features
- Back Yard
- Location
- Court
- Roof
- Composition Shingles
- Water and Sewer
- Public
- Fee
- Unavailable
MLS and other Information regarding properties for sale as shown in Theo have been obtained from various sources such as sellers, public records, agents and other third parties. This information may relate to the condition of the property, permitted or unpermitted uses, zoning, square footage, lot size/acreage or other matters affecting value or desirability. Unless otherwise indicated in writing, neither brokers, agents nor Theo have verified, or will verify, such information. If any such information is important to buyer in determining whether to buy, the price to pay or intended use of the property, buyer is urged to conduct their own investigation with qualified professionals, satisfy themselves with respect to that information, and to rely solely on the results of that investigation.
School data provided by GreatSchools. School service boundaries are intended to be used as reference only. To verify enrollment eligibility for a property, contact the school directly.



