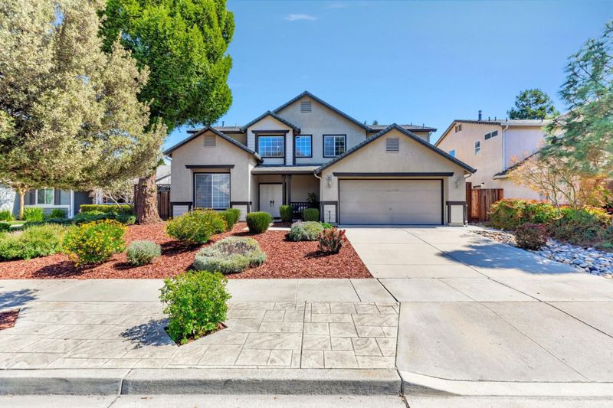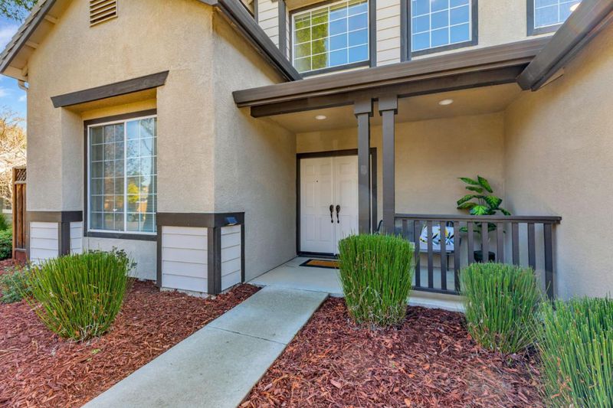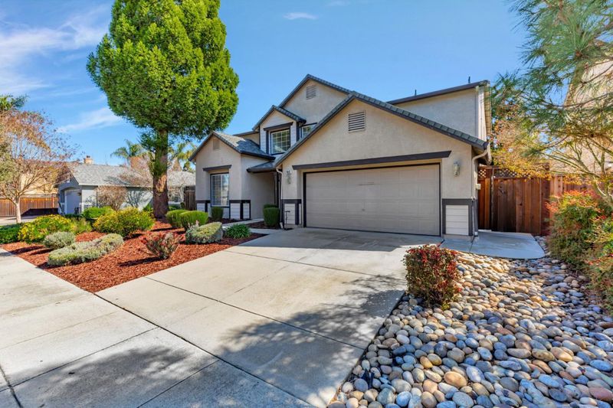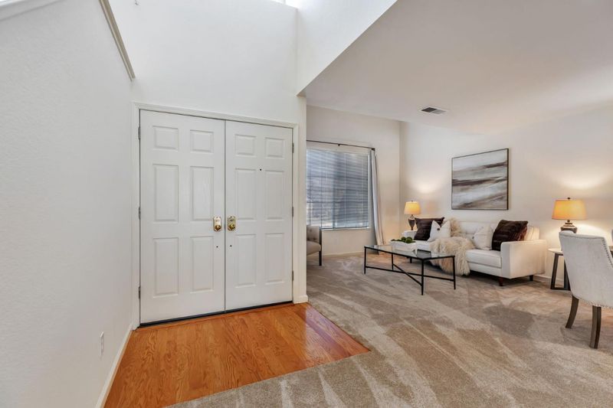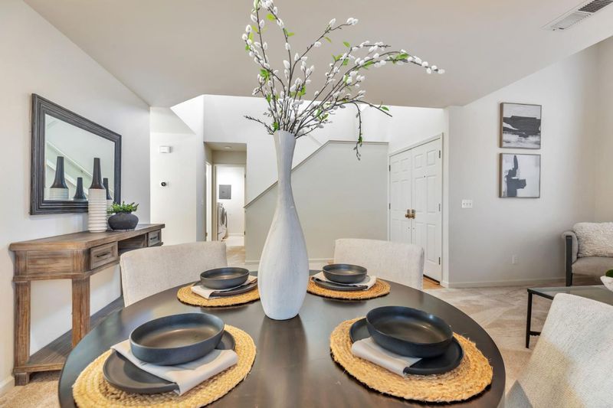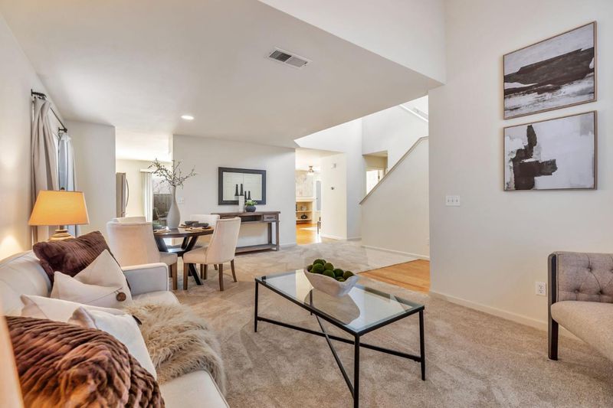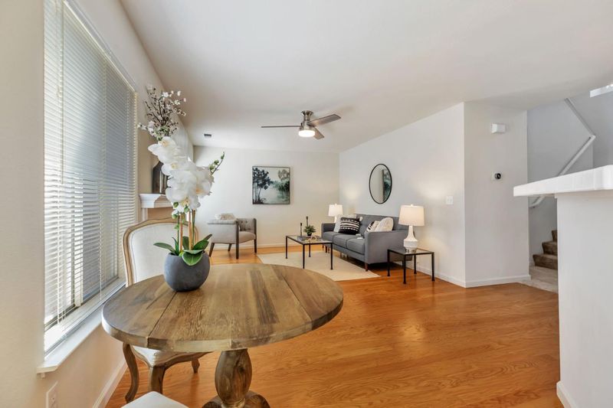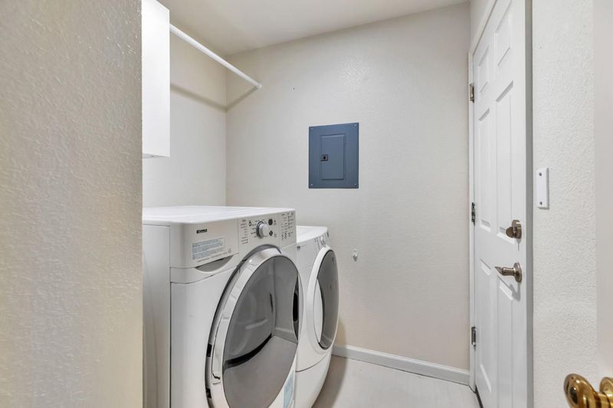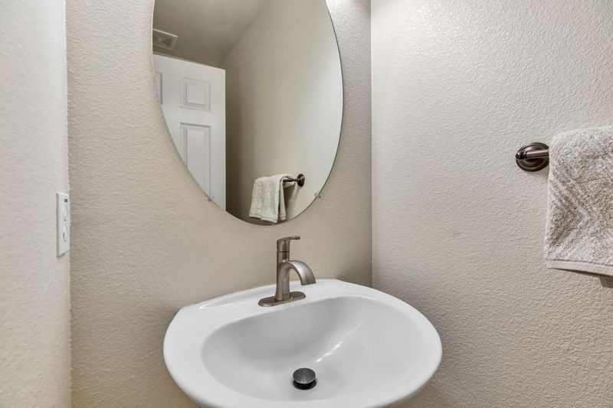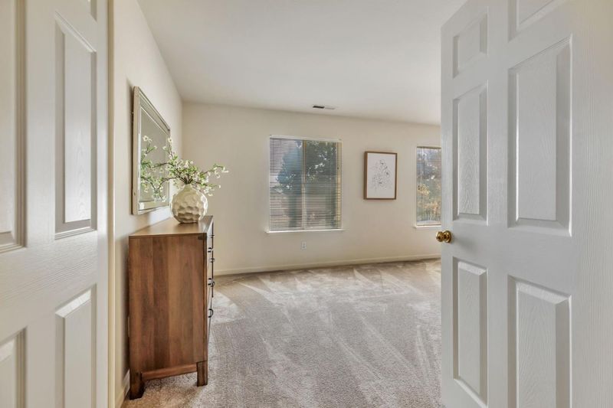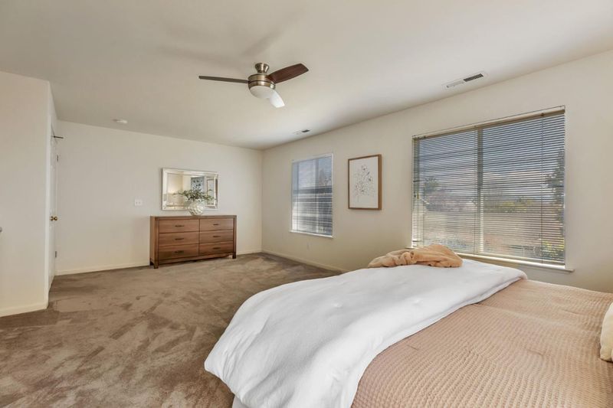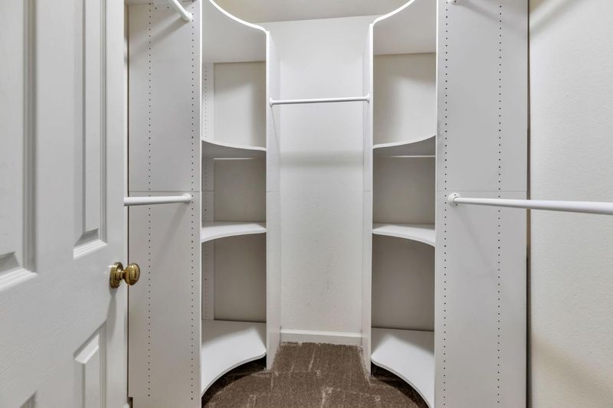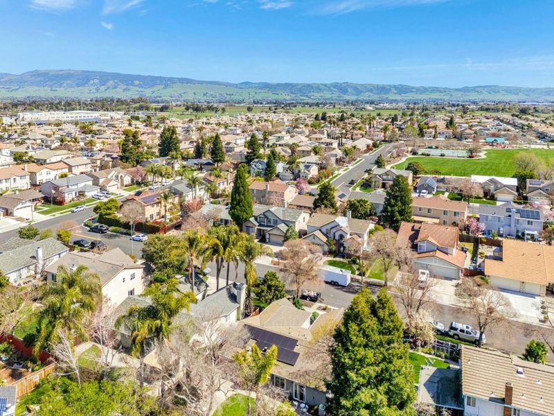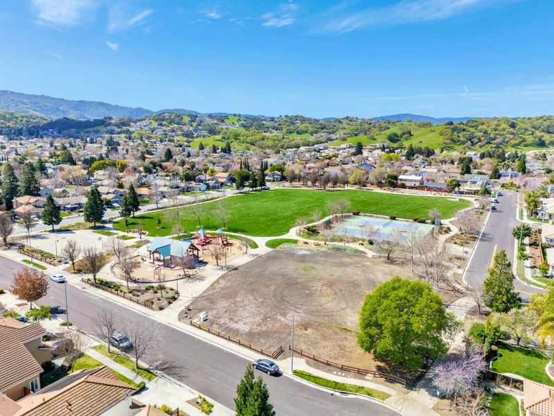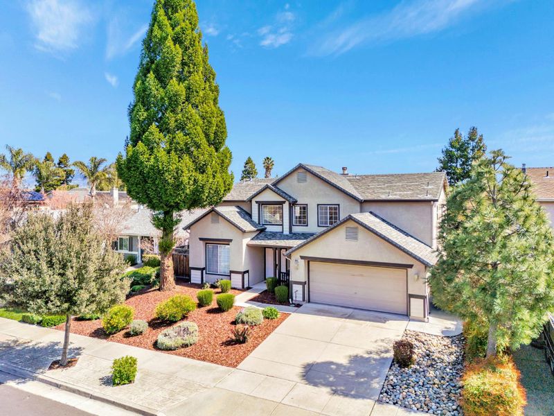
$1,128,000
2,178
SQ FT
$518
SQ/FT
9642 Eagle Hills Way
@ Quail Walk Drive - 1 - Morgan Hill / Gilroy / San Martin, Gilroy
- 5 Bed
- 3 (2/1) Bath
- 3 Park
- 2,178 sqft
- GILROY
-

Here is your chance to live in one of the most sought after west side Gilroy neighborhoods! This light and bright 5-bed, 2/1/2-bath home, makes it ideal for families of all sizes. Discover a radiant and spacious home as you walk through a double door entry leading to a living room with soaring ceilings. Quality upgrades include newer carpet thoughout, painted cabinets, new microwave and laiminate floors in upstairs bathrooms. Solar panels to lower your carbon foot print and save on your electricity bill. Ceiling fans in almost every room. Adjacent to a sun drenched kitchen is a convenient family room featuring a fireplace and sliding glass door leading to an expansive outdoor space. Located in highly desired Luigi Aprea & Christopher High Attendance area, and around the corner nearby Sunrise Park. Gilroy is know for Award winning wineries, Premium Outlets, Gilroy Gardens Theme Park and outstanding County parks and trails. Welcome Home!
- Days on Market
- 106 days
- Current Status
- Contingent
- Sold Price
- Original Price
- $1,250,000
- List Price
- $1,128,000
- On Market Date
- Mar 21, 2025
- Contract Date
- Jul 5, 2025
- Close Date
- Jul 21, 2025
- Property Type
- Single Family Home
- Area
- 1 - Morgan Hill / Gilroy / San Martin
- Zip Code
- 95020
- MLS ID
- ML81998981
- APN
- 783-55-026
- Year Built
- 1997
- Stories in Building
- 1
- Possession
- COE
- COE
- Jul 21, 2025
- Data Source
- MLSL
- Origin MLS System
- MLSListings, Inc.
Luigi Aprea Elementary School
Public K-5 Elementary
Students: 628 Distance: 0.5mi
Christopher High School
Public 9-12
Students: 1629 Distance: 0.6mi
Pacific Point Christian Schools
Private PK-12 Elementary, Religious, Core Knowledge
Students: 370 Distance: 0.7mi
Mt. Madonna High School
Public 9-12 Continuation
Students: 201 Distance: 1.0mi
Antonio Del Buono Elementary School
Public K-5 Elementary
Students: 453 Distance: 1.1mi
Rod Kelley Elementary School
Public K-5 Elementary
Students: 756 Distance: 1.1mi
- Bed
- 5
- Bath
- 3 (2/1)
- Half on Ground Floor
- Parking
- 3
- Attached Garage, On Street, Tandem Parking
- SQ FT
- 2,178
- SQ FT Source
- Unavailable
- Lot SQ FT
- 6,000.0
- Lot Acres
- 0.137741 Acres
- Kitchen
- Cooktop - Gas, Countertop - Tile, Dishwasher, Exhaust Fan, Garbage Disposal, Microwave, Oven Range - Gas, Refrigerator
- Cooling
- Ceiling Fan, Central AC
- Dining Room
- Breakfast Bar, Dining Area in Living Room, Eat in Kitchen
- Disclosures
- NHDS Report
- Family Room
- Kitchen / Family Room Combo
- Flooring
- Carpet, Hardwood, Laminate, Vinyl / Linoleum
- Foundation
- Concrete Slab
- Fire Place
- Family Room, Gas Burning
- Heating
- Central Forced Air
- Laundry
- Electricity Hookup (220V), In Utility Room, Inside, Washer / Dryer
- Views
- Mountains, Neighborhood
- Possession
- COE
- Fee
- Unavailable
MLS and other Information regarding properties for sale as shown in Theo have been obtained from various sources such as sellers, public records, agents and other third parties. This information may relate to the condition of the property, permitted or unpermitted uses, zoning, square footage, lot size/acreage or other matters affecting value or desirability. Unless otherwise indicated in writing, neither brokers, agents nor Theo have verified, or will verify, such information. If any such information is important to buyer in determining whether to buy, the price to pay or intended use of the property, buyer is urged to conduct their own investigation with qualified professionals, satisfy themselves with respect to that information, and to rely solely on the results of that investigation.
School data provided by GreatSchools. School service boundaries are intended to be used as reference only. To verify enrollment eligibility for a property, contact the school directly.
