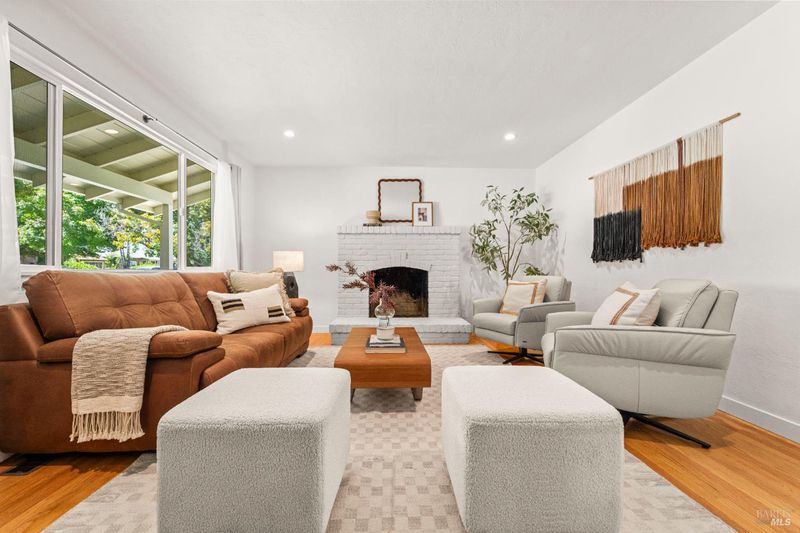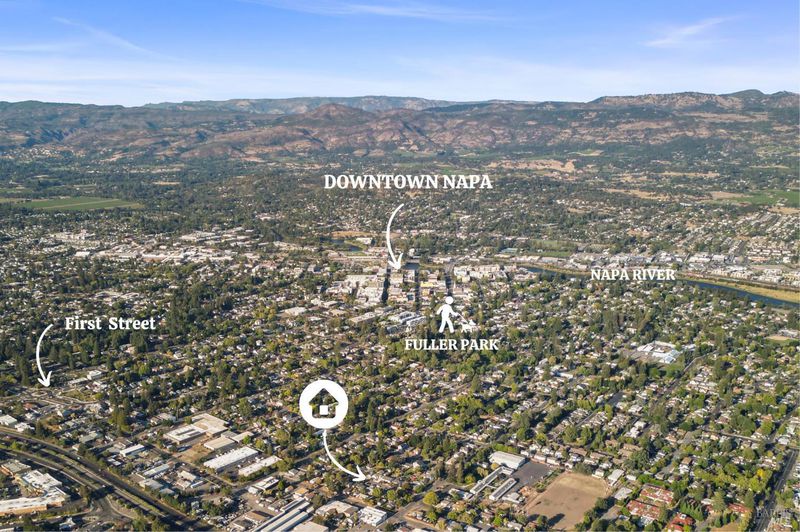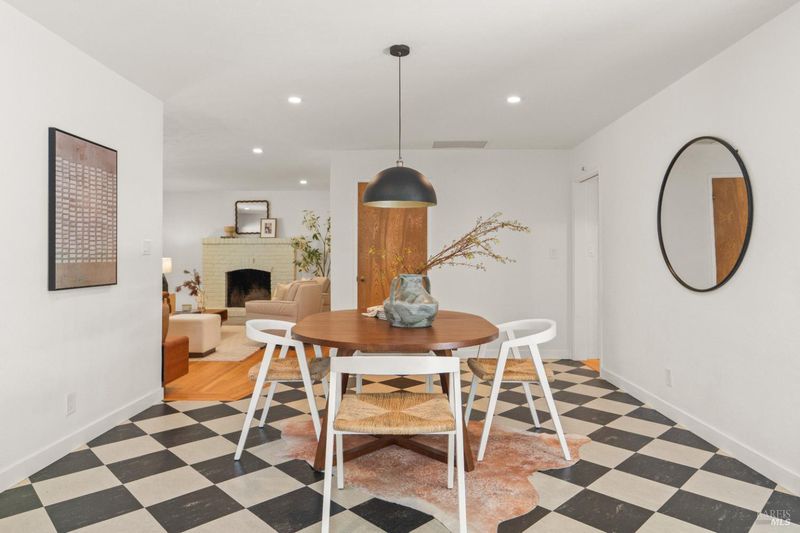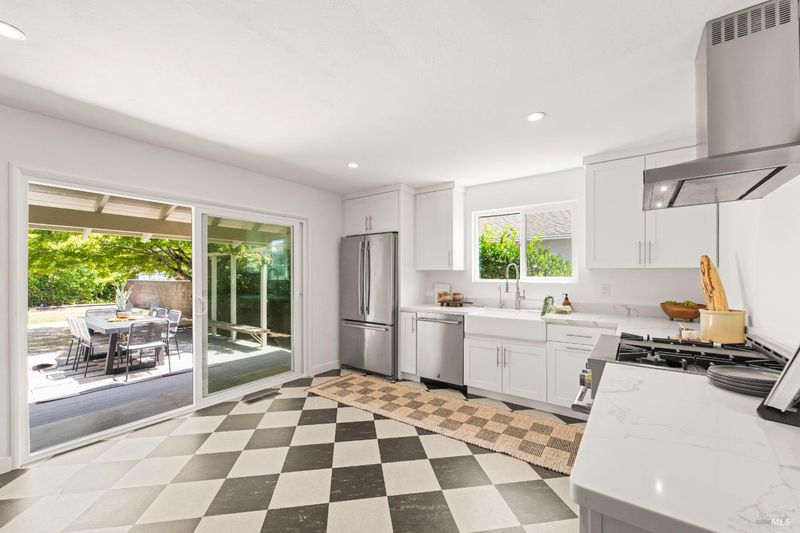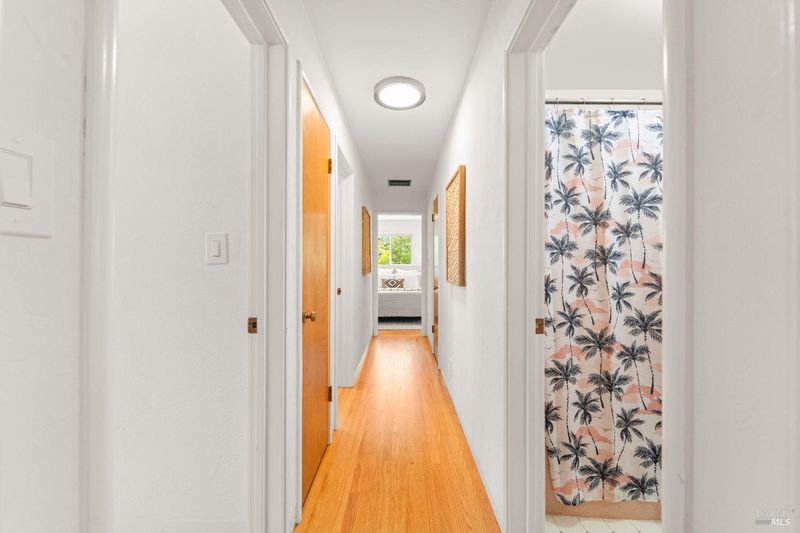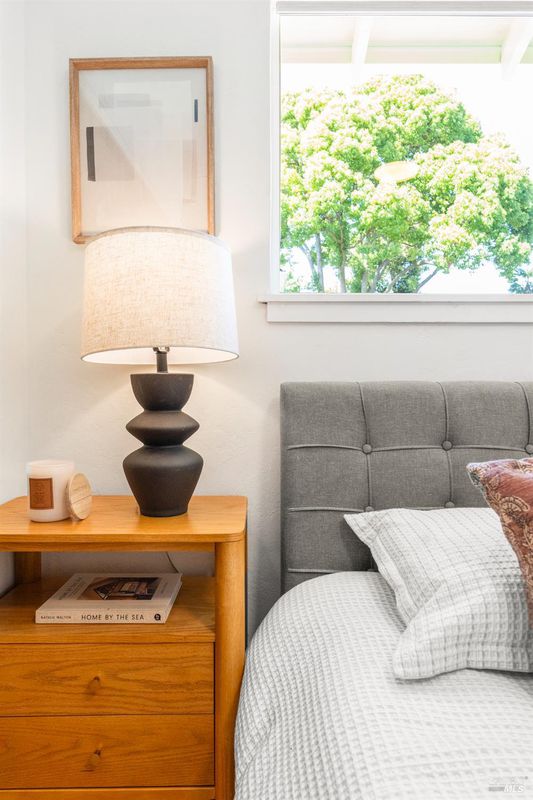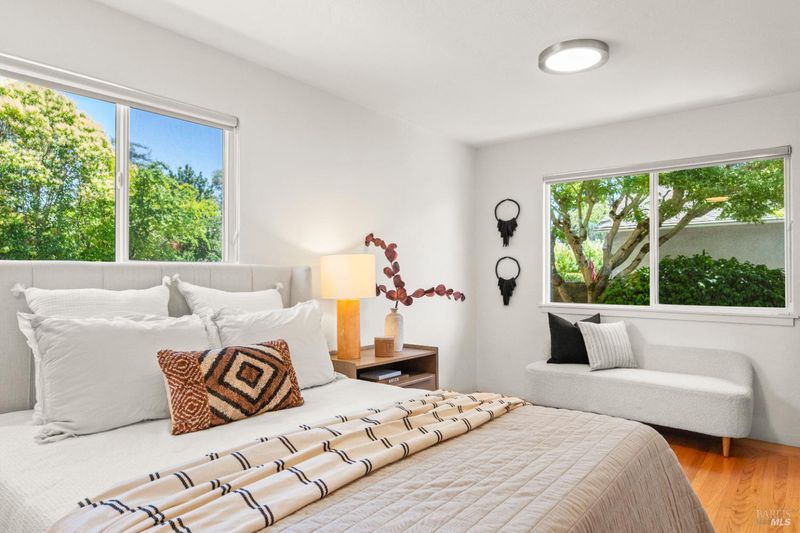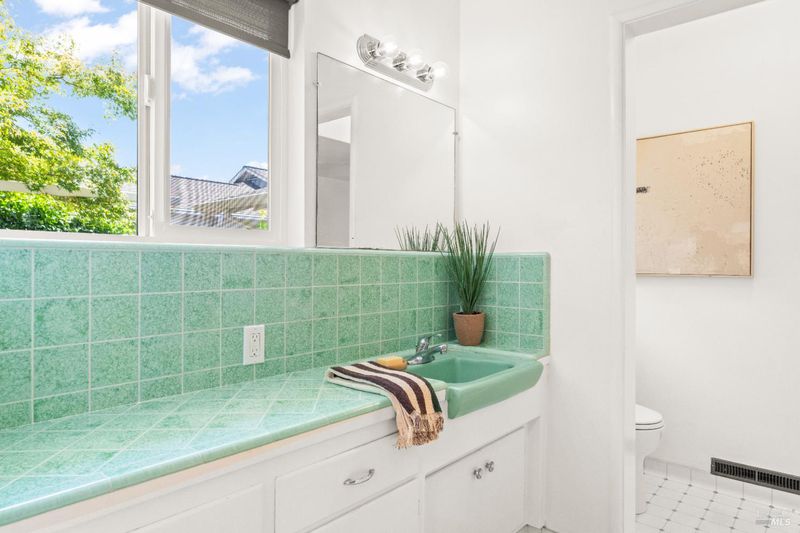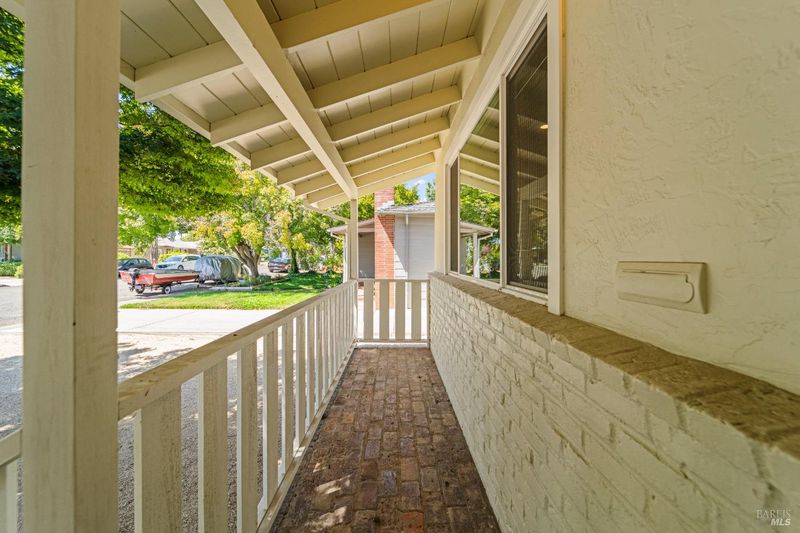
$971,800
1,324
SQ FT
$734
SQ/FT
450 Monroe Street
@ laurel - Napa
- 3 Bed
- 2 Bath
- 2 Park
- 1,324 sqft
- Napa
-

-
Sun Aug 3, 10:30 am - 12:30 pm
Hosted by Zack Sperow
Nestled on the edge of downtown Napa, this charming Monroe Street Home is the perfect retreat for Bay Area weekenders or those looking to settle into the Napa local lifestyle. Crafted by the renowned local builder Devita, this home blends modern updates with enduring vintage character. Come inside to find beautifully refinished original red oak hardwood floors and a chic, thoughtfully designed kitchen featuring eco-friendly checkered floors that make a stylish, sustainable statement. The two bathrooms retain lasting style from decades past, and the light-filled bedrooms are simple yet elegant. The landscaped, low-maintenance front and backyards are a standout with their old-growth Japanese maples that seem to shade the home like a hug. The large and sizeable backyard is ready for you to entertain, a dinner party? A fire pit? Build an artist studio and or ADU possible check but check with city. Prefer dining out? No problem! Stroll or bike down tree-lined streets, soaking in the charming Americana architecture as you make your way to downtown Napa's fabulous restaurants and lively events. Plus, Fuller Park is just five short blocks away, offering daily walks with your furry friends or evening delights from frequent food trucks. Life here can be very special. Visit today.
- Days on Market
- 5 days
- Current Status
- Active
- Original Price
- $971,800
- List Price
- $971,800
- On Market Date
- Jul 29, 2025
- Property Type
- Single Family Residence
- Area
- Napa
- Zip Code
- 94559
- MLS ID
- 325068641
- APN
- 004-203-021-000
- Year Built
- 1959
- Stories in Building
- Unavailable
- Possession
- Close Of Escrow
- Data Source
- BAREIS
- Origin MLS System
Napa Christian Campus of Education School
Private K-12 Combined Elementary And Secondary, Religious, Coed
Students: 126 Distance: 0.1mi
River Charter School
Charter 6-8 Middle
Students: 390 Distance: 0.3mi
Harvest Middle School
Public 6-8 Middle
Students: 799 Distance: 0.3mi
Calvary Christian Academy
Private PK-12 Combined Elementary And Secondary, Religious, Coed
Students: NA Distance: 0.4mi
Napa Valley Language Academy
Charter K-6 Elementary
Students: 664 Distance: 0.5mi
Shearer Charter School
Public K-5 Elementary
Students: 480 Distance: 0.5mi
- Bed
- 3
- Bath
- 2
- Parking
- 2
- Attached, Garage Door Opener, Garage Facing Front
- SQ FT
- 1,324
- SQ FT Source
- Assessor Auto-Fill
- Lot SQ FT
- 7,484.0
- Lot Acres
- 0.1718 Acres
- Kitchen
- Quartz Counter
- Cooling
- Central
- Flooring
- Vinyl, Wood
- Fire Place
- Brick
- Heating
- Central
- Laundry
- In Garage
- Main Level
- Bedroom(s), Dining Room, Full Bath(s), Garage, Kitchen, Living Room, Primary Bedroom
- Possession
- Close Of Escrow
- Fee
- $0
MLS and other Information regarding properties for sale as shown in Theo have been obtained from various sources such as sellers, public records, agents and other third parties. This information may relate to the condition of the property, permitted or unpermitted uses, zoning, square footage, lot size/acreage or other matters affecting value or desirability. Unless otherwise indicated in writing, neither brokers, agents nor Theo have verified, or will verify, such information. If any such information is important to buyer in determining whether to buy, the price to pay or intended use of the property, buyer is urged to conduct their own investigation with qualified professionals, satisfy themselves with respect to that information, and to rely solely on the results of that investigation.
School data provided by GreatSchools. School service boundaries are intended to be used as reference only. To verify enrollment eligibility for a property, contact the school directly.
