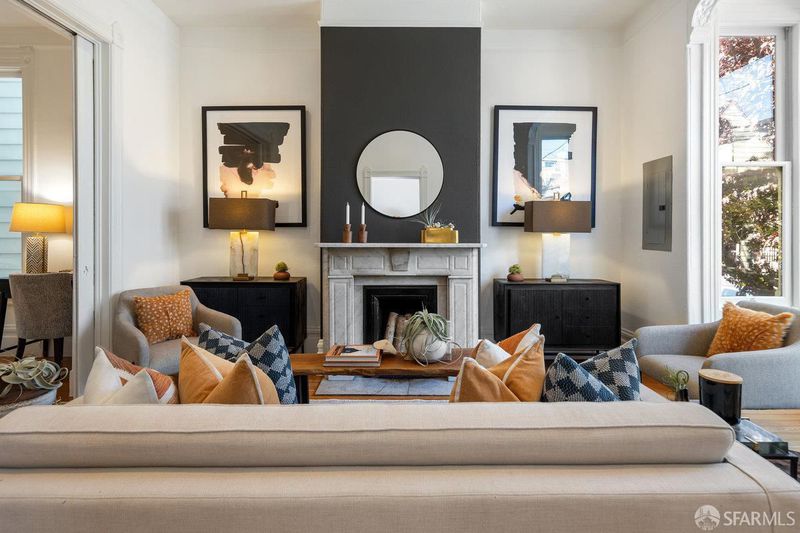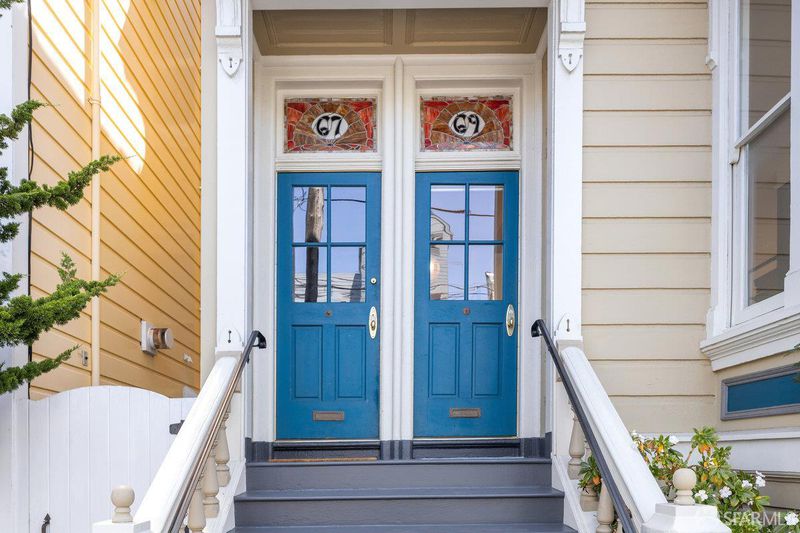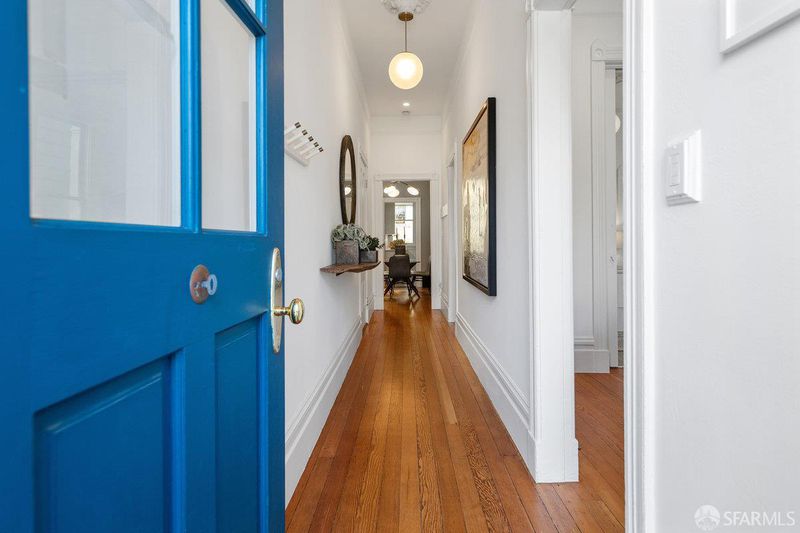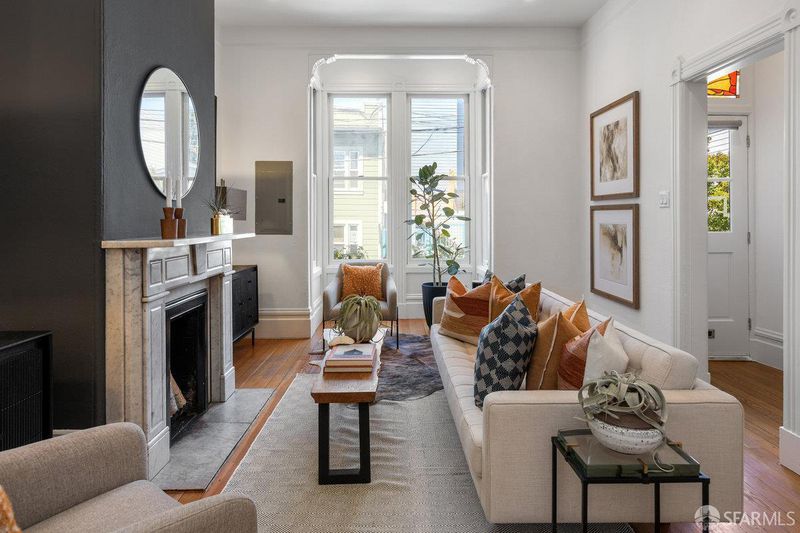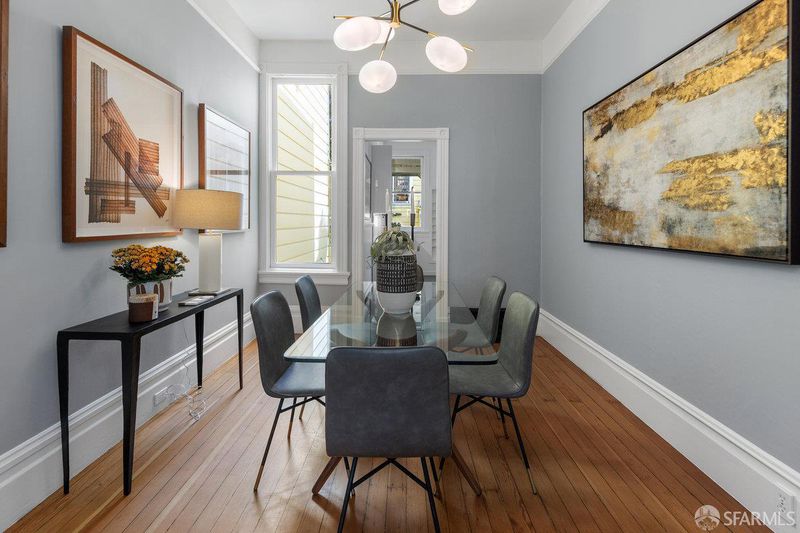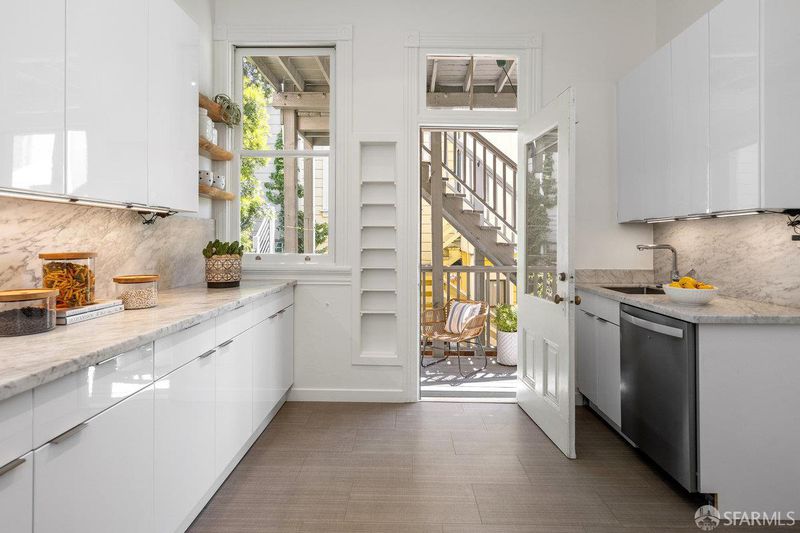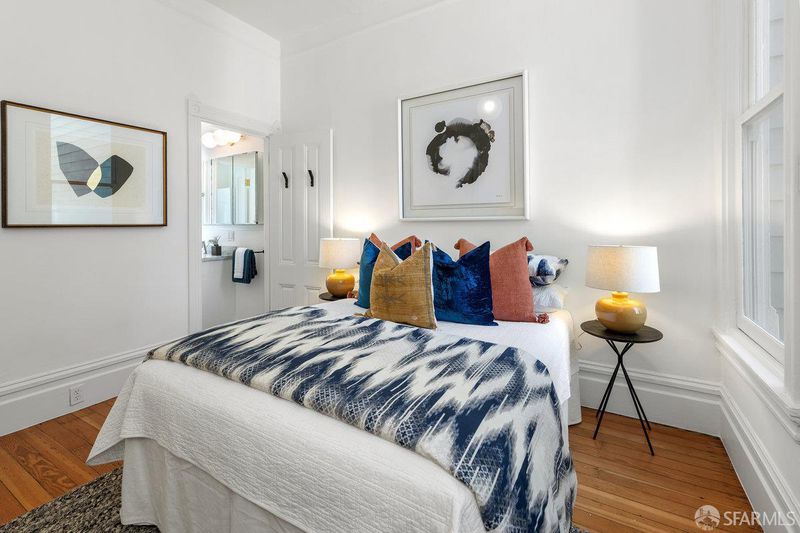
$995,000
1,152
SQ FT
$864
SQ/FT
69 Pond St
@ 17th Street - 5 - Eureka Valley/Dolore, San Francisco
- 2 Bed
- 1 Bath
- 0 Park
- 1,152 sqft
- San Francisco
-

-
Sun Jul 13, 2:00 pm - 4:00 pm
Victorian Elegance Awaits – Join Us for the Open House at 69 Pond. Thoughtfully updated 2BD home on a quiet Eureka Valley street.
-
Tue Jul 15, 12:00 pm - 2:00 pm
Victorian Elegance Awaits – Join Us for the Open House at 69 Pond. Thoughtfully updated 2BD home on a quiet Eureka Valley street.
Timeless Elegance in the Heart of Eureka Valley Welcome to 69 Ponda stunning full-floor 2 bed / 1 bath Victorian flat rich in period character and updated for modern living. Measuring approx. 1,152 square feet (per graphic artist), this gracious home features exquisite detailing throughout: soaring ceilings, tall bay windows, pocket doors, ornate ceiling medallions, and a decorative fireplace with a marble surround. The large, updated chef's kitchen offers ample counter space and cabinetry, perfect for entertaining or everyday cooking. A thoughtfully remodeled oversized bathroom includes a spacious dressing area, blending old-world charm with present-day comfort. The formal dining room provides generous space for gatherings, and the rear deck is ideal for sipping morning coffee or dining al fresco. Softwood floors and abundant closet space enhance the interior, while the basement and storage area adds function. Located on one of Eureka Valley's most charming streets, just steps to shops, cafes, MUNI lines, and tech shuttlesthis elegant 2-unit building offers peaceful, convenient city living in a truly special setting.
- Days on Market
- 3 days
- Current Status
- Active
- Original Price
- $995,000
- List Price
- $995,000
- On Market Date
- Jul 10, 2025
- Property Type
- Condominium
- District
- 5 - Eureka Valley/Dolore
- Zip Code
- 94114
- MLS ID
- 425055740
- APN
- 3564210
- Year Built
- 1900
- Stories in Building
- 0
- Number of Units
- 2
- Possession
- Close Of Escrow
- Data Source
- SFAR
- Origin MLS System
Sanchez Elementary School
Public K-5 Elementary
Students: 271 Distance: 0.1mi
Everett Middle School
Public 6-8 Middle
Students: 694 Distance: 0.2mi
Mission Dolores Academy
Private K-8 Elementary, Religious, Coed
Students: 258 Distance: 0.2mi
Mission High School
Public 9-12 Secondary
Students: 1099 Distance: 0.3mi
Marin Preparatory School
Private K-8 Preschool Early Childhood Center, Elementary, Middle, Coed
Students: 145 Distance: 0.3mi
Spanish Infusión School
Private K-8
Students: 140 Distance: 0.3mi
- Bed
- 2
- Bath
- 1
- Low-Flow Toilet(s), Split Bath, Tub w/Shower Over
- Parking
- 0
- SQ FT
- 1,152
- SQ FT Source
- Unavailable
- Lot SQ FT
- 1,718.0
- Lot Acres
- 0.0394 Acres
- Kitchen
- Marble Counter, Pantry Cabinet
- Flooring
- Wood
- Fire Place
- Decorative Only, Living Room
- Heating
- Central, Gas
- Laundry
- Dryer Included, In Basement, Washer Included
- Main Level
- Bedroom(s), Dining Room, Full Bath(s), Kitchen, Living Room
- Possession
- Close Of Escrow
- Basement
- Full
- Architectural Style
- Victorian
- Special Listing Conditions
- None
- * Fee
- $0
- *Fee includes
- Insurance, Sewer, Trash, and Water
MLS and other Information regarding properties for sale as shown in Theo have been obtained from various sources such as sellers, public records, agents and other third parties. This information may relate to the condition of the property, permitted or unpermitted uses, zoning, square footage, lot size/acreage or other matters affecting value or desirability. Unless otherwise indicated in writing, neither brokers, agents nor Theo have verified, or will verify, such information. If any such information is important to buyer in determining whether to buy, the price to pay or intended use of the property, buyer is urged to conduct their own investigation with qualified professionals, satisfy themselves with respect to that information, and to rely solely on the results of that investigation.
School data provided by GreatSchools. School service boundaries are intended to be used as reference only. To verify enrollment eligibility for a property, contact the school directly.
