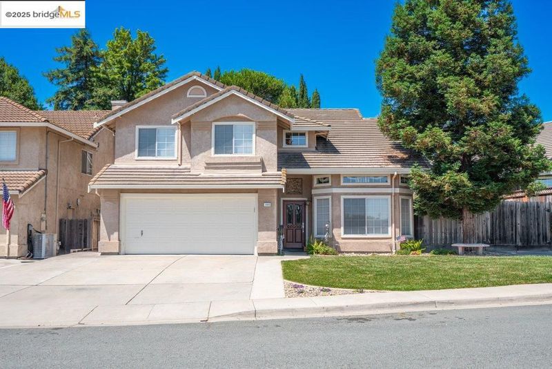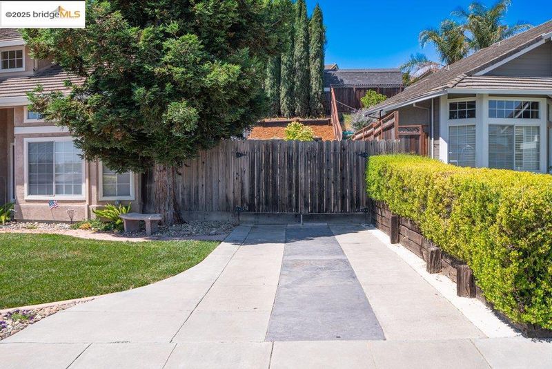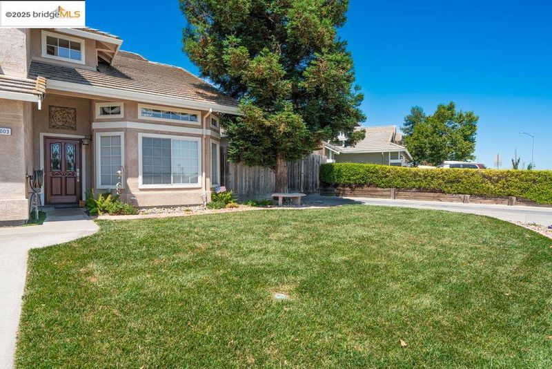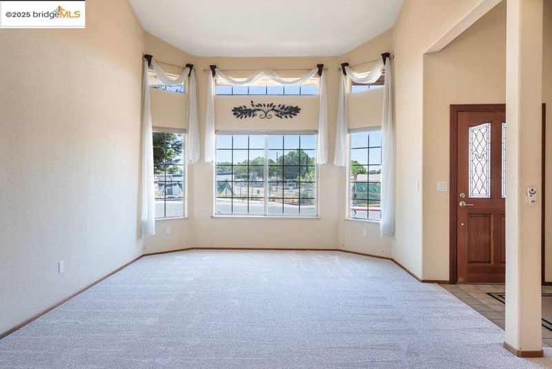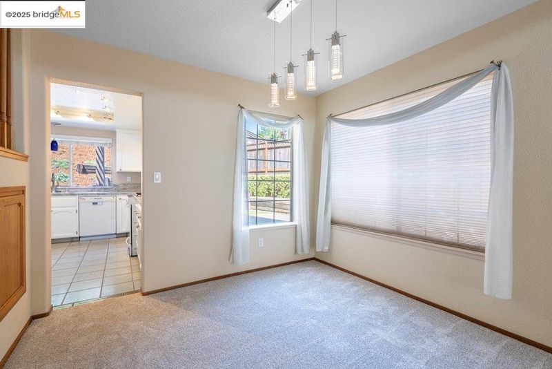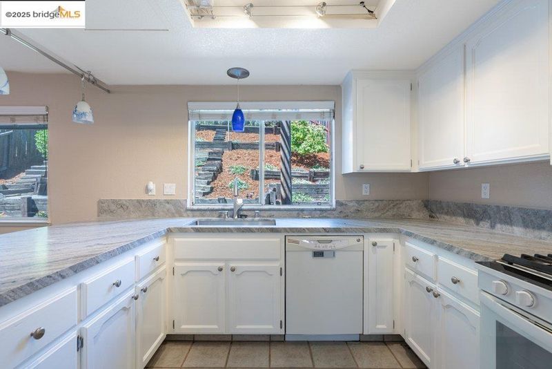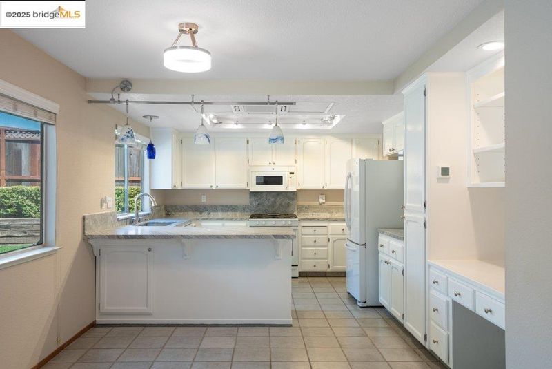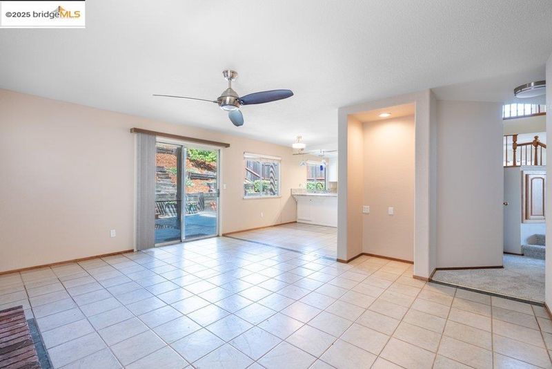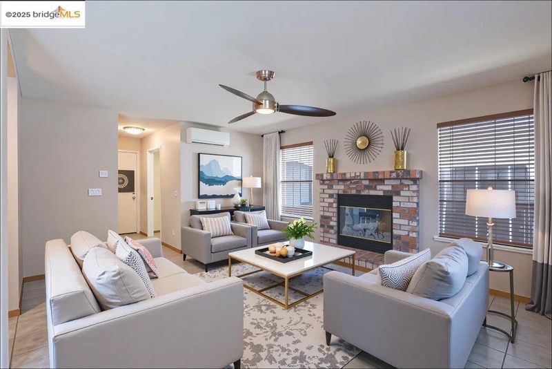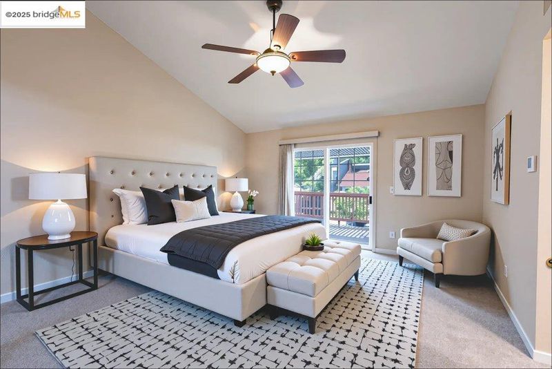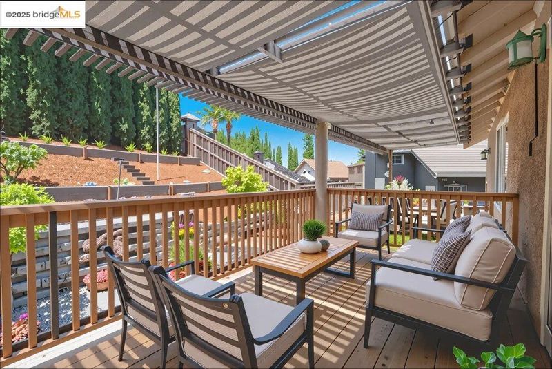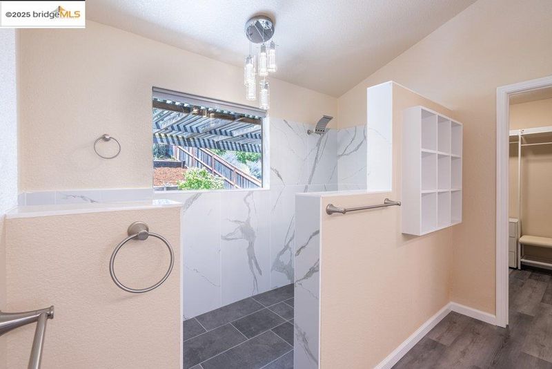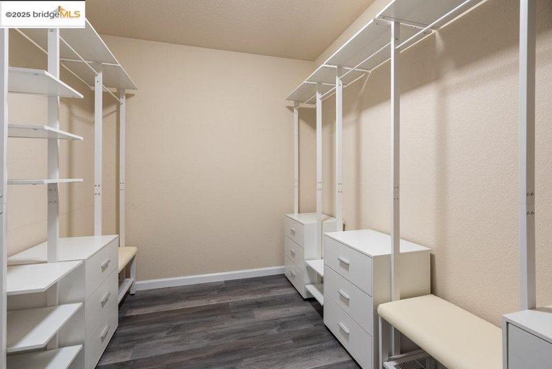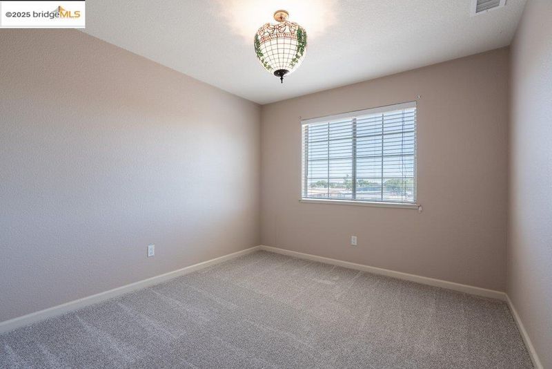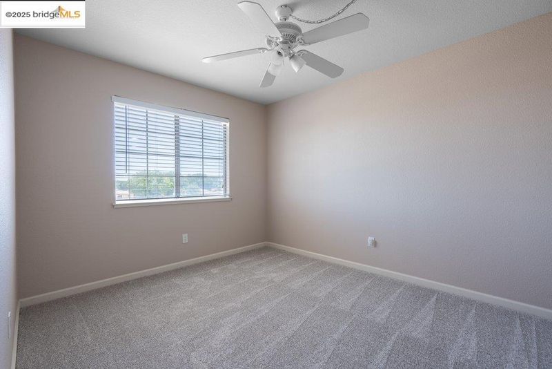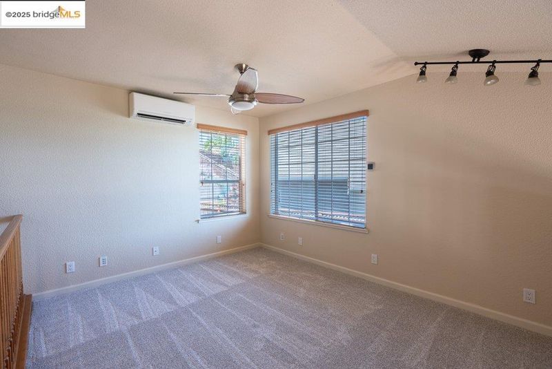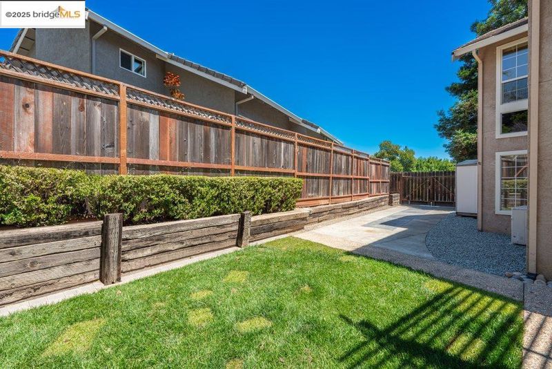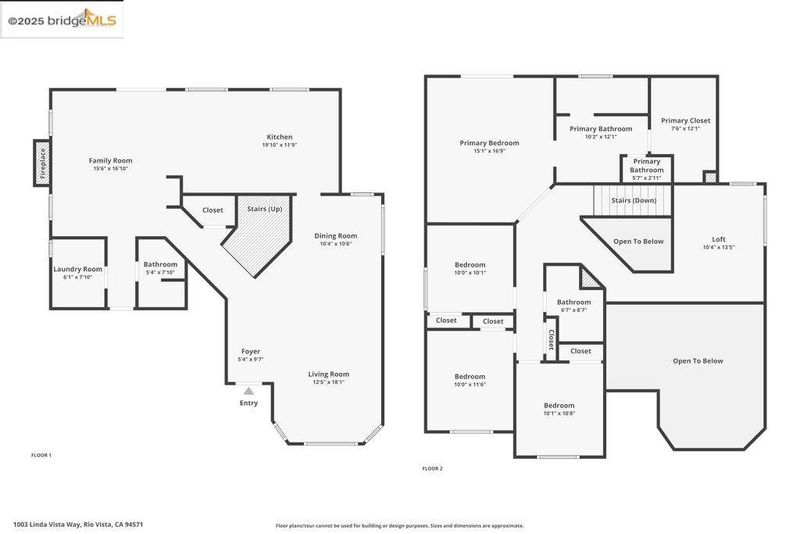
$669,900
2,400
SQ FT
$279
SQ/FT
1003 Linda Vista Way
@ Hillside Terrace - Drouin Park, Rio Vista
- 4 Bed
- 3 Bath
- 2 Park
- 2,400 sqft
- Rio Vista
-

Stunning 4-Bedroom Beauty with RV/Boat Parking & Designer Touches! Welcome to this immaculate 4-bedroom, 3-bathroom dream home, where modern upgrades and timeless elegance meet! Step into a sun-drenched entryway with soaring vaulted ceilings, a sweeping grand staircase, and brand-new carpet throughout. Freshly painted interiors create an airy, inviting ambiance that flows effortlessly from room to room. The chef’s kitchen boasts of sleek stone countertops, abundant cabinetry, and a built-in desk nook—perfect for working from home or planning your next adventure! Overlooking the cozy family room, this space is ideal for entertaining family & friends. A full downstairs bath adds convenience, while the inside laundry room simplifies daily chores. Upstairs, the luxurious primary suite is a serene retreat with high ceilings, a spa-style ensuite with double vanities, custom double walk-in shower, and a custom-organized closet. Outside, enjoy a beautifully landscaped yard, front lawn with innovative below surface watering system, RV/boat parking and a double-driveway. And there's no Mello-Roos here! You'll be minutes away from the Delta waterways, highway access, shopping, restaurants, schools, parks and so much more! Schedule your showing today.
- Current Status
- Active
- Original Price
- $669,900
- List Price
- $669,900
- On Market Date
- Jul 16, 2025
- Property Type
- Detached
- D/N/S
- Drouin Park
- Zip Code
- 94571
- MLS ID
- 41104909
- APN
- 0178172120
- Year Built
- 1990
- Stories in Building
- 2
- Possession
- Close Of Escrow
- Data Source
- MAXEBRDI
- Origin MLS System
- DELTA
River Delta High/Elementary (Alternative) School
Public K-12 Alternative
Students: 18 Distance: 0.1mi
D. H. White Elementary School
Public K-5 Elementary
Students: 348 Distance: 0.1mi
Wind River High (Adult)
Public n/a Adult Education
Students: NA Distance: 0.1mi
Rio Vista High School
Public 9-12 Secondary
Students: 413 Distance: 0.7mi
Riverview Middle School
Public 6-8 Middle
Students: 234 Distance: 0.9mi
Isleton Elementary School
Public K-6 Elementary
Students: 158 Distance: 4.6mi
- Bed
- 4
- Bath
- 3
- Parking
- 2
- Attached, Int Access From Garage, Side Yard Access
- SQ FT
- 2,400
- SQ FT Source
- Public Records
- Lot SQ FT
- 7,005.0
- Lot Acres
- 0.16 Acres
- Pool Info
- None
- Kitchen
- Dishwasher, Gas Range, Microwave, Gas Water Heater, Counter - Solid Surface, Eat-in Kitchen, Gas Range/Cooktop
- Cooling
- Ceiling Fan(s), Multi Units
- Disclosures
- Nat Hazard Disclosure
- Entry Level
- Exterior Details
- Back Yard, Front Yard, Side Yard, Sprinklers Automatic, Sprinklers Front, Landscape Back, Landscape Front
- Flooring
- Tile, Carpet
- Foundation
- Fire Place
- Family Room
- Heating
- MultiUnits, Fireplace(s)
- Laundry
- Laundry Room, Cabinets
- Upper Level
- 4 Bedrooms, 2 Baths, Primary Bedrm Suite - 1, Loft
- Main Level
- 1 Bath, Laundry Facility, No Steps to Entry, Main Entry
- Possession
- Close Of Escrow
- Architectural Style
- Contemporary
- Construction Status
- Existing
- Additional Miscellaneous Features
- Back Yard, Front Yard, Side Yard, Sprinklers Automatic, Sprinklers Front, Landscape Back, Landscape Front
- Location
- Back Yard, Landscaped, Sprinklers In Rear
- Roof
- Tile
- Water and Sewer
- Public
- Fee
- Unavailable
MLS and other Information regarding properties for sale as shown in Theo have been obtained from various sources such as sellers, public records, agents and other third parties. This information may relate to the condition of the property, permitted or unpermitted uses, zoning, square footage, lot size/acreage or other matters affecting value or desirability. Unless otherwise indicated in writing, neither brokers, agents nor Theo have verified, or will verify, such information. If any such information is important to buyer in determining whether to buy, the price to pay or intended use of the property, buyer is urged to conduct their own investigation with qualified professionals, satisfy themselves with respect to that information, and to rely solely on the results of that investigation.
School data provided by GreatSchools. School service boundaries are intended to be used as reference only. To verify enrollment eligibility for a property, contact the school directly.
