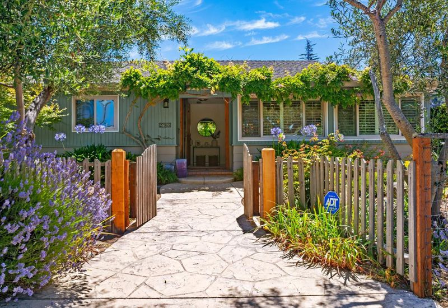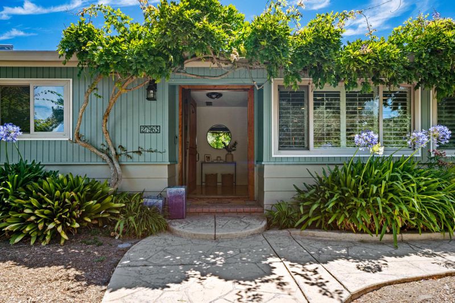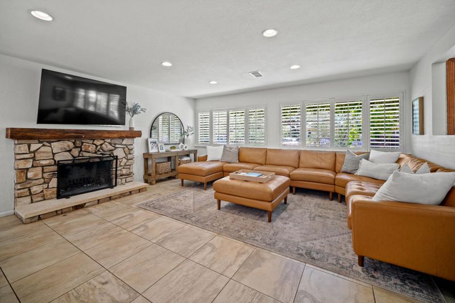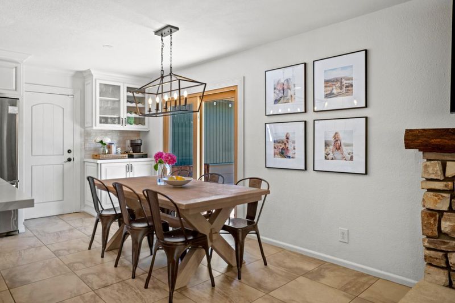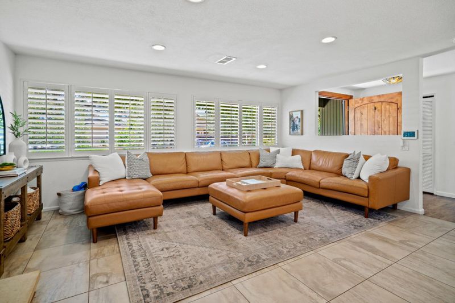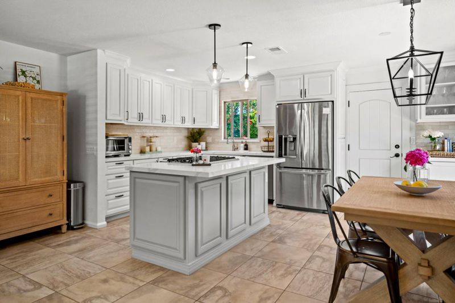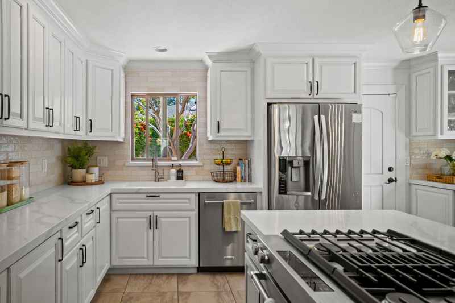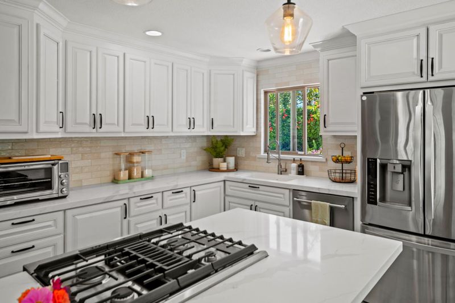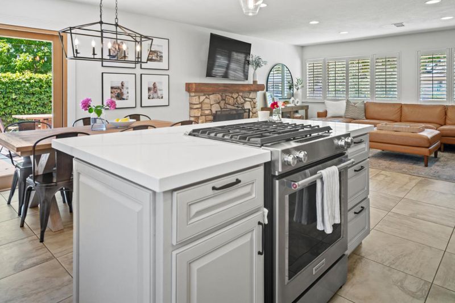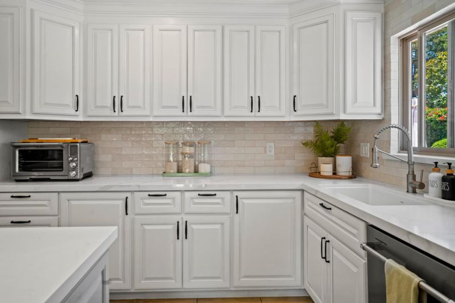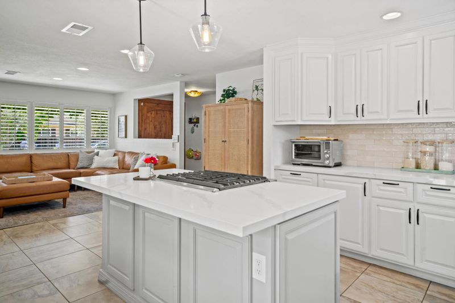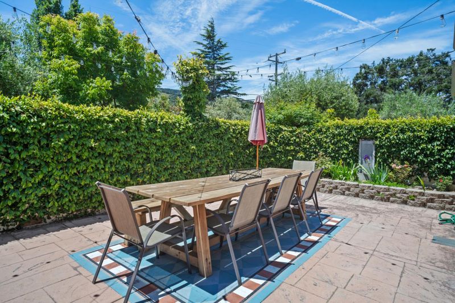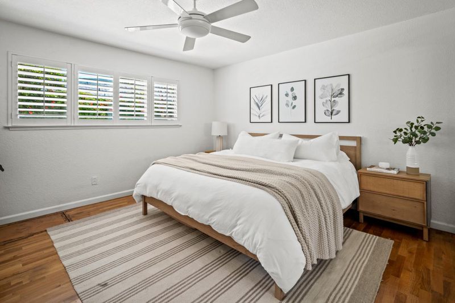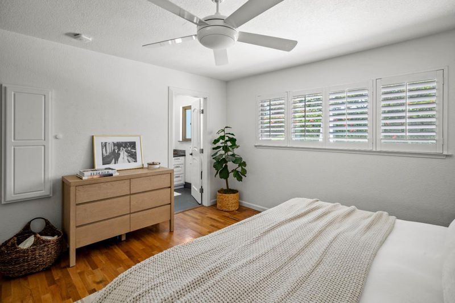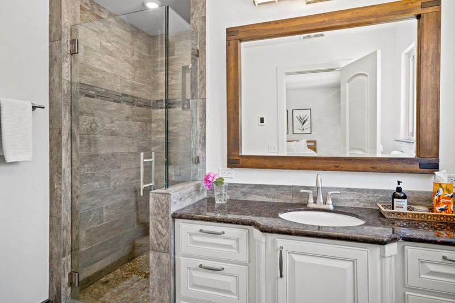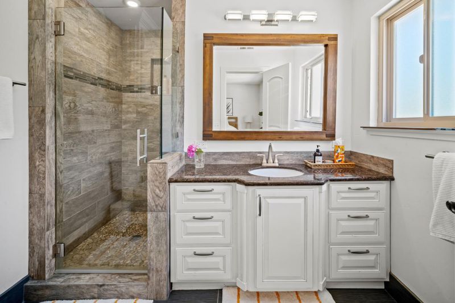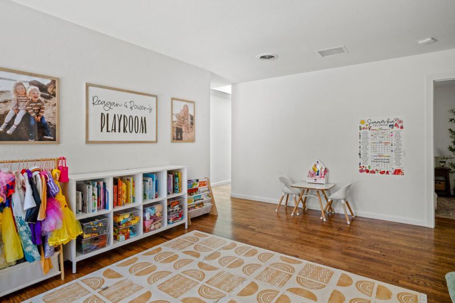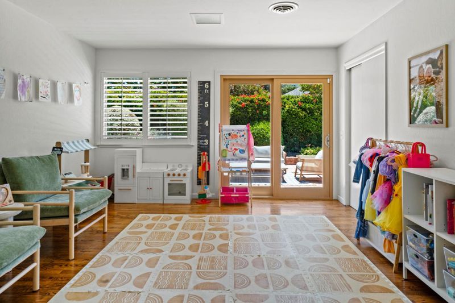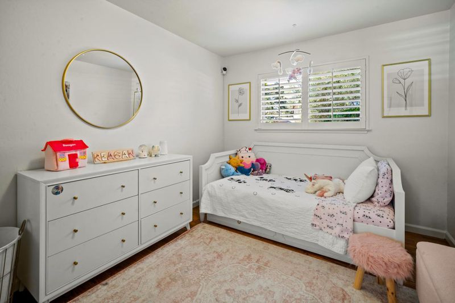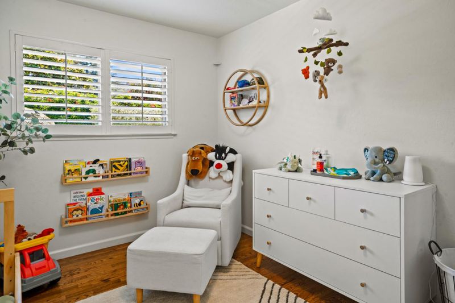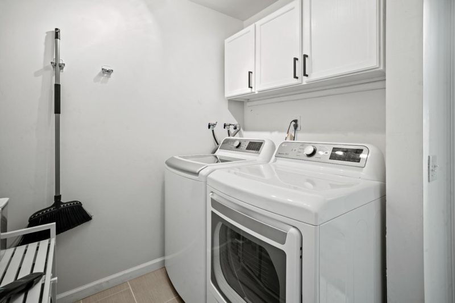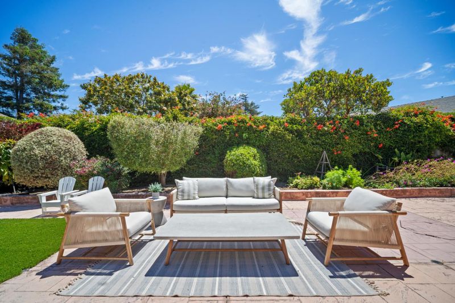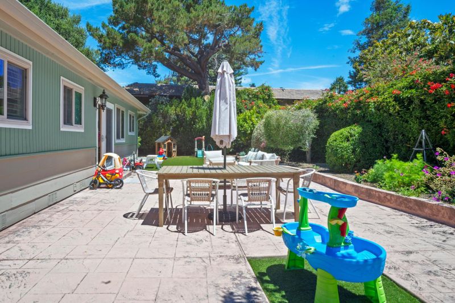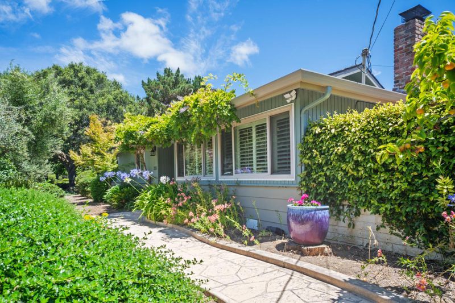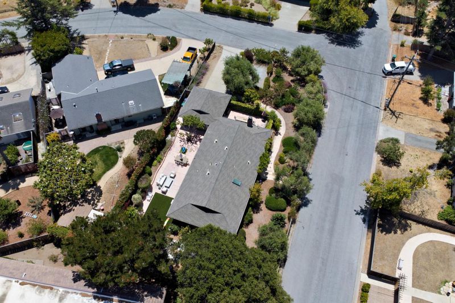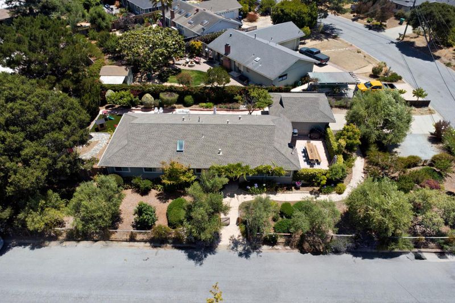
$1,799,000
1,837
SQ FT
$979
SQ/FT
27965 Dorris Drive
@ Berwick Drive - 165 - Mid Valley, Carmel Valley
- 4 Bed
- 2 Bath
- 6 Park
- 1,837 sqft
- CARMEL VALLEY
-

-
Sat Jul 26, 11:00 am - 1:00 pm
-
Sun Jul 27, 11:00 am - 1:00 pm
Nestled in the ideal micro-climate of mid-Carmel Valley, this elegant single-level home offers a perfect blend of privacy and gracious living. Impeccably maintained inside and out, the property features lush grounds dotted with fruit trees and inviting private patios. The newly renovated kitchen is a delight for entertaining, whether hosting indoors or al fresco. Upon entry, youre welcomed by a spacious living room with a charming Carmel stone fireplace and an atmosphere of warmth and sophistication. The thoughtfully designed floor plan includes a separate bedroom wing with its own cozy dencomplete with sliding doors that open to the backyard patio and serene views of the Carmel Valley hills. A generously sized two-car garage and ample parking add to the homes convenience. Ideally located close to shopping and all the charms of Carmel Valley living, this turnkey property is ready to welcome you home.
- Days on Market
- 3 days
- Current Status
- Active
- Original Price
- $1,799,000
- List Price
- $1,799,000
- On Market Date
- Jul 23, 2025
- Property Type
- Single Family Home
- Area
- 165 - Mid Valley
- Zip Code
- 93923
- MLS ID
- ML82015613
- APN
- 169-233-009-000
- Year Built
- 1960
- Stories in Building
- 1
- Possession
- COE
- Data Source
- MLSL
- Origin MLS System
- MLSListings, Inc.
Carmel Adult
Public n/a Adult Education
Students: NA Distance: 1.1mi
Carmel Valley High School
Public 9-12 Continuation
Students: 14 Distance: 1.2mi
All Saints' Day School
Private PK-8 Elementary, Religious, Coed
Students: 174 Distance: 1.4mi
York School
Private 8-12 Secondary, Religious, Coed
Students: 230 Distance: 3.7mi
Foothill Elementary School
Public K-5 Elementary, Yr Round
Students: 299 Distance: 4.5mi
Tularcitos Elementary School
Public K-5 Elementary
Students: 459 Distance: 4.9mi
- Bed
- 4
- Bath
- 2
- Full on Ground Floor, Granite, Oversized Tub, Primary - Stall Shower(s)
- Parking
- 6
- Attached Garage, Off-Street Parking, On Street, Parking Area
- SQ FT
- 1,837
- SQ FT Source
- Unavailable
- Lot SQ FT
- 9,147.0
- Lot Acres
- 0.209986 Acres
- Kitchen
- 220 Volt Outlet, Cooktop - Gas, Countertop - Quartz, Dishwasher, Exhaust Fan, Garbage Disposal, Island, Microwave, Oven Range - Built-In, Gas, Refrigerator
- Cooling
- Ceiling Fan
- Dining Room
- Breakfast Bar, Dining Area in Family Room, Eat in Kitchen, No Formal Dining Room
- Disclosures
- Natural Hazard Disclosure
- Family Room
- Kitchen / Family Room Combo
- Flooring
- Hardwood, Tile
- Foundation
- Concrete Perimeter
- Fire Place
- Wood Burning, Other
- Heating
- Central Forced Air - Gas, Individual Room Controls, Radiant Floors
- Laundry
- Washer / Dryer
- Views
- Hills, Neighborhood
- Possession
- COE
- Architectural Style
- Ranch
- Fee
- Unavailable
MLS and other Information regarding properties for sale as shown in Theo have been obtained from various sources such as sellers, public records, agents and other third parties. This information may relate to the condition of the property, permitted or unpermitted uses, zoning, square footage, lot size/acreage or other matters affecting value or desirability. Unless otherwise indicated in writing, neither brokers, agents nor Theo have verified, or will verify, such information. If any such information is important to buyer in determining whether to buy, the price to pay or intended use of the property, buyer is urged to conduct their own investigation with qualified professionals, satisfy themselves with respect to that information, and to rely solely on the results of that investigation.
School data provided by GreatSchools. School service boundaries are intended to be used as reference only. To verify enrollment eligibility for a property, contact the school directly.
