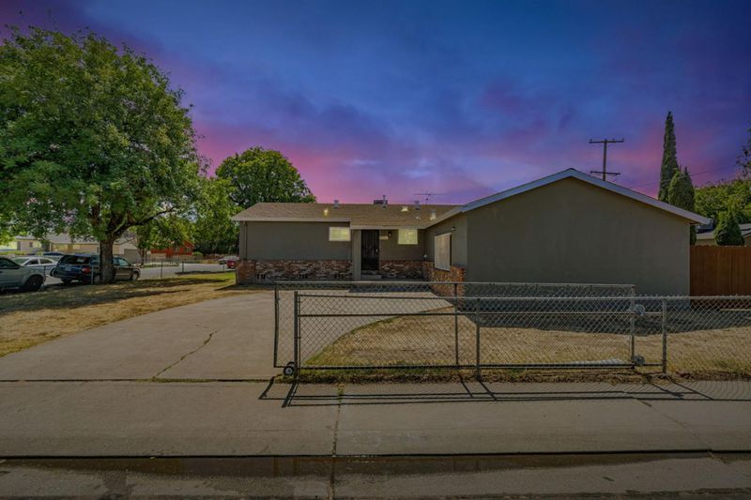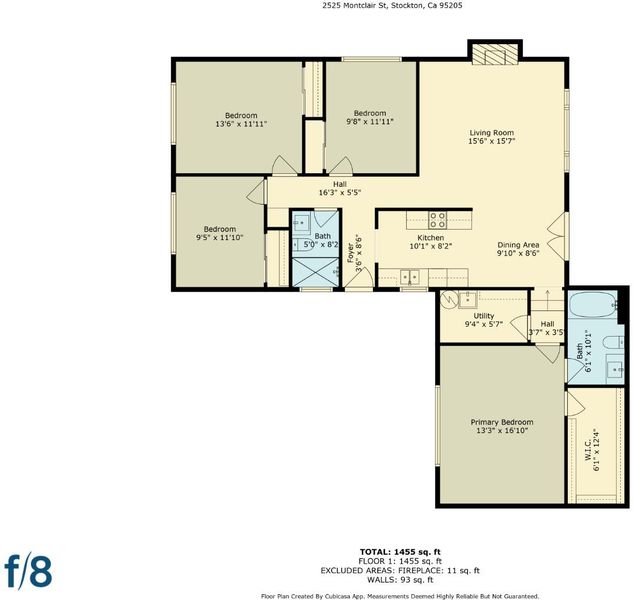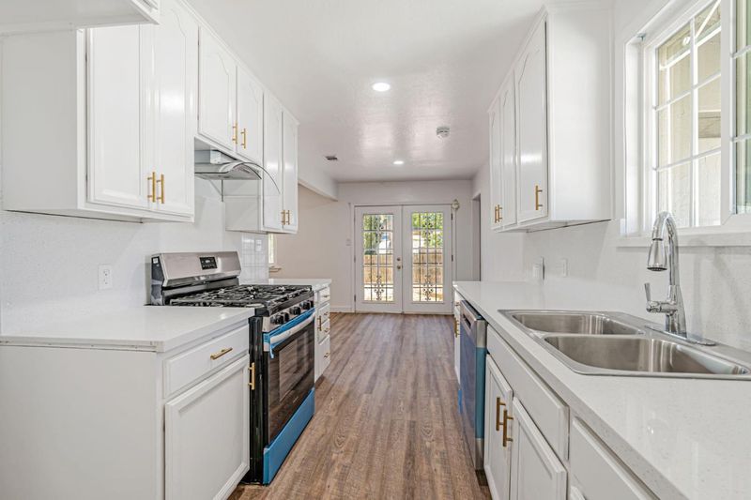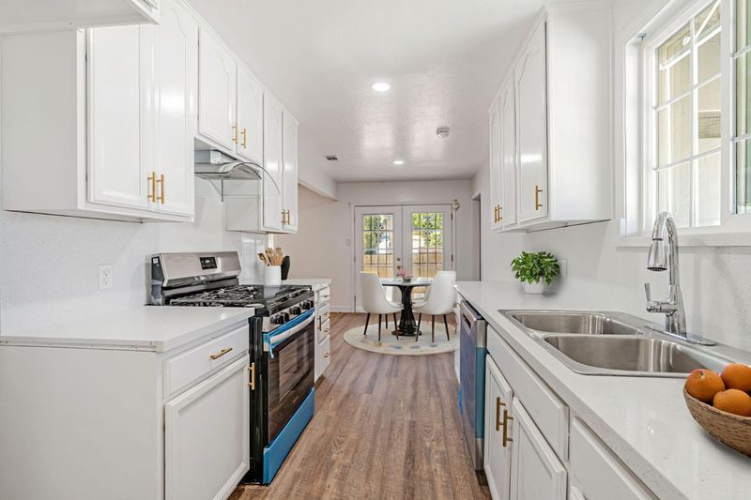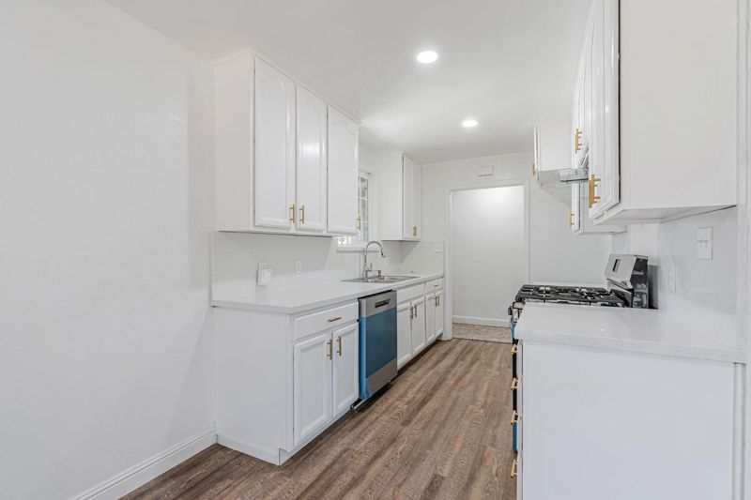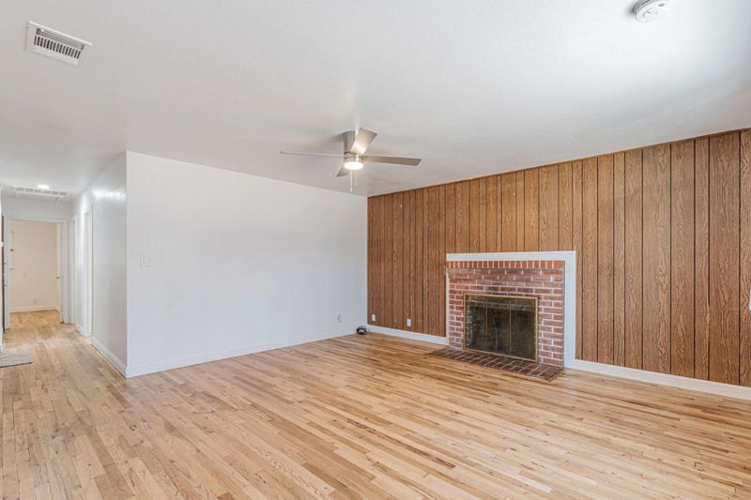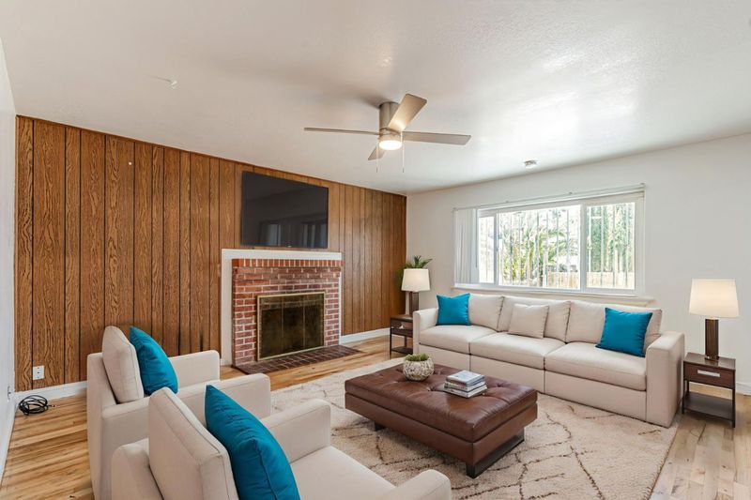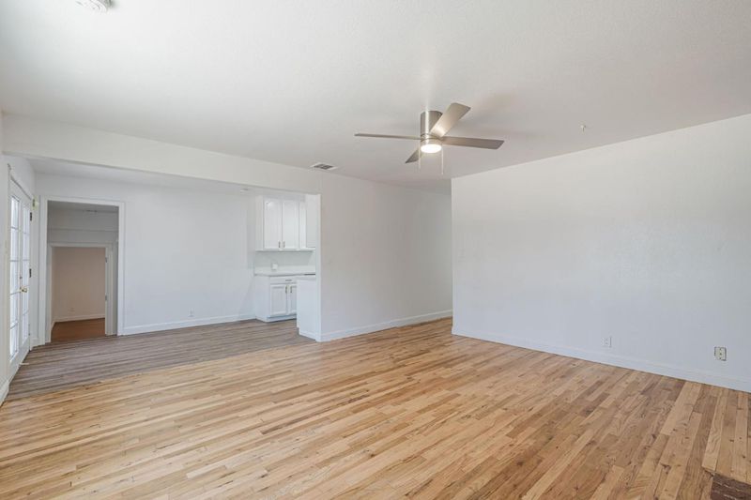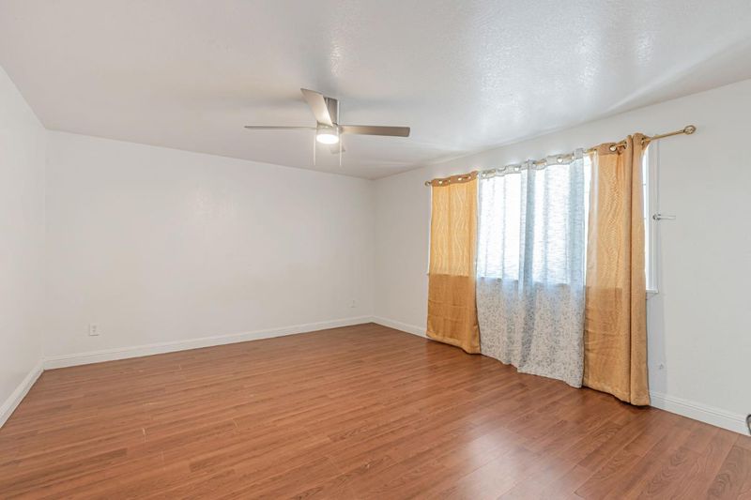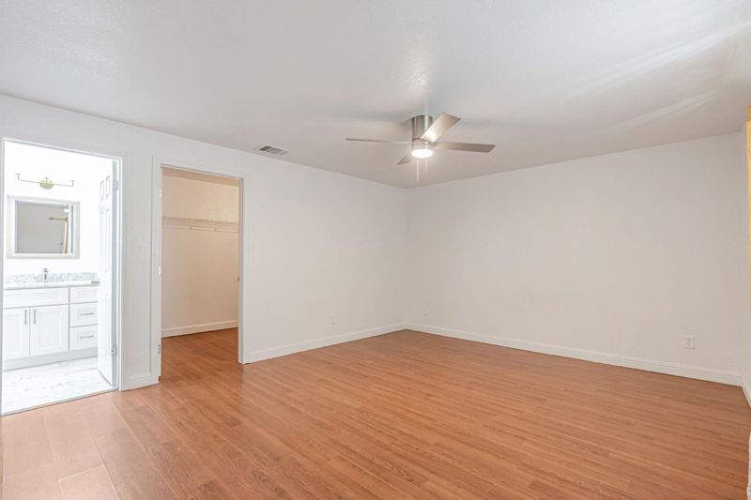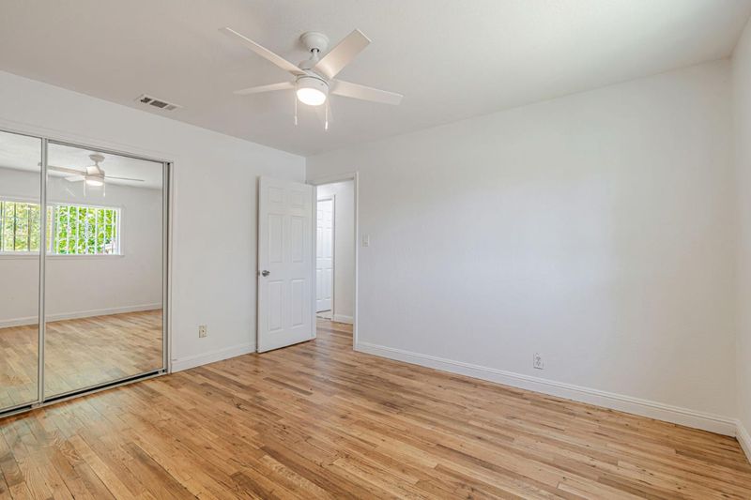
$390,000
1,524
SQ FT
$256
SQ/FT
2525 Montclair Street
@ Belair Street - 20801 - Stockton South, Stockton
- 4 Bed
- 2 Bath
- 0 Park
- 1,524 sqft
- STOCKTON
-

**Escape the Fixer-Upper Frenzy: Your Move-In Ready Dream Home Awaits!** Tired of Stockton's "ugly ducklings" homes needing full renovation or tenant occupied? We're proud to present a home meticulously transformed for immediate comfort and style. Step inside and be dazzled by the brand-new kitchen: new dishwasher, range, refreshed cabinetry, sleek new countertops, and a sparkling sink. Both full bathrooms are similarly reimagined with all-new everything: showers, tub, toilets, vanities, sinks, modern hardware/fixtures, and tiles. You'll find the original hardwood floors, refinished, complemented by newly installed LVP. The entire interior has been freshly painted, creating a bright, airy, and welcoming atmosphere. The appeal extends beyond the walls! This property boasts an expansive corner lot, offering tons of possibilities for your future: a sparkling pool, dedicated RV parking, or an ADU for income or growing families. The options are endless! Don't miss this rare opportunity to own a truly turn-key home. Come experience the difference of a property where every detail has been handled with care. Please note: Buyers and agents are encouraged to conduct their own due diligence regarding permits, future use, square footage, and all other property details.
- Days on Market
- 1 day
- Current Status
- Active
- Original Price
- $390,000
- List Price
- $390,000
- On Market Date
- Jun 29, 2025
- Property Type
- Single Family Home
- Area
- 20801 - Stockton South
- Zip Code
- 95205
- MLS ID
- ML82012857
- APN
- 171-133-14
- Year Built
- 1959
- Stories in Building
- 1
- Possession
- COE
- Data Source
- MLSL
- Origin MLS System
- MLSListings, Inc.
Montezuma Elementary School
Public K-8 Elementary
Students: 708 Distance: 0.3mi
Monroe Elementary School
Public K-8 Elementary
Students: 573 Distance: 0.4mi
Aspire Rosa Parks Academy
Charter K-5 Elementary
Students: 397 Distance: 0.4mi
Alexander Hamilton Elementary School
Public K-8 Elementary
Students: 863 Distance: 0.5mi
Van Buren Elementary School
Public K-8 Elementary
Students: 562 Distance: 0.9mi
Stockton Seventh-Day Adventist
Private 2, 4-8 Elementary, Religious, Coed
Students: NA Distance: 0.9mi
- Bed
- 4
- Bath
- 2
- Primary - Oversized Tub, Shower and Tub, Stall Shower, Tile, Tub in Primary Bedroom, Updated Bath
- Parking
- 0
- No Garage, Uncovered Parking, Other
- SQ FT
- 1,524
- SQ FT Source
- Unavailable
- Lot SQ FT
- 6,300.0
- Lot Acres
- 0.144628 Acres
- Kitchen
- Countertop - Quartz, Dishwasher, Garbage Disposal, Oven Range
- Cooling
- Ceiling Fan, Central AC
- Dining Room
- Dining Area, Eat in Kitchen, No Formal Dining Room
- Disclosures
- Natural Hazard Disclosure
- Family Room
- No Family Room
- Flooring
- Hardwood, Tile, Vinyl / Linoleum
- Foundation
- Concrete Perimeter and Slab
- Fire Place
- Living Room
- Heating
- Forced Air
- Laundry
- In Utility Room, Inside
- Views
- Neighborhood
- Possession
- COE
- Architectural Style
- Ranch
- Fee
- Unavailable
MLS and other Information regarding properties for sale as shown in Theo have been obtained from various sources such as sellers, public records, agents and other third parties. This information may relate to the condition of the property, permitted or unpermitted uses, zoning, square footage, lot size/acreage or other matters affecting value or desirability. Unless otherwise indicated in writing, neither brokers, agents nor Theo have verified, or will verify, such information. If any such information is important to buyer in determining whether to buy, the price to pay or intended use of the property, buyer is urged to conduct their own investigation with qualified professionals, satisfy themselves with respect to that information, and to rely solely on the results of that investigation.
School data provided by GreatSchools. School service boundaries are intended to be used as reference only. To verify enrollment eligibility for a property, contact the school directly.
