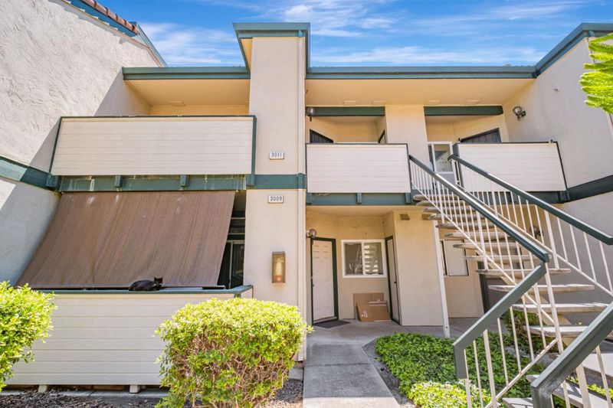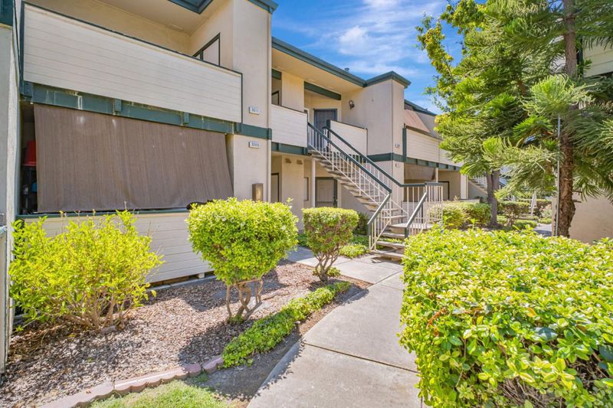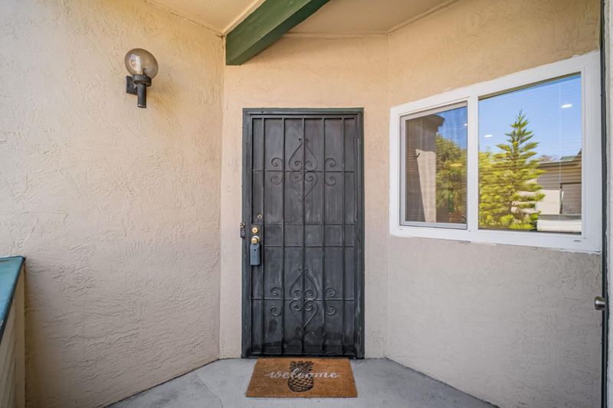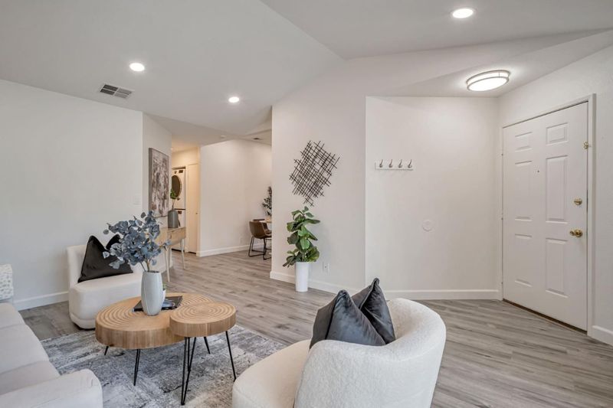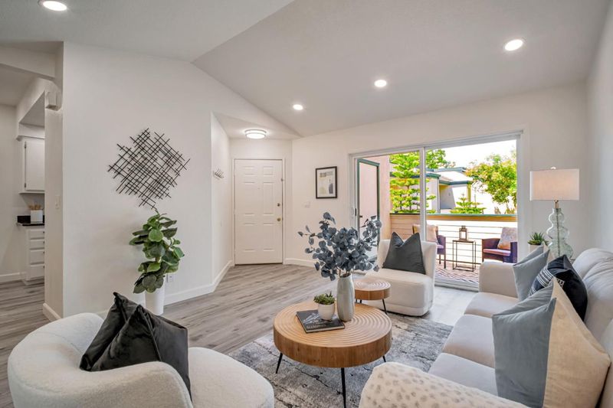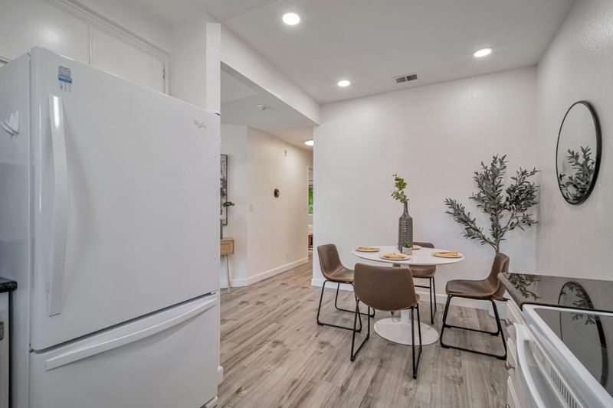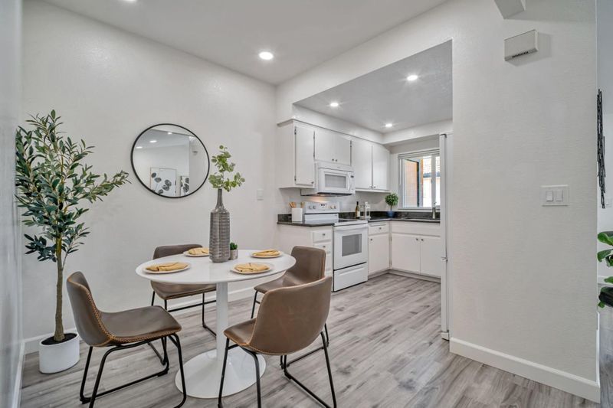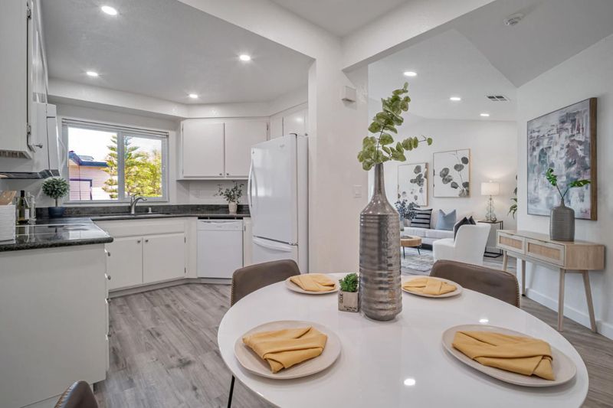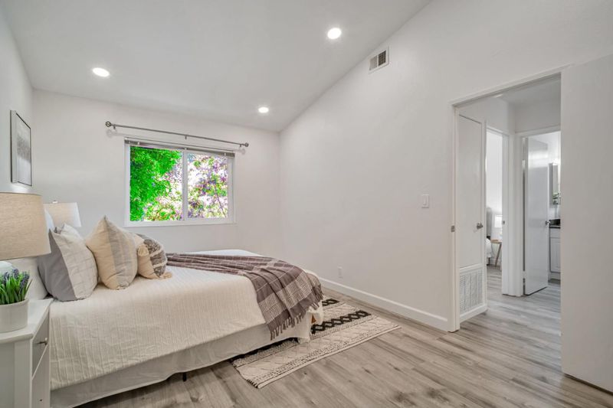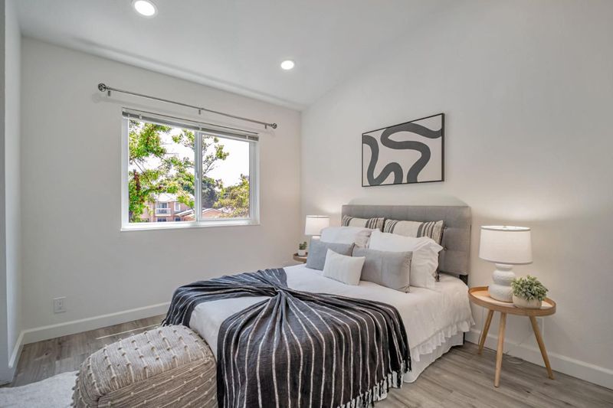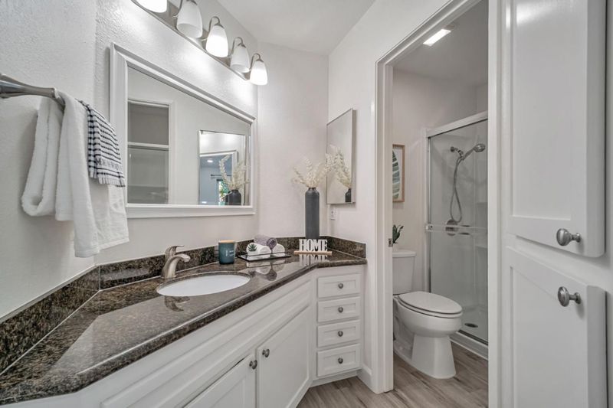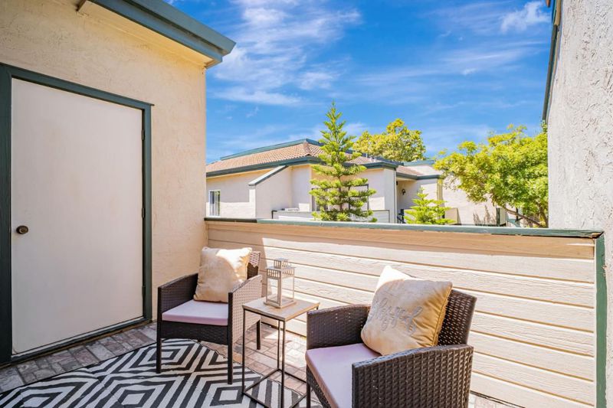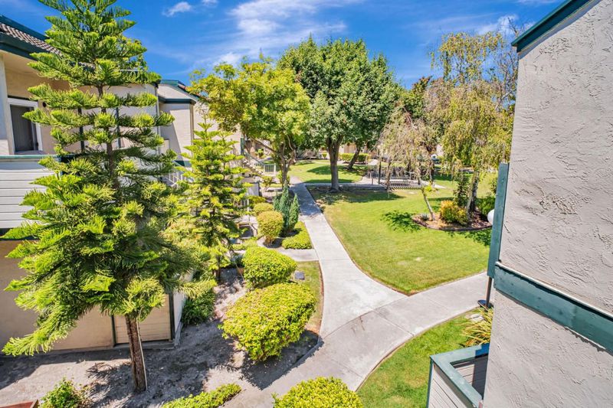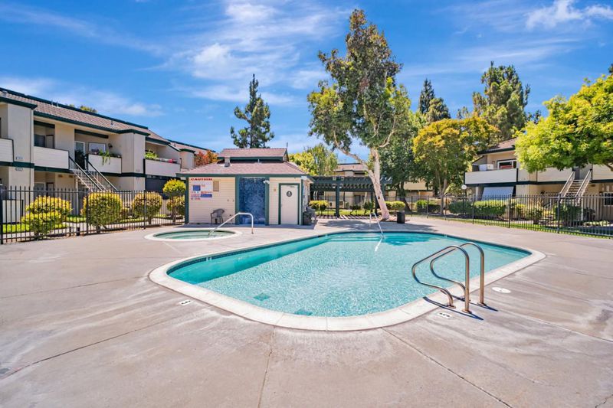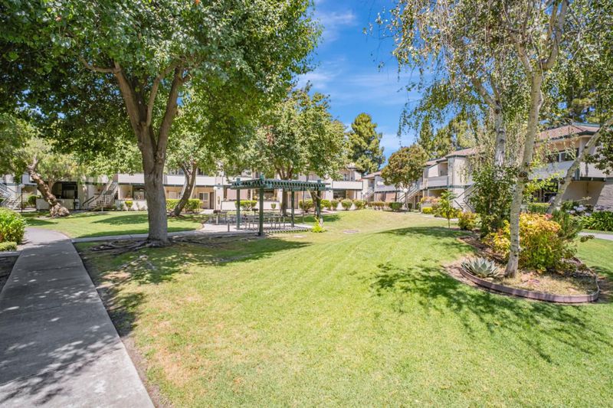
$599,000
908
SQ FT
$660
SQ/FT
3011 Risdon Drive, #8
@ Courthouse - 3500 - Union City, Union City
- 2 Bed
- 2 Bath
- 1 Park
- 908 sqft
- UNION CITY
-

Welcome to your new home in a beautifully maintained gated community, just a short stroll to Union Landing restaurants, shopping, and entertainment! This top-floor 2-bedroom, 2-bathroom condo offers the perfect blend of comfort, style, and convenience. Step inside to discover vaulted ceilings that create a spacious, airy feel, complemented by newer luxury vinyl plank flooring, double pane windows, and recessed lighting throughout. The open-concept living and dining areas flow seamlessly, making entertaining a breeze. Enjoy the convenience of in-unit full-sized washer and dryer, plus two spacious bedrooms, including a primary suite with its own full bath and additional storage space above the closet. Gated, secure community with 2 parking spots and abundant day-time guest parking, Private balcony has views of a beautifully landscaped courtyard and is perfect for morning coffee or evening relaxation, Low maintenance living with access to community amenities: pool, spa, BBQ/picnic area, and basketball court. Low HOA fee includes water, sewer, garbage and common area maintenance. Close to BART, major freeways. a Property has been professionally cleaned since inspection, see sellers' comments on the report. Ring doorbell does not convey. Sellers will replace with a standard button.
- Days on Market
- 5 days
- Current Status
- Active
- Original Price
- $599,000
- List Price
- $599,000
- On Market Date
- Jul 18, 2025
- Property Type
- Condominium
- Area
- 3500 - Union City
- Zip Code
- 94587
- MLS ID
- ML82014512
- APN
- 463-0096-014
- Year Built
- 1987
- Stories in Building
- 1
- Possession
- Unavailable
- Data Source
- MLSL
- Origin MLS System
- MLSListings, Inc.
Alvarado Elementary School
Public K-5 Elementary
Students: 726 Distance: 0.6mi
Alvarado Middle School
Public 6-8 Middle
Students: 1396 Distance: 0.9mi
Tom Kitayama Elementary School
Public K-5 Elementary
Students: 776 Distance: 1.2mi
Cesar Chavez Middle School
Public 6-8 Middle
Students: 1210 Distance: 1.6mi
Ruus Elementary School
Public K-6 Elementary
Students: 486 Distance: 1.7mi
Leadership Public Schools - Hayward
Charter 9-12 Special Education Program, Secondary, Nonprofit
Students: 595 Distance: 1.7mi
- Bed
- 2
- Bath
- 2
- Parking
- 1
- Assigned Spaces, Common Parking Area
- SQ FT
- 908
- SQ FT Source
- Unavailable
- Lot SQ FT
- 49,903.0
- Lot Acres
- 1.145615 Acres
- Pool Info
- Pool - In Ground
- Kitchen
- Countertop - Granite, Dishwasher, Garbage Disposal, Microwave, Oven Range - Electric, Refrigerator
- Cooling
- None
- Dining Room
- Dining Area
- Disclosures
- Natural Hazard Disclosure
- Family Room
- No Family Room
- Foundation
- Other
- Heating
- Forced Air
- Laundry
- Washer / Dryer
- * Fee
- $370
- Name
- Sugar Springs
- *Fee includes
- Garbage, Maintenance - Common Area, Security Service, and Water / Sewer
MLS and other Information regarding properties for sale as shown in Theo have been obtained from various sources such as sellers, public records, agents and other third parties. This information may relate to the condition of the property, permitted or unpermitted uses, zoning, square footage, lot size/acreage or other matters affecting value or desirability. Unless otherwise indicated in writing, neither brokers, agents nor Theo have verified, or will verify, such information. If any such information is important to buyer in determining whether to buy, the price to pay or intended use of the property, buyer is urged to conduct their own investigation with qualified professionals, satisfy themselves with respect to that information, and to rely solely on the results of that investigation.
School data provided by GreatSchools. School service boundaries are intended to be used as reference only. To verify enrollment eligibility for a property, contact the school directly.
