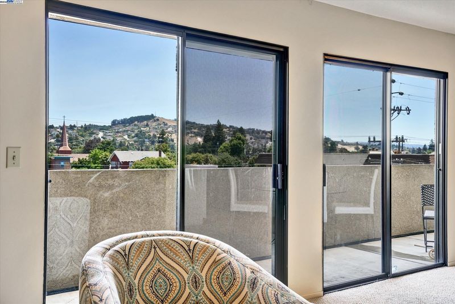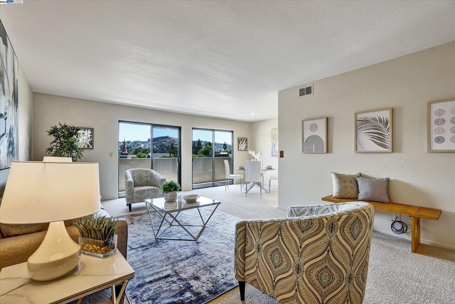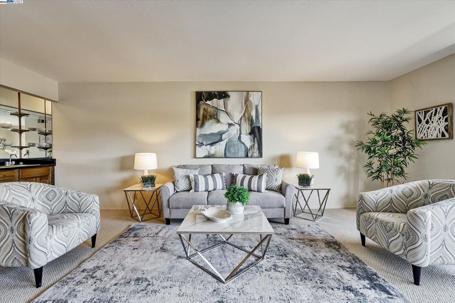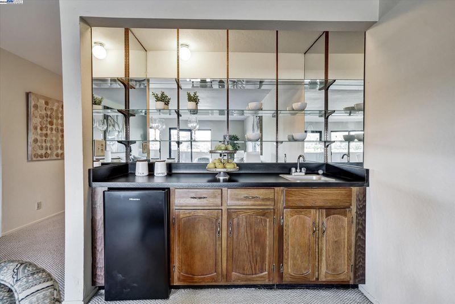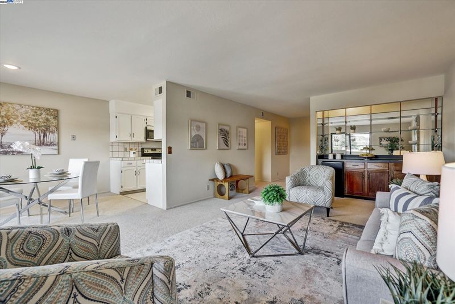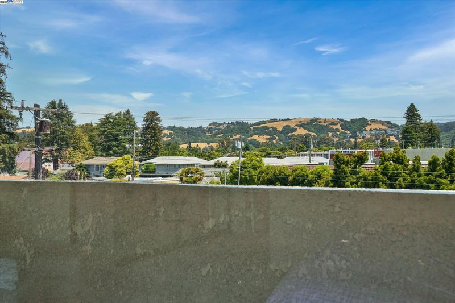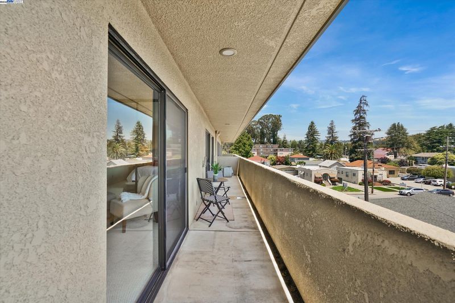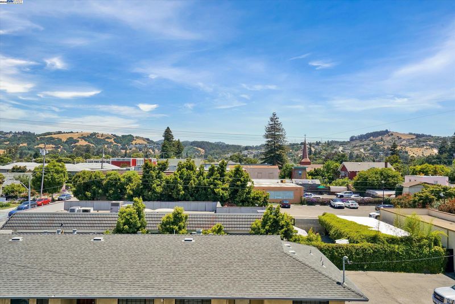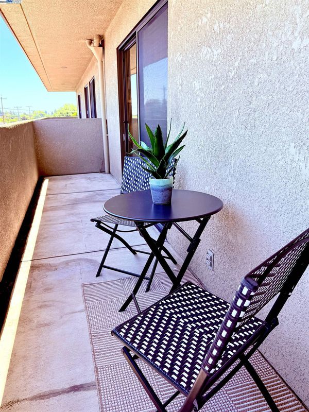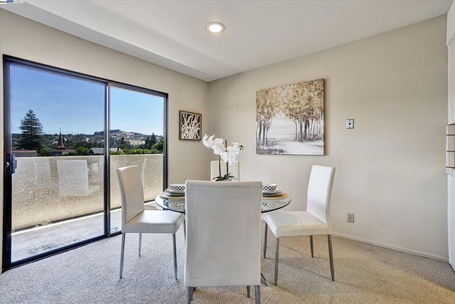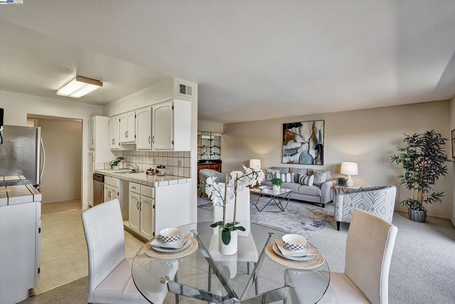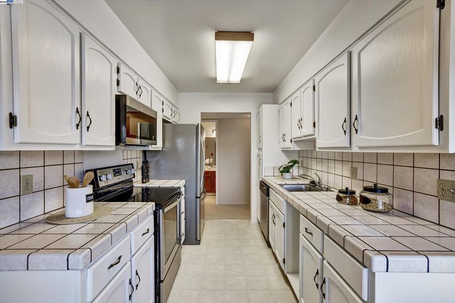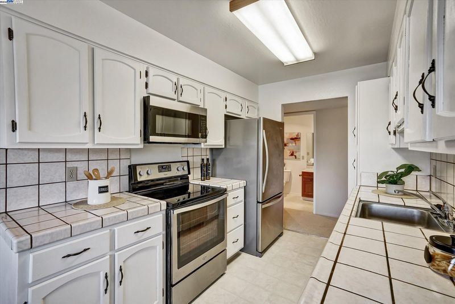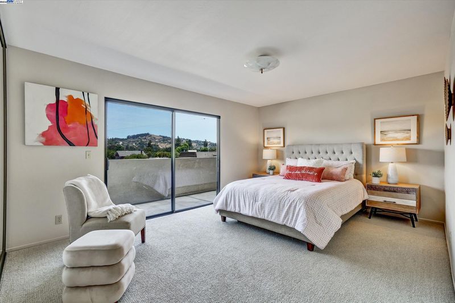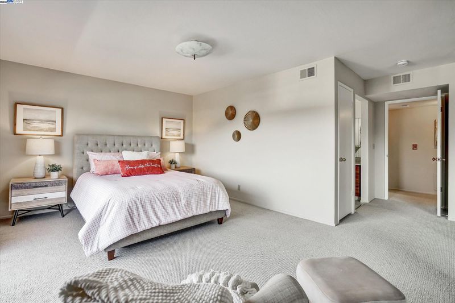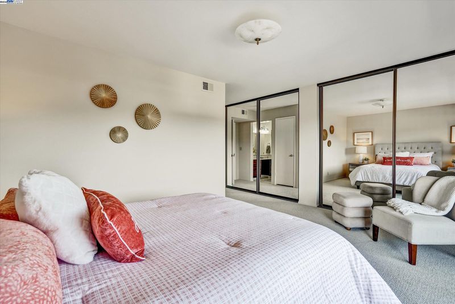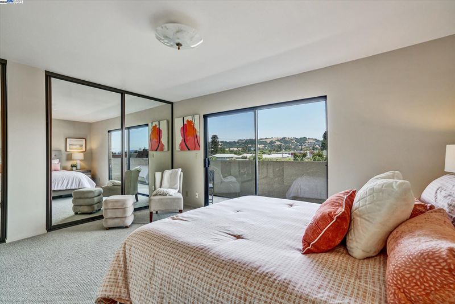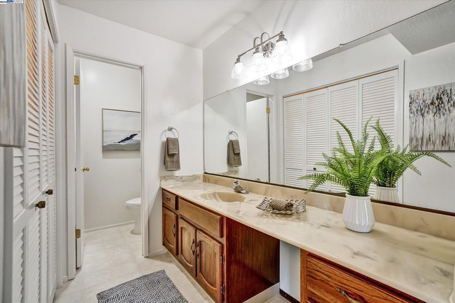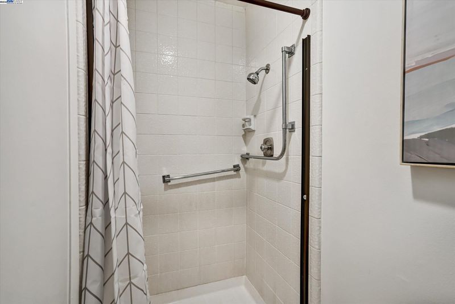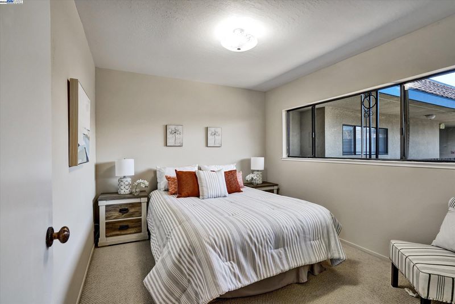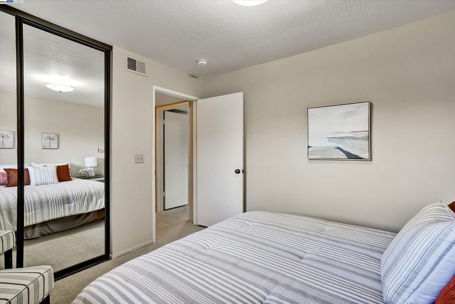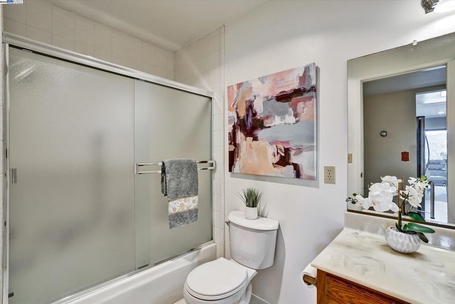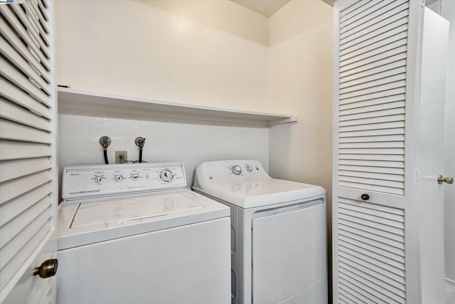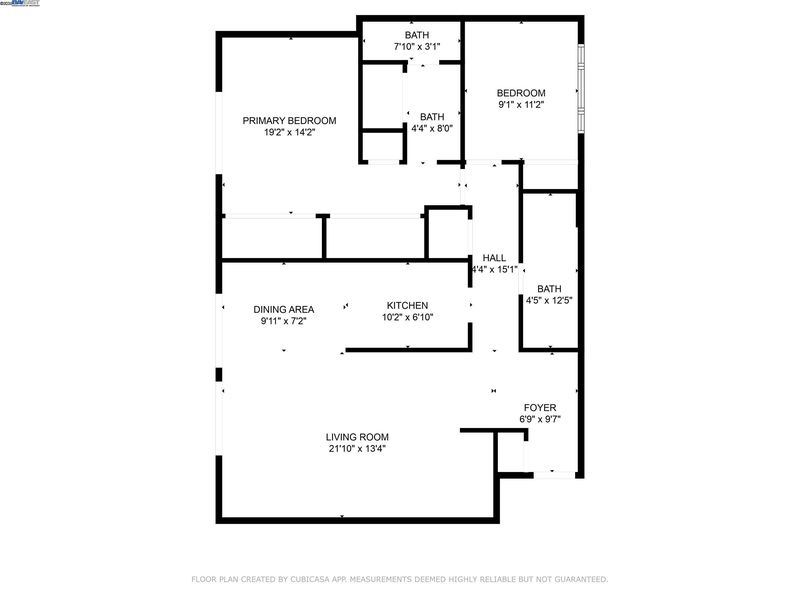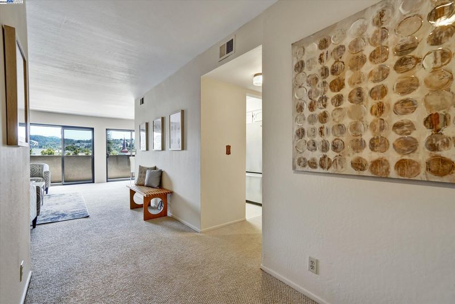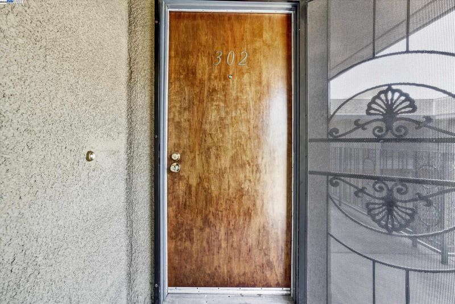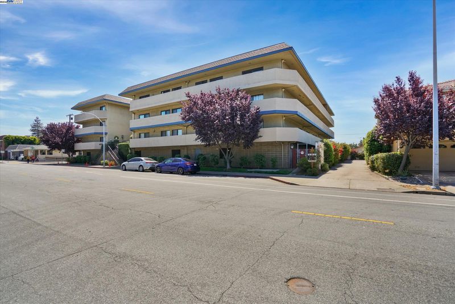
$449,888
1,188
SQ FT
$379
SQ/FT
499 Estudillo Ave, #302
@ Santa Maria St. - Estudillo Garden, San Leandro
- 2 Bed
- 2 Bath
- 1 Park
- 1,188 sqft
- San Leandro
-

Top-Floor Style with a View. Perched on the top floor of an elevator building, this light-filled 2-bedroom, 2-bath condo is the perfect blend of modern comfort and urban access. Whether you're sipping morning coffee or winding down with a glass of wine, the oversized balcony offers sweeping views of the San Leandro Hills—your daily reminder that you're living above it all. Inside, fresh paint, new carpet, and updated flooring in the kitchen and baths make everything feel crisp and move-in ready. The airy, open-concept layout flows from the welcoming foyer into a sunlit living/dining space and refreshed kitchen—designed for easy living and effortless entertaining. A very cool wet bar with sink and mini fridge adds extra flair. Enjoy the convenience of your in-unit washer & dryer and the comfort of central A/C when the East Bay heats up. Set within a gated community, this home includes one secure parking space - with elevator access. And when it’s time to head out, you're just a few blocks from the vibrant heart of downtown San Leandro. Explore cafes, restaurants, and shops along East 14th Street, or hop on BART just minutes away for an easy ride into Oakland or SF. This is your space—modern, move-in ready, and connected to everything that makes East Bay living exciting and easy.
- Current Status
- Active
- Original Price
- $449,888
- List Price
- $449,888
- On Market Date
- Jul 11, 2025
- Property Type
- Condominium
- D/N/S
- Estudillo Garden
- Zip Code
- 94577
- MLS ID
- 41104553
- APN
- 7753928
- Year Built
- 1981
- Stories in Building
- 1
- Possession
- Close Of Escrow
- Data Source
- MAXEBRDI
- Origin MLS System
- BAY EAST
Stars High School
Private 7-12 Special Education Program, Coed
Students: 38 Distance: 0.1mi
Stars High School
Private 9-12 Special Education, Secondary, Coed
Students: 30 Distance: 0.1mi
Bancroft Middle School
Public 6-8 Middle, Coed
Students: 1055 Distance: 0.2mi
St. Leander
Private K-8 Elementary, Religious, Coed
Students: 213 Distance: 0.5mi
McKinley Elementary School
Public K-5 Elementary
Students: 507 Distance: 0.5mi
Washington Elementary School
Public K-5 Elementary
Students: 398 Distance: 0.6mi
- Bed
- 2
- Bath
- 2
- Parking
- 1
- Secured, Garage Door Opener
- SQ FT
- 1,188
- SQ FT Source
- Public Records
- Lot SQ FT
- 21,450.0
- Lot Acres
- 0.49 Acres
- Pool Info
- None
- Kitchen
- Dishwasher, Electric Range, Microwave, Refrigerator, Dryer, Washer, 220 Volt Outlet, Tile Counters, Electric Range/Cooktop, Disposal
- Cooling
- Central Air
- Disclosures
- Other - Call/See Agent
- Entry Level
- 3
- Flooring
- Vinyl, Carpet
- Foundation
- Fire Place
- None
- Heating
- Forced Air
- Laundry
- 220 Volt Outlet, Dryer, Washer, In Unit
- Main Level
- 2 Bedrooms, 2 Baths, Laundry Facility, Main Entry
- Views
- Hills
- Possession
- Close Of Escrow
- Architectural Style
- Contemporary
- Non-Master Bathroom Includes
- Shower Over Tub
- Construction Status
- Existing
- Location
- Corner Lot, Level, Other, Security Gate
- Pets
- Call
- Roof
- Unknown
- Water and Sewer
- Public
- Fee
- $480
MLS and other Information regarding properties for sale as shown in Theo have been obtained from various sources such as sellers, public records, agents and other third parties. This information may relate to the condition of the property, permitted or unpermitted uses, zoning, square footage, lot size/acreage or other matters affecting value or desirability. Unless otherwise indicated in writing, neither brokers, agents nor Theo have verified, or will verify, such information. If any such information is important to buyer in determining whether to buy, the price to pay or intended use of the property, buyer is urged to conduct their own investigation with qualified professionals, satisfy themselves with respect to that information, and to rely solely on the results of that investigation.
School data provided by GreatSchools. School service boundaries are intended to be used as reference only. To verify enrollment eligibility for a property, contact the school directly.
