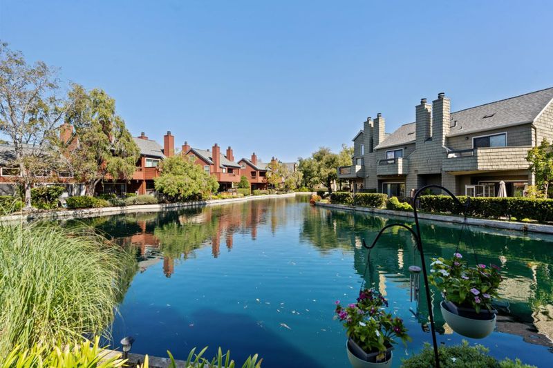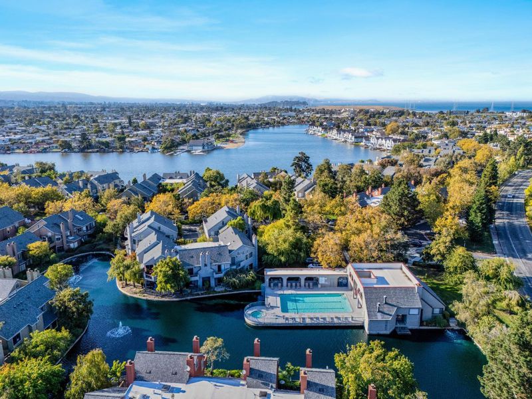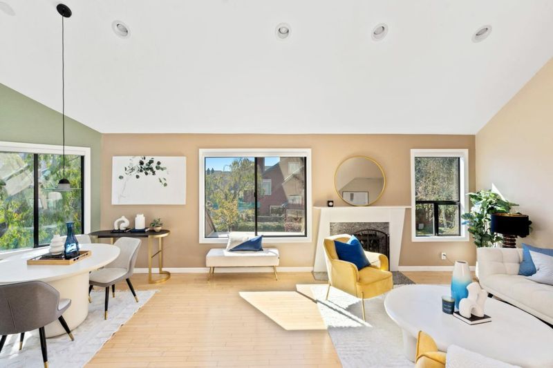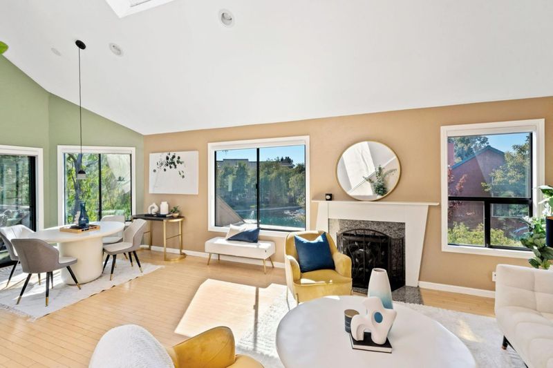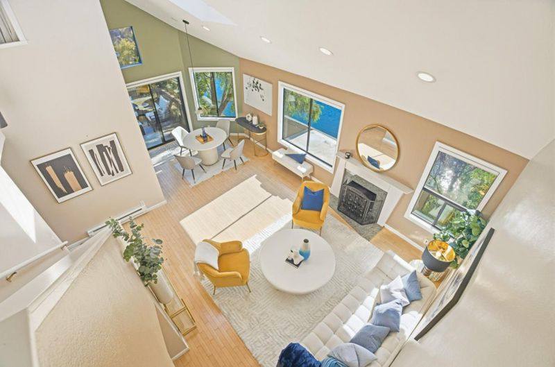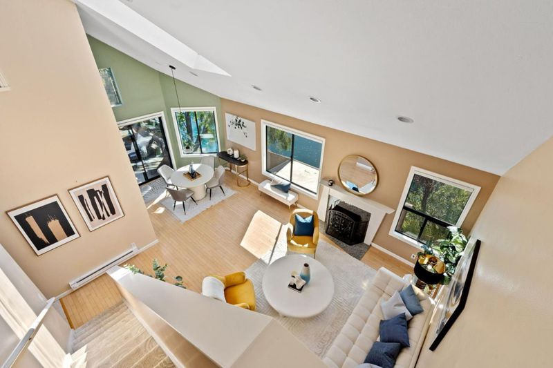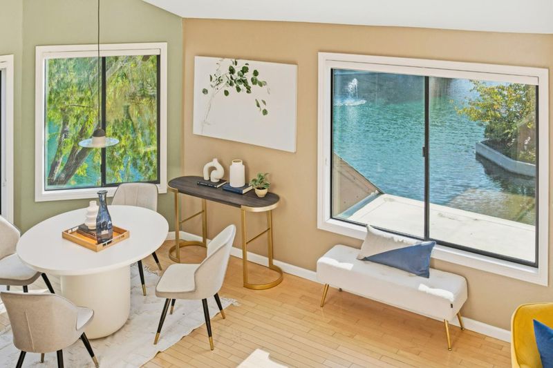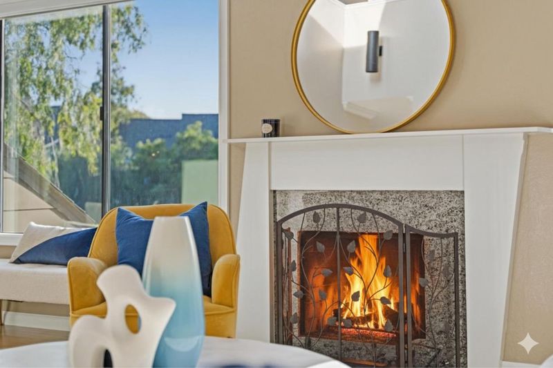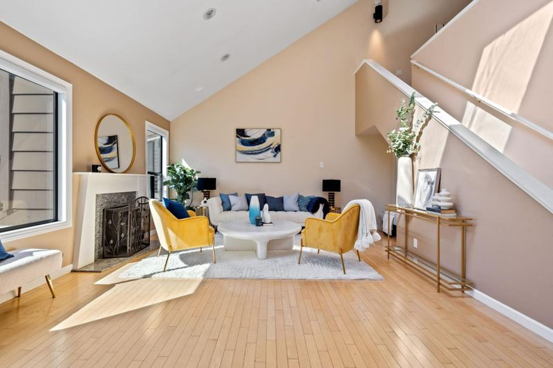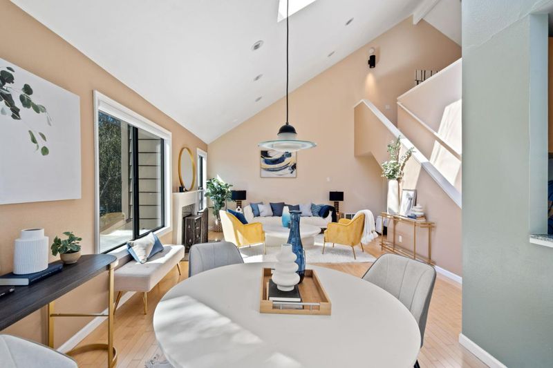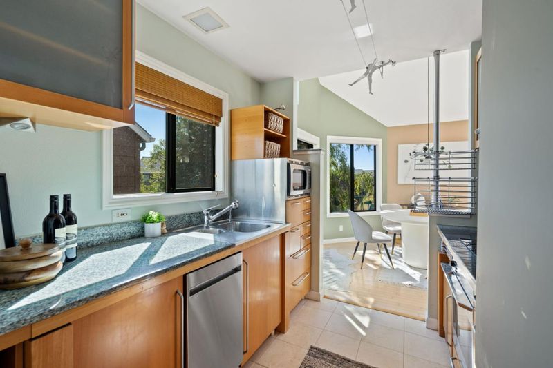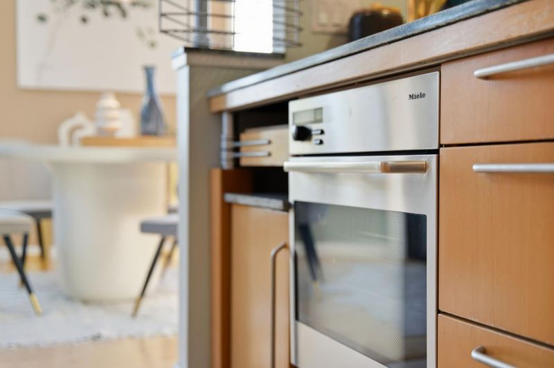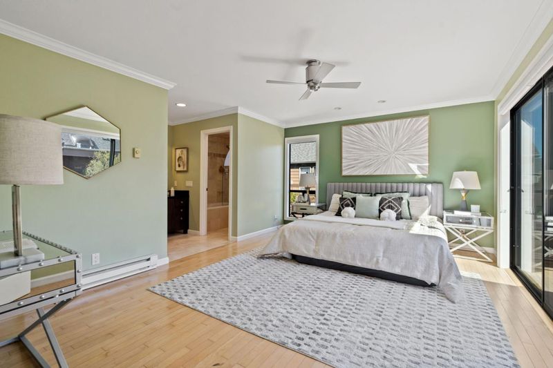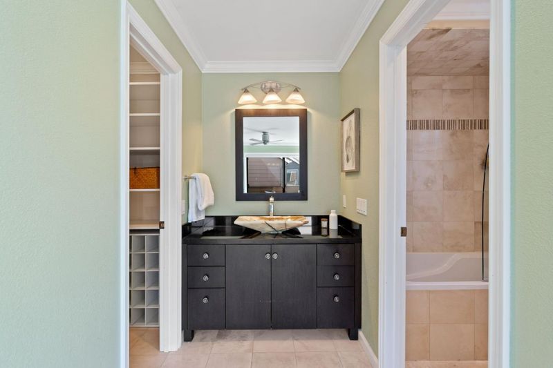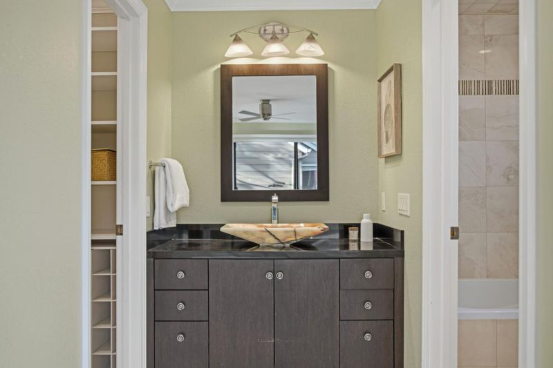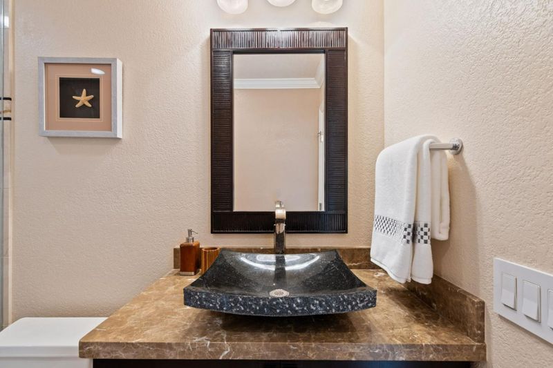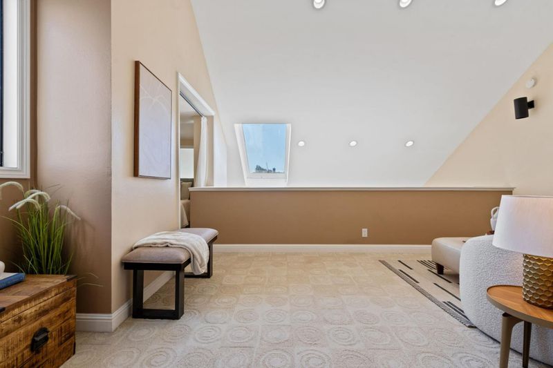
$1,050,000
1,282
SQ FT
$819
SQ/FT
953 Shoreline Drive
@ Mariners Island Blvd - 412 - Harbortown, San Mateo
- 2 Bed
- 2 Bath
- 1 Park
- 1,282 sqft
- San Mateo
-

Exquisite waterfront loft in Harbortown offers the perfect blend of luxury, serenity, and convenience. Enjoy sweeping lagoon views from the living room, dining area, kitchen, and open loft above. The soaring vaulted ceilings and skylights fill the home with natural light, creating an airy, peaceful retreat. The gourmet kitchen features granite countertops and premium cabinetry. The spacious primary suite includes a private balcony with fountain view, walk-in closet, and spa-like bath with soaking tub. The versatile loft area is ideal for a home office, gym, or guest room. In-unit washer/dryer. Resort-style amenities include indoor/outdoor pools, spa, sauna, and tennis courts. Easy access to Hwy 101, shops, and top-rated Aragon High.
- Days on Market
- 0 days
- Current Status
- Active
- Original Price
- $1,050,000
- List Price
- $1,050,000
- On Market Date
- Oct 13, 2025
- Property Type
- Townhouse
- Area
- 412 - Harbortown
- Zip Code
- 94404
- MLS ID
- ML82024709
- APN
- 106-790-220
- Year Built
- 1979
- Stories in Building
- 2
- Possession
- Unavailable
- Data Source
- MLSL
- Origin MLS System
- MLSListings, Inc.
Challenge School - Foster City Campus
Private PK-8 Preschool Early Childhood Center, Elementary, Middle, Coed
Students: 80 Distance: 0.2mi
Parkside Elementary School
Public K-5 Elementary, Yr Round
Students: 228 Distance: 0.5mi
Futures Academy - San Mateo
Private 6-12 Coed
Students: 60 Distance: 0.5mi
Bayside Academy
Public K-8
Students: 924 Distance: 0.7mi
Fiesta Gardens International Elementary School
Public K-5 Elementary, Yr Round
Students: 511 Distance: 0.7mi
LEAD Elementary
Public K-5 Elementary
Students: 530 Distance: 1.1mi
- Bed
- 2
- Bath
- 2
- Shower over Tub - 1, Granite, Marble, Stall Shower, Tub in Primary Bedroom, Updated Bath, Full on Ground Floor, Primary - Tub with Jets
- Parking
- 1
- Parking Restrictions, Detached Garage, Common Parking Area, Guest / Visitor Parking, Lighted Parking Area
- SQ FT
- 1,282
- SQ FT Source
- Unavailable
- Pool Info
- Pool - Heated, Pool - In Ground, Pool - Indoor, Pool - Lap, Steam Room or Sauna, Pool - Fenced, Spa - In Ground, Spa - Jetted, Cabana / Dressing Room, Spa - Fenced, Community Facility
- Kitchen
- Countertop - Granite, Dishwasher, Garbage Disposal, Hood Over Range, Microwave, Exhaust Fan, Cooktop - Electric, Oven Range - Built-In, Refrigerator, Oven - Electric
- Cooling
- None
- Dining Room
- Dining Area in Living Room, No Formal Dining Room, Skylight, Dining Area
- Disclosures
- NHDS Report
- Family Room
- No Family Room
- Flooring
- Marble, Carpet, Hardwood
- Foundation
- Concrete Perimeter and Slab
- Fire Place
- Insert, Living Room
- Heating
- Baseboard, Electric
- Laundry
- Washer / Dryer, Inside
- Views
- Water, Neighborhood, Water Front
- Architectural Style
- Cape Cod
- * Fee
- $856
- Name
- MANOR / Management Company
- Phone
- 650.637.1616
- *Fee includes
- Exterior Painting, Fencing, Garbage, Landscaping / Gardening, Management Fee, Pool, Spa, or Tennis, Reserves, Roof, Security Service, Sewer, Water, Common Area Electricity, Insurance - Common Area, Maintenance - Common Area, Decks, and Insurance - Earthquake
MLS and other Information regarding properties for sale as shown in Theo have been obtained from various sources such as sellers, public records, agents and other third parties. This information may relate to the condition of the property, permitted or unpermitted uses, zoning, square footage, lot size/acreage or other matters affecting value or desirability. Unless otherwise indicated in writing, neither brokers, agents nor Theo have verified, or will verify, such information. If any such information is important to buyer in determining whether to buy, the price to pay or intended use of the property, buyer is urged to conduct their own investigation with qualified professionals, satisfy themselves with respect to that information, and to rely solely on the results of that investigation.
School data provided by GreatSchools. School service boundaries are intended to be used as reference only. To verify enrollment eligibility for a property, contact the school directly.
