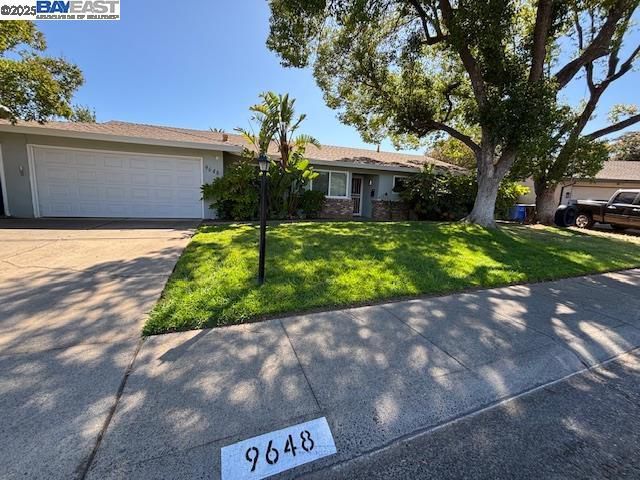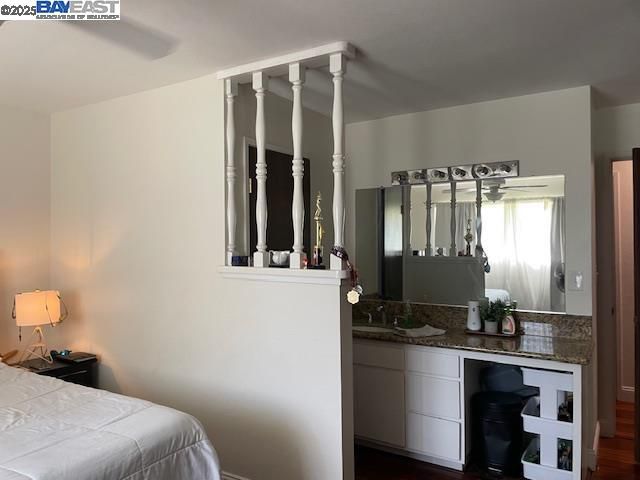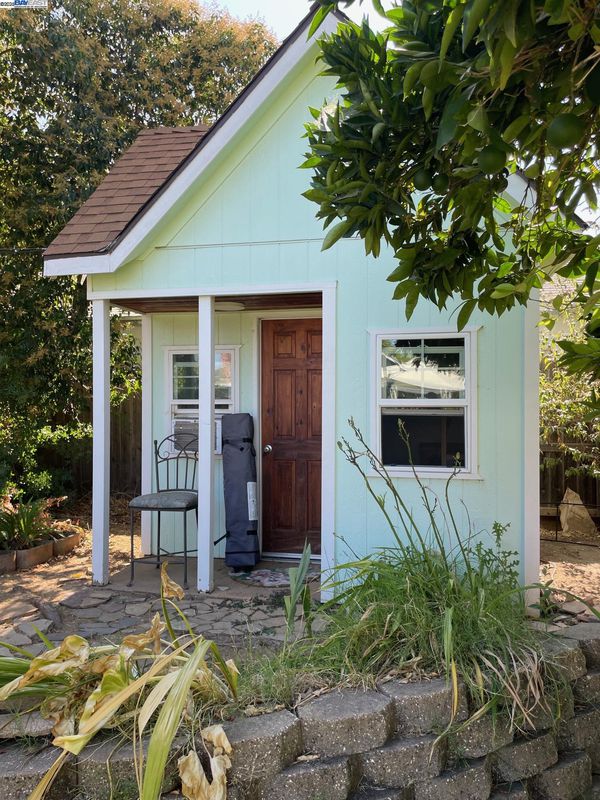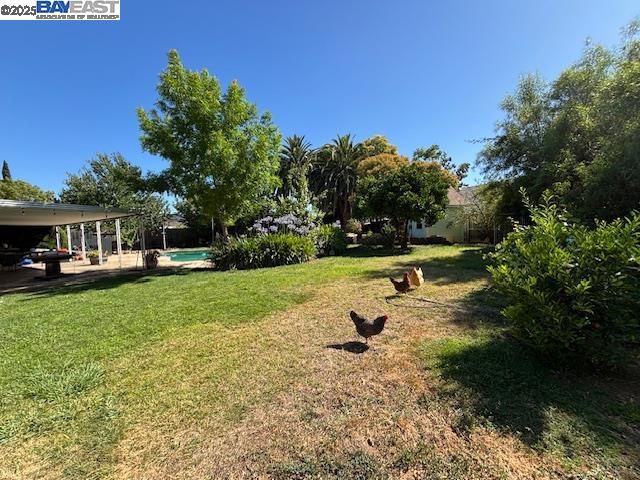
$589,900
1,747
SQ FT
$338
SQ/FT
9648 La Nuez Dr
@ Emerald Park Dr. - Other, Elk Grove
- 4 Bed
- 3 Bath
- 2 Park
- 1,747 sqft
- Elk Grove
-

Charming Single-Story Home in the Heart of Old Town Elk Grove! Tucked away on a quiet cul-de-sac in the highly desirable Emerald Park community, this beautifully updated home sits on over 1/4 acre, offering the ultimate staycation lifestyle. The spacious backyard is a private retreat—perfect for entertaining or adding an ADU. Enjoy a built-in gunite pool, expansive covered patio, custom air-conditioned playhouse, chicken coop, and lush, mature landscaping including towering date palms and a variety of fruit-bearing trees (orange, lemon, kumquat, peach, nectarine, cherry, pomegranate, and grapes). This eco-conscious home features central A/C powered entirely by a fully-owned, oversized Tesla Solar System with Powerwall's (8.16kW system, 26kWh storage capacity), delivering efficient, reliable energy year-round. Inside, you'll find tasteful upgrades throughout and a flexible layout that includes 4 bedrooms and 3 full bathrooms, great for extended guest. A rare find in a prime location—this is truly a hidden gem in Emerald Park!
- Current Status
- New
- Original Price
- $589,900
- List Price
- $589,900
- On Market Date
- Aug 8, 2025
- Property Type
- Detached
- D/N/S
- Other
- Zip Code
- 95624
- MLS ID
- 41107516
- APN
- 1250232035000
- Year Built
- 1971
- Stories in Building
- 1
- Possession
- Negotiable
- Data Source
- MAXEBRDI
- Origin MLS System
- BAY EAST
King's Academy
Private 1-12 Religious, Coed
Students: 26 Distance: 0.4mi
Joseph Kerr Middle School
Public 7-8 Middle
Students: 921 Distance: 0.4mi
Jessie Baker School
Public K-12 Special Education
Students: 168 Distance: 0.4mi
Elk Grove High School
Public 9-12 Secondary
Students: 1879 Distance: 0.5mi
Florence Markofer Elementary School
Public K-6 Elementary, Yr Round
Students: 653 Distance: 0.5mi
California Montessori Project - Elk Grove Campus School
Charter K-8 Elementary
Students: 501 Distance: 0.5mi
- Bed
- 4
- Bath
- 3
- Parking
- 2
- Attached, Electric Vehicle Charging Station(s), Garage Faces Front
- SQ FT
- 1,747
- SQ FT Source
- Assessor Auto-Fill
- Lot SQ FT
- 12,250.0
- Lot Acres
- 0.28 Acres
- Pool Info
- Gunite, In Ground
- Kitchen
- 220 Volt Outlet
- Cooling
- Central Air
- Disclosures
- Nat Hazard Disclosure, Short PayTrans/Short Sale, Disclosure Package Avail
- Entry Level
- Exterior Details
- Back Yard, Front Yard, Landscape Back, Landscape Front
- Flooring
- Hardwood, Tile
- Foundation
- Fire Place
- Brick, Wood Burning
- Heating
- Forced Air, Fireplace(s)
- Laundry
- 220 Volt Outlet, Cabinets
- Main Level
- 4 Bedrooms, 3 Baths, Main Entry
- Possession
- Negotiable
- Architectural Style
- Ranch
- Construction Status
- Existing
- Additional Miscellaneous Features
- Back Yard, Front Yard, Landscape Back, Landscape Front
- Location
- Level
- Roof
- Composition
- Water and Sewer
- Public
- Fee
- Unavailable
MLS and other Information regarding properties for sale as shown in Theo have been obtained from various sources such as sellers, public records, agents and other third parties. This information may relate to the condition of the property, permitted or unpermitted uses, zoning, square footage, lot size/acreage or other matters affecting value or desirability. Unless otherwise indicated in writing, neither brokers, agents nor Theo have verified, or will verify, such information. If any such information is important to buyer in determining whether to buy, the price to pay or intended use of the property, buyer is urged to conduct their own investigation with qualified professionals, satisfy themselves with respect to that information, and to rely solely on the results of that investigation.
School data provided by GreatSchools. School service boundaries are intended to be used as reference only. To verify enrollment eligibility for a property, contact the school directly.




















