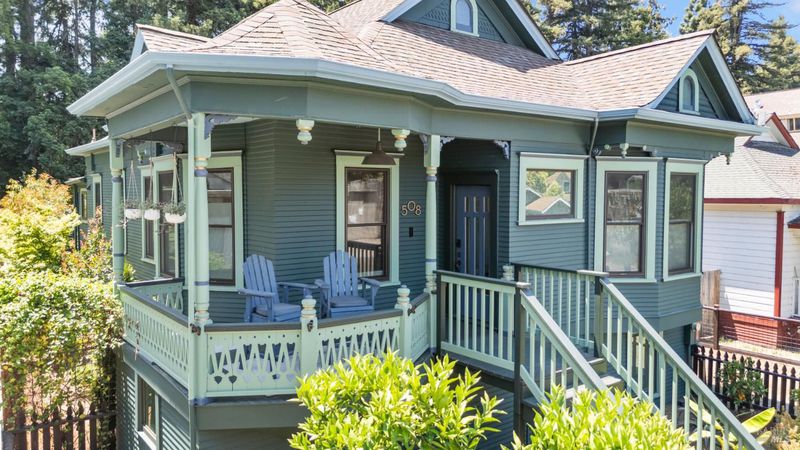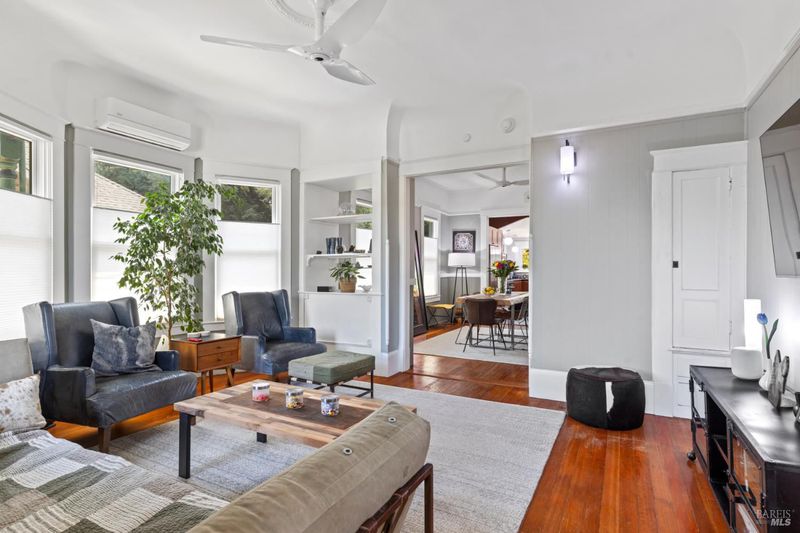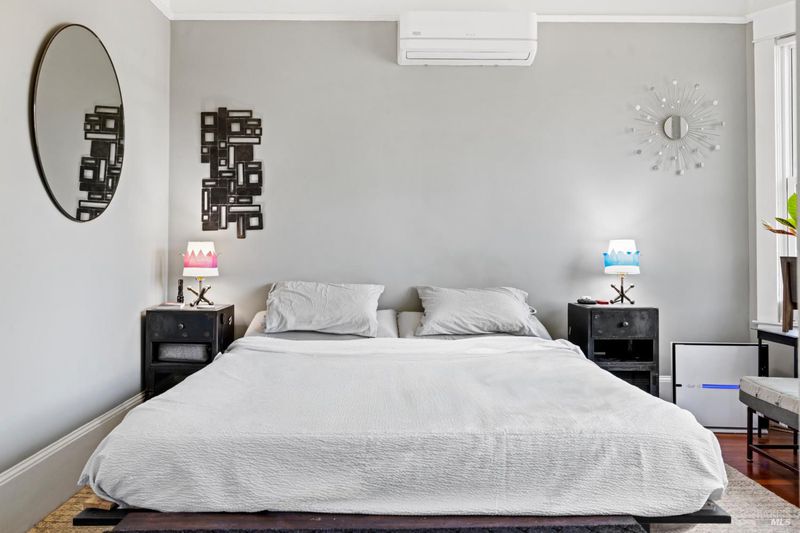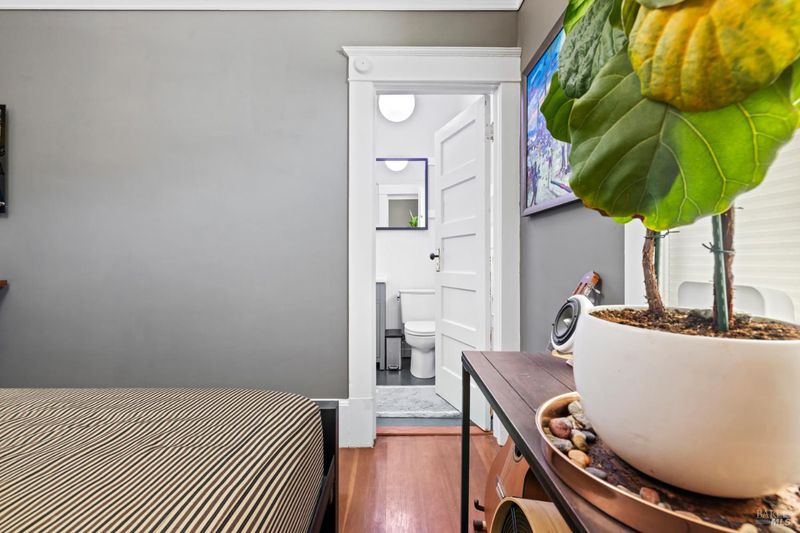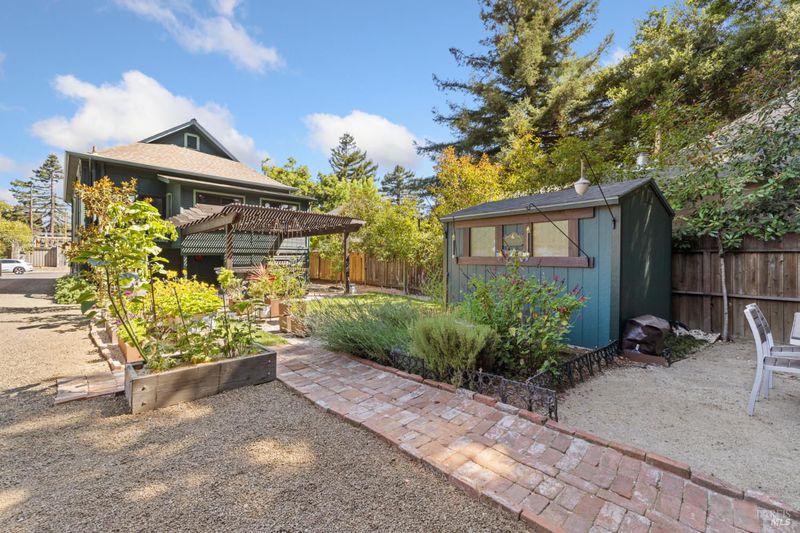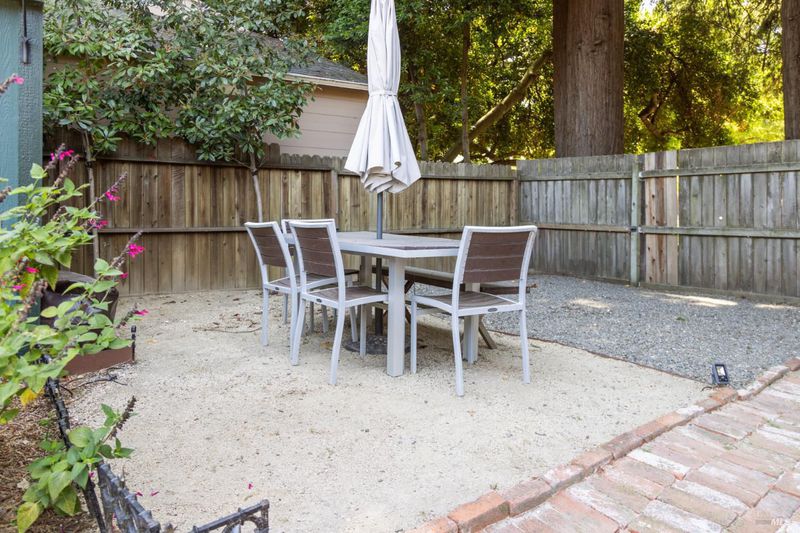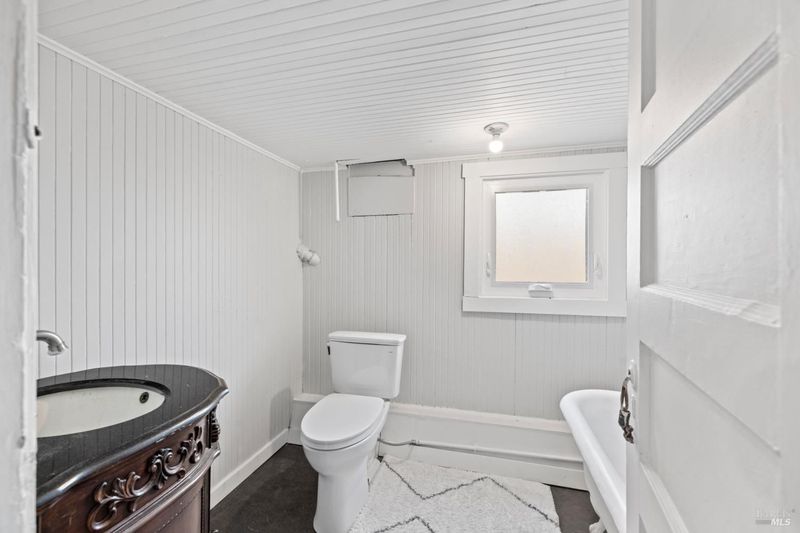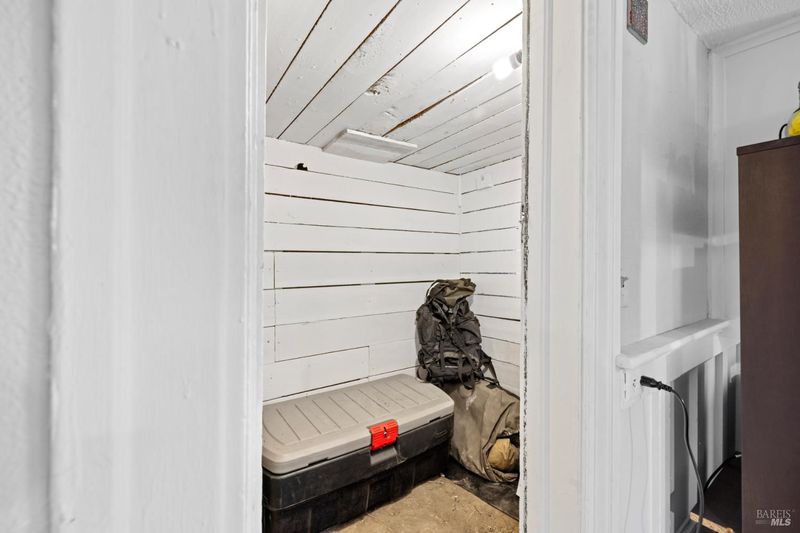
$859,000
1,434
SQ FT
$599
SQ/FT
508 Sonoma Avenue
@ Santa Rosa Avenue - Santa Rosa-Northeast, Santa Rosa
- 3 Bed
- 2 Bath
- 0 Park
- 1,434 sqft
- Santa Rosa
-

Step into timeless elegance reimagined for modern living! This stunning 1906 Queen Anne Victorian blends historic charm with modern tech. The main level features 4-zone climate control, while the finished +/- 600 sq ft portion of the above-ground basement includes its own HVAC and half bath perfect for a home office/work studio or gaming room. The main living space is currently configured as two master suites, each with a private full bath. Smart lighting, Haiku ceiling fans, and designer fixtures elevate the ambiance of the home. A solar-powered driveway gate leads to off-street parking. Honeywell security system and solar panels with battery storage offer security and energy independence. The private backyard opens directly to Juilliard Park home to summer concerts, a Father's Day car show, and more. Entertain in style with an outdoor BBQ grill and bar. Enjoy citrus trees, raised garden beds, and a 4-zone drip system powered by your own well. Just steps from the vibrant SofA arts district with cafes, galleries, and live music at local gems like Cafe Frida. Walk to downtown hotspots including Shady Oak, Flagship Tap Room & Russian River Brewing. Commuter-friendly with easy access to Hwy 101, Hwy 12, SMART rail, and the Transit Mall.
- Days on Market
- 10 days
- Current Status
- Active
- Original Price
- $859,000
- List Price
- $859,000
- On Market Date
- Jul 7, 2025
- Property Type
- Single Family Residence
- Area
- Santa Rosa-Northeast
- Zip Code
- 95401
- MLS ID
- 325053695
- APN
- 010-203-012-000
- Year Built
- 1906
- Stories in Building
- Unavailable
- Possession
- Close Of Escrow
- Data Source
- BAREIS
- Origin MLS System
Luther Burbank Elementary School
Public K-6 Elementary
Students: 319 Distance: 0.1mi
Distance Learning Company
Private 10-12 Coed
Students: NA Distance: 0.3mi
Greenhouse Academy
Private 9-12 All Male, Coed
Students: 6 Distance: 0.3mi
Stuart Preparatory School
Private PK-9 Elementary, Coed
Students: 65 Distance: 0.4mi
New Horizon School And Learning Center
Private 6-12 Special Education, Secondary, Coed
Students: 18 Distance: 0.4mi
Redwood Legacy Christian School Private School Satellite Program
Private K-12
Students: 19 Distance: 0.5mi
- Bed
- 3
- Bath
- 2
- Parking
- 0
- No Garage, Uncovered Parking Space
- SQ FT
- 1,434
- SQ FT Source
- Assessor Auto-Fill
- Lot SQ FT
- 7,048.0
- Lot Acres
- 0.1618 Acres
- Cooling
- MultiZone
- Heating
- MultiZone
- Laundry
- Dryer Included, In Basement, Washer Included
- Main Level
- Bedroom(s), Full Bath(s), Kitchen, Living Room
- Possession
- Close Of Escrow
- Basement
- Full
- Architectural Style
- Victorian
- Fee
- $0
MLS and other Information regarding properties for sale as shown in Theo have been obtained from various sources such as sellers, public records, agents and other third parties. This information may relate to the condition of the property, permitted or unpermitted uses, zoning, square footage, lot size/acreage or other matters affecting value or desirability. Unless otherwise indicated in writing, neither brokers, agents nor Theo have verified, or will verify, such information. If any such information is important to buyer in determining whether to buy, the price to pay or intended use of the property, buyer is urged to conduct their own investigation with qualified professionals, satisfy themselves with respect to that information, and to rely solely on the results of that investigation.
School data provided by GreatSchools. School service boundaries are intended to be used as reference only. To verify enrollment eligibility for a property, contact the school directly.
