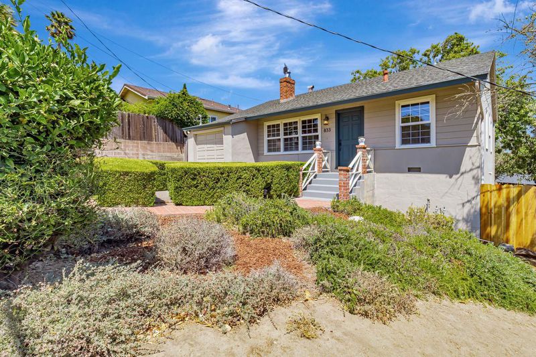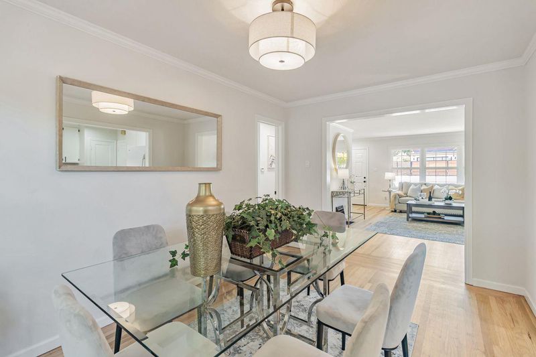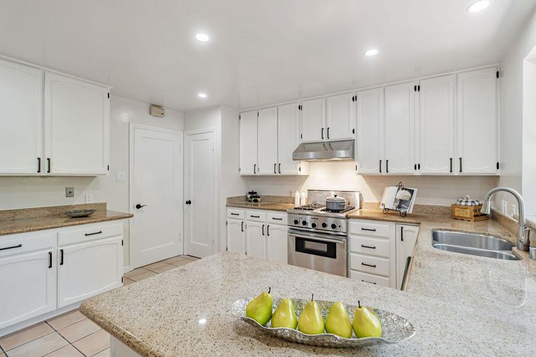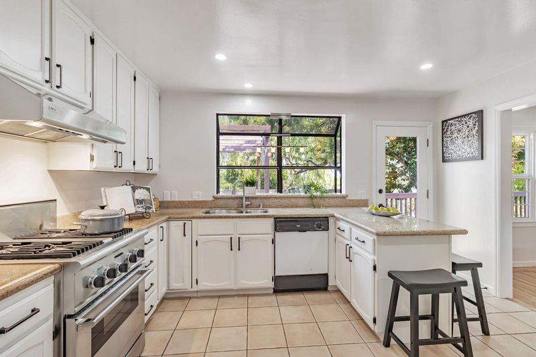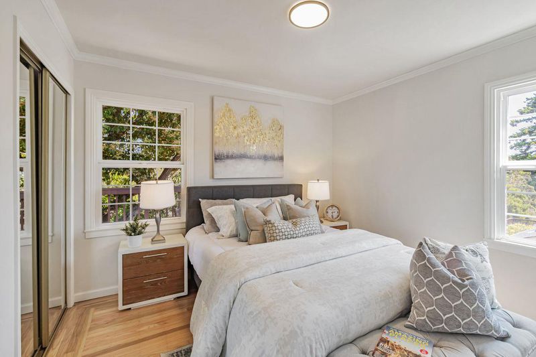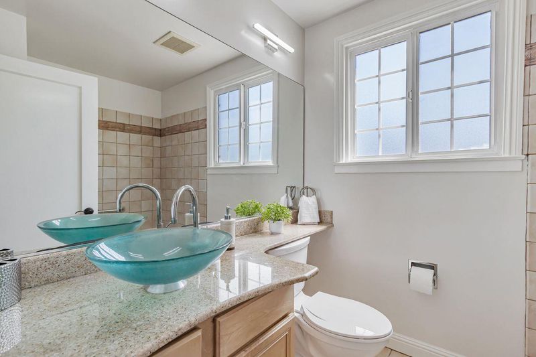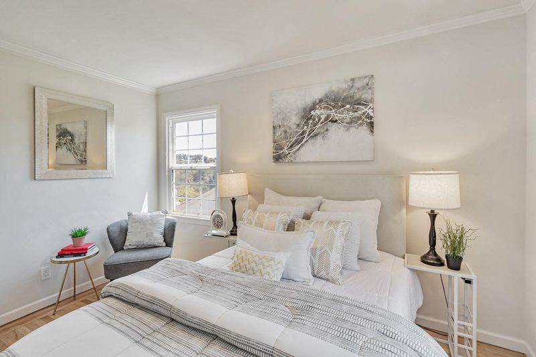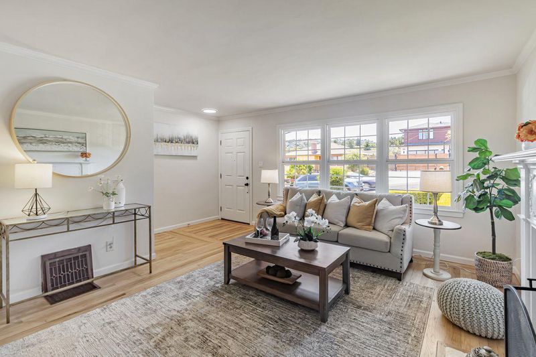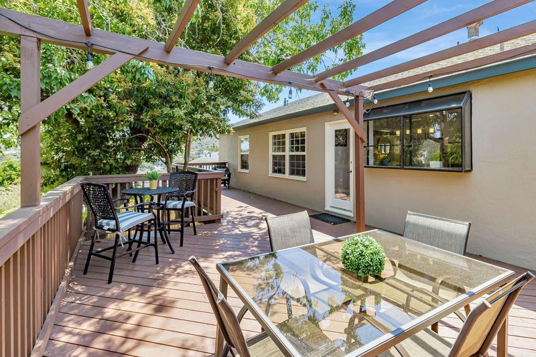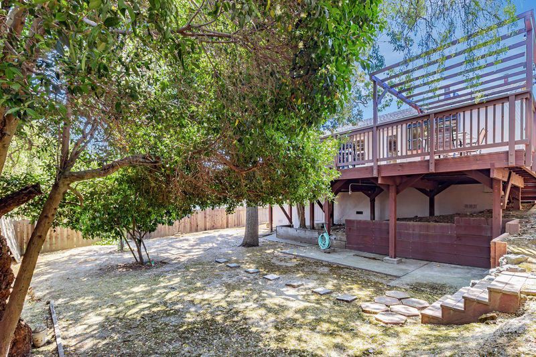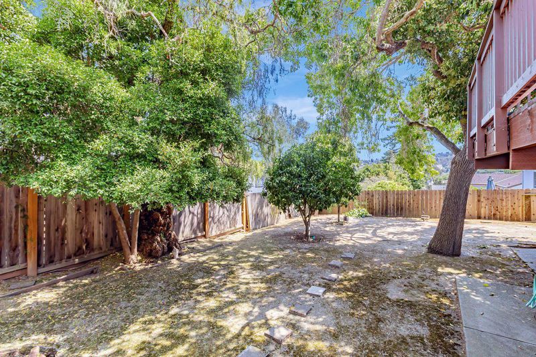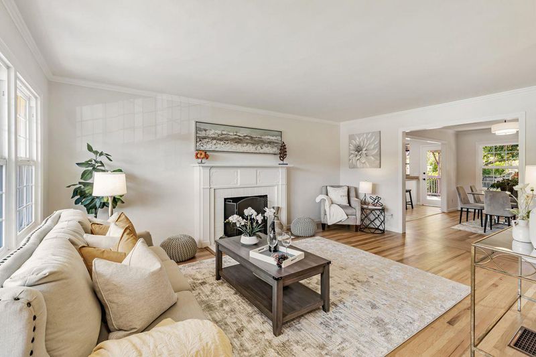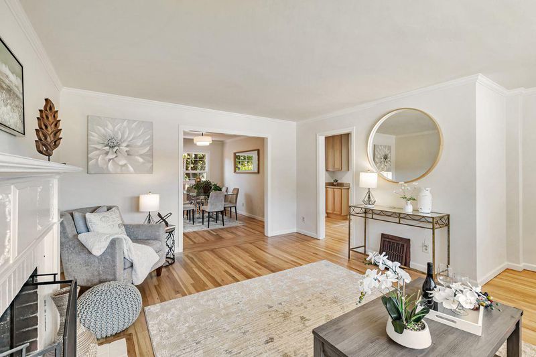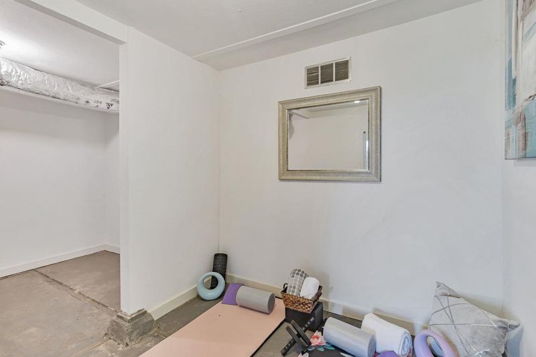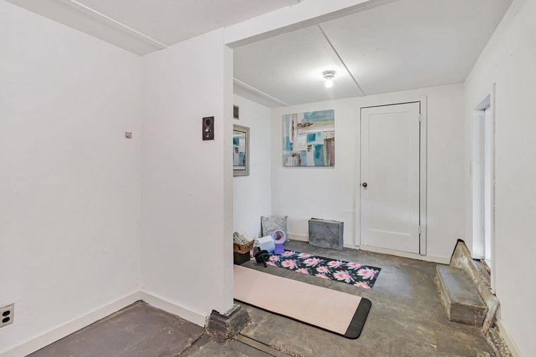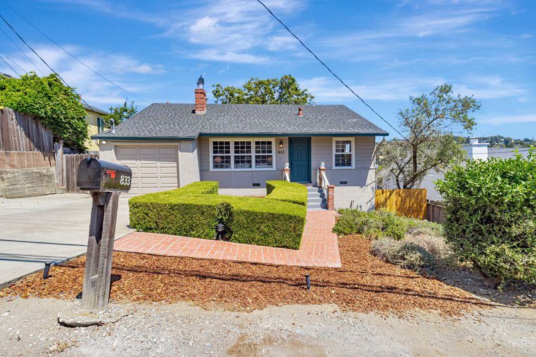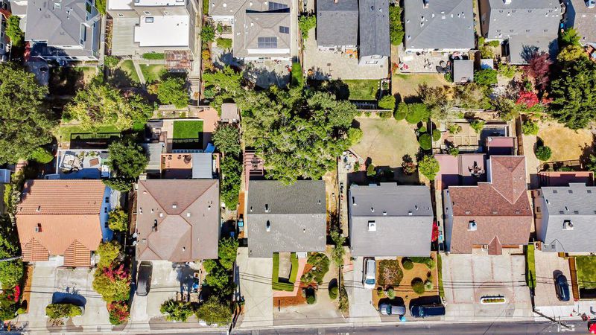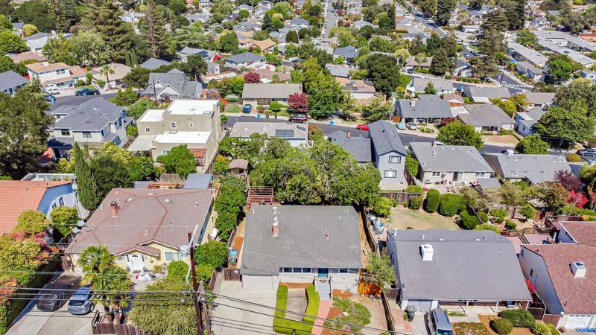
$1,588,888
1,060
SQ FT
$1,499
SQ/FT
833 Alameda De Las Pulgas
@ Alden St - 362 - Belmont Country Club Etc., Belmont
- 2 Bed
- 1 Bath
- 3 Park
- 1,060 sqft
- BELMONT
-

-
Sat Aug 16, 1:30 pm - 4:30 pm
Welcome to this single-level home offering the ideal blend of tranquility and vibrant urban living! Desirable Central Belmont location with expansion possibilities. Updated home with large formal rooms, gourmet kitchen, awesome deck & usable backyard
-
Sun Aug 17, 1:30 pm - 4:30 pm
Welcome to this single-level home offering the ideal blend of tranquility and vibrant urban living! Desirable Central Belmont location with expansion possibilities. Updated home with large formal rooms, gourmet kitchen, awesome deck & usable backyard
Welcome to this single-story home nestled in the desirable City of Belmont with views of the western hills, offering the ideal blend of tranquility and vibrant urban living! Charming ranch-style starter home w/expansion possibilities or for those looking to downsize. Wonderful floorplan with great access to private rear deck and large backyard, ideal for relaxation, playing, and al fresco dining. This refined two bedroom, one bath sanctuary blends classic architectural charm w/upscale living. Features include an expansive formal LV adorned w/refinished hardwood floors & a wood burning fireplace, setting a warm and inviting tone. The formal dining area, also w/hardwood floors, flows into an updated gourmet kitchen w/lots of cabinetry, granite counters, pantry, Thermador gas stove & garden window overlooking the deck & backyard. Double pane windows, a remodeled bath, great natural light throughout, a one-car attached garage w/laundry hookups & loft storage, are some are some additional features. A storage room below the deck is large enough to be an artist studio, exercise gym, wine cellar or perhaps even a home office. Close to shopping, restaurants, parks, cultural amenities, award-winning schools, public transportation, and commute corridors to Silicon Valley and San Francisco.
- Days on Market
- 0 days
- Current Status
- Active
- Original Price
- $1,588,888
- List Price
- $1,588,888
- On Market Date
- Aug 14, 2025
- Property Type
- Single Family Home
- Area
- 362 - Belmont Country Club Etc.
- Zip Code
- 94002
- MLS ID
- ML82018072
- APN
- 044-301-550
- Year Built
- 1947
- Stories in Building
- 1
- Possession
- COE
- Data Source
- MLSL
- Origin MLS System
- MLSListings, Inc.
Immaculate Heart Of Mary School
Private K-8 Elementary, Religious, Coed
Students: 266 Distance: 0.3mi
Belmont Oaks Academy
Private K-5 Elementary, Coed
Students: 228 Distance: 0.3mi
Notre Dame Elementary School
Private K-8 Elementary, Religious, Coed
Students: 236 Distance: 0.4mi
Notre Dame High School
Private 9-12 Secondary, Religious, All Female
Students: 448 Distance: 0.4mi
Serendipity School
Private K-5 Elementary, Coed
Students: 115 Distance: 0.6mi
Carlmont High School
Public 9-12 Secondary
Students: 2216 Distance: 0.6mi
- Bed
- 2
- Bath
- 1
- Full on Ground Floor, Granite, Shower over Tub - 1, Updated Bath
- Parking
- 3
- Attached Garage, Gate / Door Opener
- SQ FT
- 1,060
- SQ FT Source
- Unavailable
- Lot SQ FT
- 5,775.0
- Lot Acres
- 0.132576 Acres
- Kitchen
- Countertop - Granite, Dishwasher, Garbage Disposal, Hood Over Range, Ice Maker, Oven - Self Cleaning, Oven Range - Gas, Pantry, Refrigerator
- Cooling
- None
- Dining Room
- Dining Bar, Formal Dining Room
- Disclosures
- Natural Hazard Disclosure, NHDS Report
- Family Room
- No Family Room
- Flooring
- Hardwood, Tile
- Foundation
- Concrete Perimeter and Slab, Post and Pier, Raised
- Fire Place
- Living Room, Wood Burning
- Heating
- Central Forced Air - Gas
- Laundry
- In Garage
- Views
- City Lights, Hills, Mountains, Neighborhood
- Possession
- COE
- Architectural Style
- Ranch
- Fee
- Unavailable
MLS and other Information regarding properties for sale as shown in Theo have been obtained from various sources such as sellers, public records, agents and other third parties. This information may relate to the condition of the property, permitted or unpermitted uses, zoning, square footage, lot size/acreage or other matters affecting value or desirability. Unless otherwise indicated in writing, neither brokers, agents nor Theo have verified, or will verify, such information. If any such information is important to buyer in determining whether to buy, the price to pay or intended use of the property, buyer is urged to conduct their own investigation with qualified professionals, satisfy themselves with respect to that information, and to rely solely on the results of that investigation.
School data provided by GreatSchools. School service boundaries are intended to be used as reference only. To verify enrollment eligibility for a property, contact the school directly.
