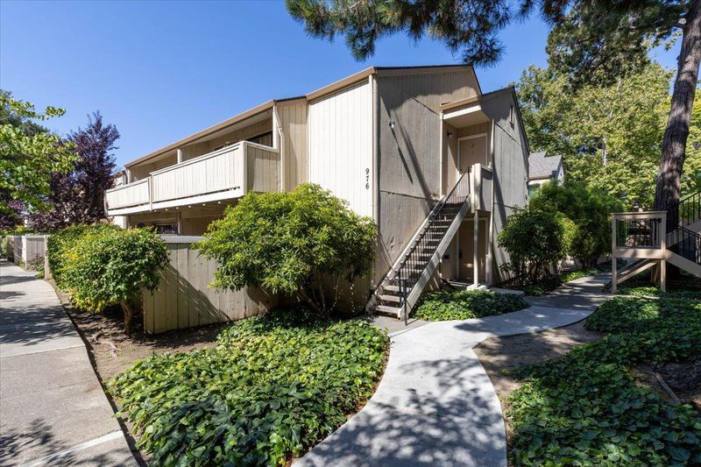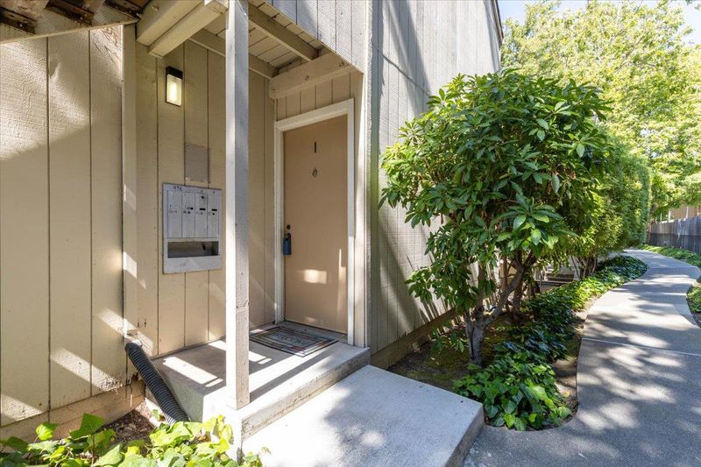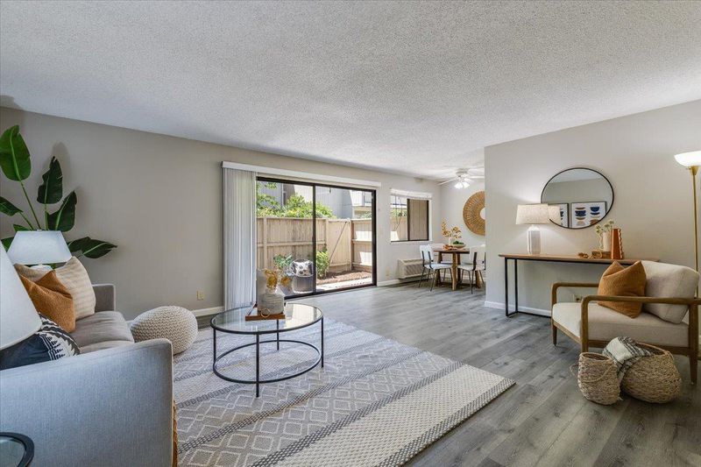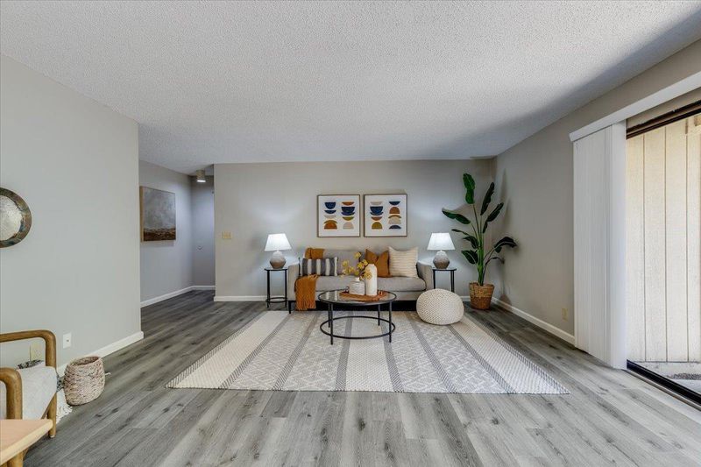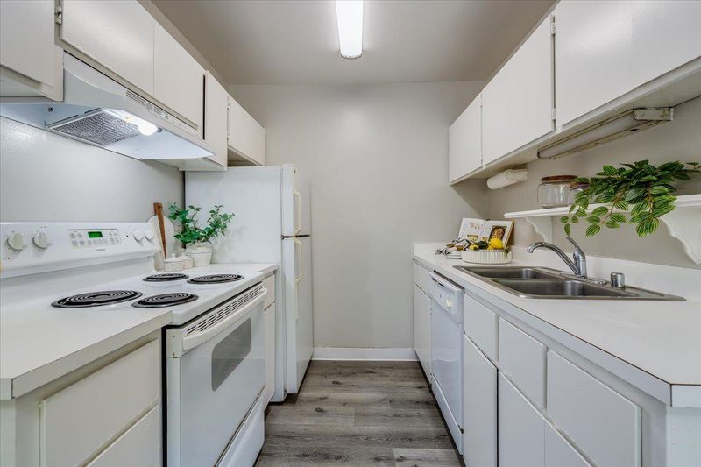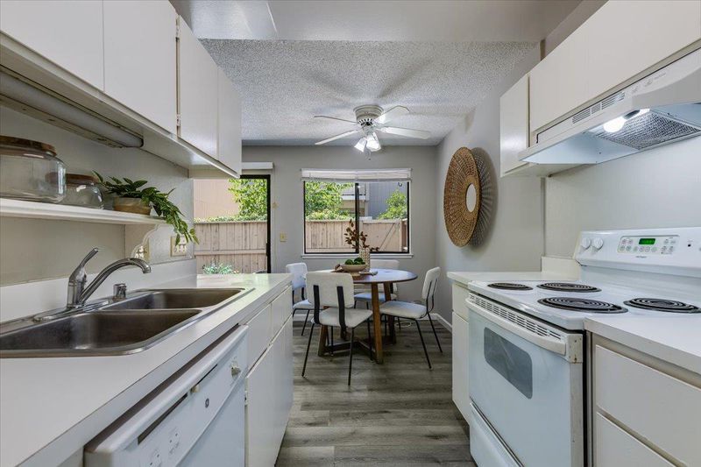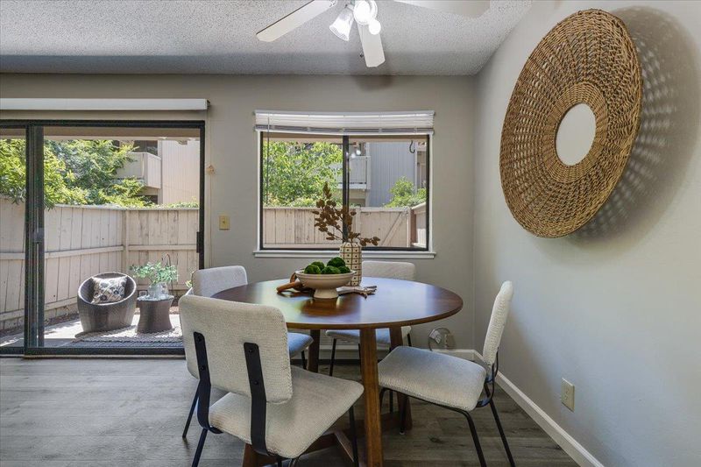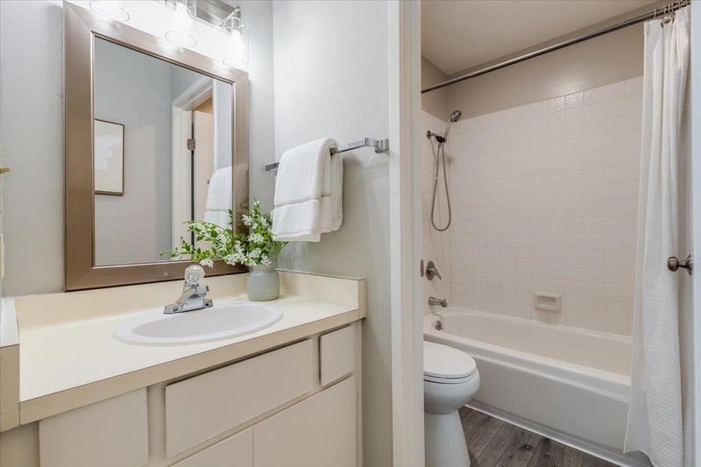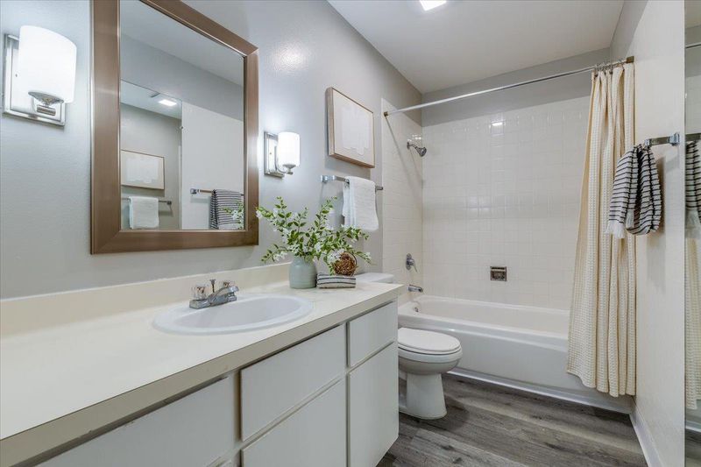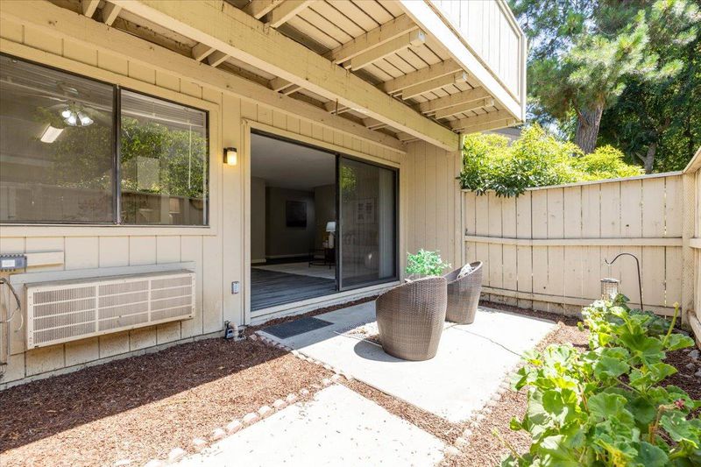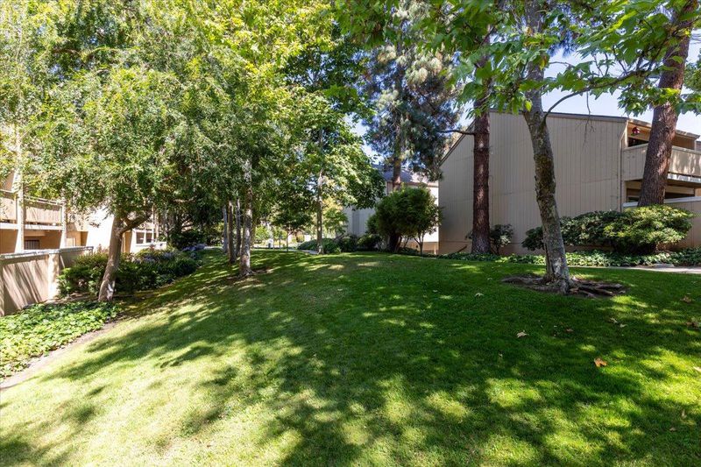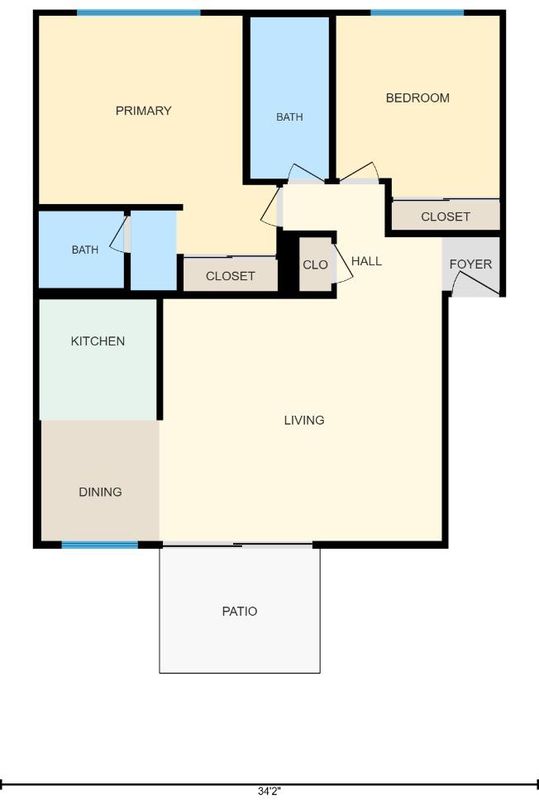
$624,950
956
SQ FT
$654
SQ/FT
976 Kiely Boulevard, #I
@ Kiely Blvd - 8 - Santa Clara, Santa Clara
- 2 Bed
- 2 Bath
- 1 Park
- 956 sqft
- SANTA CLARA
-

Welcome to this bright and charming 2-bed, 2-bath ground-floor end unit condo in Santa Clara's desirable Woodsborough community. Enjoy a spacious and versatile floor plan featuring a large living room with sliding glass door that opens to a private, fenced patio perfect for indoor-outdoor living. The large primary suite offers a full en suite bathroom, while recent updates include fresh interior paint and new luxury vinyl plank flooring. Enjoy year-round comfort with electric heating and wall AC, plus the added benefit of low Santa Clara utility rates. Ideally located within the complex for privacy, this unit includes a dedicated carport with storage and two parking permits. Community amenities include pools, hot tub, clubhouse, spa, and multiple laundry areas. HOA dues cover water (Cold and hot), gas, sewer, recycling, and garbage simplifying your monthly expenses. Apartment sized laundry in unit is allowed with HOA approval. Centrally located near Central Park, Kaiser Hospital, Santa Clara University, Target, Sprouts, Costco, Santana Row, Valley Fair, and top restaurants with easy access to El Camino, Lawrence Expwy, San Tomas, and Hwy 280. A short commute to Apple, Nvidia, ServiceNow, and more. A fantastic opportunity for first-time buyers, investors, or downsizers!
- Days on Market
- 26 days
- Current Status
- Active
- Original Price
- $634,500
- List Price
- $624,950
- On Market Date
- Jun 26, 2025
- Property Type
- Condominium
- Area
- 8 - Santa Clara
- Zip Code
- 95051
- MLS ID
- ML82012500
- APN
- 290-62-223
- Year Built
- 1971
- Stories in Building
- 1
- Possession
- Unavailable
- Data Source
- MLSL
- Origin MLS System
- MLSListings, Inc.
Santa Clara High School
Public 9-12 Secondary
Students: 1967 Distance: 0.3mi
Central Park Elementary
Public K-4
Students: 399 Distance: 0.3mi
St. Justin
Private K-8 Elementary, Religious, Coed
Students: 315 Distance: 0.4mi
Neighborhood Christian Center
Private PK-1 Alternative, Elementary, Religious, Coed
Students: 180 Distance: 0.4mi
Stratford School
Private K-8
Students: 624 Distance: 0.5mi
Delphi Academy San Francisco Bay
Private K-8 Elementary, Coed
Students: 135 Distance: 0.5mi
- Bed
- 2
- Bath
- 2
- Showers over Tubs - 2+, Tile
- Parking
- 1
- Parking Restrictions, Unassigned Spaces
- SQ FT
- 956
- SQ FT Source
- Unavailable
- Pool Info
- Community Facility, Pool - In Ground
- Kitchen
- Garbage Disposal, Hood Over Range, Oven Range - Electric, Refrigerator
- Cooling
- Window / Wall Unit
- Dining Room
- Dining Area in Living Room
- Disclosures
- NHDS Report
- Family Room
- No Family Room
- Flooring
- Vinyl / Linoleum
- Foundation
- Concrete Slab
- Heating
- Electric
- Laundry
- Community Facility, Other
- * Fee
- $586
- Name
- Woodsborough Homes Association
- Phone
- (408) 984-3345
- *Fee includes
- Common Area Electricity, Common Area Gas, Exterior Painting, Fencing, Garbage, Hot Water, Insurance - Liability, Insurance - Structure, Landscaping / Gardening, Maintenance - Common Area, Maintenance - Exterior, Pool, Spa, or Tennis, Recreation Facility, Reserves, Sewer, and Water / Sewer
MLS and other Information regarding properties for sale as shown in Theo have been obtained from various sources such as sellers, public records, agents and other third parties. This information may relate to the condition of the property, permitted or unpermitted uses, zoning, square footage, lot size/acreage or other matters affecting value or desirability. Unless otherwise indicated in writing, neither brokers, agents nor Theo have verified, or will verify, such information. If any such information is important to buyer in determining whether to buy, the price to pay or intended use of the property, buyer is urged to conduct their own investigation with qualified professionals, satisfy themselves with respect to that information, and to rely solely on the results of that investigation.
School data provided by GreatSchools. School service boundaries are intended to be used as reference only. To verify enrollment eligibility for a property, contact the school directly.
