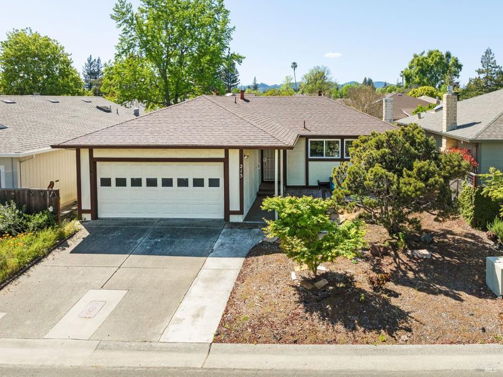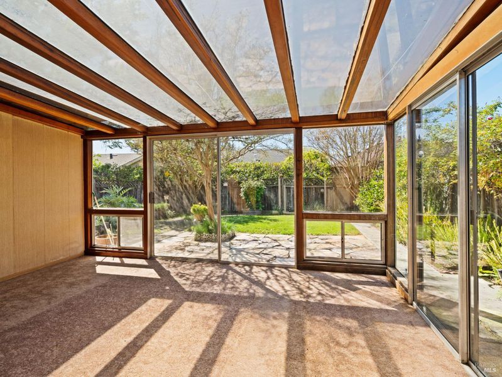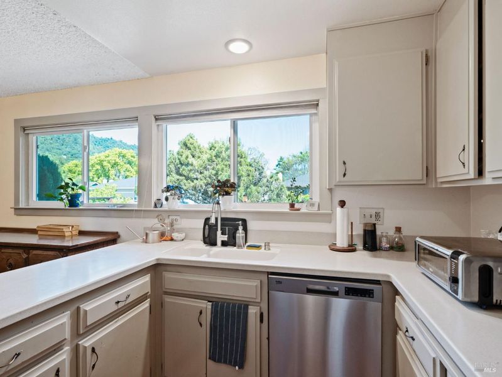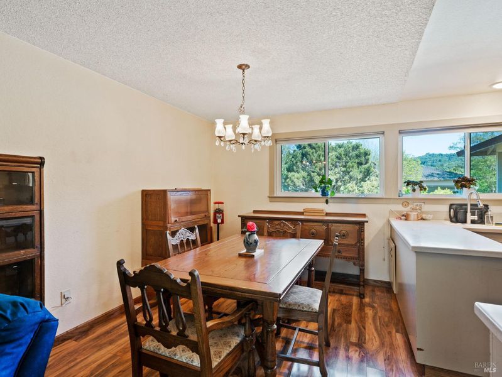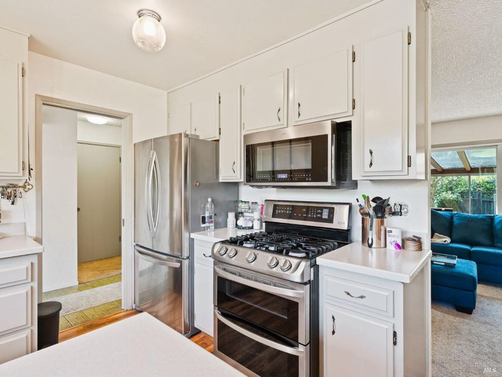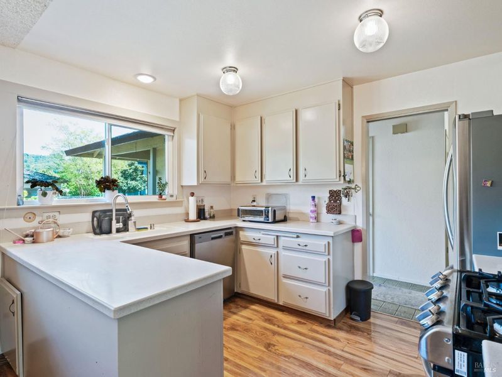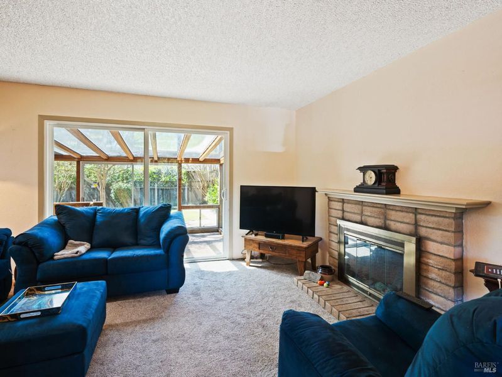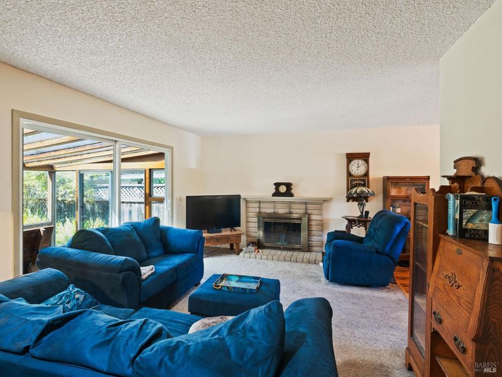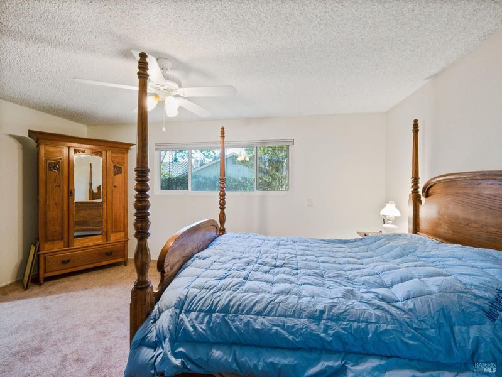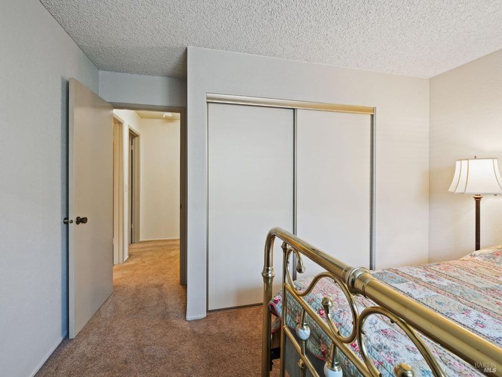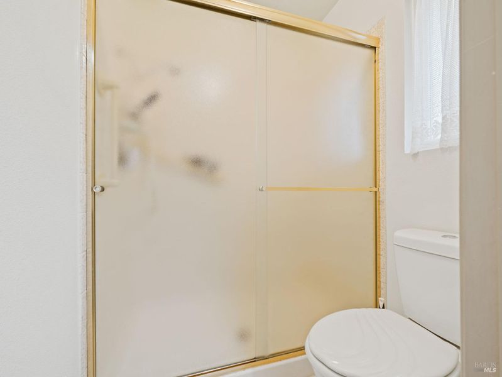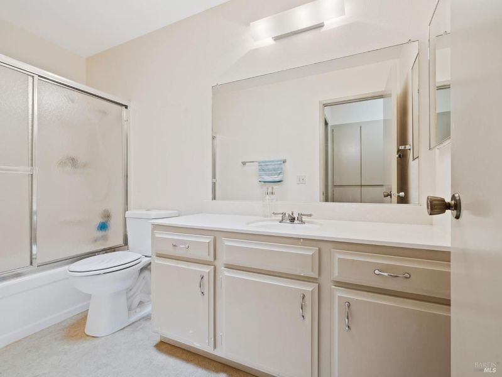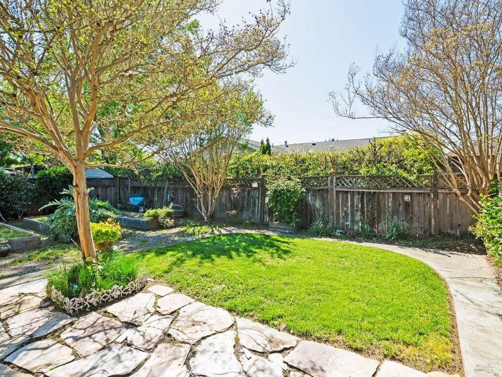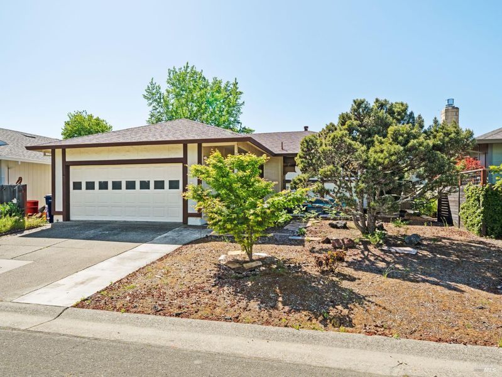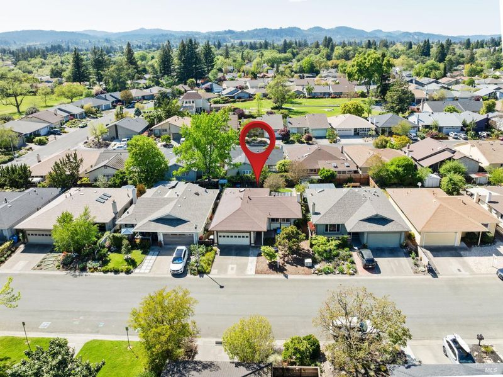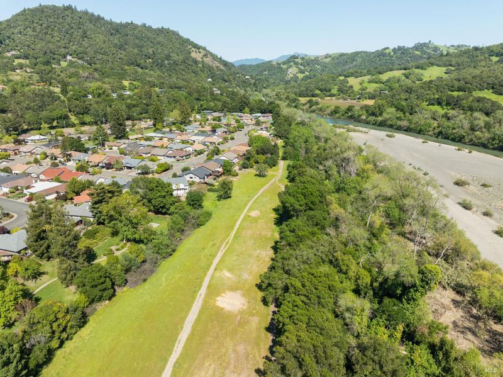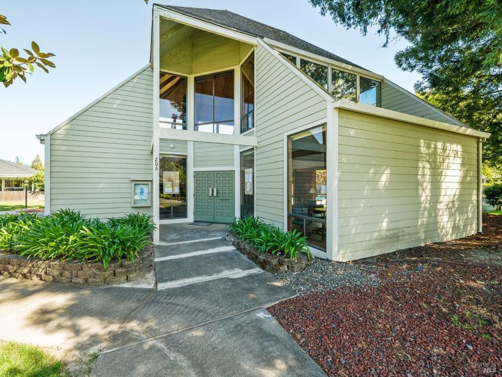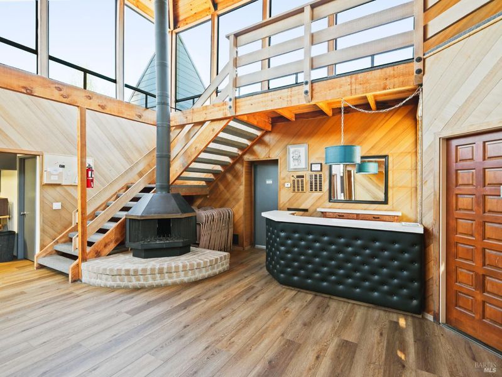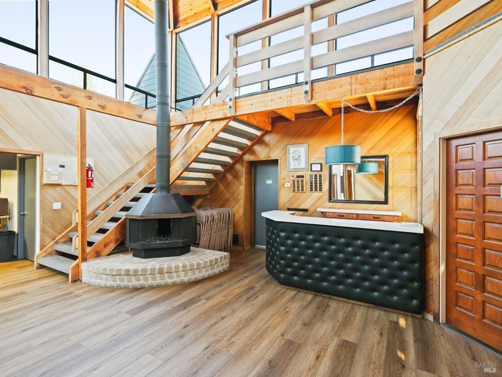
$739,000
1,150
SQ FT
$643
SQ/FT
215 Mountain View Drive
@ Orchard St - Healdsburg
- 2 Bed
- 2 Bath
- 4 Park
- 1,150 sqft
- Healdsburg
-

Charming 2 Bed/2 Bath Home in a 55+ Adult Community with a Prime Location near amenities. This inviting 2-bedroom, 2-bathroom home offers a harmonious blend of comfort and convenience and a 200+/-sq.ft. Sun room. Situated just across the street from the Clubhouse and Swimming Pool, this property ensures easy access to social and recreational activities. The home is a mere three houses away from the locked gate that leads to picturesque walks along the Russian River. This home promises a tranquil lifestyle with vibrant community interactions and the beauty of nature just steps away. Don't miss the opportunity to become a part of this delightful community.
- Days on Market
- 104 days
- Current Status
- Contingent
- Original Price
- $775,000
- List Price
- $739,000
- On Market Date
- Mar 24, 2025
- Contingent Date
- Jul 3, 2025
- Property Type
- Single Family Residence
- Area
- Healdsburg
- Zip Code
- 95448
- MLS ID
- 325018879
- APN
- 002-631-004-000
- Year Built
- 1974
- Stories in Building
- Unavailable
- Possession
- Negotiable
- Data Source
- BAREIS
- Origin MLS System
Healdsburg Elementary School
Public K-5 Elementary
Students: 262 Distance: 0.6mi
Healdsburg Charter School
Charter K-5 Coed
Students: 270 Distance: 0.6mi
The Healdsburg School
Private K-8 Elementary, Middle, Coed
Students: 183 Distance: 0.9mi
St. John the Baptist Catholic School
Private K-9 Elementary, Religious, Nonprofit
Students: 210 Distance: 0.9mi
Healdsburg Junior High School
Public 6-8 Middle
Students: 350 Distance: 1.0mi
Marce Becerra Academy
Public 9-12 Continuation
Students: 24 Distance: 1.2mi
- Bed
- 2
- Bath
- 2
- Closet, Shower Stall(s), Window
- Parking
- 4
- Attached, Garage Door Opener, Garage Facing Front, Interior Access, Restrictions, Side-by-Side
- SQ FT
- 1,150
- SQ FT Source
- Not Verified
- Lot SQ FT
- 4,452.0
- Lot Acres
- 0.1022 Acres
- Pool Info
- Built-In, Common Facility, Fenced
- Kitchen
- Laminate Counter
- Cooling
- Central
- Dining Room
- Dining/Living Combo
- Family Room
- Open Beam Ceiling, View, Other
- Flooring
- Carpet, Laminate
- Foundation
- Concrete Perimeter
- Fire Place
- Living Room
- Heating
- Central, Fireplace(s), Natural Gas
- Laundry
- In Garage
- Main Level
- Bedroom(s), Full Bath(s), Garage, Kitchen, Living Room, Primary Bedroom, Partial Bath(s), Street Entrance
- Views
- Other
- Possession
- Negotiable
- Architectural Style
- Traditional
- * Fee
- $155
- Name
- Riverside HOA
- Phone
- (707) 544-2005
- *Fee includes
- Common Areas, Management, and Pool
MLS and other Information regarding properties for sale as shown in Theo have been obtained from various sources such as sellers, public records, agents and other third parties. This information may relate to the condition of the property, permitted or unpermitted uses, zoning, square footage, lot size/acreage or other matters affecting value or desirability. Unless otherwise indicated in writing, neither brokers, agents nor Theo have verified, or will verify, such information. If any such information is important to buyer in determining whether to buy, the price to pay or intended use of the property, buyer is urged to conduct their own investigation with qualified professionals, satisfy themselves with respect to that information, and to rely solely on the results of that investigation.
School data provided by GreatSchools. School service boundaries are intended to be used as reference only. To verify enrollment eligibility for a property, contact the school directly.
