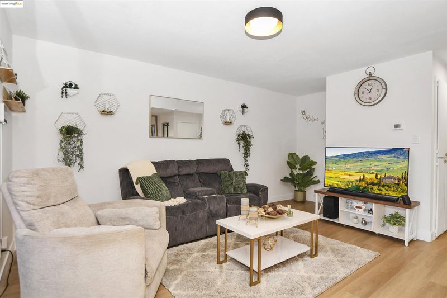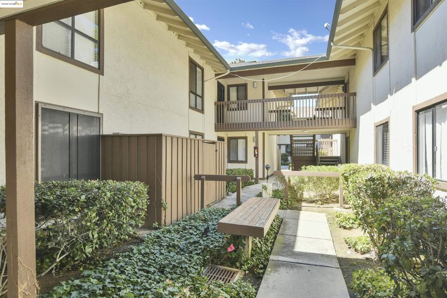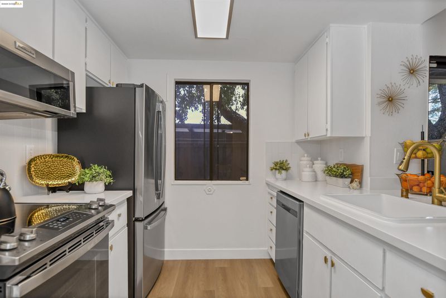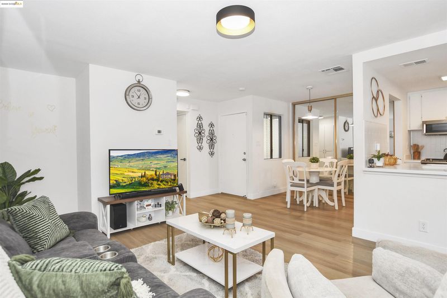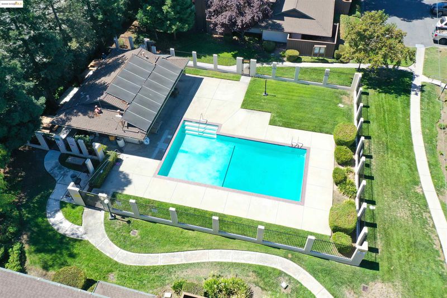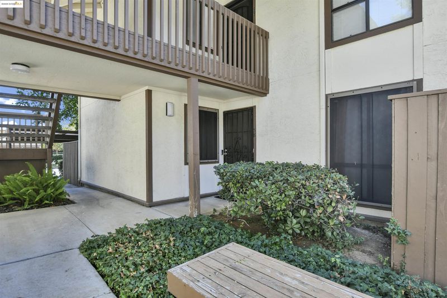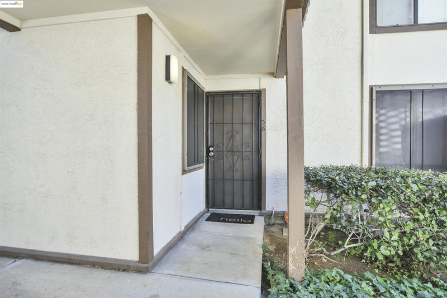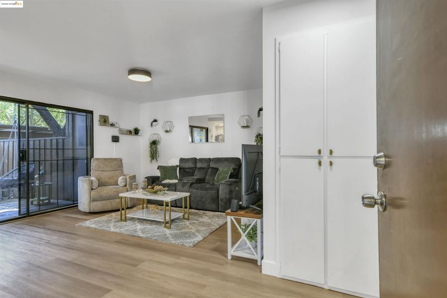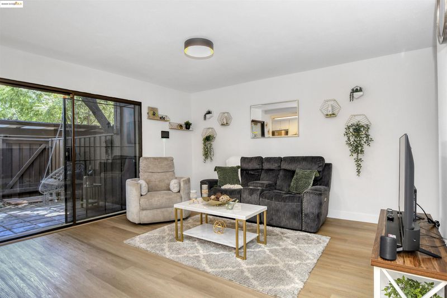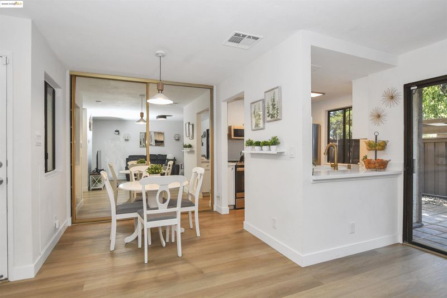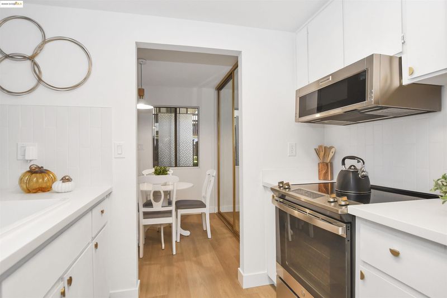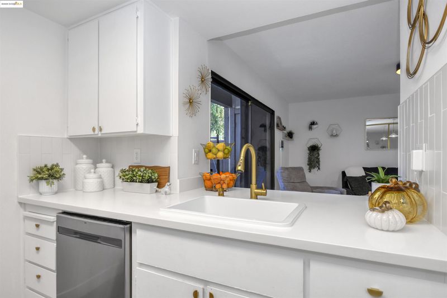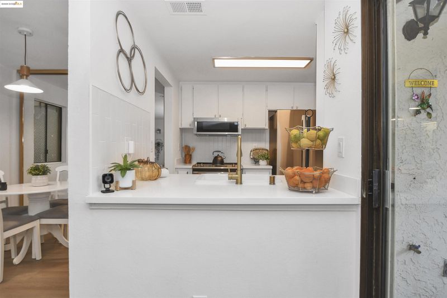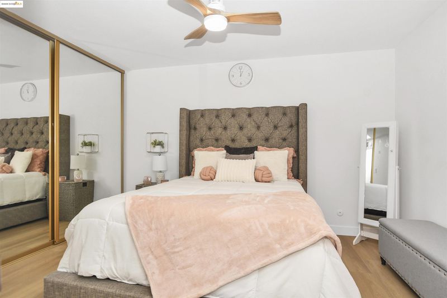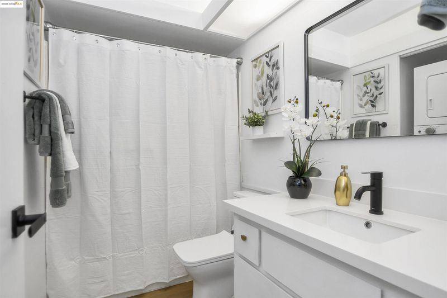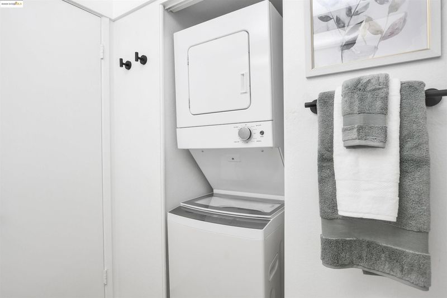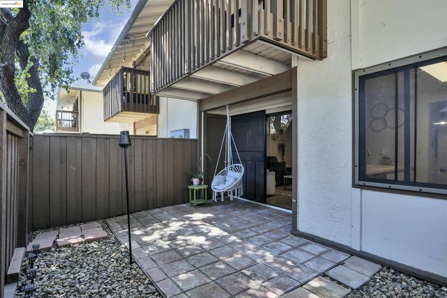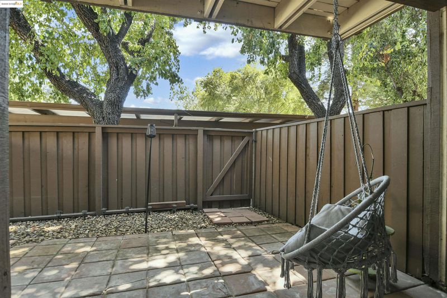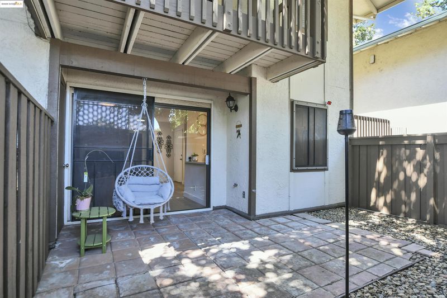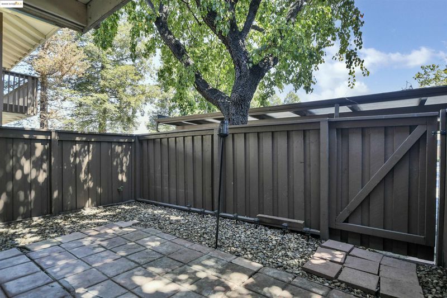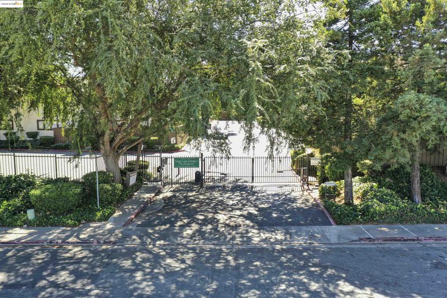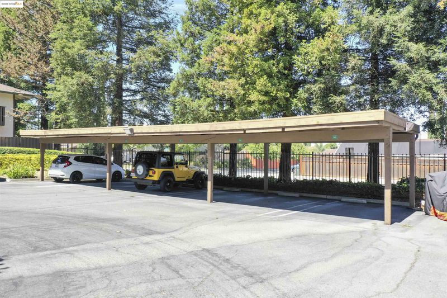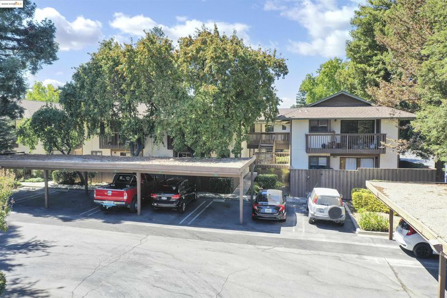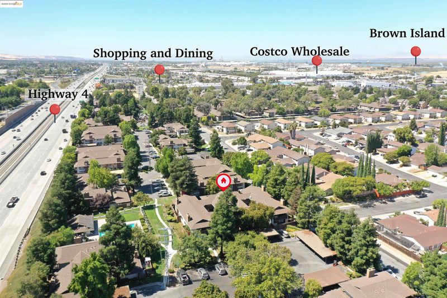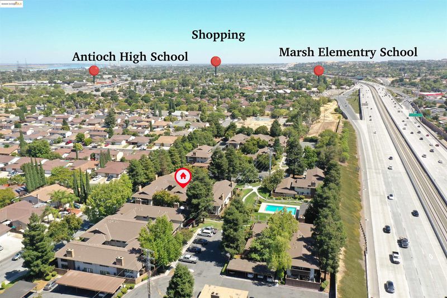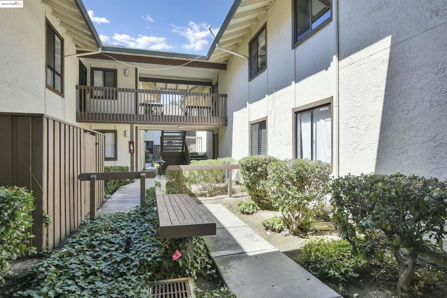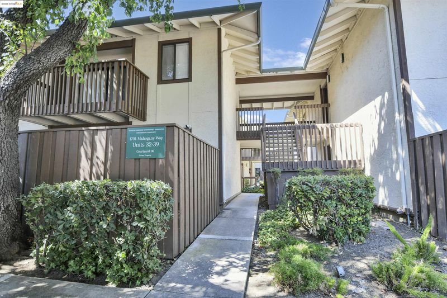
$220,000
635
SQ FT
$346
SQ/FT
1701 Mahogany Way, #38
@ Sommersville - Parkridge, Antioch
- 1 Bed
- 1 Bath
- 0 Park
- 635 sqft
- Antioch
-

Beautifully updated and move in ready! This lower level condo is located in the park like setting at Antioch Parkridge, a GATED community. The spacious, open floor plan has beautiful luxury vinyl plank flooring throughout, new 5 inch baseboards, newer interior paint and all new light fixtures and ceiling fan. Upgraded kitchen has gorgeous quartz counter tops with subway tile backsplash, white cabinets with new hardware, new stainless steel appliances, refrigerator included and mirrored wall to wall pantry in dining area. Updated bathroom has quartz counters, new mirrors and new shower doors. Features include in-unit laundry (washer/dryer included), central heat and air, large private patio, loads of storage space and centralized location near the community pool and other amenities. Enjoy this beautifully manicured, treelined community that has plenty of guest parking and is next to the newly renovated Contra Loma Estates Park with dog park, picnic BBQ area, rock climbing wall, basketball courts. Close to schools, shopping, restaurants, Costco and easy freeway access. Check it out!!
- Current Status
- Active
- Original Price
- $220,000
- List Price
- $220,000
- On Market Date
- Jul 30, 2025
- Property Type
- Condominium
- D/N/S
- Parkridge
- Zip Code
- 94509
- MLS ID
- 41106556
- APN
- 0744300427
- Year Built
- 1979
- Stories in Building
- 1
- Possession
- Close Of Escrow
- Data Source
- MAXEBRDI
- Origin MLS System
- DELTA
The City Christian Academy
Private K-8
Students: NA Distance: 0.4mi
Mission Elementary School
Public K-5 Elementary
Students: 586 Distance: 0.4mi
Resilience School of Health
Private 4, 7, 9-12 Special Education, Combined Elementary And Secondary, Coed
Students: NA Distance: 0.5mi
Antioch High School
Public 9-12 Secondary
Students: 2061 Distance: 0.6mi
Marsh Elementary School
Public K-5 Elementary
Students: 615 Distance: 0.7mi
Antioch Christian Academy
Private 1-11
Students: 6 Distance: 0.7mi
- Bed
- 1
- Bath
- 1
- Parking
- 0
- Carport, Covered, Space Per Unit - 1, Guest
- SQ FT
- 635
- SQ FT Source
- Public Records
- Pool Info
- In Ground, Fenced, Community
- Kitchen
- Dishwasher, Electric Range, Microwave, Free-Standing Range, Refrigerator, Self Cleaning Oven, Dryer, Washer, Gas Water Heater, Stone Counters, Electric Range/Cooktop, Disposal, Range/Oven Free Standing, Self-Cleaning Oven, Updated Kitchen
- Cooling
- Ceiling Fan(s), Central Air
- Disclosures
- Hotel/Motel Nearby, Shopping Cntr Nearby, Restaurant Nearby
- Entry Level
- 1
- Flooring
- Vinyl
- Foundation
- Fire Place
- None
- Heating
- Forced Air
- Laundry
- Dryer, Laundry Closet, Washer, In Unit, Stacked Only, Washer/Dryer Stacked Incl
- Main Level
- 1 Bedroom, 1 Bath, No Steps to Entry, Main Entry
- Possession
- Close Of Escrow
- Architectural Style
- Traditional
- Non-Master Bathroom Includes
- Shower Over Tub, Solid Surface, Updated Baths, Stone
- Construction Status
- Existing
- Location
- Close to Clubhouse, Security Gate, Street Light(s)
- Pets
- Number Limit, Upon Approval
- Roof
- Composition Shingles
- Water and Sewer
- Public
- Fee
- $485
MLS and other Information regarding properties for sale as shown in Theo have been obtained from various sources such as sellers, public records, agents and other third parties. This information may relate to the condition of the property, permitted or unpermitted uses, zoning, square footage, lot size/acreage or other matters affecting value or desirability. Unless otherwise indicated in writing, neither brokers, agents nor Theo have verified, or will verify, such information. If any such information is important to buyer in determining whether to buy, the price to pay or intended use of the property, buyer is urged to conduct their own investigation with qualified professionals, satisfy themselves with respect to that information, and to rely solely on the results of that investigation.
School data provided by GreatSchools. School service boundaries are intended to be used as reference only. To verify enrollment eligibility for a property, contact the school directly.
