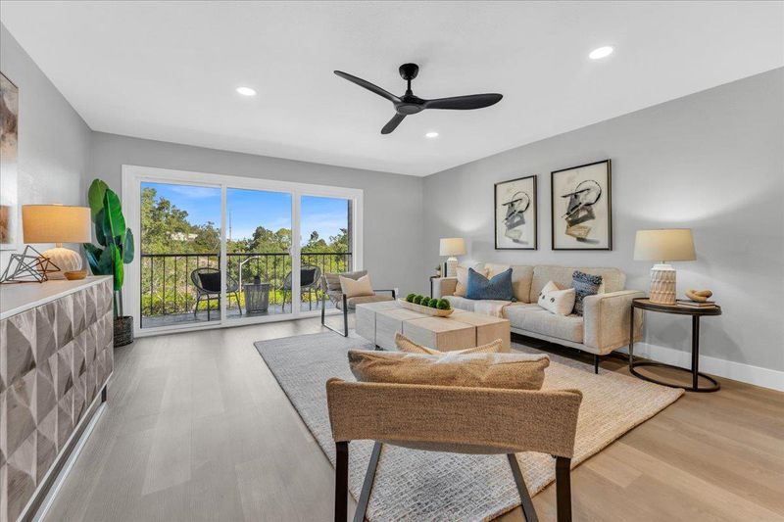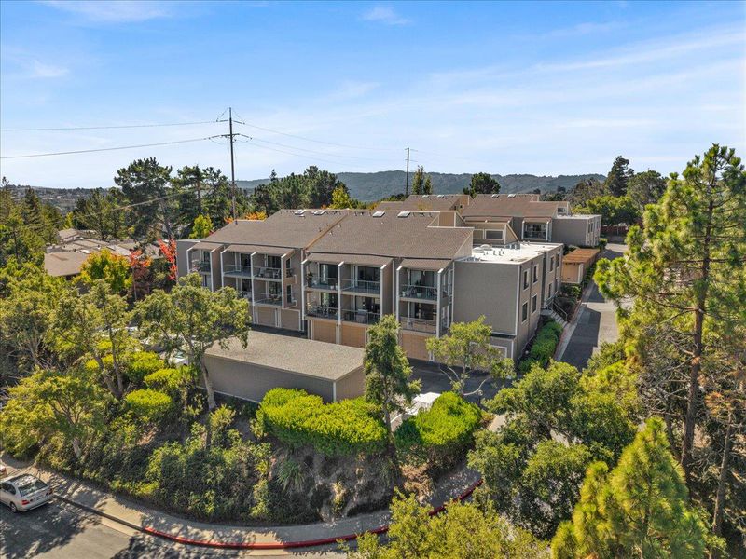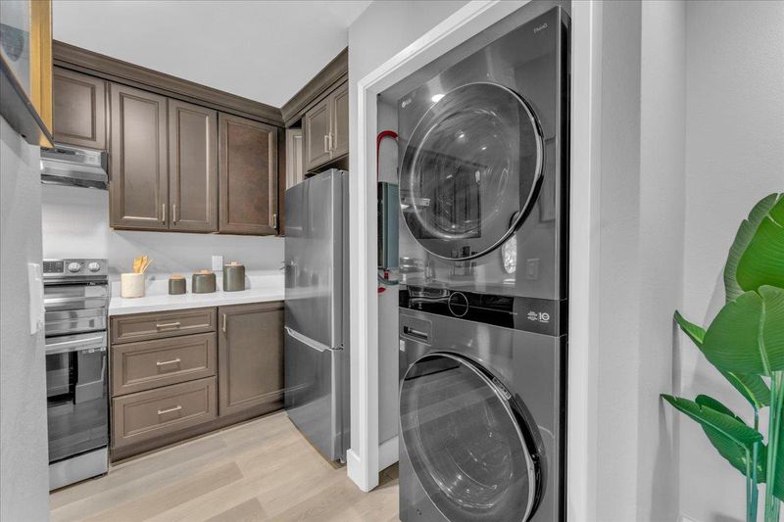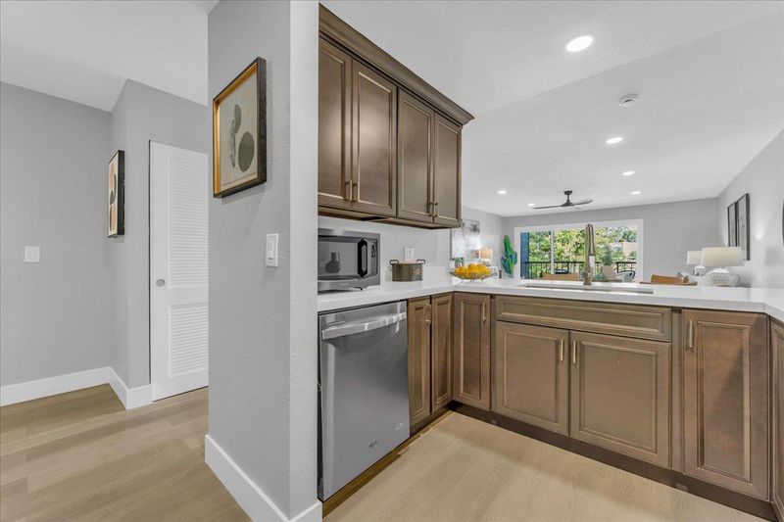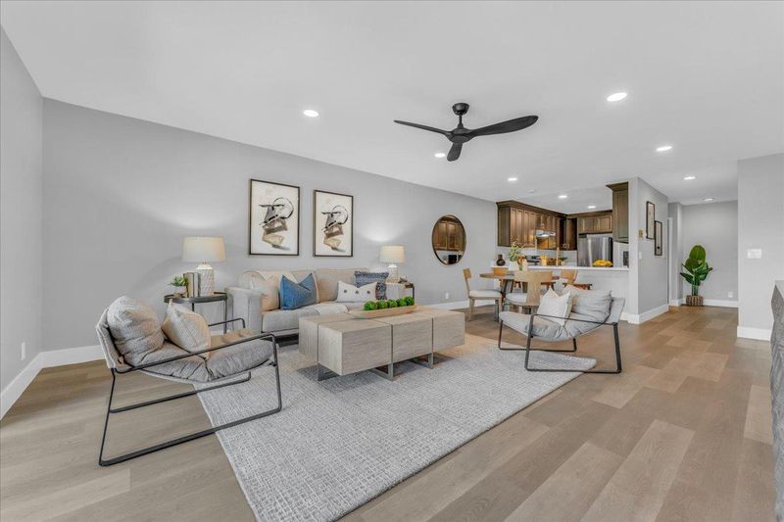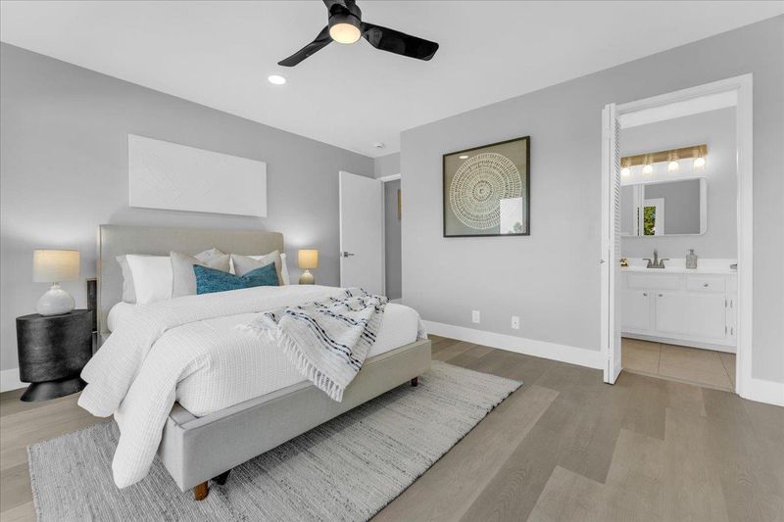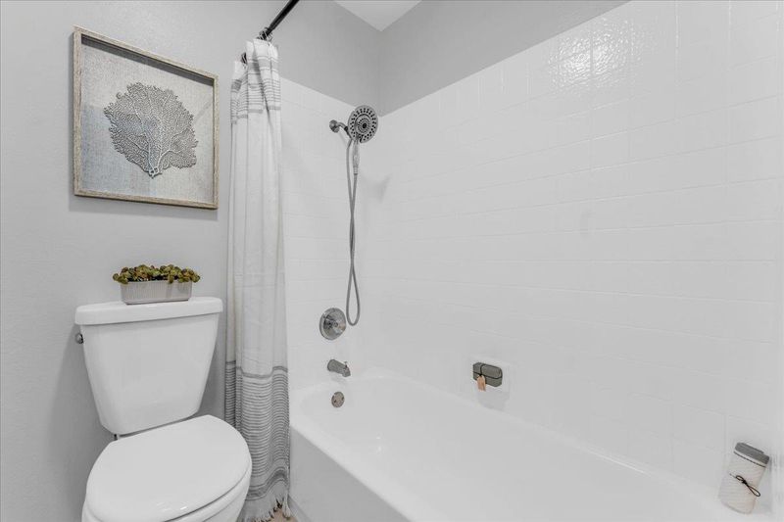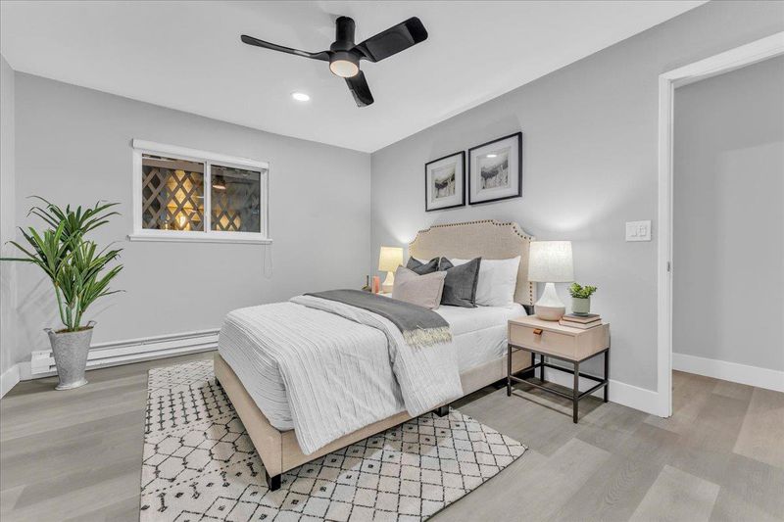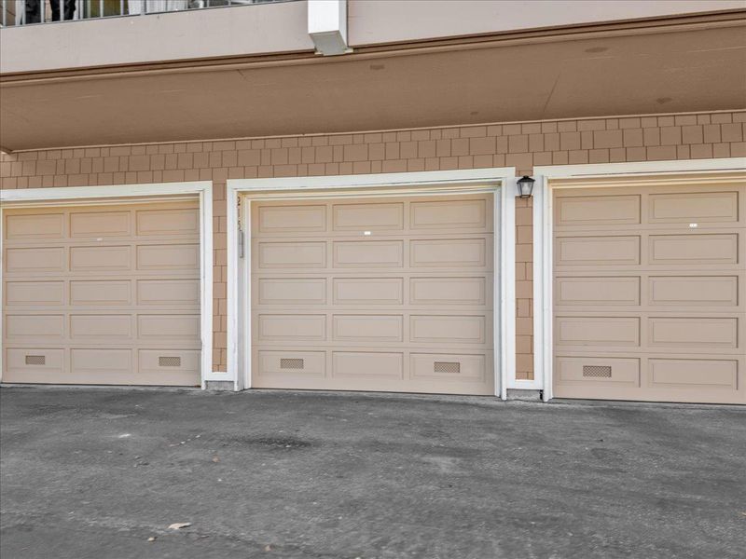
$898,000
1,228
SQ FT
$731
SQ/FT
1685 Bayridge Way, #204
@ Clearview - 431 - San Mateo Woods / Bayridge, San Mateo
- 2 Bed
- 2 Bath
- 2 Park
- 1,228 sqft
- SAN MATEO
-

-
Fri Oct 17, 4:30 pm - 6:30 pm
Special Wine and Cheese Twilight Open House!
-
Sat Oct 18, 1:00 pm - 4:00 pm
-
Sun Oct 19, 1:00 pm - 4:00 pm
Come home to serenity in the Bayridge Heights neighborhood. This 1,228 sqft home offers a modern and inviting space, adding comfort to everyday living. Step into a freshly painted interior and new laminate flooring that brightens every part of the home. Enjoy the recently remodeled kitchen with ample cabinet space, and an upgraded hall vanity. The spacious living room flows into one of two balconies, overlooking beautiful skies and greenery. Within the home, youll also find new recessed lighting, remote controlled ceiling fans and updated bathrooms with refinished showers and new light fixtures. This unit includes an energy-efficient washer and dryer, a detached single-car garage with a total of two provided parking spaces, and access to a community pool. Nestled near excellent schools and major highways such as 280 and 92, youll experience tranquility and accessibility in this perfect home.
- Days on Market
- 0 days
- Current Status
- Active
- Original Price
- $898,000
- List Price
- $898,000
- On Market Date
- Oct 13, 2025
- Property Type
- Condominium
- Area
- 431 - San Mateo Woods / Bayridge
- Zip Code
- 94402
- MLS ID
- ML82024703
- APN
- 106-690-160
- Year Built
- 1978
- Stories in Building
- 1
- Possession
- COE
- Data Source
- MLSL
- Origin MLS System
- MLSListings, Inc.
Odyssey School
Private 6-8 Elementary, Coed
Students: 45 Distance: 0.8mi
Highlands Elementary School
Public K-5 Elementary
Students: 527 Distance: 0.9mi
Walden School
Private 8-12 Nonprofit
Students: NA Distance: 1.1mi
Hillsdale High School
Public 9-12 Secondary
Students: 1569 Distance: 1.1mi
Gateway Center
Public 9-12 Opportunity Community
Students: 12 Distance: 1.2mi
Meadow Heights Elementary School
Public K-5 Elementary
Students: 339 Distance: 1.2mi
- Bed
- 2
- Bath
- 2
- Parking
- 2
- Assigned Spaces, Attached Garage
- SQ FT
- 1,228
- SQ FT Source
- Unavailable
- Pool Info
- Community Facility
- Kitchen
- Cooktop - Electric, Countertop - Quartz, Dishwasher, Microwave, Oven Range, Refrigerator
- Cooling
- Ceiling Fan
- Dining Room
- Dining Area in Living Room
- Disclosures
- Natural Hazard Disclosure
- Family Room
- No Family Room
- Flooring
- Other
- Foundation
- Concrete Slab
- Heating
- Electric
- Laundry
- Inside, Washer / Dryer
- Possession
- COE
- * Fee
- $756
- Name
- Intempus Property Management
- Phone
- (408) 320-5509
- *Fee includes
- Common Area Electricity, Exterior Painting, Garbage, Maintenance - Common Area, Maintenance - Exterior, Management Fee, Pool, Spa, or Tennis, Reserves, and Water / Sewer
MLS and other Information regarding properties for sale as shown in Theo have been obtained from various sources such as sellers, public records, agents and other third parties. This information may relate to the condition of the property, permitted or unpermitted uses, zoning, square footage, lot size/acreage or other matters affecting value or desirability. Unless otherwise indicated in writing, neither brokers, agents nor Theo have verified, or will verify, such information. If any such information is important to buyer in determining whether to buy, the price to pay or intended use of the property, buyer is urged to conduct their own investigation with qualified professionals, satisfy themselves with respect to that information, and to rely solely on the results of that investigation.
School data provided by GreatSchools. School service boundaries are intended to be used as reference only. To verify enrollment eligibility for a property, contact the school directly.
