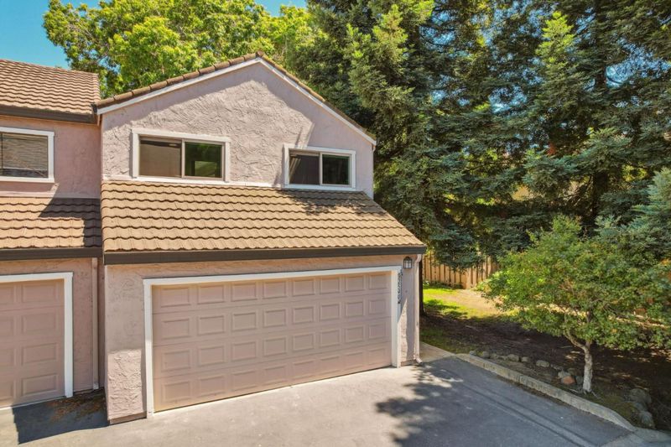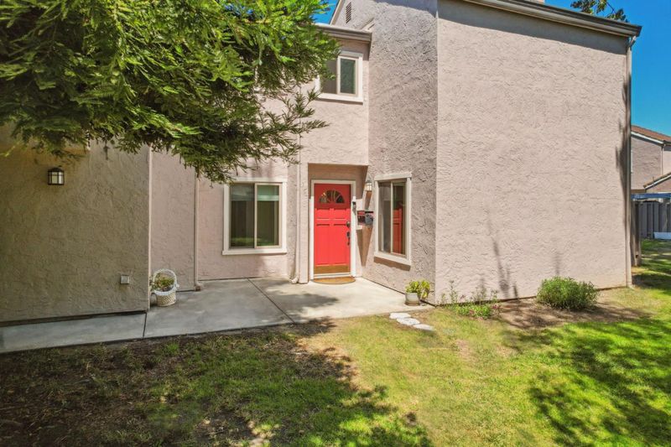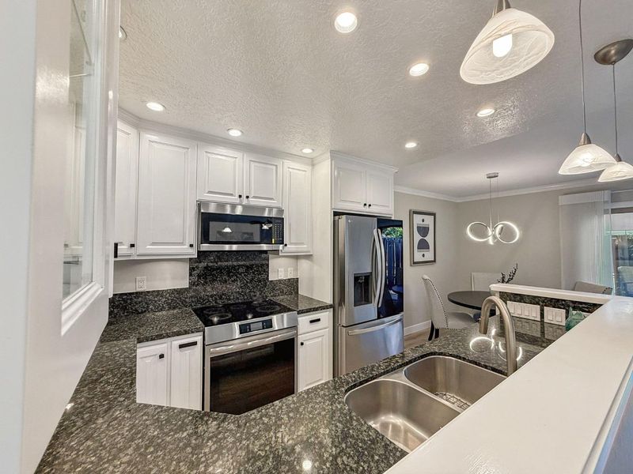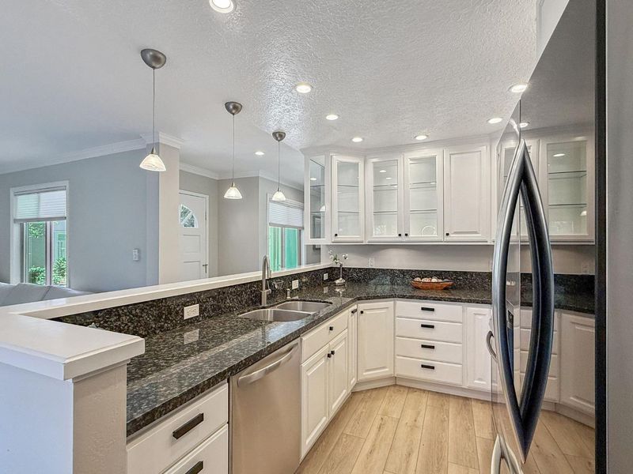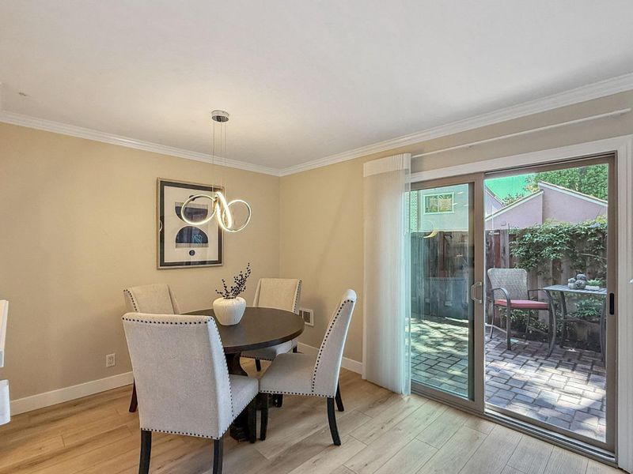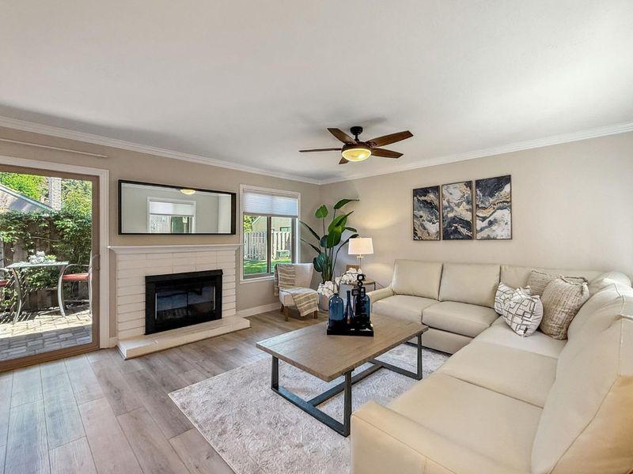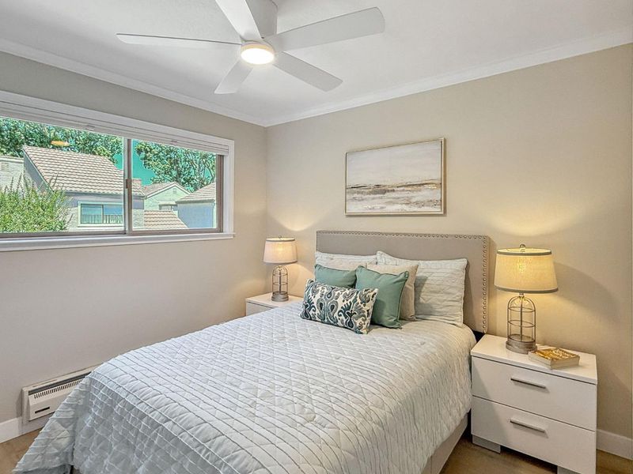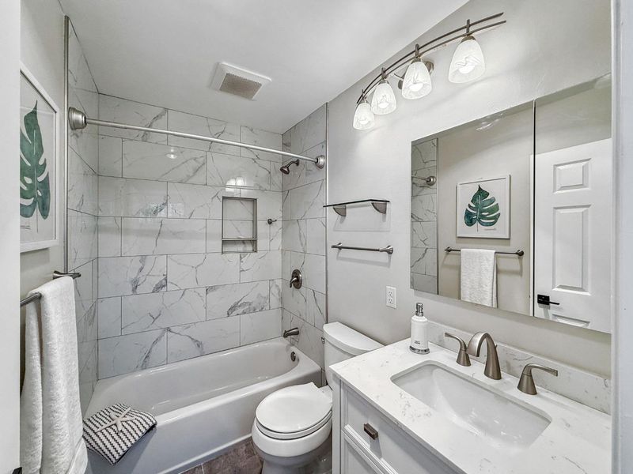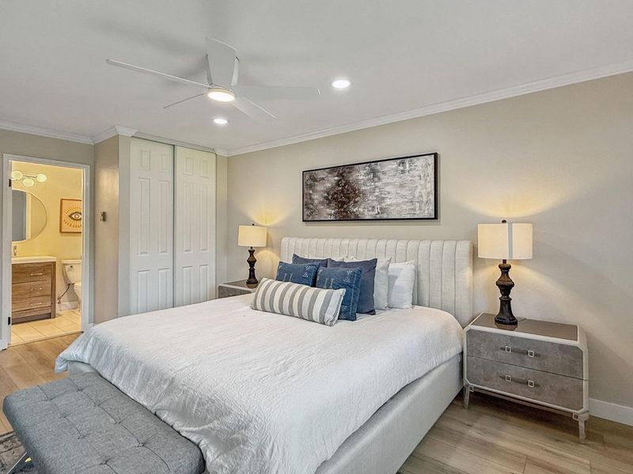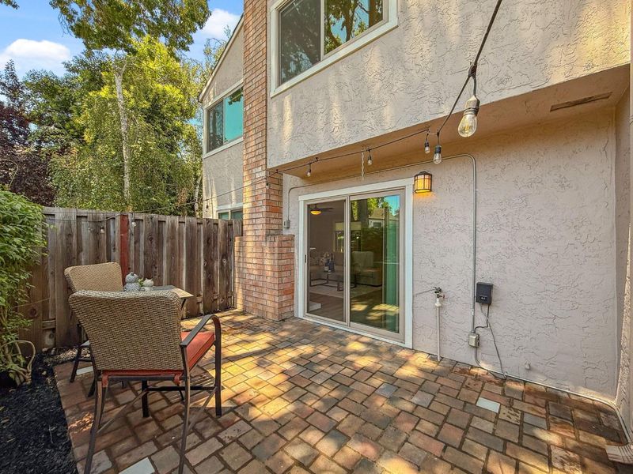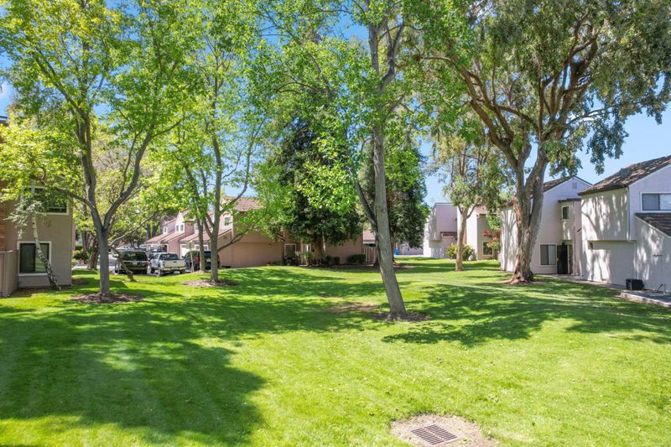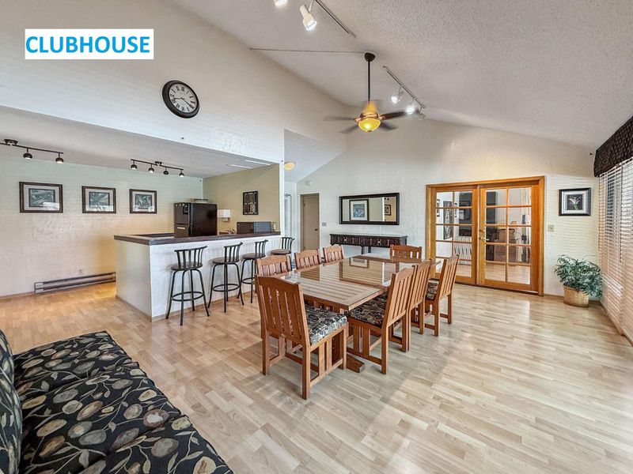
$1,198,888
1,506
SQ FT
$796
SQ/FT
2540 Hawkington Court
@ South - 8 - Santa Clara, Santa Clara
- 4 Bed
- 3 (2/1) Bath
- 2 Park
- 1,506 sqft
- SANTA CLARA
-

-
Sun Jul 13, 1:00 pm - 4:00 pm
Rarely available 4 bed, end-unit, Southpark floorplan! An open kitchen floor plan, newer windows, feature-filled stainless appliances, new LVP flooring, and updated bathrooms make this home ideal for those wanting more than move-in-ready, modern finishes. With a 2-car garage, you'll have ample space for parking and storage and laundry machines and hookups. Located just down the street from Nvidia in beautiful Santa Clara, this townhome is near many tech companies, but feels very private. This home is a perfect blend of comfort and practicality in a desirable location. Come make this home yours! ---3D tour and video coming later today.
- Days on Market
- 3 days
- Current Status
- Active
- Original Price
- $1,198,888
- List Price
- $1,198,888
- On Market Date
- Jul 10, 2025
- Property Type
- Townhouse
- Area
- 8 - Santa Clara
- Zip Code
- 95051
- MLS ID
- ML82013435
- APN
- 216-42-017
- Year Built
- 1973
- Stories in Building
- 2
- Possession
- COE
- Data Source
- MLSL
- Origin MLS System
- MLSListings, Inc.
Institute for Business Technology
Private n/a Coed
Students: 1000 Distance: 0.2mi
Bracher Elementary School
Public K-5 Elementary
Students: 344 Distance: 0.2mi
Cabrillo Montessori School
Private K-3 Montessori, Elementary, Coed
Students: 94 Distance: 0.6mi
Juan Cabrillo Middle School
Public 6-8 Middle
Students: 908 Distance: 0.6mi
Bowers Elementary School
Public K-5 Elementary
Students: 282 Distance: 0.8mi
Adrian Wilcox High School
Public 9-12 Secondary
Students: 1961 Distance: 0.8mi
- Bed
- 4
- Bath
- 3 (2/1)
- Half on Ground Floor, Primary - Stall Shower(s), Shower over Tub - 1, Tile, Tub, Updated Bath
- Parking
- 2
- Attached Garage, Enclosed
- SQ FT
- 1,506
- SQ FT Source
- Unavailable
- Lot SQ FT
- 1,548.0
- Lot Acres
- 0.035537 Acres
- Pool Info
- Community Facility, Pool - Fenced, Pool - In Ground
- Kitchen
- Countertop - Granite, Dishwasher, Exhaust Fan, Garbage Disposal, Microwave, Oven Range - Electric, Refrigerator
- Cooling
- Ceiling Fan, Other
- Dining Room
- Dining Area
- Disclosures
- NHDS Report
- Family Room
- No Family Room
- Flooring
- Tile, Vinyl / Linoleum
- Foundation
- Concrete Slab
- Fire Place
- Wood Burning
- Heating
- Baseboard
- Laundry
- In Garage, Washer / Dryer
- Views
- Greenbelt
- Possession
- COE
- * Fee
- $400
- Name
- Southpark
- *Fee includes
- Exterior Painting, Fencing, Maintenance - Common Area, Maintenance - Exterior, Maintenance - Road, and Roof
MLS and other Information regarding properties for sale as shown in Theo have been obtained from various sources such as sellers, public records, agents and other third parties. This information may relate to the condition of the property, permitted or unpermitted uses, zoning, square footage, lot size/acreage or other matters affecting value or desirability. Unless otherwise indicated in writing, neither brokers, agents nor Theo have verified, or will verify, such information. If any such information is important to buyer in determining whether to buy, the price to pay or intended use of the property, buyer is urged to conduct their own investigation with qualified professionals, satisfy themselves with respect to that information, and to rely solely on the results of that investigation.
School data provided by GreatSchools. School service boundaries are intended to be used as reference only. To verify enrollment eligibility for a property, contact the school directly.
