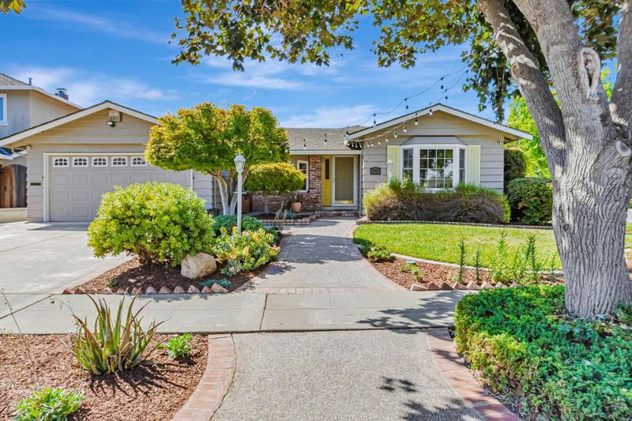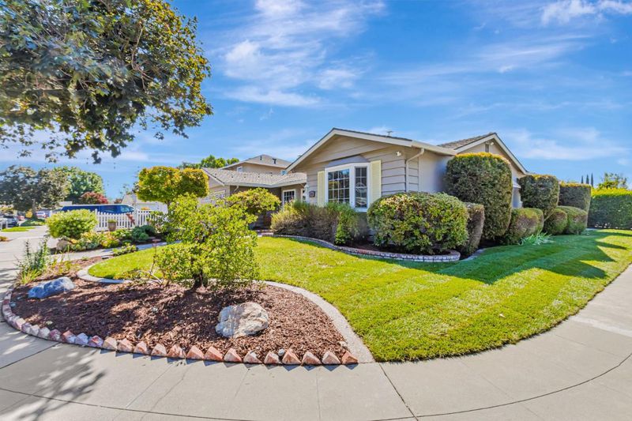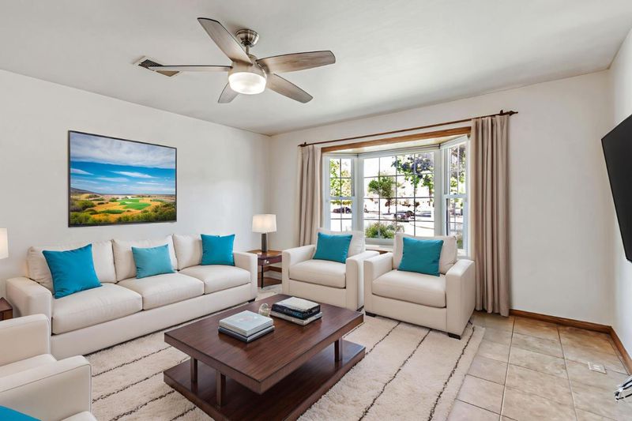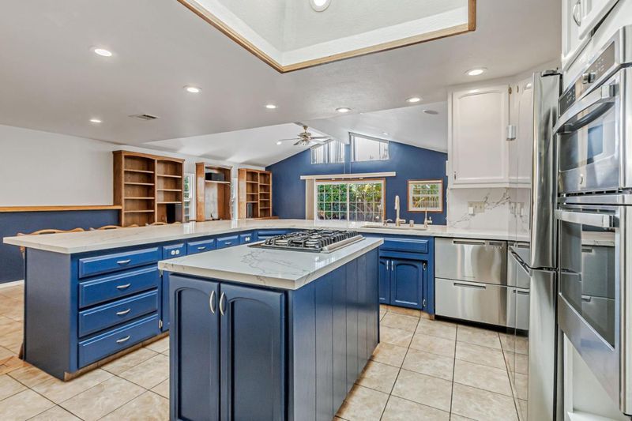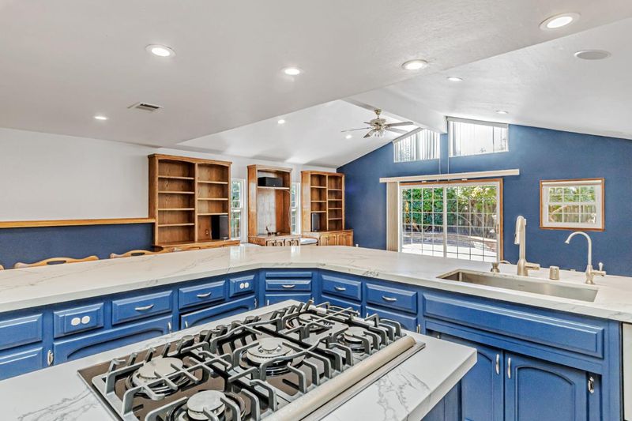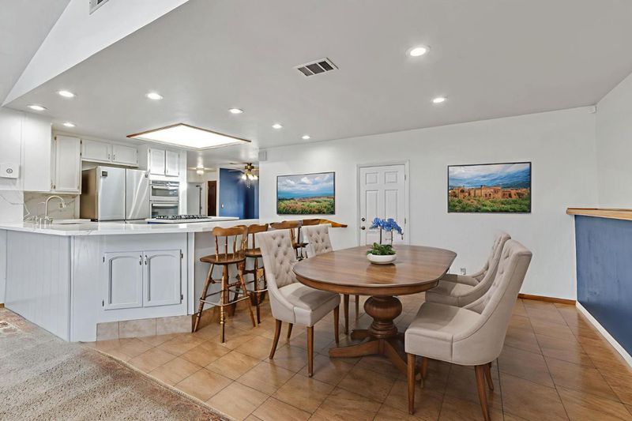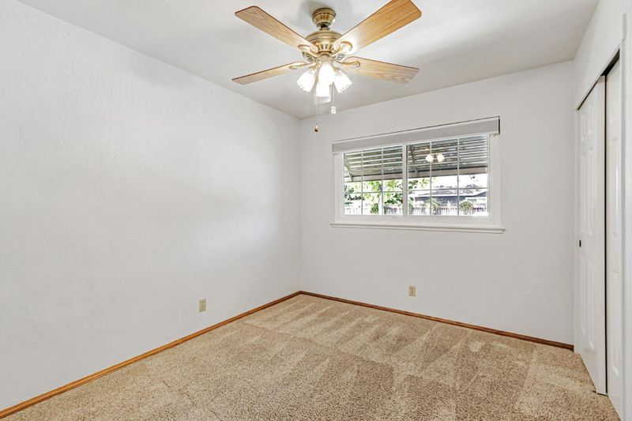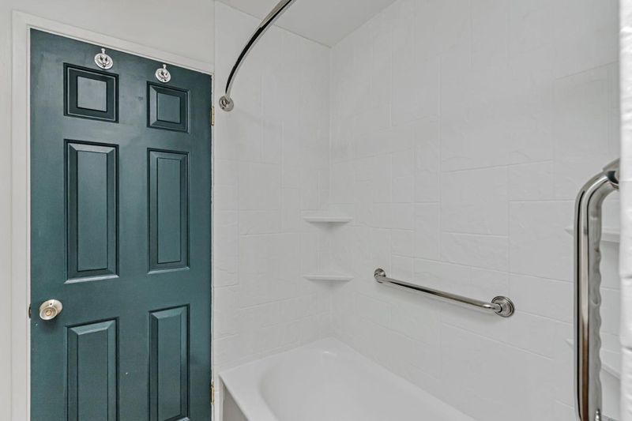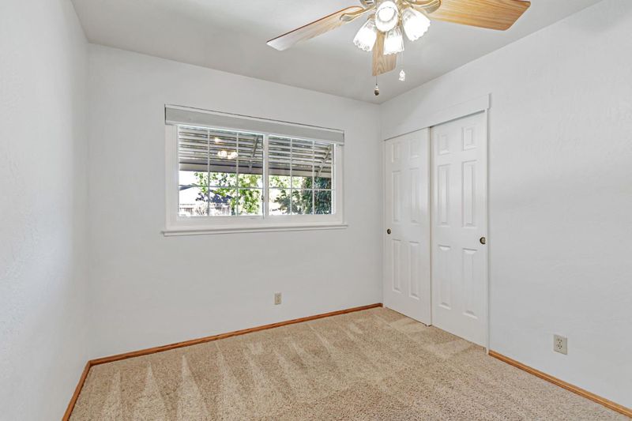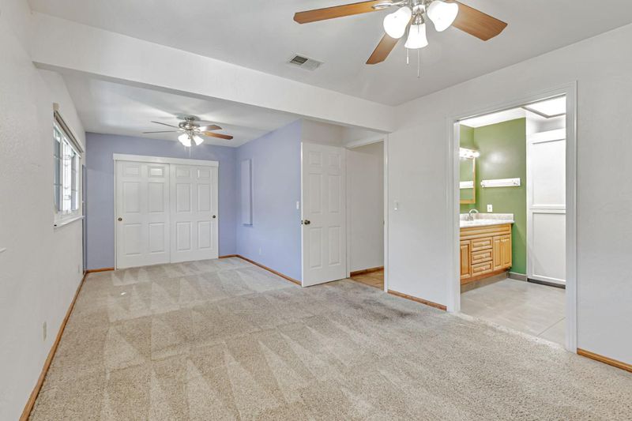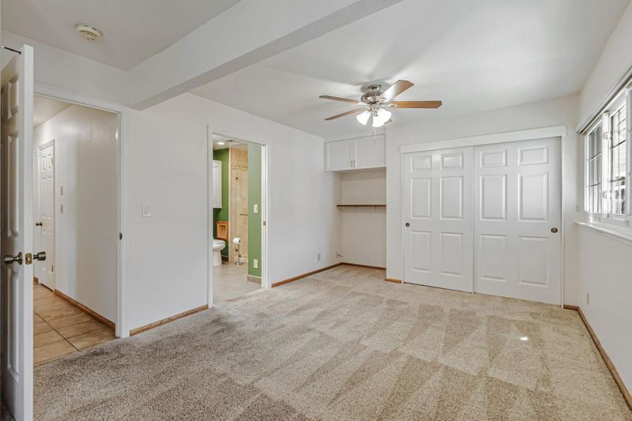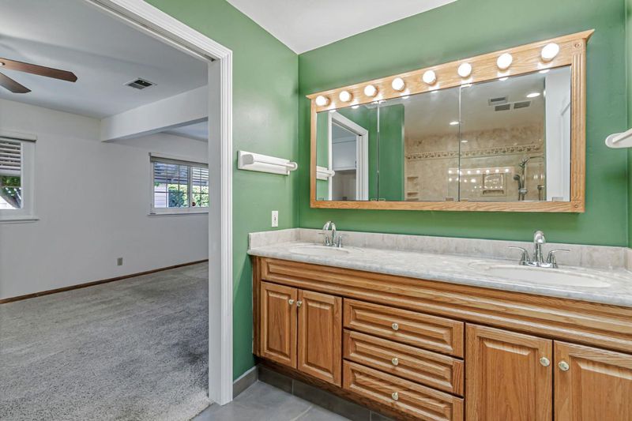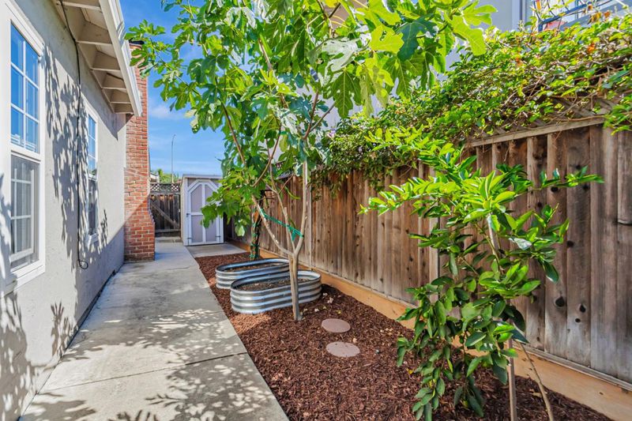
$1,469,000
1,968
SQ FT
$746
SQ/FT
978 Woodgrove Lane
@ Glenmont - 12 - Blossom Valley, San Jose
- 3 Bed
- 2 Bath
- 2 Park
- 1,968 sqft
- SAN JOSE
-

Beautiful THOUSAND OAKS neighborhood home that you will feel right at home in the moment you enter. This home has been updated and expanded to make it comfortable and perfect for easy living. Large (18x21) family room with vaulted ceilings is adjacent to remodeled kitchen with island cooktop, new quartz counters, wrap around bar with seating for 4, and all the amenities and appliances you'd want; Fisher-Paykel double dish-drawers, wall mount oven/warming drawer/microwave combo. Separate dining room (9x11) with bay window. The big, separate living room can be an extra bedroom or use it as a comfortable space to get away and relax. Hall bath completely remodeled with new tub and shower surround. Extra large master suite (16x22) with large ensuite bathroom and walk-in shower and heated tile floor. Double pane windows throughout with custom honeycomb shades. The large corner lot features mature landscaping and wrap around front yard. The back yard features a warm brick patio, gorgeous flowering bushes, mature trees and lawn. The handy 8x15 storage shed is perfect for a hobby room or storing gardening tools and supplies. The Solar panels will help to keep energy costs low. Hurry, this custom Blossom Valley home will not last long.
- Days on Market
- 4 days
- Current Status
- Active
- Original Price
- $1,469,000
- List Price
- $1,469,000
- On Market Date
- Jul 23, 2025
- Property Type
- Single Family Home
- Area
- 12 - Blossom Valley
- Zip Code
- 95136
- MLS ID
- ML82015638
- APN
- 459-09-011
- Year Built
- 1968
- Stories in Building
- 1
- Possession
- COE
- Data Source
- MLSL
- Origin MLS System
- MLSListings, Inc.
Terrell Elementary School
Public K-5 Elementary
Students: 399 Distance: 0.3mi
One World Montessori School
Private 1-6
Students: 50 Distance: 0.4mi
Cambrian Academy
Private 6-12 Coed
Students: 100 Distance: 0.4mi
Liberty High (Alternative) School
Public 6-12 Alternative
Students: 334 Distance: 0.6mi
Holy Family School
Private K-8 Elementary, Religious, Core Knowledge
Students: 328 Distance: 0.6mi
Broadway High School
Public 9-12 Continuation
Students: 201 Distance: 0.6mi
- Bed
- 3
- Bath
- 2
- Primary - Stall Shower(s), Shower and Tub
- Parking
- 2
- Attached Garage
- SQ FT
- 1,968
- SQ FT Source
- Unavailable
- Lot SQ FT
- 7,405.2
- Lot Acres
- 0.17 Acres
- Kitchen
- Cooktop - Gas, Countertop - Quartz, Dishwasher, Garbage Disposal, Island, Oven - Built-In, Pantry, Refrigerator, Skylight
- Cooling
- Central AC
- Dining Room
- Breakfast Bar, Dining Area in Family Room, Formal Dining Room
- Disclosures
- Natural Hazard Disclosure, NHDS Report
- Family Room
- Separate Family Room
- Flooring
- Carpet, Tile
- Foundation
- Concrete Perimeter and Slab
- Heating
- Forced Air, Gas
- Laundry
- In Garage
- Possession
- COE
- Fee
- Unavailable
MLS and other Information regarding properties for sale as shown in Theo have been obtained from various sources such as sellers, public records, agents and other third parties. This information may relate to the condition of the property, permitted or unpermitted uses, zoning, square footage, lot size/acreage or other matters affecting value or desirability. Unless otherwise indicated in writing, neither brokers, agents nor Theo have verified, or will verify, such information. If any such information is important to buyer in determining whether to buy, the price to pay or intended use of the property, buyer is urged to conduct their own investigation with qualified professionals, satisfy themselves with respect to that information, and to rely solely on the results of that investigation.
School data provided by GreatSchools. School service boundaries are intended to be used as reference only. To verify enrollment eligibility for a property, contact the school directly.
