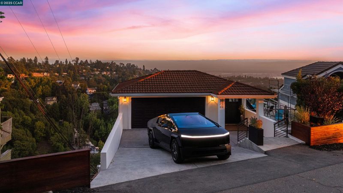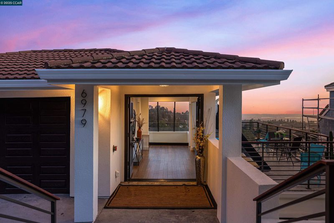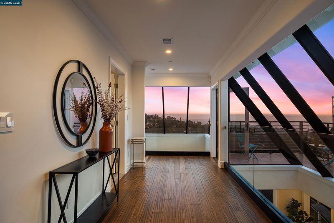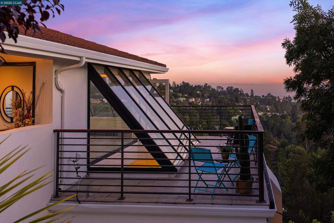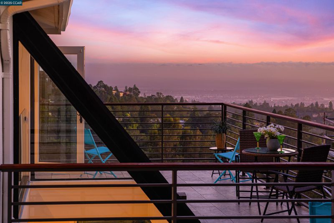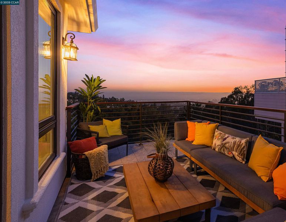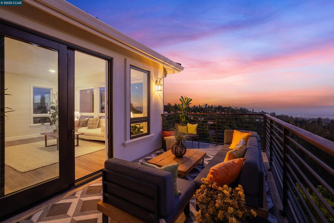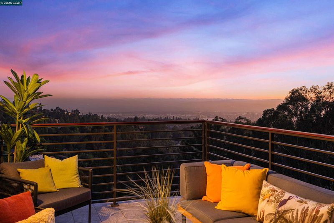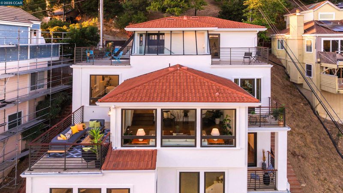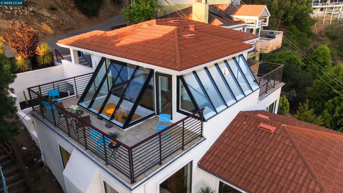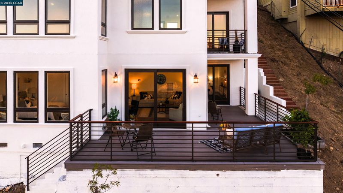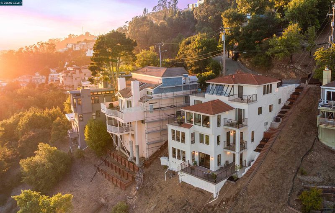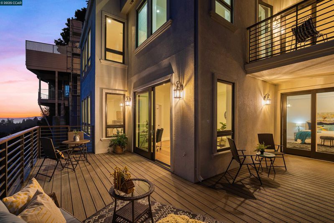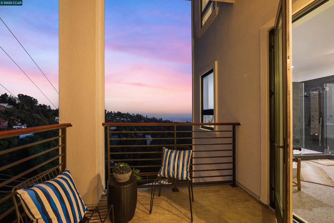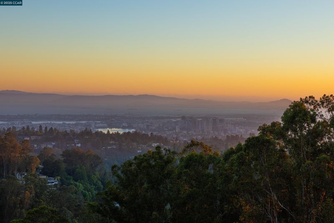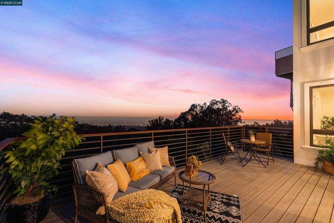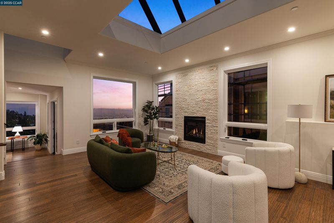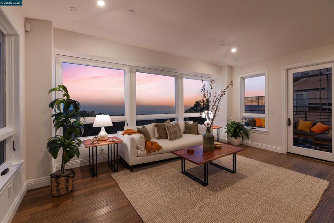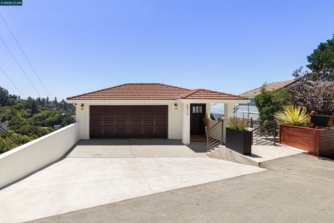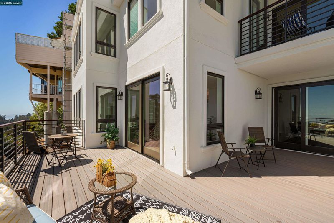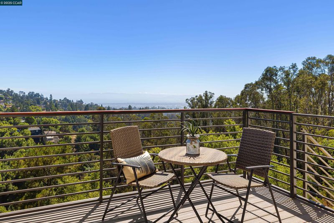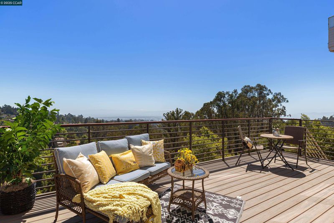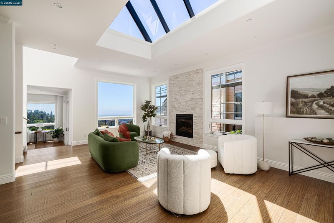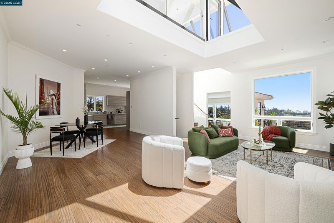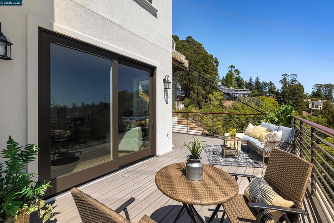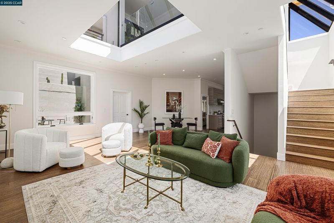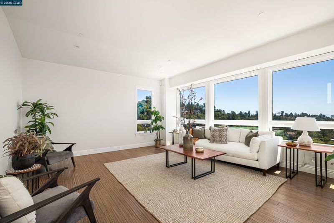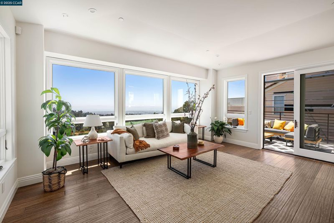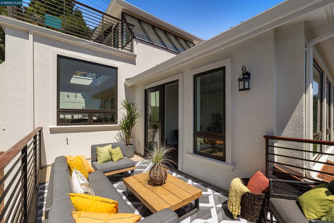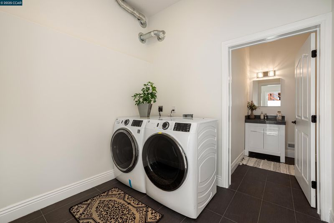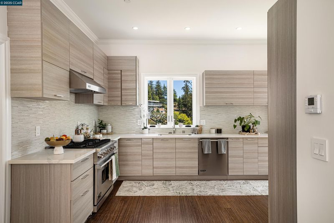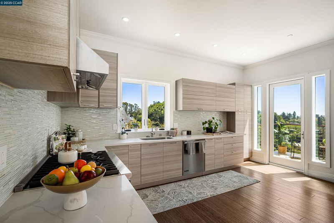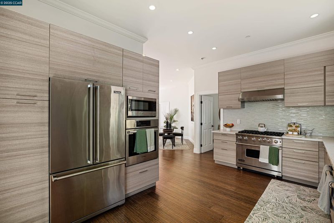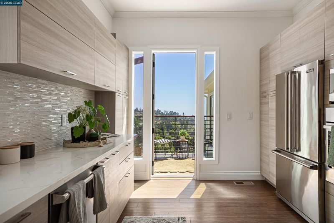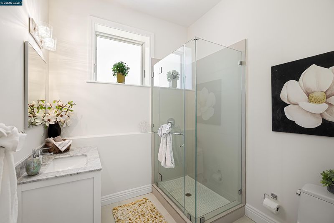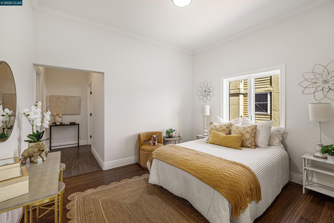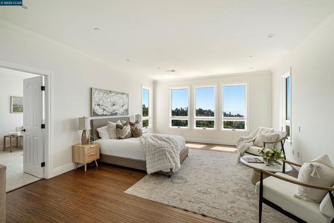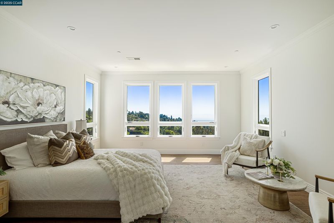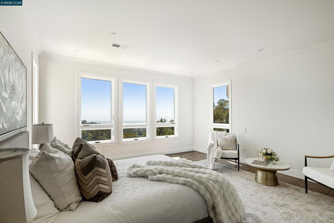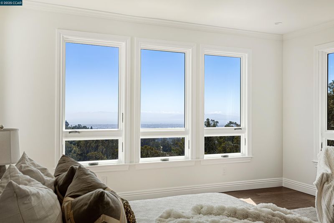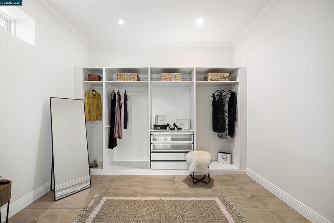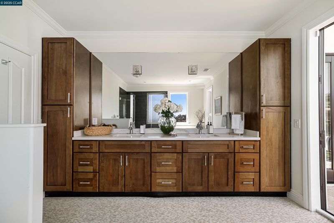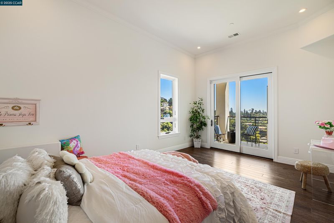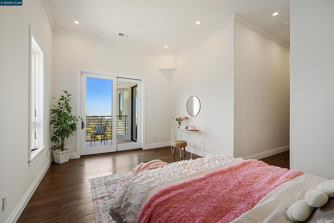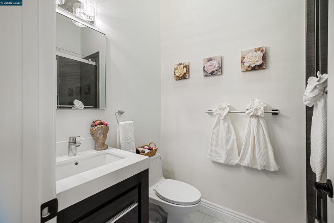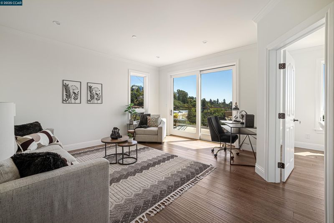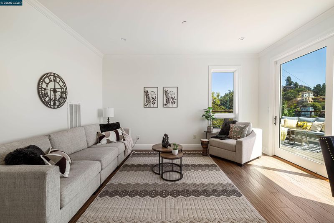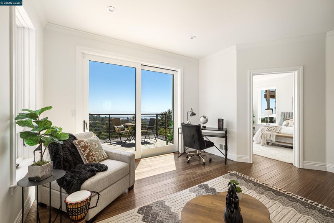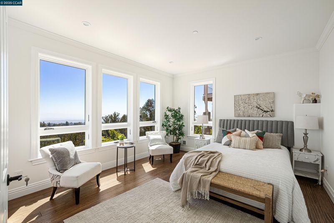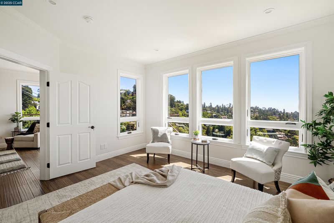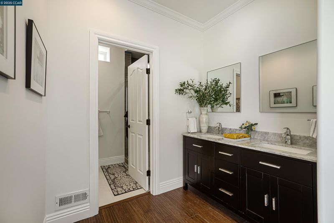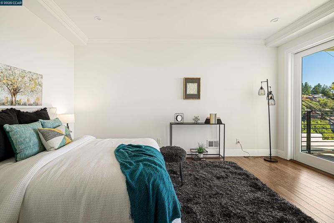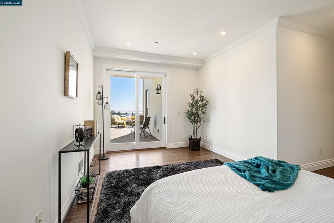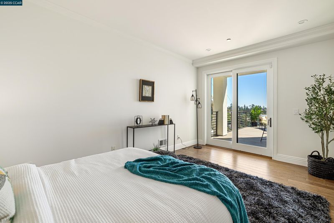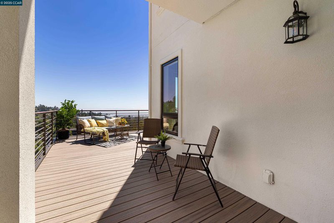
$1,698,000
3,853
SQ FT
$441
SQ/FT
6979 Elverton Dr
@ SKYLINE BLVD - Thornhill, Oakland
- 5 Bed
- 5.5 (5/1) Bath
- 2 Park
- 3,853 sqft
- Oakland
-

-
Fri Aug 15, 5:30 pm - 7:30 pm
Twilight Open House August 15, 2025 - 5:30 PM - 7:30 PM - with music and refreshments
-
Sat Aug 16, 1:00 pm - 3:00 pm
Open House August 16-17, 2025 - 1:00 PM - 3:00 PM
-
Sun Aug 17, 1:00 pm - 3:00 pm
Open House August 16-17, 2025 - 1:00 PM - 3:00 PM
Welcome home your dream home where modern elegance meets refined craftsmanship. Perched high in the Oakland Hills, this brand-new 5-bedroom, 5.5-bath luxury residence spans 3,853 square feet across four thoughtfully designed levels, blending contemporary style, comfort, and sustainability all set against the dramatic backdrop of breathtaking Bay Area views. Step outside to your own private oasis, where four bedrooms feature private balconies perfect for relaxing, entertaining, or simply soaking in the beauty of the Bay. The seamless indoor-outdoor flow embodies California living at its finest. Don’t miss this never-before-lived-in, one-of-a-kind opportunity.
- Current Status
- New
- Original Price
- $1,698,000
- List Price
- $1,698,000
- On Market Date
- Aug 14, 2025
- Property Type
- Detached
- D/N/S
- Thornhill
- Zip Code
- 94611
- MLS ID
- 41108118
- APN
- 48G7448293
- Year Built
- 2023
- Stories in Building
- 3
- Possession
- Close Of Escrow
- Data Source
- MAXEBRDI
- Origin MLS System
- CONTRA COSTA
Thornhill Elementary School
Public K-5 Elementary, Core Knowledge
Students: 410 Distance: 0.9mi
Doulos Academy
Private 1-12
Students: 6 Distance: 1.0mi
Montclair Elementary School
Public K-5 Elementary
Students: 640 Distance: 1.2mi
Holy Names High School
Private 9-12 Secondary, Religious, All Female
Students: 138 Distance: 1.8mi
Aurora School
Private K-5 Alternative, Elementary, Coed
Students: 100 Distance: 1.8mi
Montera Middle School
Public 6-8 Middle
Students: 727 Distance: 1.8mi
- Bed
- 5
- Bath
- 5.5 (5/1)
- Parking
- 2
- Attached, Covered, Garage, Int Access From Garage, Off Street, On Street, Garage Door Opener, Side By Side
- SQ FT
- 3,853
- SQ FT Source
- Assessor Auto-Fill
- Lot SQ FT
- 18,699.0
- Lot Acres
- 0.43 Acres
- Pool Info
- None
- Kitchen
- Dishwasher, Gas Range, Plumbed For Ice Maker, Microwave, Oven, Free-Standing Range, Refrigerator, Self Cleaning Oven, Trash Compactor, Dryer, Washer, Gas Water Heater, Tankless Water Heater, Stone Counters, Eat-in Kitchen, Disposal, Gas Range/Cooktop, Ice Maker Hookup, Oven Built-in, Range/Oven Free Standing, Self-Cleaning Oven, Updated Kitchen, Other
- Cooling
- Central Air
- Disclosures
- Fire Hazard Area, Nat Hazard Disclosure, Owner is Lic Real Est Agt, Other - Call/See Agent, Restaurant Nearby, Disclosure Statement
- Entry Level
- Exterior Details
- Balcony, Front Yard
- Flooring
- Hardwood, Tile, Engineered Wood
- Foundation
- Fire Place
- Decorative, Gas, Living Room
- Heating
- Zoned, Natural Gas, Central, Fireplace Insert
- Laundry
- Dryer, Laundry Room, Washer
- Main Level
- No Steps to Entry, Main Entry
- Possession
- Close Of Escrow
- Architectural Style
- Custom, Mediterranean, Spanish, See Remarks
- Construction Status
- Existing
- Additional Miscellaneous Features
- Balcony, Front Yard
- Location
- Sloped Down, Front Yard, Landscaped, See Remarks
- Roof
- Metal, Tile
- Water and Sewer
- Public
- Fee
- Unavailable
MLS and other Information regarding properties for sale as shown in Theo have been obtained from various sources such as sellers, public records, agents and other third parties. This information may relate to the condition of the property, permitted or unpermitted uses, zoning, square footage, lot size/acreage or other matters affecting value or desirability. Unless otherwise indicated in writing, neither brokers, agents nor Theo have verified, or will verify, such information. If any such information is important to buyer in determining whether to buy, the price to pay or intended use of the property, buyer is urged to conduct their own investigation with qualified professionals, satisfy themselves with respect to that information, and to rely solely on the results of that investigation.
School data provided by GreatSchools. School service boundaries are intended to be used as reference only. To verify enrollment eligibility for a property, contact the school directly.
