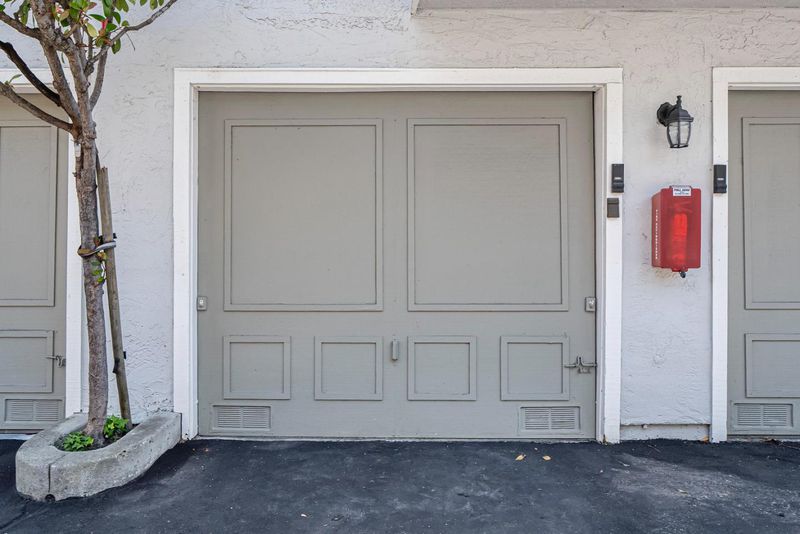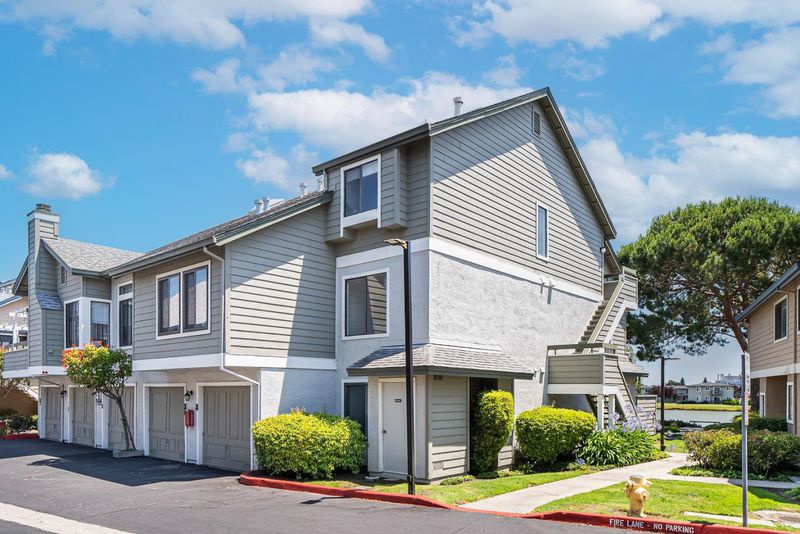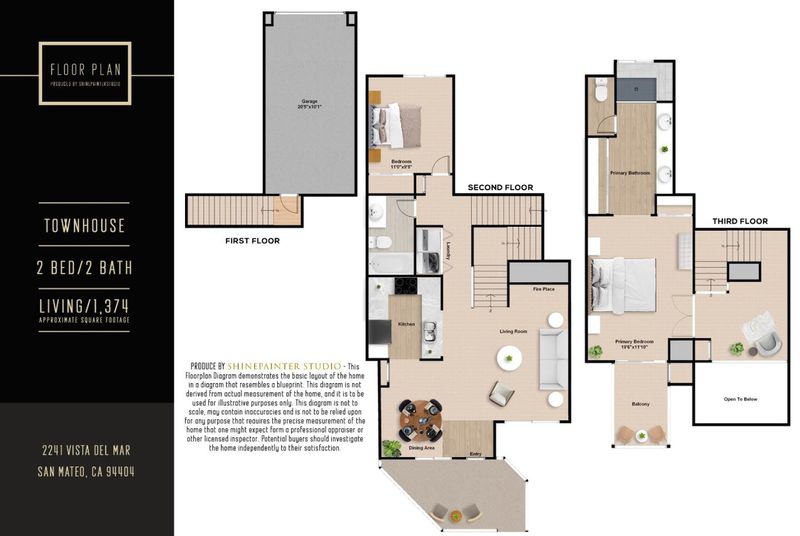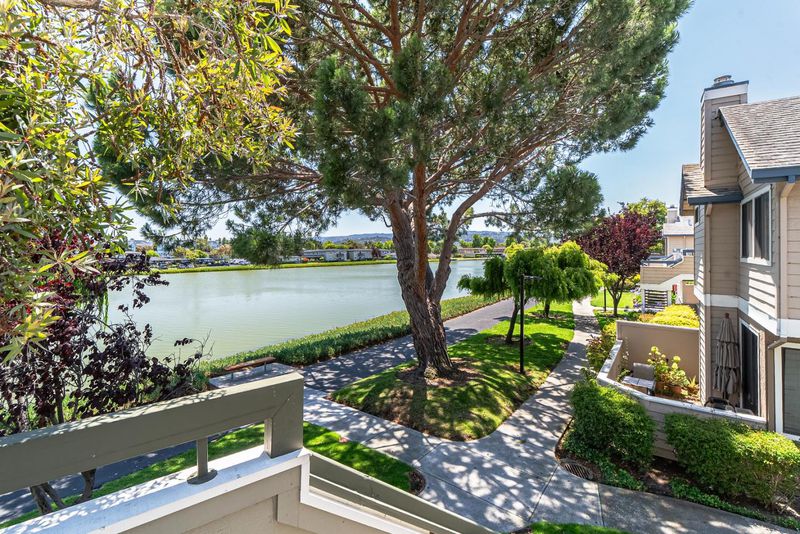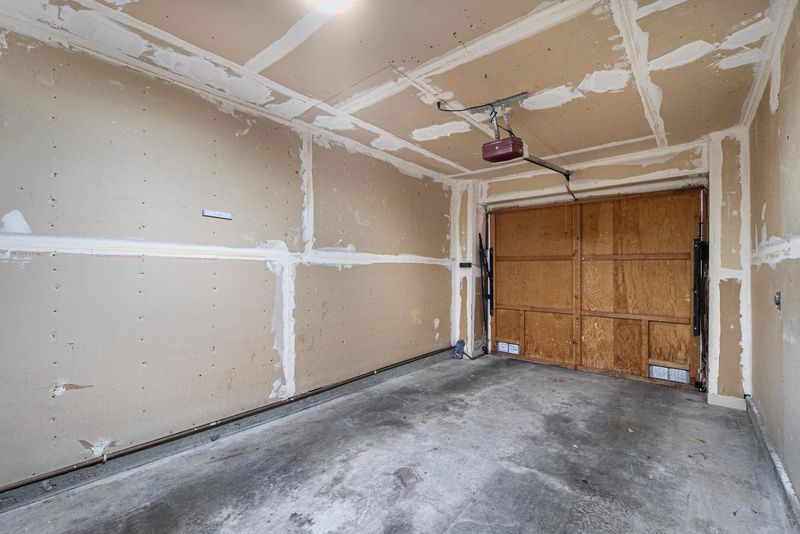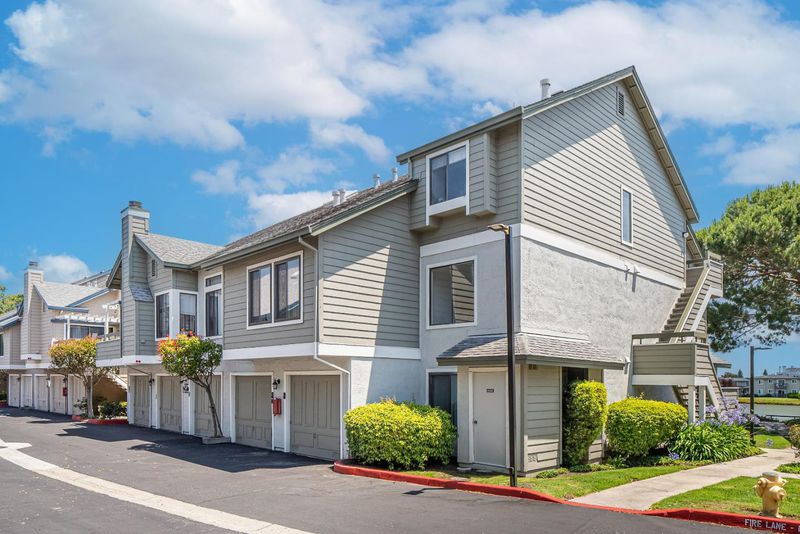
$1,098,000
1,374
SQ FT
$799
SQ/FT
2241 Vista Del Mar
@ Marina Vista - 411 - Edgewater Isle, San Mateo
- 2 Bed
- 2 Bath
- 2 Park
- 1,374 sqft
- San Mateo
-

-
Sun Jul 13, 1:30 pm - 4:30 pm
Welcome to this charming 2-bedroom, 2-bathroom home in the vibrant city of San Mateo. Spanning 1,374 square feet, this residence offers a spacious living area with a dining area seamlessly integrated into the living room, perfect for entertaining. The kitchen is well-equipped with modern appliances, including a dishwasher, garbage disposal, microwave, and refrigerator, making meal preparation a breeze. Enjoy the convenience of in-unit laundry with a washer and dryer included. The home features a variety of flooring, including carpet, vinyl/linoleum, and hardwood, adding style to each room. Stay cozy in the living room with a fireplace and admire the vaulted ceiling that adds a touch of elegance. The property is enhanced with amenities such as a heated pool, in-ground pool, and pool/spa combo. Located within the San Mateo-Foster City Elementary School District, this home offers a wonderful opportunity for families.
- Days on Market
- 3 days
- Current Status
- Active
- Original Price
- $1,098,000
- List Price
- $1,098,000
- On Market Date
- Jul 10, 2025
- Property Type
- Condominium
- Area
- 411 - Edgewater Isle
- Zip Code
- 94404
- MLS ID
- ML82013368
- APN
- 109-120-050
- Year Built
- 1986
- Stories in Building
- 2
- Possession
- Unavailable
- Data Source
- MLSL
- Origin MLS System
- MLSListings, Inc.
Challenge School - Foster City Campus
Private PK-8 Preschool Early Childhood Center, Elementary, Middle, Coed
Students: 80 Distance: 0.4mi
Futures Academy - San Mateo
Private 6-12 Coed
Students: 60 Distance: 0.4mi
Fiesta Gardens International Elementary School
Public K-5 Elementary, Yr Round
Students: 511 Distance: 0.8mi
Parkside Elementary School
Public K-5 Elementary, Yr Round
Students: 228 Distance: 0.8mi
Foster City Elementary School
Public K-5 Elementary
Students: 866 Distance: 0.9mi
Bright Horizon Chinese School
Private K-7 Coed
Students: NA Distance: 0.9mi
- Bed
- 2
- Bath
- 2
- Stall Shower, Shower and Tub
- Parking
- 2
- Parking Restrictions, Assigned Spaces, Attached Garage, Guest / Visitor Parking
- SQ FT
- 1,374
- SQ FT Source
- Unavailable
- Pool Info
- Yes
- Kitchen
- 220 Volt Outlet, Countertop - Quartz, Dishwasher, Exhaust Fan, Garbage Disposal, Microwave, Oven Range, Refrigerator
- Cooling
- None
- Dining Room
- Dining Area in Living Room
- Disclosures
- Natural Hazard Disclosure
- Family Room
- No Family Room
- Flooring
- Carpet, Vinyl / Linoleum, Hardwood
- Foundation
- Concrete Slab
- Fire Place
- Gas Starter, Wood Burning
- Heating
- Central Forced Air - Gas
- Laundry
- Washer / Dryer
- Views
- Greenbelt, Water
- Architectural Style
- Contemporary
- * Fee
- $781
- Name
- Manor Association
- Phone
- (650) 637-1616
- *Fee includes
- Exterior Painting, Fencing, Garbage, Landscaping / Gardening, Insurance - Liability, Pool, Spa, or Tennis, Roof, Security Service, Water, Common Area Electricity, and Insurance - Common Area
MLS and other Information regarding properties for sale as shown in Theo have been obtained from various sources such as sellers, public records, agents and other third parties. This information may relate to the condition of the property, permitted or unpermitted uses, zoning, square footage, lot size/acreage or other matters affecting value or desirability. Unless otherwise indicated in writing, neither brokers, agents nor Theo have verified, or will verify, such information. If any such information is important to buyer in determining whether to buy, the price to pay or intended use of the property, buyer is urged to conduct their own investigation with qualified professionals, satisfy themselves with respect to that information, and to rely solely on the results of that investigation.
School data provided by GreatSchools. School service boundaries are intended to be used as reference only. To verify enrollment eligibility for a property, contact the school directly.







































