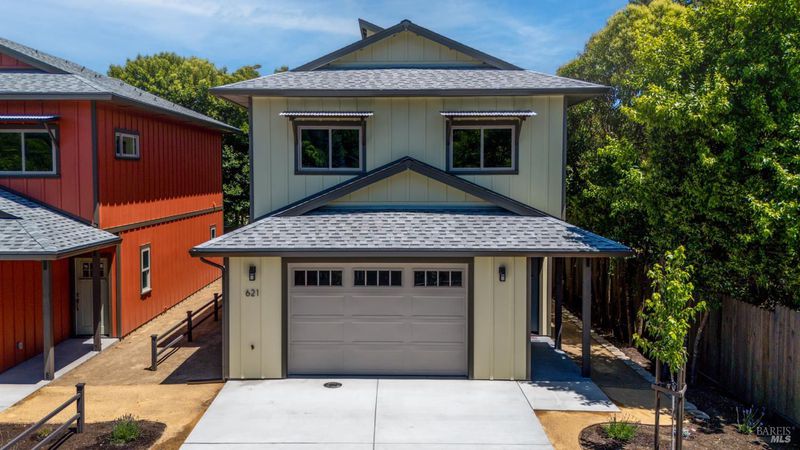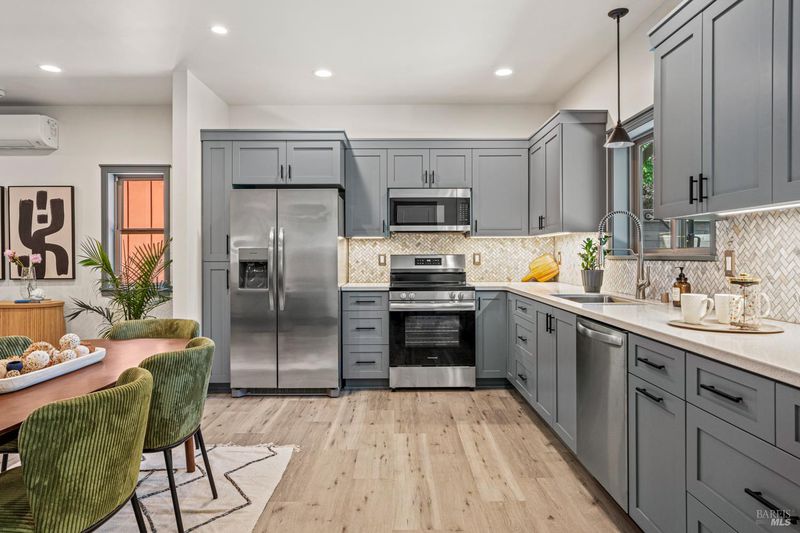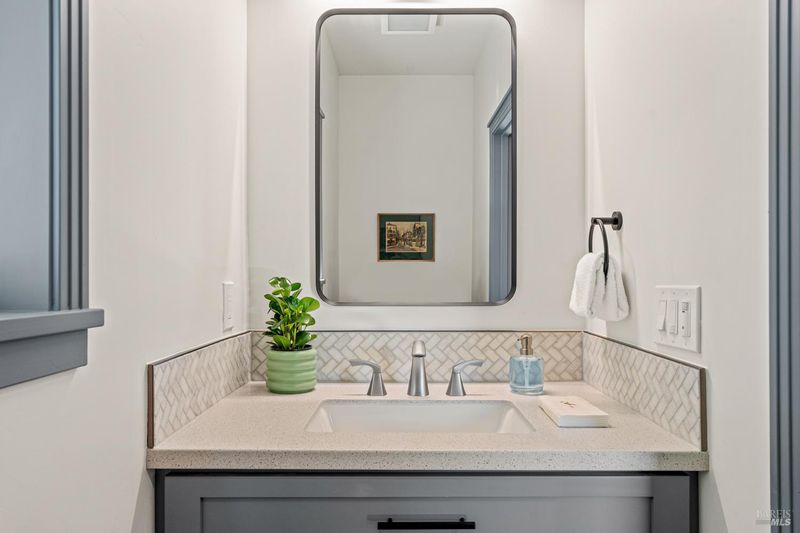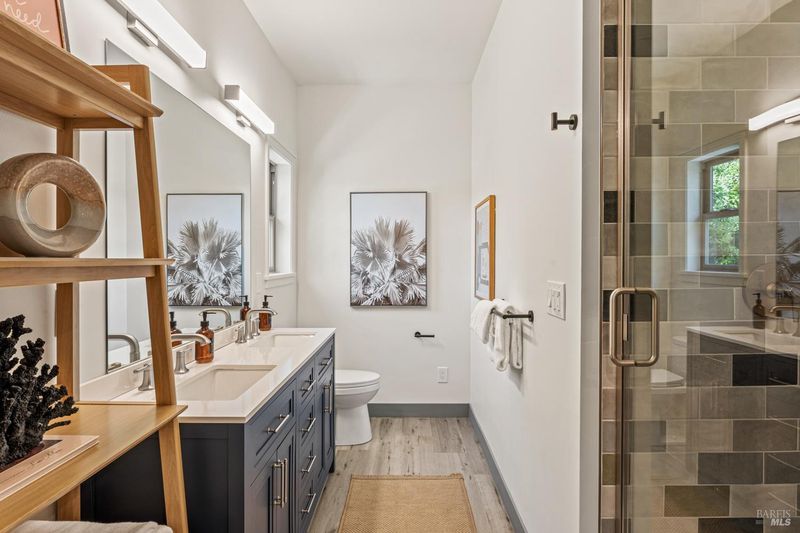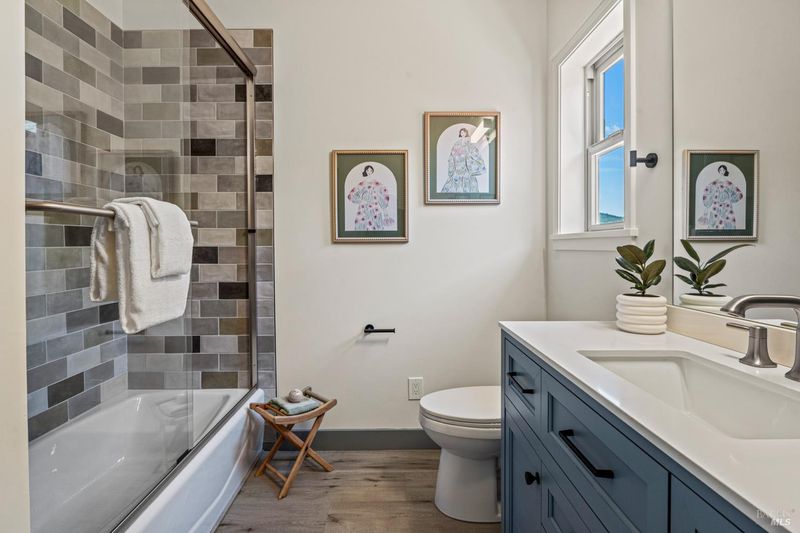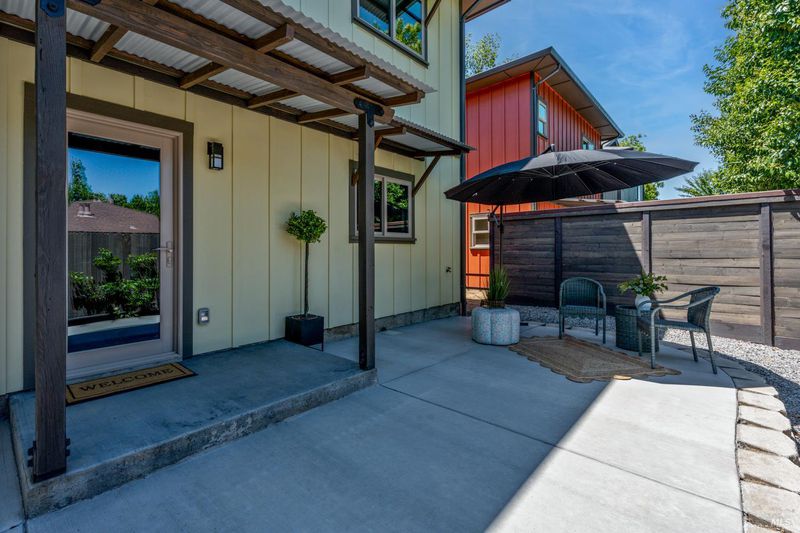
$539,500
1,600
SQ FT
$337
SQ/FT
621 Myron Street
@ Clara Avenue - Ukiah
- 2 Bed
- 3 (2/1) Bath
- 4 Park
- 1,600 sqft
- Ukiah
-

This thoughtfully designed new 1,600 square foot, 2 bedroom plus office or den, 2.5 bath home offers a perfect blend of comfort, style, and energy efficiency. Built with high-quality materials and finishes, it features solar power, a fire sprinkler system, whole house fan and custom touches throughout including window awnings, kitchen cabinets, countertops, and backsplashes. Enjoy cooking in the gourmet kitchen equipped with brand-new appliances. The primary suite boasts a walk-in closet, double sink vanity and privacy from the main living areas. A spacious laundry room with sink and access to a vented, walkable attic add convenience and energy efficiency. Located in a gated community of 3 homes. There are simply too many premium features to list, this is a must-see property!
- Days on Market
- 72 days
- Current Status
- Contingent
- Original Price
- $539,500
- List Price
- $539,500
- On Market Date
- Jun 3, 2025
- Contingent Date
- Jul 28, 2025
- Property Type
- Single Family Residence
- Area
- Ukiah
- Zip Code
- 95482
- MLS ID
- 325028126
- APN
- 002-135-15-00
- Year Built
- 2025
- Stories in Building
- Unavailable
- Possession
- Close Of Escrow
- Data Source
- BAREIS
- Origin MLS System
Accelerated Achievement Academy
Charter 4-12 Combined Elementary And Secondary
Students: 146 Distance: 0.6mi
River Oak Charter School
Charter K-8 Elementary
Students: 245 Distance: 0.6mi
Frank Zeek Elementary School
Public K-6 Elementary
Students: 486 Distance: 0.7mi
Redwood Academy Of Ukiah
Charter 7-12 Secondary
Students: 151 Distance: 0.7mi
Pomolita Middle School
Public 6-8 Middle
Students: 788 Distance: 0.8mi
Mendocino County Community School
Public 7-12 Opportunity Community
Students: 51 Distance: 0.8mi
- Bed
- 2
- Bath
- 3 (2/1)
- Double Sinks, Shower Stall(s), Tile
- Parking
- 4
- Attached, Enclosed, EV Charging, Garage Door Opener, Garage Facing Front, Guest Parking Available, Interior Access
- SQ FT
- 1,600
- SQ FT Source
- Not Verified
- Lot SQ FT
- 3,920.0
- Lot Acres
- 0.09 Acres
- Kitchen
- Pantry Closet, Stone Counter
- Cooling
- Ductless, Heat Pump, Whole House Fan
- Dining Room
- Dining/Living Combo, Formal Area
- Living Room
- Other
- Flooring
- Laminate
- Foundation
- Slab
- Heating
- Ductless, Electric, Heat Pump, Hot Water, MultiZone, Solar Heating
- Laundry
- Electric, Inside Room, Upper Floor
- Upper Level
- Bedroom(s), Full Bath(s), Primary Bedroom
- Main Level
- Dining Room, Living Room, Partial Bath(s)
- Views
- Hills
- Possession
- Close Of Escrow
- Architectural Style
- Bungalow
- Fee
- $0
MLS and other Information regarding properties for sale as shown in Theo have been obtained from various sources such as sellers, public records, agents and other third parties. This information may relate to the condition of the property, permitted or unpermitted uses, zoning, square footage, lot size/acreage or other matters affecting value or desirability. Unless otherwise indicated in writing, neither brokers, agents nor Theo have verified, or will verify, such information. If any such information is important to buyer in determining whether to buy, the price to pay or intended use of the property, buyer is urged to conduct their own investigation with qualified professionals, satisfy themselves with respect to that information, and to rely solely on the results of that investigation.
School data provided by GreatSchools. School service boundaries are intended to be used as reference only. To verify enrollment eligibility for a property, contact the school directly.
