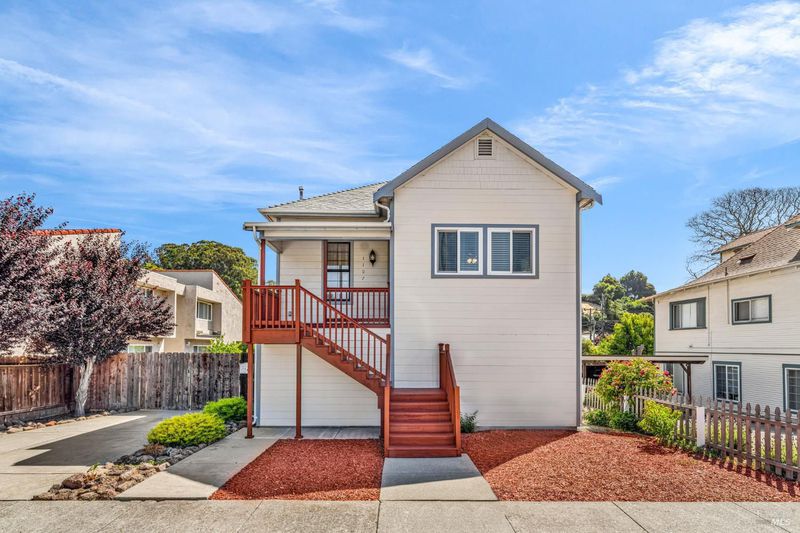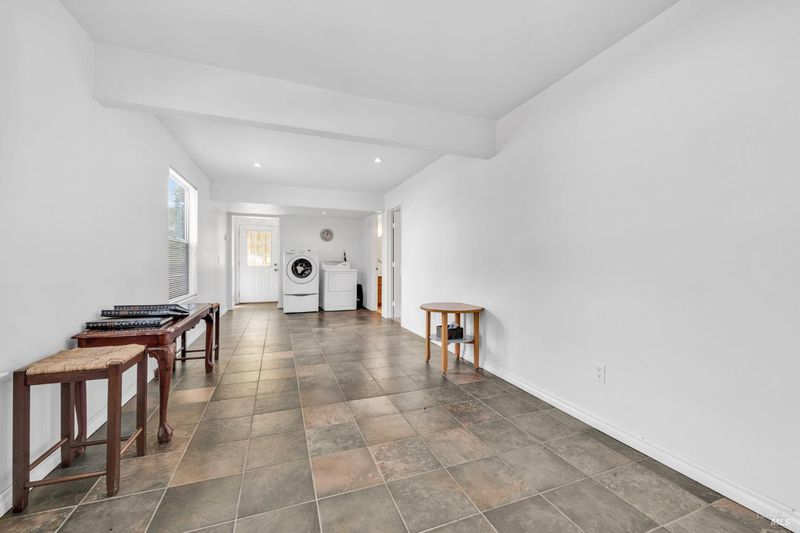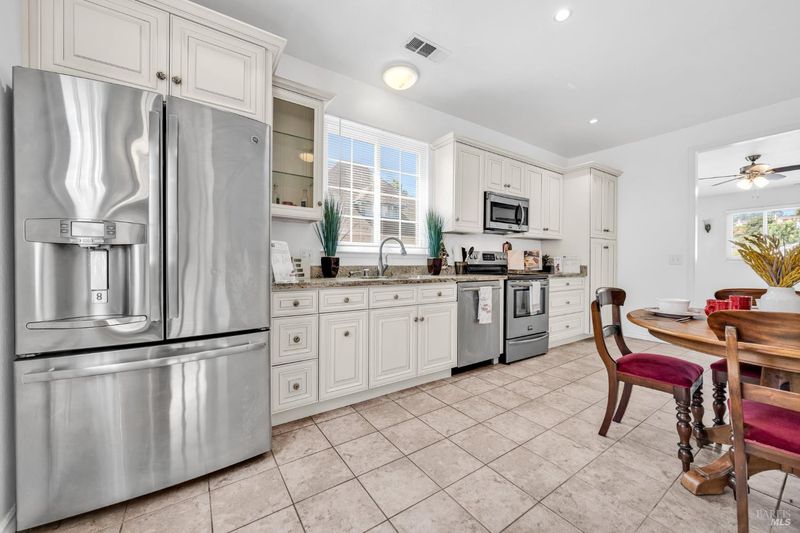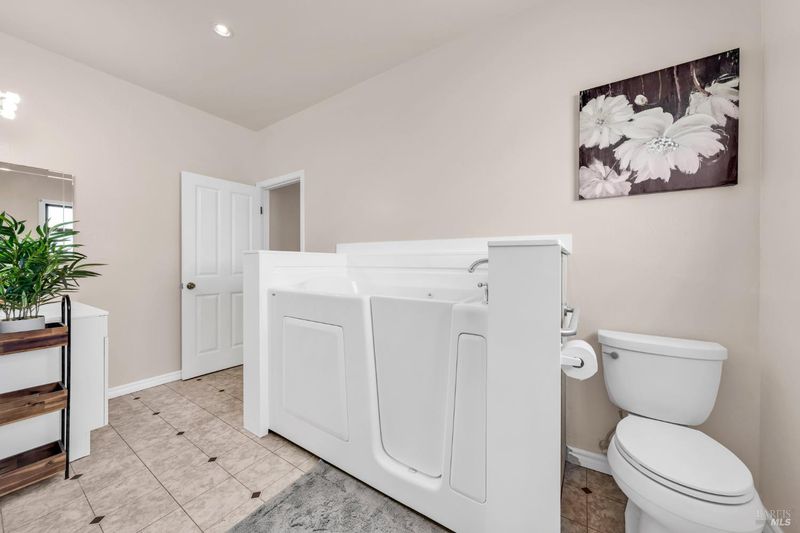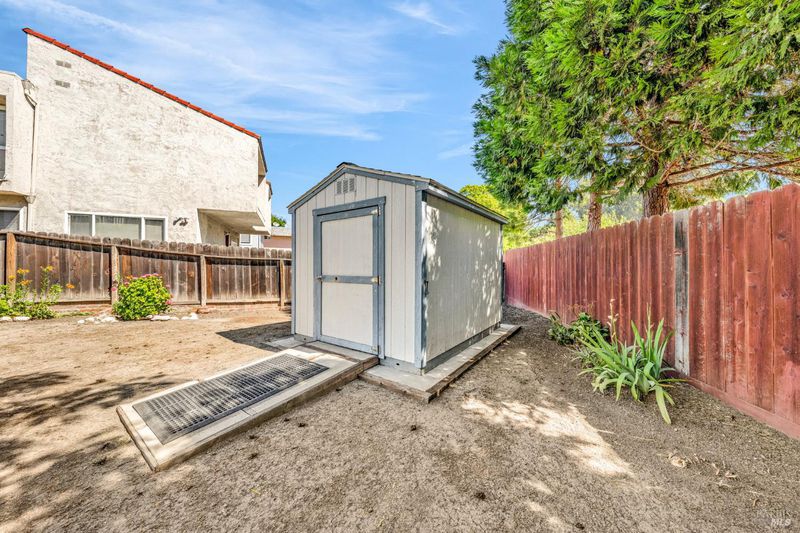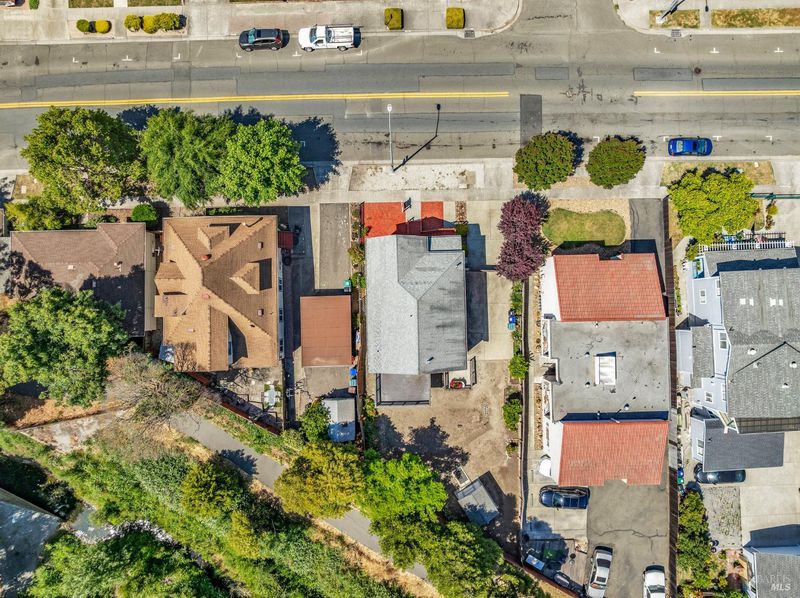
$675,000
1,943
SQ FT
$347
SQ/FT
1107 Tennent Avenue
@ Pinole Valley Road - Pinole
- 3 Bed
- 2 Bath
- 3 Park
- 1,943 sqft
- Pinole
-

Historic Elegance Meets Modern Comfort - Iconic Queen Anne Home in the Heart of Pinole. Welcome to 1107 Tennent Avenue, a rare and stunning Queen Anne Victorian where timeless charm meets thoughtful modern updates. Located in the walkable heart of Old Town Pinole, this beautifully reimagined 3-bedroom, 2-bath home offers nearly 2,000 sq ft of bright, open living space filled with character & style. Originally built in 1902 and expanded in 1997, this home stands out with its signature turret, intricate trim & inviting front porch a true architectural gem. Inside, enjoy high ceilings, natural light & a seamless blend of old-world craftsmanship & updated design. The remodeled kitchen features stone countertops, stainless appliances & a cozy eat-in nook. Spacious bedrooms provide comfort & flexibility for today's lifestyle. Step outside to your private backyard oasis, backing to tranquil Pinole Creekperfect for relaxing, entertaining, or gardening. A wide driveway with RV/boat parking adds rare convenience. Just steps from Trader Joe's, Sprouts, cafes, breweries, Kaiser and trails & with easy access to I-80, 15 minutes to Napa, 25 minutes to SF, this one-of-a-kind home offers historic soul with modern ease. Own a piece of Pinole history schedule a viewing today!
- Days on Market
- 62 days
- Current Status
- Contingent
- Original Price
- $675,000
- List Price
- $675,000
- On Market Date
- May 20, 2025
- Contingent Date
- Jul 9, 2025
- Property Type
- Single Family Residence
- Area
- Pinole
- Zip Code
- 94564
- MLS ID
- 325046543
- APN
- 401-172-017-6
- Year Built
- 1902
- Stories in Building
- Unavailable
- Possession
- Close Of Escrow
- Data Source
- BAREIS
- Origin MLS System
Collins Elementary School
Public K-6 Elementary
Students: 305 Distance: 0.1mi
St. Joseph Elementary School
Private K-8 Elementary, Religious, Coed
Students: 270 Distance: 0.1mi
Voices College-Bound Language Academy At West Contra Costa County
Charter K-8
Students: 133 Distance: 0.8mi
Stewart Elementary School
Public K-8 Elementary
Students: 451 Distance: 0.9mi
Pinole Middle School
Public 7-8 Middle
Students: 529 Distance: 0.9mi
Pinole Valley High School
Public 9-12 Secondary
Students: 1120 Distance: 0.9mi
- Bed
- 3
- Bath
- 2
- Jetted Tub, Tub
- Parking
- 3
- RV Access
- SQ FT
- 1,943
- SQ FT Source
- Assessor Agent-Fill
- Lot SQ FT
- 5,001.0
- Lot Acres
- 0.1148 Acres
- Kitchen
- Breakfast Area, Granite Counter
- Cooling
- Ceiling Fan(s)
- Exterior Details
- Balcony
- Flooring
- Carpet, Tile
- Foundation
- Slab
- Fire Place
- Other
- Heating
- Other, See Remarks
- Laundry
- Dryer Included, Washer Included
- Upper Level
- Dining Room, Full Bath(s), Kitchen, Living Room, Primary Bedroom
- Main Level
- Bedroom(s), Kitchen, Living Room, Primary Bedroom
- Possession
- Close Of Escrow
- Fee
- $0
MLS and other Information regarding properties for sale as shown in Theo have been obtained from various sources such as sellers, public records, agents and other third parties. This information may relate to the condition of the property, permitted or unpermitted uses, zoning, square footage, lot size/acreage or other matters affecting value or desirability. Unless otherwise indicated in writing, neither brokers, agents nor Theo have verified, or will verify, such information. If any such information is important to buyer in determining whether to buy, the price to pay or intended use of the property, buyer is urged to conduct their own investigation with qualified professionals, satisfy themselves with respect to that information, and to rely solely on the results of that investigation.
School data provided by GreatSchools. School service boundaries are intended to be used as reference only. To verify enrollment eligibility for a property, contact the school directly.
