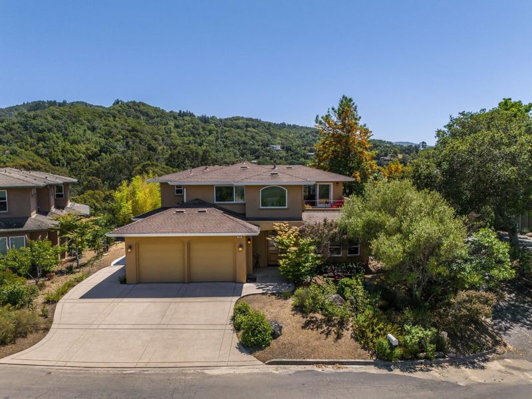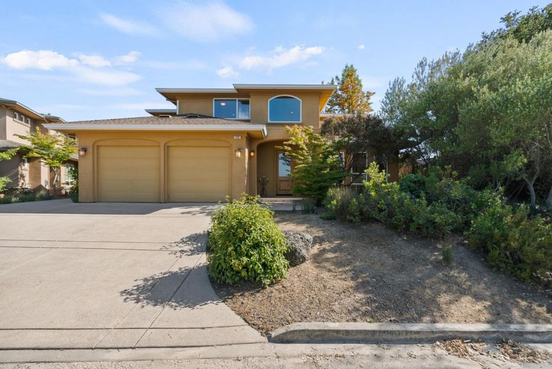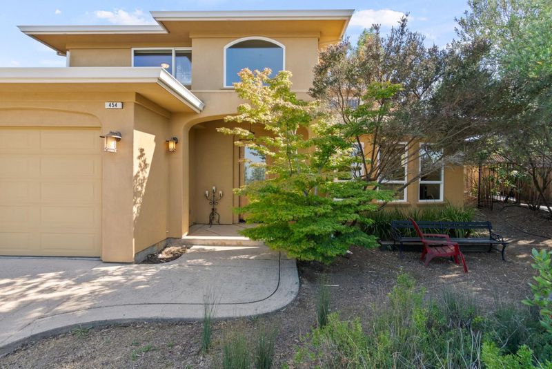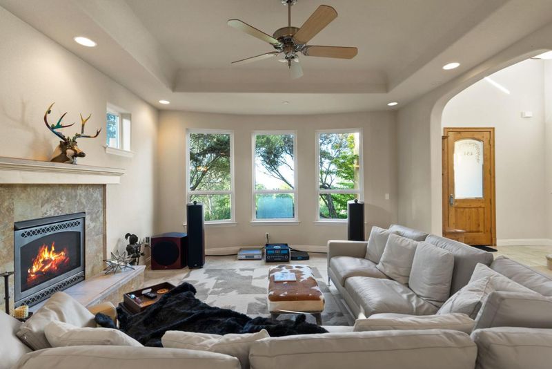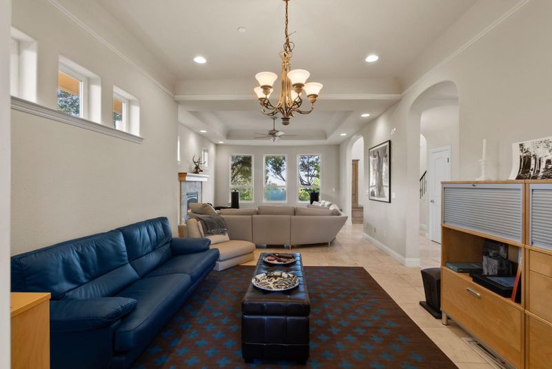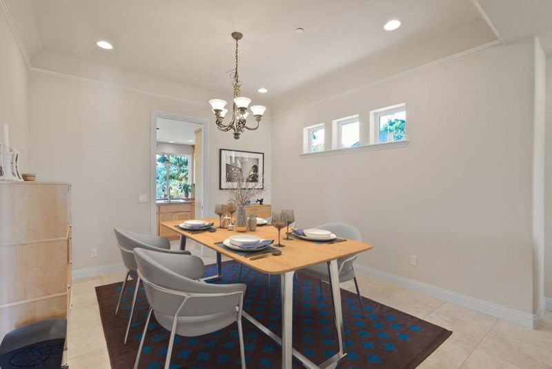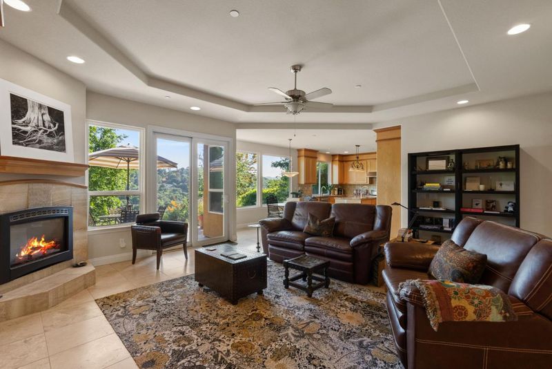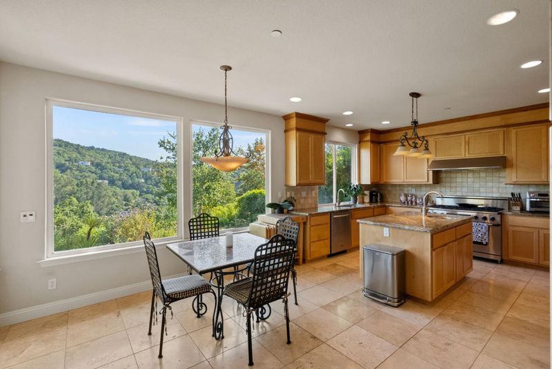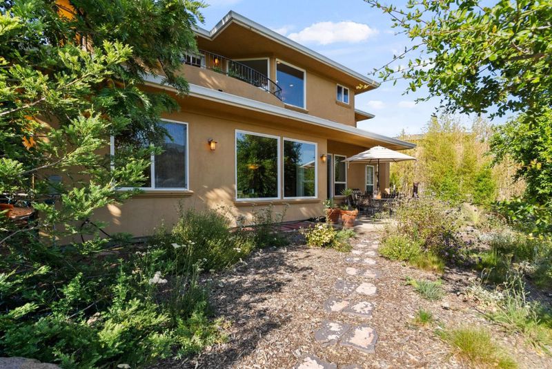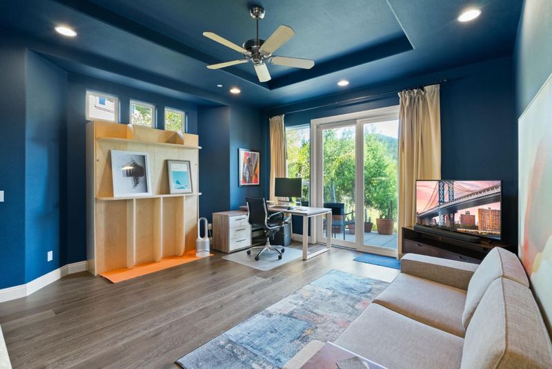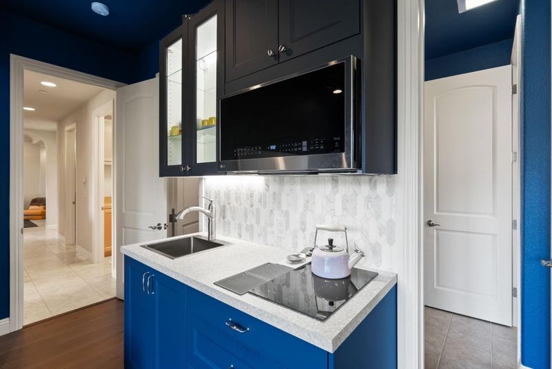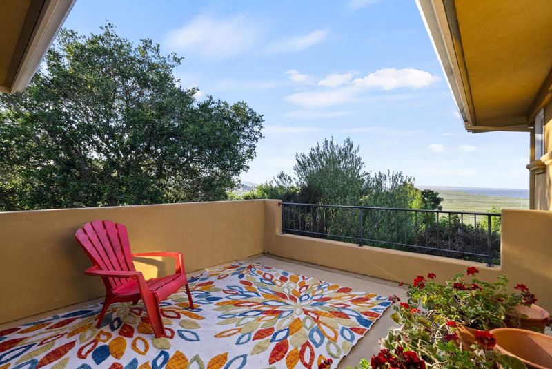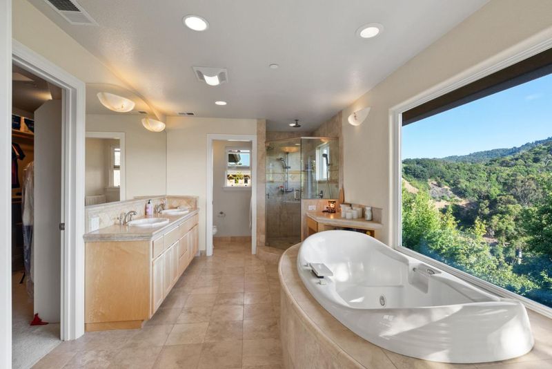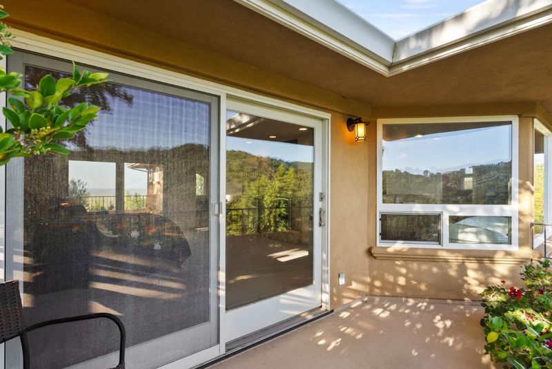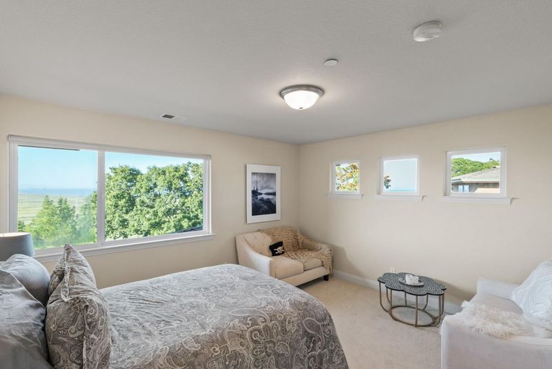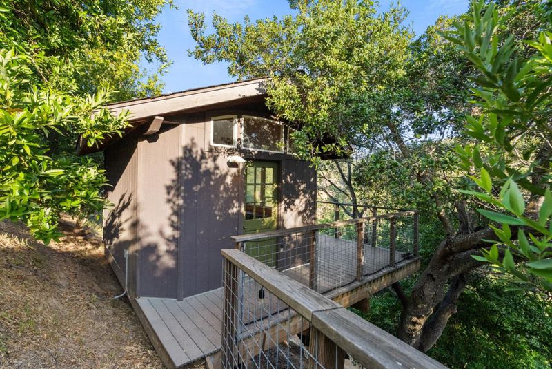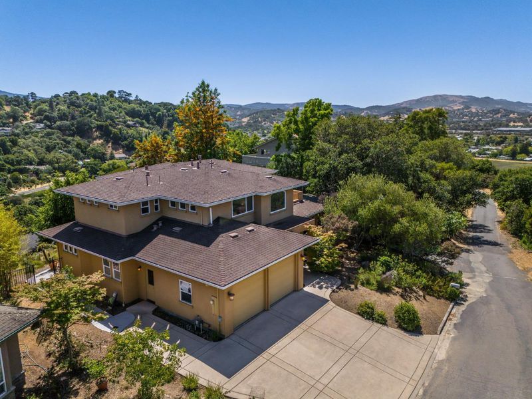
$2,195,000
3,275
SQ FT
$670
SQ/FT
454 Upper Road
@ N San Pedro Rd - 21162 - San Rafael, San Rafael
- 4 Bed
- 4 (3/1) Bath
- 2 Park
- 3,275 sqft
- SAN RAFAEL
-

-
Sun Jul 27, 1:00 pm - 4:00 pm
-
Sun Aug 3, 1:00 pm - 4:00 pm
At the very edge of China Camp, nestled on the final residential street before the preserve begins, 454 Upper Road delivers the true Marin lifestyle; nature, serenity, & sophisticated design Set at the top of a secluded private road, this refined home offers commanding views; Gaze over rolling green hills, panoramic vistas of the San Pablo Bay, creek wetlands & Sonoma ridgelines. Arched entryways & soaring ceilings create an uninterrupted visual flow from room to room. The main level offers expansive entertaining spaces, including a formal living & dining rooms.The adjacent family room is open to the chefs kitchen & breakfast are with custom built-ins, beautiful views, perfect for relaxed everyday living or seamless indoor-outdoor entertaining. Down a garden path a treehouse studio awaits, an inspiring space for music, meditation, workouts or writing. Upstairs, find two spacious bedrooms & a grand primary suite with dual-view balconies, a spacious bath with dual sinks & soaking tub An independent junior suite with new wood flooring, private entrance, wet bar & Lori bed for guests or multigenerational living. Convenient to The City & Sonoma via ferry, freeway or the SMART train. 454 Upper Road is your peaceful retreat at the center of it all.
- Days on Market
- 4 days
- Current Status
- Active
- Original Price
- $2,195,000
- List Price
- $2,195,000
- On Market Date
- Jul 23, 2025
- Property Type
- Single Family Home
- Area
- 21162 - San Rafael
- Zip Code
- 94903
- MLS ID
- ML82015234
- APN
- 180-171-17
- Year Built
- 2004
- Stories in Building
- Unavailable
- Possession
- Unavailable
- Data Source
- MLSL
- Origin MLS System
- MLSListings, Inc.
Venetia Valley Elementary School
Public K-8 Elementary
Students: 677 Distance: 1.4mi
Brandeis Marin
Private K-8 Elementary, Coed
Students: 160 Distance: 1.4mi
The Marin School
Private 9-12 Secondary, Coed
Students: 89 Distance: 1.5mi
Star Academy
Private 1-12 Special Education Program, Nonprofit
Students: 70 Distance: 1.6mi
Caulbridge School
Private PK-2 Coed
Students: 60 Distance: 1.8mi
Fusion Academy Marin
Private 6-12 Coed
Students: 55 Distance: 1.9mi
- Bed
- 4
- Bath
- 4 (3/1)
- Double Sinks, Primary - Stall Shower(s), Tub in Primary Bedroom
- Parking
- 2
- Attached Garage
- SQ FT
- 3,275
- SQ FT Source
- Unavailable
- Lot SQ FT
- 19,434.0
- Lot Acres
- 0.446143 Acres
- Kitchen
- Countertop - Quartz, Dishwasher, Garbage Disposal, Microwave, Oven Range, Refrigerator
- Cooling
- Central AC
- Dining Room
- Dining Area
- Disclosures
- NHDS Report
- Family Room
- Separate Family Room
- Foundation
- Reinforced Concrete
- Fire Place
- Gas Burning
- Heating
- Central Forced Air
- Laundry
- Washer / Dryer
- Fee
- Unavailable
MLS and other Information regarding properties for sale as shown in Theo have been obtained from various sources such as sellers, public records, agents and other third parties. This information may relate to the condition of the property, permitted or unpermitted uses, zoning, square footage, lot size/acreage or other matters affecting value or desirability. Unless otherwise indicated in writing, neither brokers, agents nor Theo have verified, or will verify, such information. If any such information is important to buyer in determining whether to buy, the price to pay or intended use of the property, buyer is urged to conduct their own investigation with qualified professionals, satisfy themselves with respect to that information, and to rely solely on the results of that investigation.
School data provided by GreatSchools. School service boundaries are intended to be used as reference only. To verify enrollment eligibility for a property, contact the school directly.
