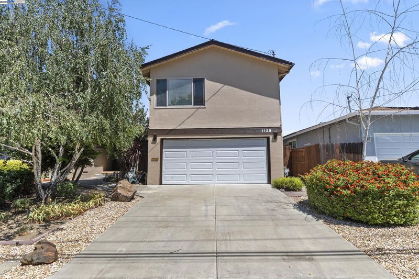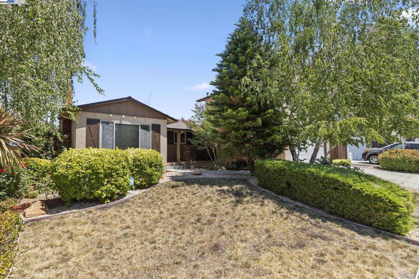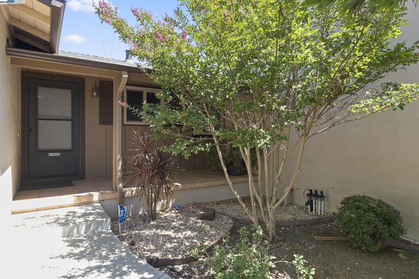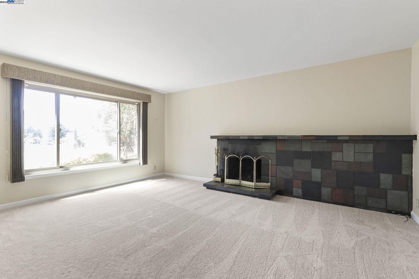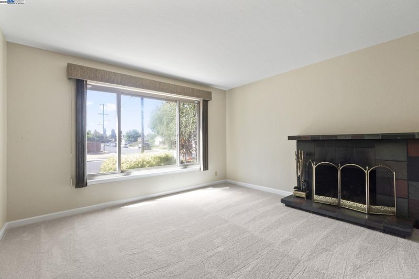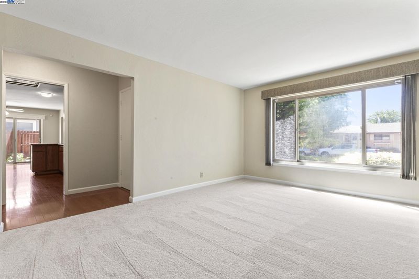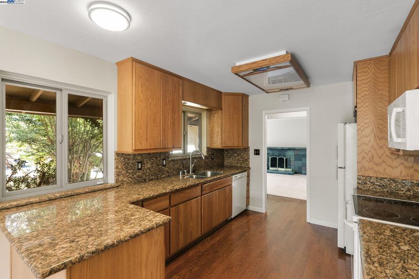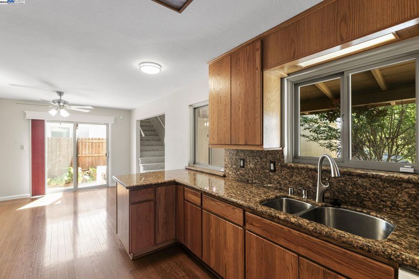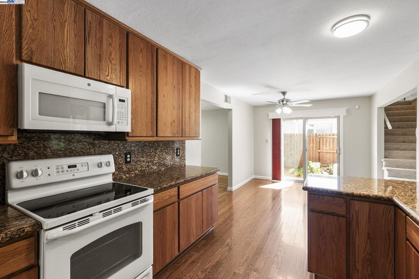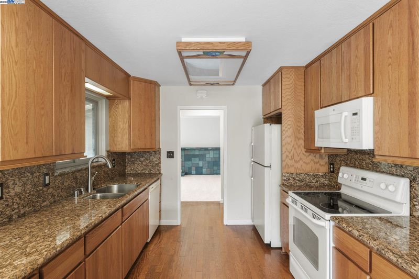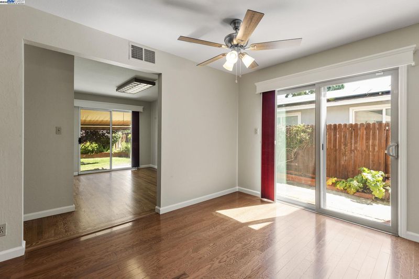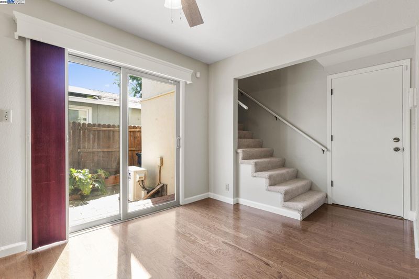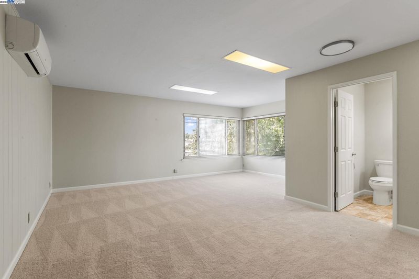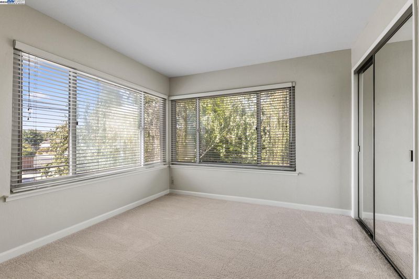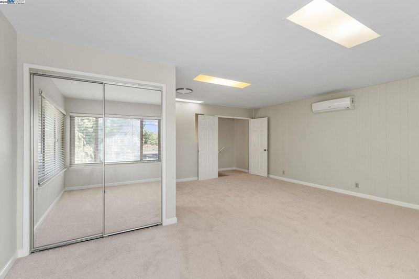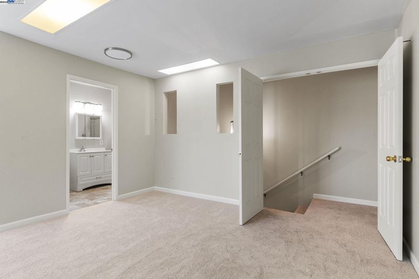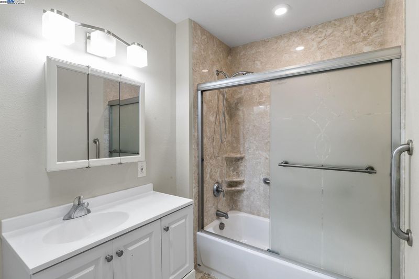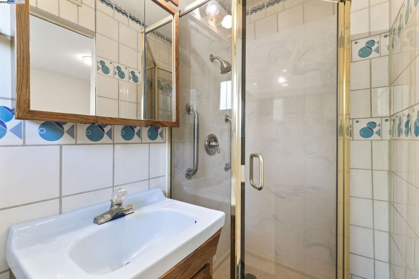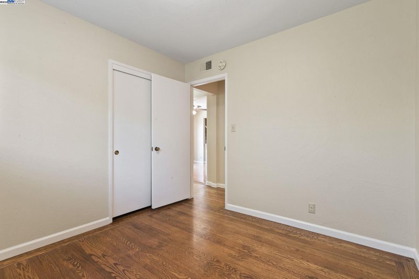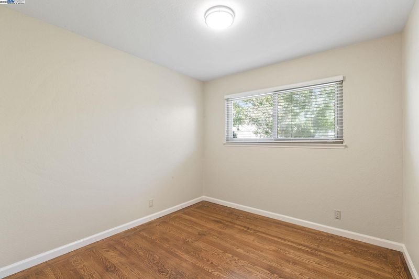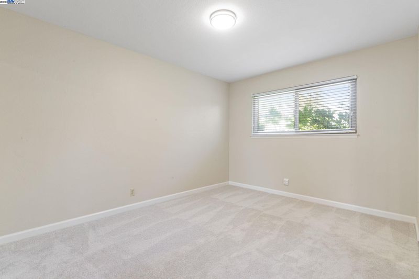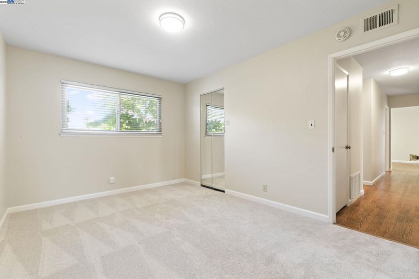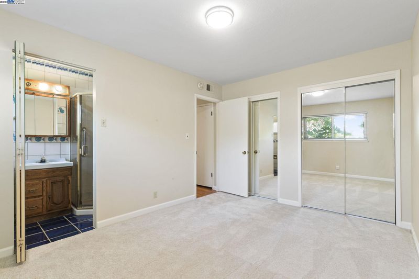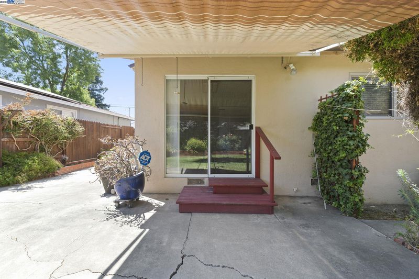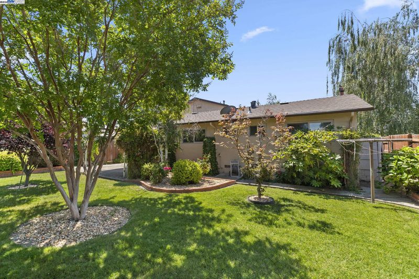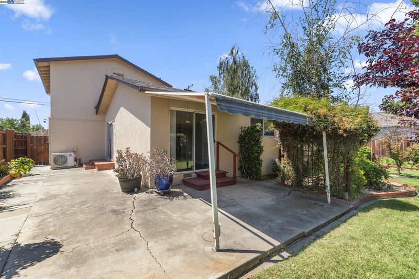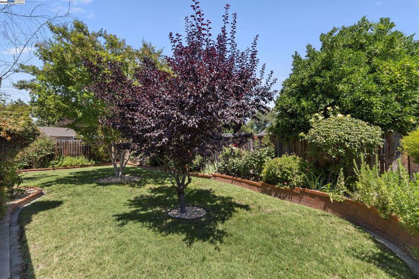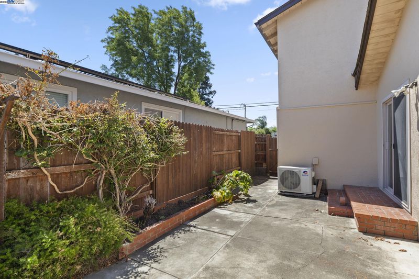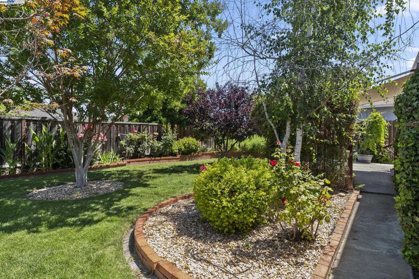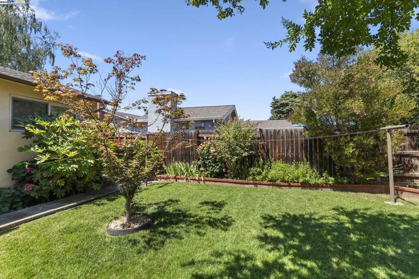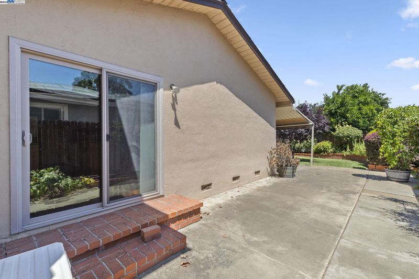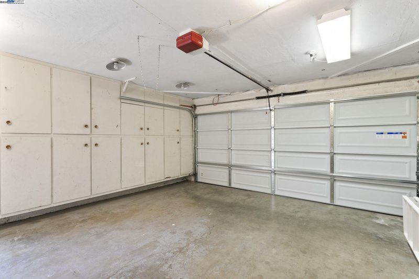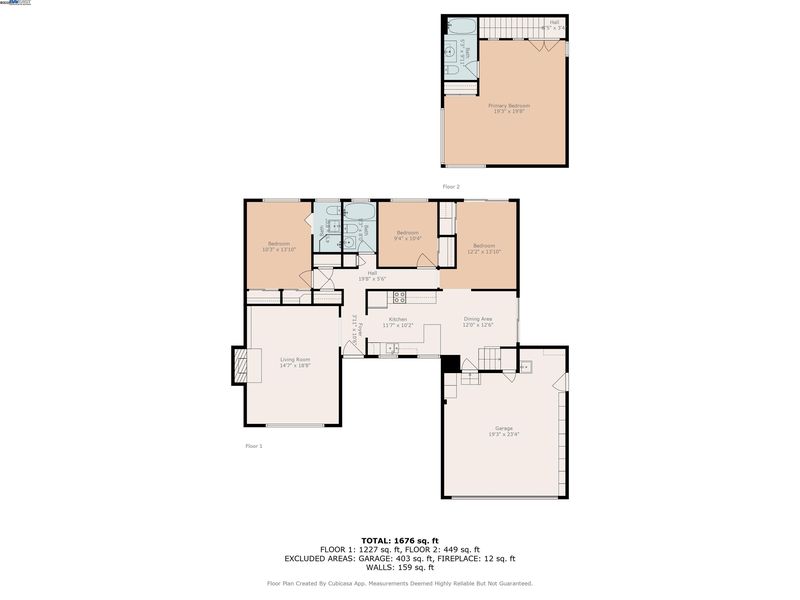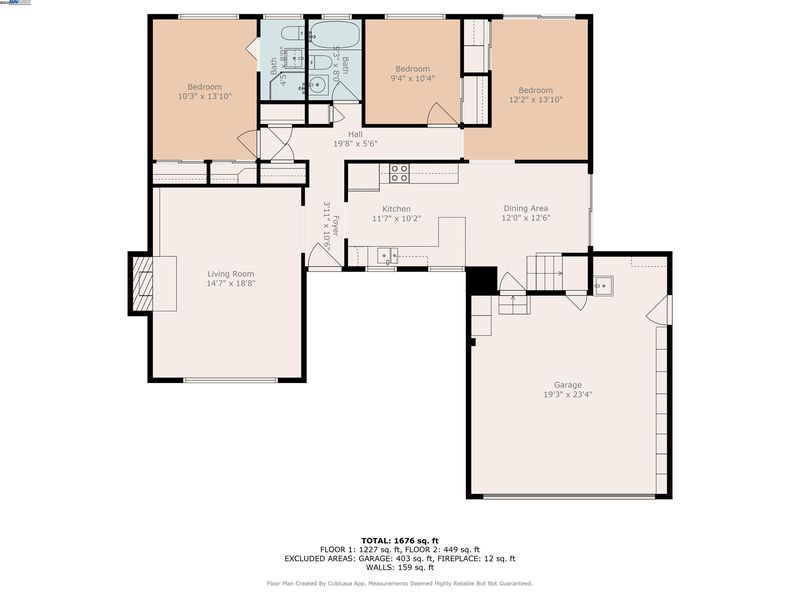 Price Reduced
Price Reduced
$1,050,000
1,594
SQ FT
$659
SQ/FT
1128 Verona Ave
@ Via Granada - Sunset West, Livermore
- 4 Bed
- 3 Bath
- 2 Park
- 1,594 sqft
- Livermore
-

Original Owners - Move-In Ready! Welcome to this beautifully maintained home featuring 2 primary suites, one on the main level & one upstairs. Flexible floorplan includes 3 bedrooms with a possible 4th bedroom, perfect for a home office or guest space. Enjoy brand new carpet and baseboards, fresh interior paint, & a new garage door for added curb appeal. The updated kitchen offers modern style & function, while hardwood floors add warmth & charm. The large upstairs suite provides a private retreat with its own on-suite bath. Two sliding glass doors lead to the backyard patios, creating great indoor-outdoor flow. Located within walking distance to K-12 schools! Just minutes to historic downtown Livermore with a large variety of restaurants with outdoor dining, farmers markets and 2 cinemas! Livermore itself is a treasure trove of amenities, from its premier golf courses & charming downtown to the local general aviation airport & the natural beauty of Del Valle Recreation Area. Immerse yourself in live entertainment, explore a diverse culinary scene, & discover miles of hiking & biking trails. The region is also renowned for its esteemed wineries, breweries, & distilleries. Unique activities like RC airplane flying & a Rod & Gun Club.
- Current Status
- Price change
- Original Price
- $1,150,000
- List Price
- $1,050,000
- On Market Date
- Jul 29, 2025
- Property Type
- Detached
- D/N/S
- Sunset West
- Zip Code
- 94550
- MLS ID
- 41106446
- APN
- 9930112
- Year Built
- 1959
- Stories in Building
- 2
- Possession
- Close Of Escrow
- Data Source
- MAXEBRDI
- Origin MLS System
- BAY EAST
Joe Michell K-8 School
Public K-8 Elementary
Students: 819 Distance: 0.2mi
Tri-Valley Rop School
Public 9-12
Students: NA Distance: 0.5mi
Granada High School
Public 9-12 Secondary
Students: 2282 Distance: 0.5mi
William Mendenhall Middle School
Public 6-8 Middle
Students: 965 Distance: 0.8mi
Sunset Elementary School
Public K-5 Elementary
Students: 771 Distance: 0.8mi
Marylin Avenue Elementary School
Public K-5 Elementary
Students: 392 Distance: 0.8mi
- Bed
- 4
- Bath
- 3
- Parking
- 2
- Attached
- SQ FT
- 1,594
- SQ FT Source
- Public Records
- Lot SQ FT
- 6,274.0
- Lot Acres
- 0.14 Acres
- Pool Info
- None
- Kitchen
- Dishwasher, Electric Range, Electric Range/Cooktop
- Cooling
- Central Air
- Disclosures
- Nat Hazard Disclosure
- Entry Level
- Exterior Details
- Other
- Flooring
- Tile, Carpet, Wood
- Foundation
- Fire Place
- Living Room
- Heating
- Central
- Laundry
- In Garage
- Upper Level
- 1 Bath, Primary Bedrm Suites - 2
- Main Level
- 1 Bedroom, 2 Baths, Primary Bedrm Suite - 1
- Possession
- Close Of Escrow
- Architectural Style
- Contemporary
- Construction Status
- Existing
- Additional Miscellaneous Features
- Other
- Location
- Other
- Roof
- Composition
- Water and Sewer
- Public
- Fee
- Unavailable
MLS and other Information regarding properties for sale as shown in Theo have been obtained from various sources such as sellers, public records, agents and other third parties. This information may relate to the condition of the property, permitted or unpermitted uses, zoning, square footage, lot size/acreage or other matters affecting value or desirability. Unless otherwise indicated in writing, neither brokers, agents nor Theo have verified, or will verify, such information. If any such information is important to buyer in determining whether to buy, the price to pay or intended use of the property, buyer is urged to conduct their own investigation with qualified professionals, satisfy themselves with respect to that information, and to rely solely on the results of that investigation.
School data provided by GreatSchools. School service boundaries are intended to be used as reference only. To verify enrollment eligibility for a property, contact the school directly.
