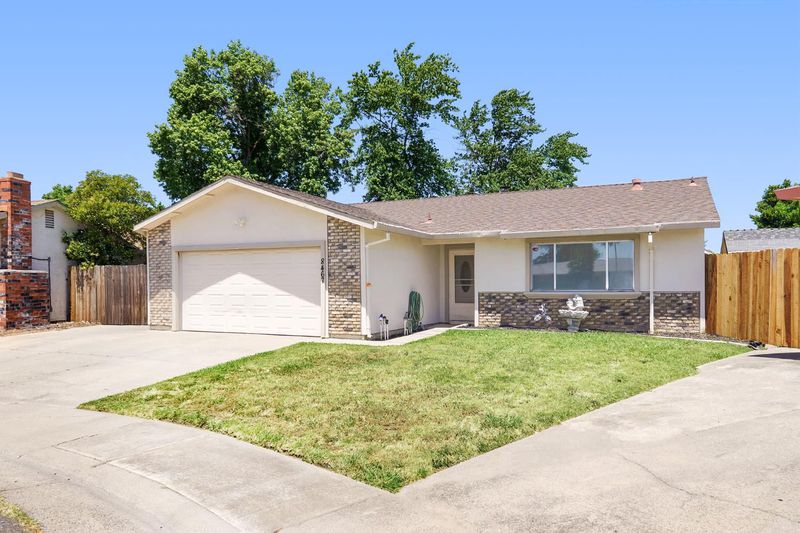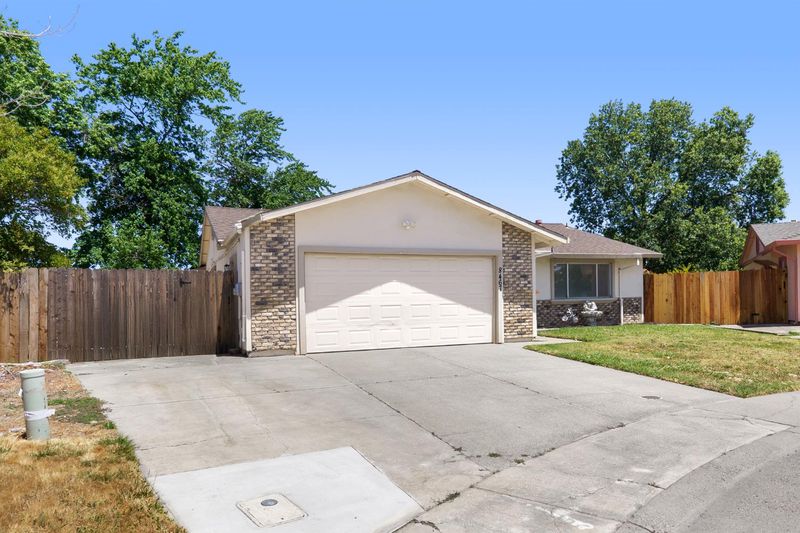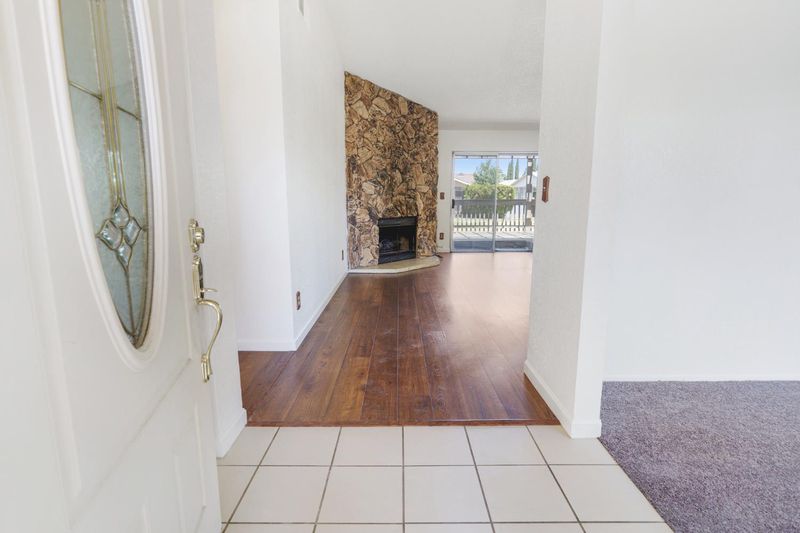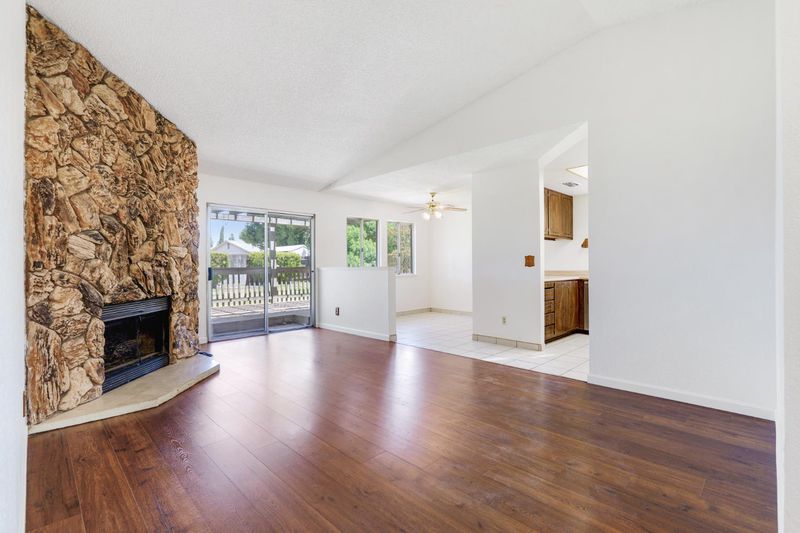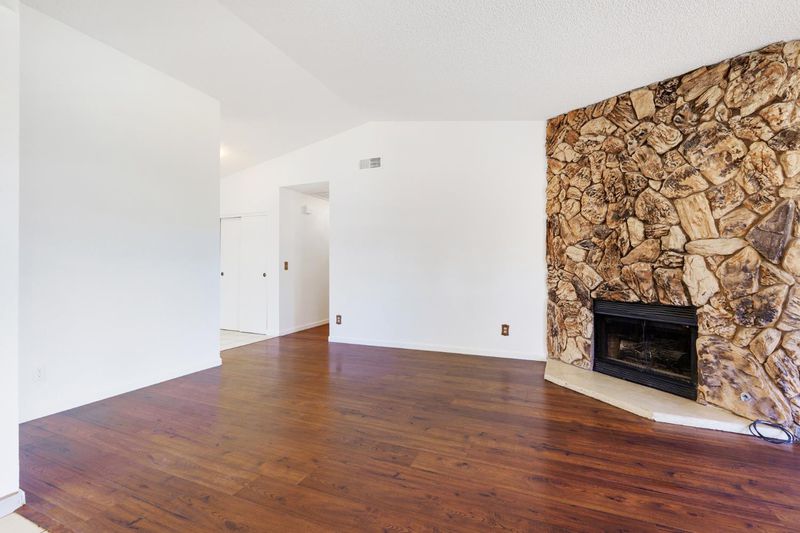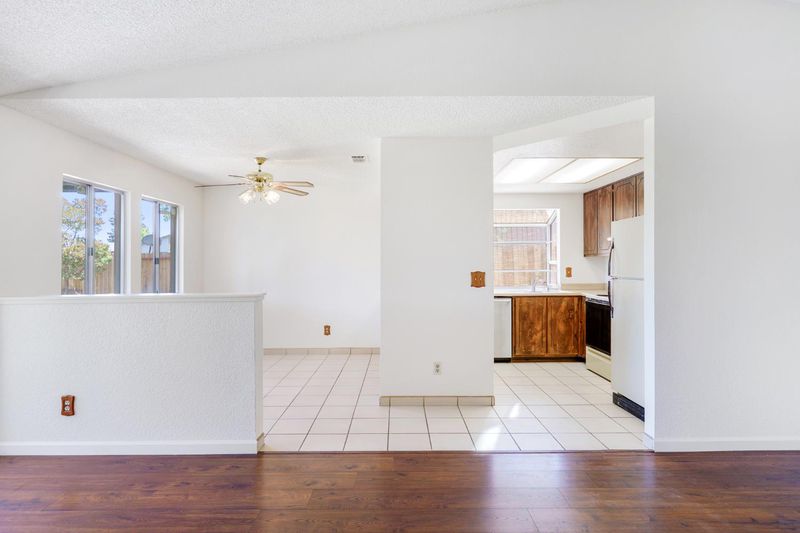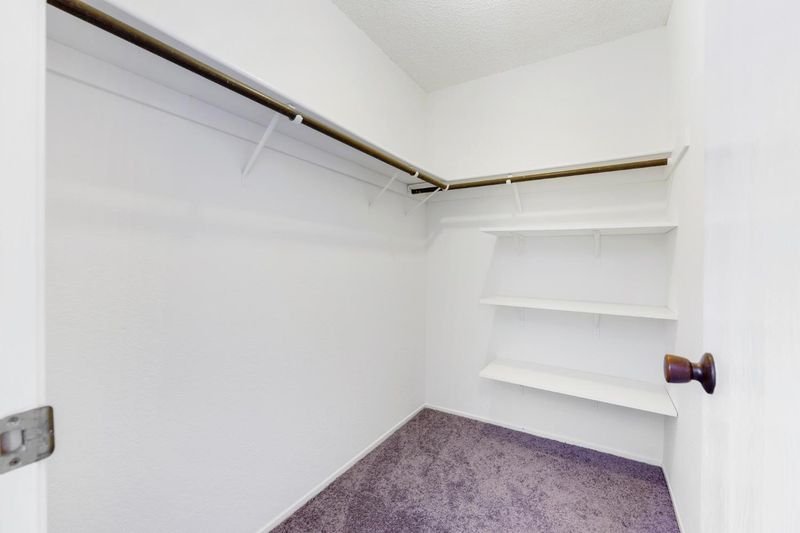
$450,000
1,448
SQ FT
$311
SQ/FT
8467 Country Greens Ct
@ 1st Draw Way - 10828 - , Sacramento
- 3 Bed
- 2 Bath
- 0 Park
- 1,448 sqft
- Sacramento
-

This single-family home tucked in a quiet cul-de-sac in the desirable Elk Grove School District is conveniently located near shopping amenities and offers easy access to the freeway. Boasting 3 beds, 2 bathrooms, walk-in closets, and new carpet in the bedrooms and living rooms, newly painted. This property also features a spacious lot with boat or trailer space. Plenty of natural light and a sliding glass door leads to the deck and large yard. Sacramento Zoo, William Land Regional Park and California State Railroad Museum all within 15 minutes away. Don't miss the opportunity to make this house your new home!
- Days on Market
- 36 days
- Current Status
- Contingent
- Original Price
- $450,000
- List Price
- $450,000
- On Market Date
- May 29, 2025
- Contingent Date
- Jul 1, 2025
- Property Type
- Single Family Residence
- District
- 10828 -
- Zip Code
- 95828
- MLS ID
- 225067771
- APN
- 115-0482-041-0000
- Year Built
- 1986
- Stories in Building
- 1
- Possession
- Close Of Escrow
- Data Source
- SFAR
- Origin MLS System
Florin High School
Public 9-12 Secondary
Students: 1548 Distance: 0.3mi
Gerber Jr./Sr. High School
Public 7-12 Opportunity Community
Students: 295 Distance: 0.7mi
Elk Grove Adult Education
Public n/a Adult Education
Students: NA Distance: 0.7mi
Isabelle Jackson Elementary School
Public K-6 Elementary, Yr Round
Students: 854 Distance: 0.8mi
Mary Tsukamoto Elementary School
Public K-6 Elementary, Yr Round
Students: 952 Distance: 1.0mi
Heidelberg Christian Academy
Private 1-12 Religious, Coed
Students: NA Distance: 1.0mi
- Bed
- 3
- Bath
- 2
- Shower Stall(s), Tub w/Shower Over
- Parking
- 0
- Attached, Boat Storage, Covered, Side-by-Side, Garage Door Opener, Garage Facing Front
- SQ FT
- 1,448
- SQ FT Source
- Unavailable
- Lot SQ FT
- 7,405.0
- Lot Acres
- 0.17 Acres
- Kitchen
- Laminate Counter
- Cooling
- Central
- Dining Room
- Formal Room
- Living Room
- Other
- Flooring
- Carpet, Laminate
- Foundation
- Concrete, Slab
- Fire Place
- Family Room, Gas Log
- Heating
- Central, Fireplace(s), Natural Gas
- Laundry
- Dryer Included, Washer Included, In Garage
- Main Level
- Bedroom(s), Living Room, Dining Room, Family Room, Primary Bedroom, Full Bath(s), Garage, Kitchen
- Possession
- Close Of Escrow
- Special Listing Conditions
- None
- Fee
- $0
MLS and other Information regarding properties for sale as shown in Theo have been obtained from various sources such as sellers, public records, agents and other third parties. This information may relate to the condition of the property, permitted or unpermitted uses, zoning, square footage, lot size/acreage or other matters affecting value or desirability. Unless otherwise indicated in writing, neither brokers, agents nor Theo have verified, or will verify, such information. If any such information is important to buyer in determining whether to buy, the price to pay or intended use of the property, buyer is urged to conduct their own investigation with qualified professionals, satisfy themselves with respect to that information, and to rely solely on the results of that investigation.
School data provided by GreatSchools. School service boundaries are intended to be used as reference only. To verify enrollment eligibility for a property, contact the school directly.
