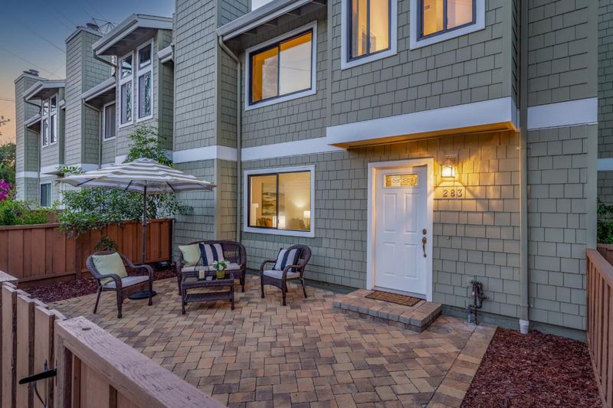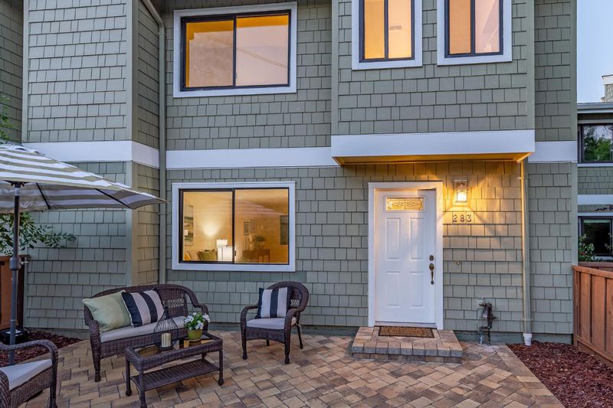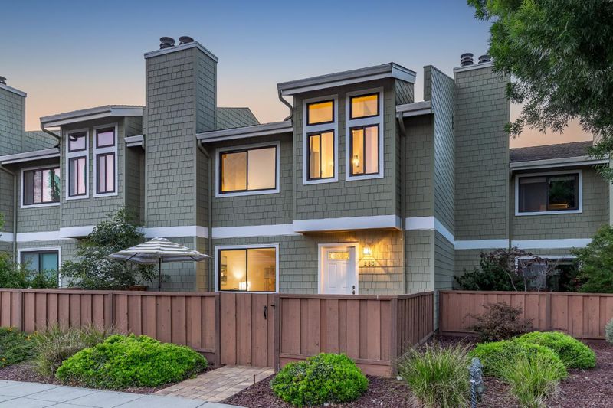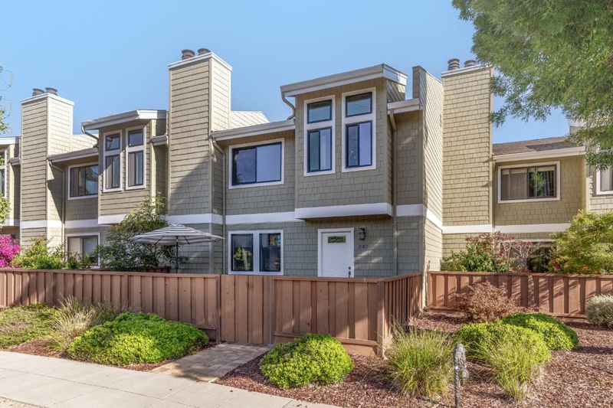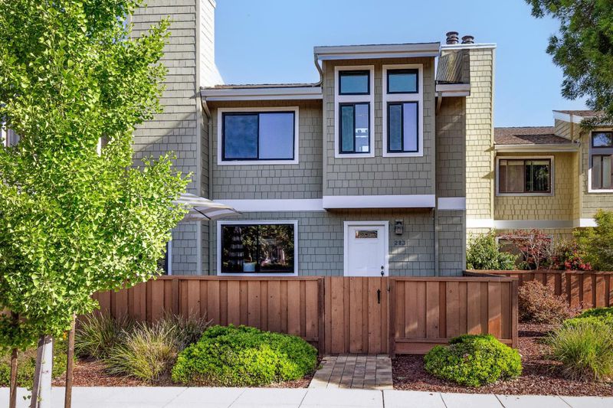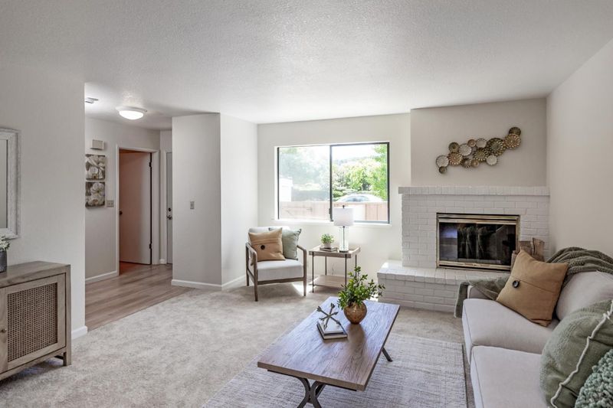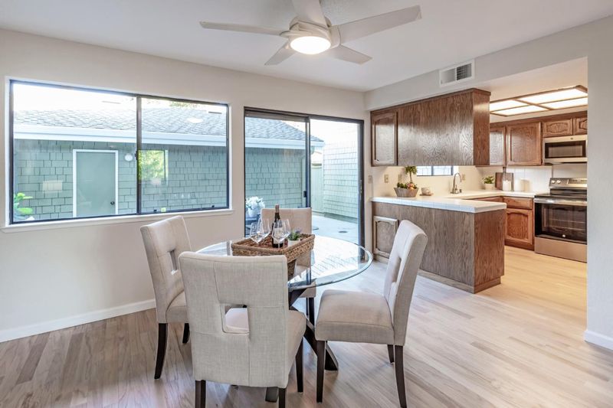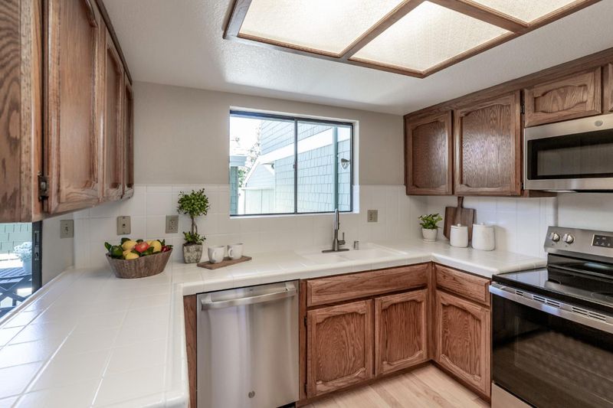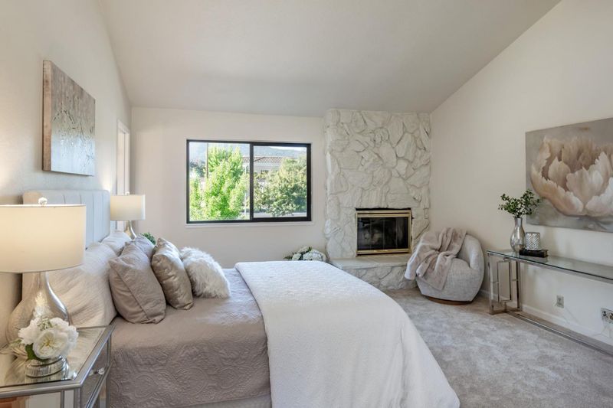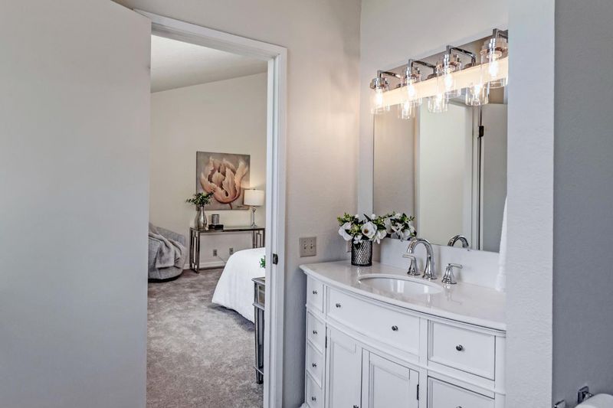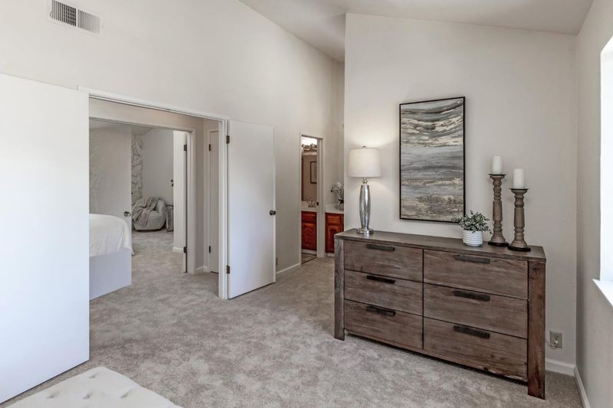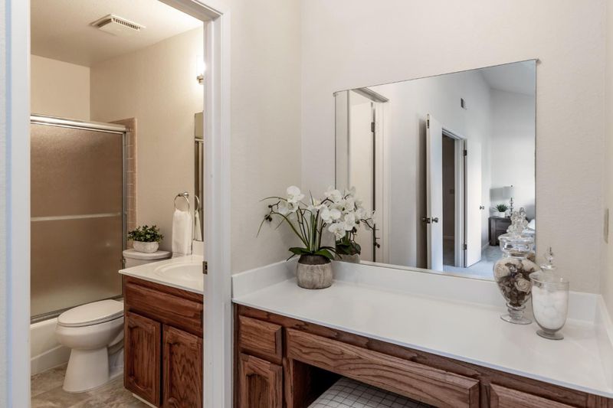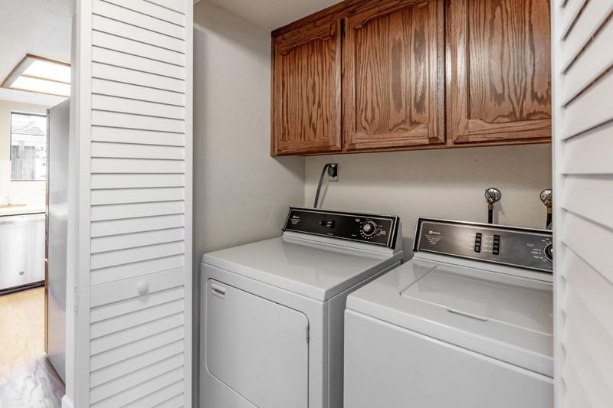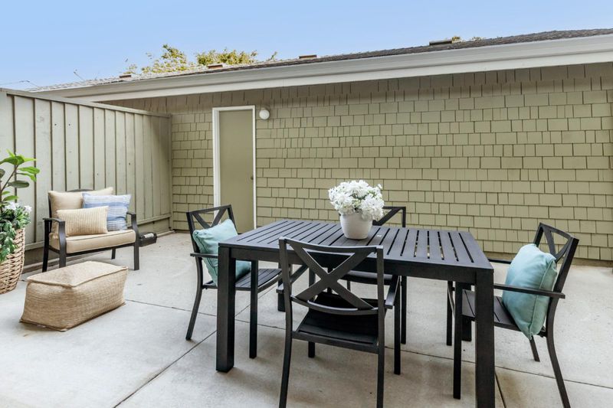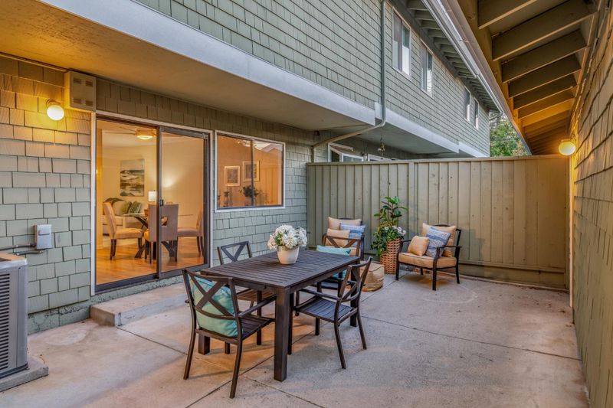
$1,150,000
1,528
SQ FT
$753
SQ/FT
283 De Soto Drive
@ National Ave - 16 - Los Gatos/Monte Sereno, Los Gatos
- 2 Bed
- 3 (2/1) Bath
- 2 Park
- 1,528 sqft
- LOS GATOS
-

-
Sat May 17, 1:00 pm - 4:00 pm
-
Sun May 18, 1:00 pm - 4:00 pm
Nestled near the picturesque foothills of vibrant Los Gatos, this beautifully updated condo offers 1,528 sqft of welcoming living space. Refinished hardwood floors, new carpet, & updated vinyl flooring complement the freshly painted interior. The bright & functional kitchen is equipped with NEW stainless steel appliances featuring a Bosch refrigerator, GE dishwasher, built-in microwave & oven range. Ample cabinetry with a deep pantry, offers generous storage, while the peninsula opens to a dining area w/ceiling fan, lg window & sliding door leading to a private, enclosed patio perfect for entertaining. Relax by the fireplace in the light & airy living rm w/sizable window & views of the hills & front courtyard. Dbl doors lead into two spacious bdrm suites each w/soaring vaulted ceilings, NEW carpet, lg walk-in closets & updated bthrms w/NEW lighting. The primary suite also boasts views of the rolling hills & a cozy fireplace creating a peaceful retreat. Additional features incl central A/C, in-unit laundry w/washer & dryer, & spacious 2-car garage. Located minutes from Good Samaritan Hospital, top-rated schools, scenic parks & trails, wineries, Los Gatos shopping & dining destinations, plus easy access to commuter routes, this home combines comfort, style & an unbeatable location!
- Days on Market
- 0 days
- Current Status
- Active
- Original Price
- $1,150,000
- List Price
- $1,150,000
- On Market Date
- May 14, 2025
- Property Type
- Condominium
- Area
- 16 - Los Gatos/Monte Sereno
- Zip Code
- 95032
- MLS ID
- ML82006809
- APN
- 421-33-003
- Year Built
- 1979
- Stories in Building
- 2
- Possession
- COE
- Data Source
- MLSL
- Origin MLS System
- MLSListings, Inc.
South Valley Childrens Center A
Private K-5 Elementary, Coed
Students: NA Distance: 0.2mi
Carlton Elementary School
Public K-5 Elementary
Students: 710 Distance: 0.2mi
Rainbow Of Knowledge Elementary School
Private PK-6 Coed
Students: 20 Distance: 0.4mi
Alta Vista Elementary School
Public K-5 Elementary
Students: 649 Distance: 0.5mi
Blossom Hill Elementary School
Public K-5 Elementary
Students: 584 Distance: 0.8mi
Union Middle School
Public 6-8 Middle, Coed
Students: 1053 Distance: 0.8mi
- Bed
- 2
- Bath
- 3 (2/1)
- Half on Ground Floor, Showers over Tubs - 2+, Solid Surface, Tile, Tub in Primary Bedroom
- Parking
- 2
- Detached Garage, Gate / Door Opener, Off-Street Parking
- SQ FT
- 1,528
- SQ FT Source
- Unavailable
- Lot SQ FT
- 1,820.0
- Lot Acres
- 0.041781 Acres
- Kitchen
- 220 Volt Outlet, Countertop - Tile, Dishwasher, Exhaust Fan, Garbage Disposal, Microwave, Oven Range - Electric, Pantry, Refrigerator
- Cooling
- Ceiling Fan, Central AC
- Dining Room
- Dining Area
- Disclosures
- Natural Hazard Disclosure, NHDS Report
- Family Room
- No Family Room
- Flooring
- Carpet, Hardwood, Vinyl / Linoleum
- Foundation
- Concrete Slab
- Fire Place
- Living Room, Primary Bedroom, Wood Burning
- Heating
- Central Forced Air - Gas, Fireplace
- Laundry
- Inside, Washer / Dryer
- Views
- Hills, Neighborhood
- Possession
- COE
- * Fee
- $575
- Name
- The De Soto Condominium Association
- Phone
- 720-240-6524
- *Fee includes
- Exterior Painting, Maintenance - Common Area, Reserves, and Roof
MLS and other Information regarding properties for sale as shown in Theo have been obtained from various sources such as sellers, public records, agents and other third parties. This information may relate to the condition of the property, permitted or unpermitted uses, zoning, square footage, lot size/acreage or other matters affecting value or desirability. Unless otherwise indicated in writing, neither brokers, agents nor Theo have verified, or will verify, such information. If any such information is important to buyer in determining whether to buy, the price to pay or intended use of the property, buyer is urged to conduct their own investigation with qualified professionals, satisfy themselves with respect to that information, and to rely solely on the results of that investigation.
School data provided by GreatSchools. School service boundaries are intended to be used as reference only. To verify enrollment eligibility for a property, contact the school directly.
