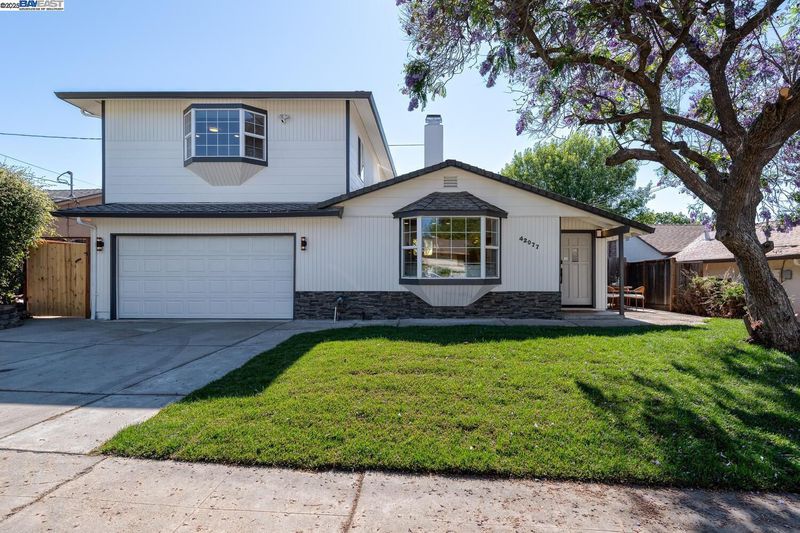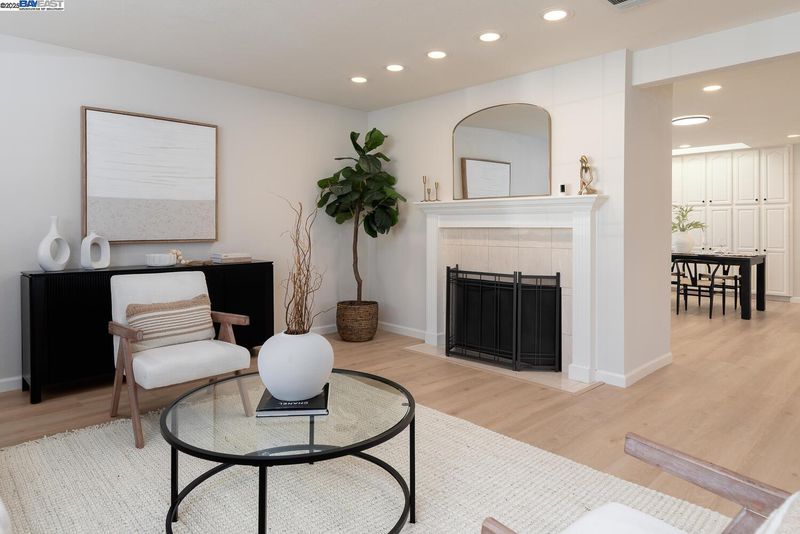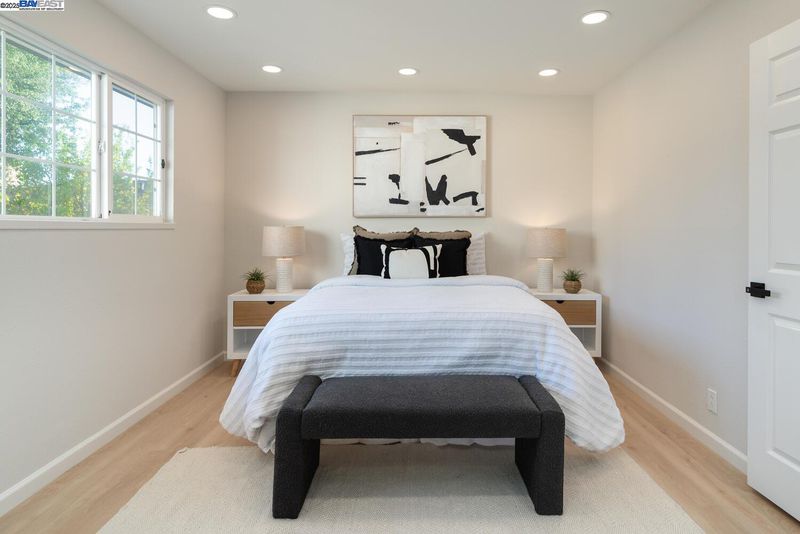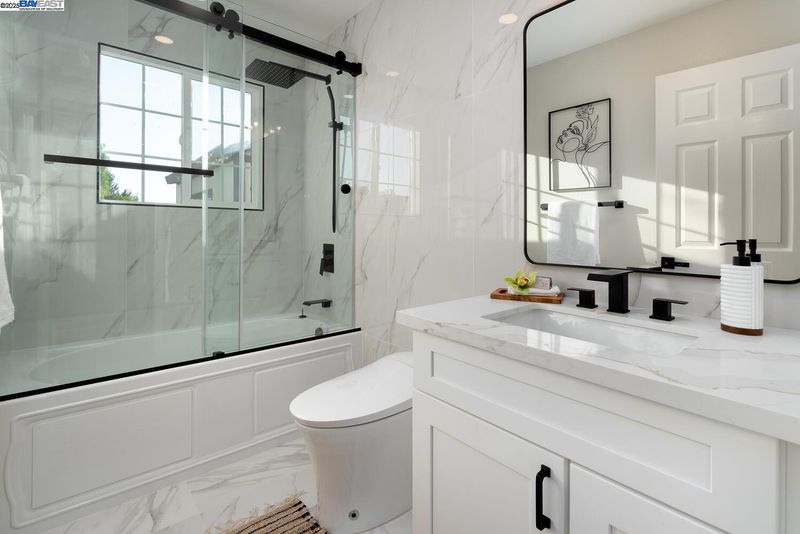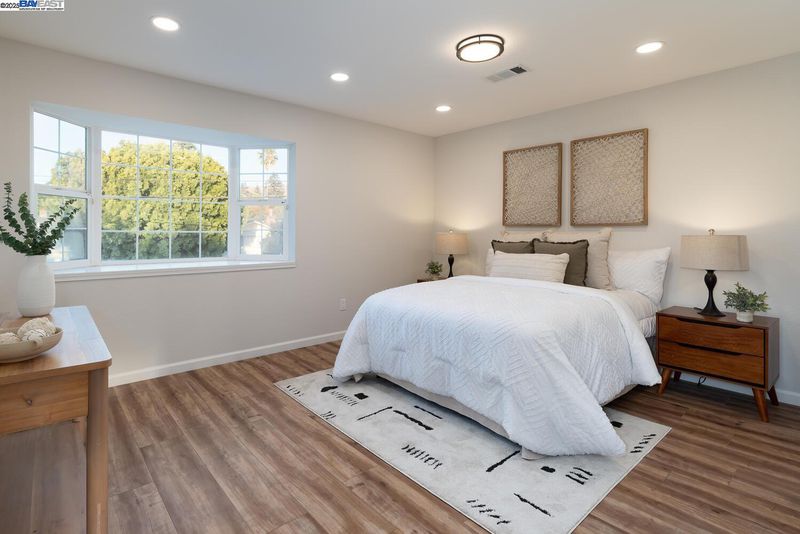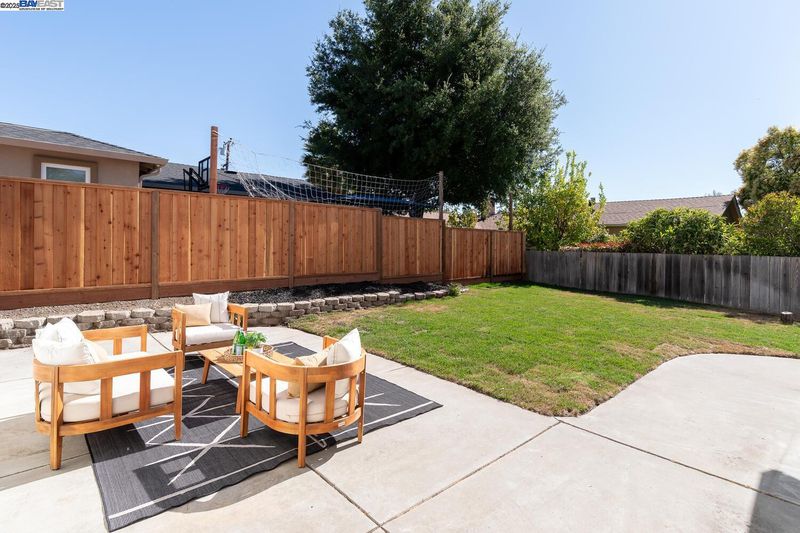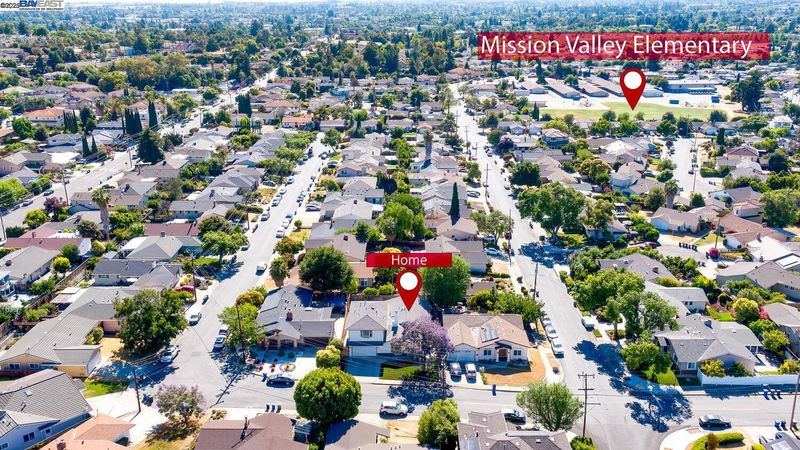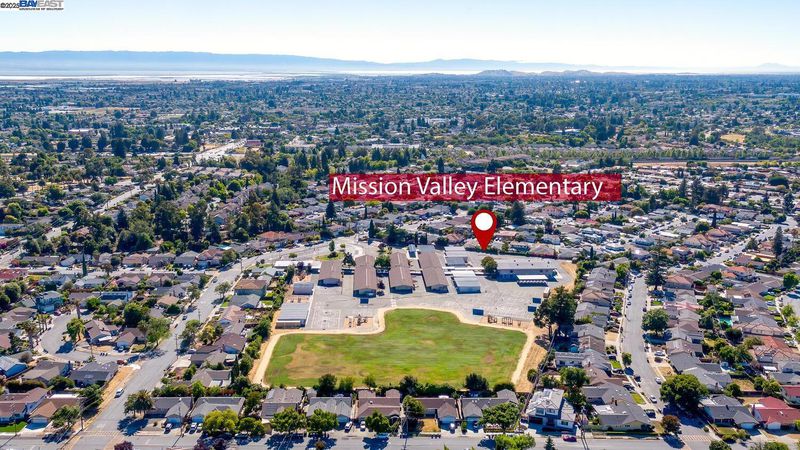
$3,099,000
2,665
SQ FT
$1,163
SQ/FT
42077 Miranda St
@ Chadourne - Mission Area, Fremont
- 5 Bed
- 3 Bath
- 2 Park
- 2,665 sqft
- Fremont
-

-
Sun Jul 13, 1:00 pm - 4:00 pm
Beautifully upgraded home in the highly sought-after Mission San Jose district with top-rated schools: Mission Valley Elem, Hopkins Jr. High & Mission San Jose High! This spacious 2,665 sq ft home on a 6,300 sq ft lot offers 5BR/3BA plus a large bonus room upstairs—perfect for a 6th bedroom, office, or den. A private upstairs in-law unit with separate entrance, 2BR/1BA offers incredible flexibility for extended family, rental income, or ADU use. The bright, open layout includes a living room with bay windows, cozy fireplace, and dining area with skylight. The remodeled kitchen features new quartz countertops, backsplash, stainless steel appliances, and freshly painted cabinets. Downstairs includes a spacious primary suite with two closets, new walk-in shower, double vanity, porcelain tile flooring, plus 3 more bedrooms and a fully renovated bath. Other upgrades include new luxury vinyl plank flooring (downstairs), recessed lighting, dual-pane windows, new interior/exterior paint, central heating, and brand-ne
Beautifully upgraded east facing home in the highly sought-after Mission San Jose district with top-rated schools: Mission Valley Elem, Hopkins Jr. High & Mission San Jose High! This spacious 2,665 sq ft home on a 6,300 sq ft lot offers 5BR/3BA plus a large bonus room upstairs, perfect for a 6th bedroom, office, or den. A private upstairs in-law unit with separate entrance, 2BR/1BA offers incredible flexibility for extended family, rental income, or ADU use. The bright, open layout includes a living room with bay windows, cozy fireplace, and dining area with skylight. The remodeled kitchen features new quartz countertops, backsplash, stainless steel appliances, and freshly painted cabinets. Downstairs includes a spacious primary suite with two closets, new walk-in shower, double vanity, porcelain tile flooring, plus 3 more bedrooms and a fully renovated bath. Other upgrades include new luxury vinyl plank flooring (downstairs), recessed lighting, dual-pane windows, new interior/exterior paint, central heating, and brand-new A/C (downstairs). Fresh landscaping with new lawn. Close to Lake Elizabeth, shops, restaurants, Fremont Library, BART & easy access to I-680/I-880. Don’t miss this rare opportunity! Welcome Home!
- Current Status
- New
- Original Price
- $3,099,000
- List Price
- $3,099,000
- On Market Date
- Jul 11, 2025
- Property Type
- Detached
- D/N/S
- Mission Area
- Zip Code
- 94539
- MLS ID
- 41104432
- APN
- 52543566
- Year Built
- 1956
- Stories in Building
- 2
- Possession
- Close Of Escrow
- Data Source
- MAXEBRDI
- Origin MLS System
- BAY EAST
Mission Valley Elementary School
Public K-6 Elementary
Students: 670 Distance: 0.3mi
Joshua Chadbourne Elementary School
Public K-6 Elementary
Students: 734 Distance: 0.5mi
William Hopkins Junior High School
Public 7-8 Middle
Students: 1060 Distance: 0.8mi
Mission San Jose High School
Public 9-12 Secondary
Students: 2046 Distance: 0.8mi
Mission Peak Christian
Private K-12 Combined Elementary And Secondary, Religious, Nonprofit
Students: NA Distance: 0.9mi
Mission Hills Christian School
Private K-8 Elementary, Religious, Coed
Students: NA Distance: 0.9mi
- Bed
- 5
- Bath
- 3
- Parking
- 2
- Attached
- SQ FT
- 2,665
- SQ FT Source
- Public Records
- Lot SQ FT
- 6,300.0
- Lot Acres
- 0.15 Acres
- Pool Info
- None
- Kitchen
- Dishwasher, Electric Range, Refrigerator, 220 Volt Outlet, Electric Range/Cooktop, Updated Kitchen
- Cooling
- Central Air
- Disclosures
- Nat Hazard Disclosure
- Entry Level
- Exterior Details
- Back Yard, Front Yard, Side Yard, Sprinklers Automatic, Sprinklers Front, Storage
- Flooring
- Laminate, Tile
- Foundation
- Fire Place
- Living Room
- Heating
- Forced Air
- Laundry
- Dryer, Laundry Room, Washer
- Main Level
- 4 Bedrooms, 2 Baths, Main Entry
- Possession
- Close Of Escrow
- Architectural Style
- Ranch
- Construction Status
- Existing
- Additional Miscellaneous Features
- Back Yard, Front Yard, Side Yard, Sprinklers Automatic, Sprinklers Front, Storage
- Location
- Back Yard, Front Yard, Sprinklers In Rear
- Roof
- Composition
- Water and Sewer
- Public
- Fee
- Unavailable
MLS and other Information regarding properties for sale as shown in Theo have been obtained from various sources such as sellers, public records, agents and other third parties. This information may relate to the condition of the property, permitted or unpermitted uses, zoning, square footage, lot size/acreage or other matters affecting value or desirability. Unless otherwise indicated in writing, neither brokers, agents nor Theo have verified, or will verify, such information. If any such information is important to buyer in determining whether to buy, the price to pay or intended use of the property, buyer is urged to conduct their own investigation with qualified professionals, satisfy themselves with respect to that information, and to rely solely on the results of that investigation.
School data provided by GreatSchools. School service boundaries are intended to be used as reference only. To verify enrollment eligibility for a property, contact the school directly.
