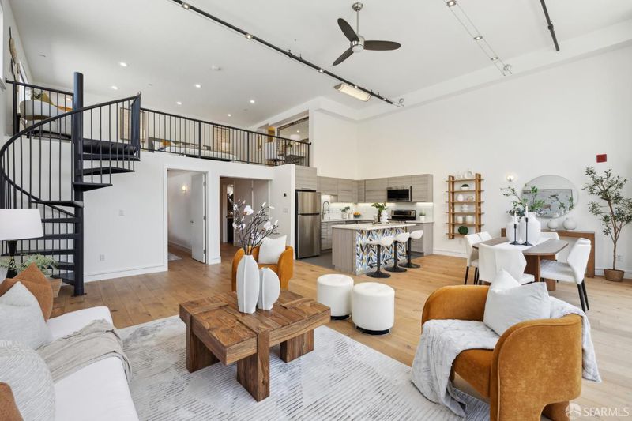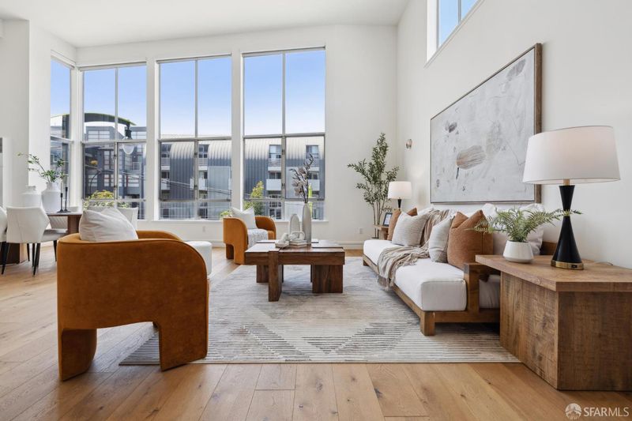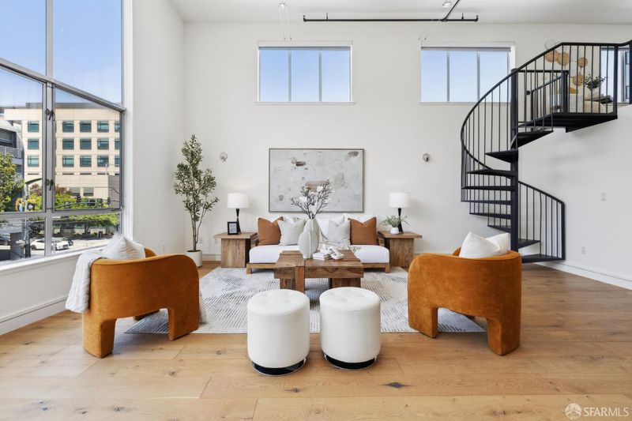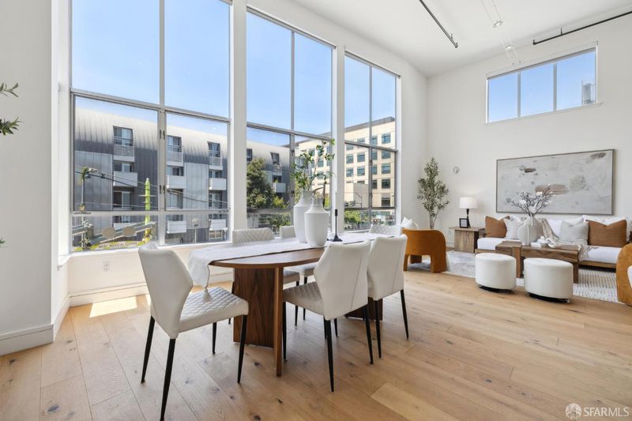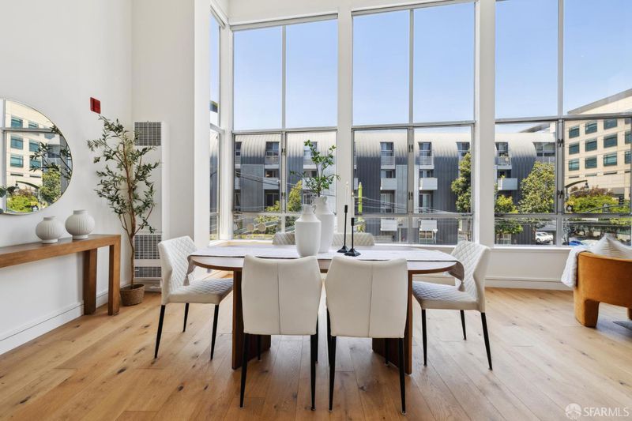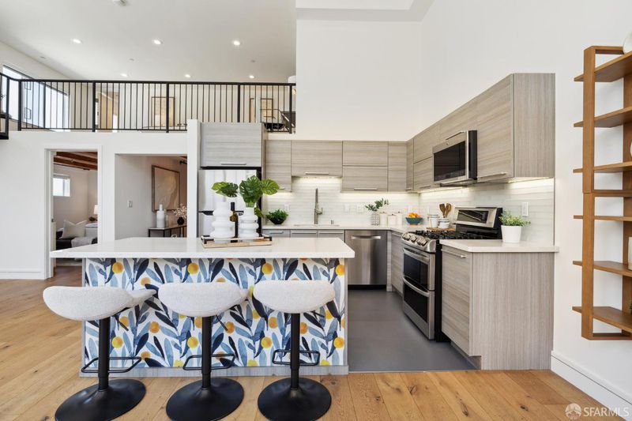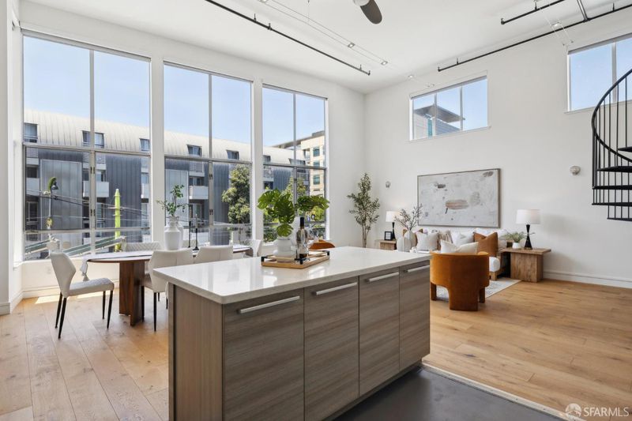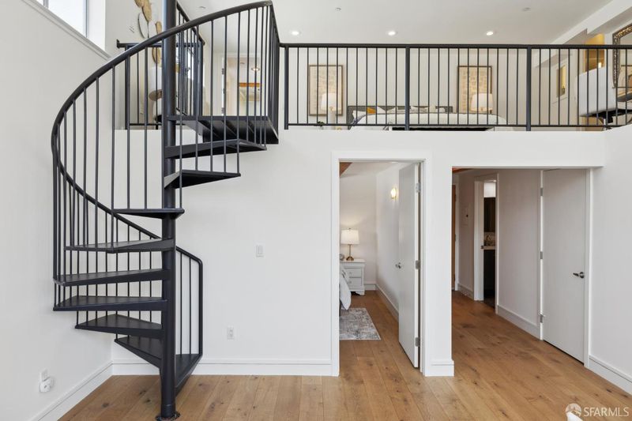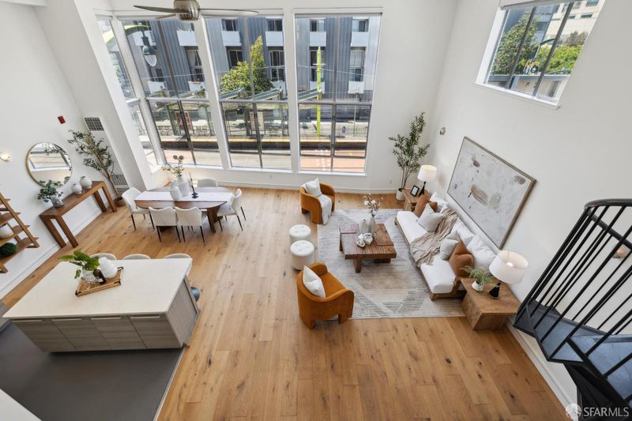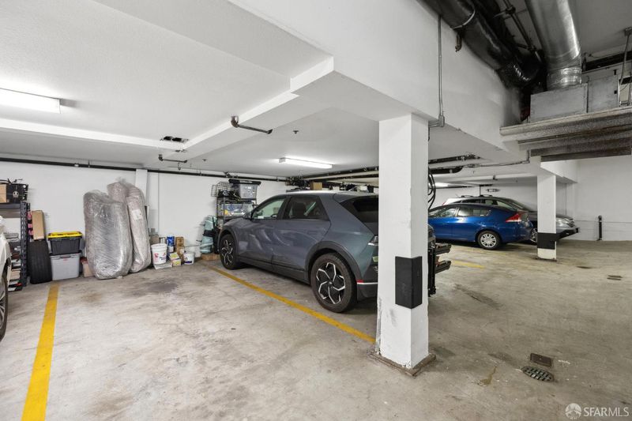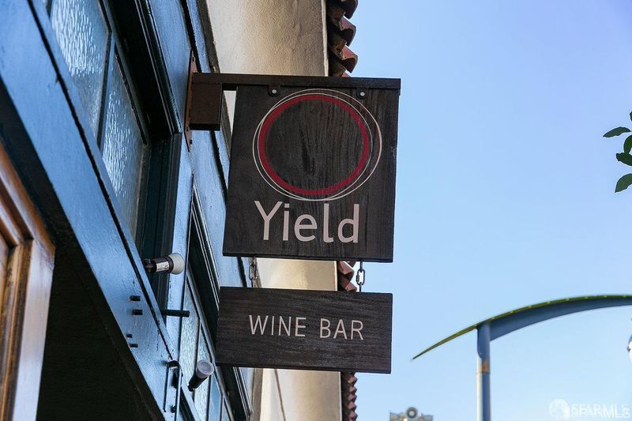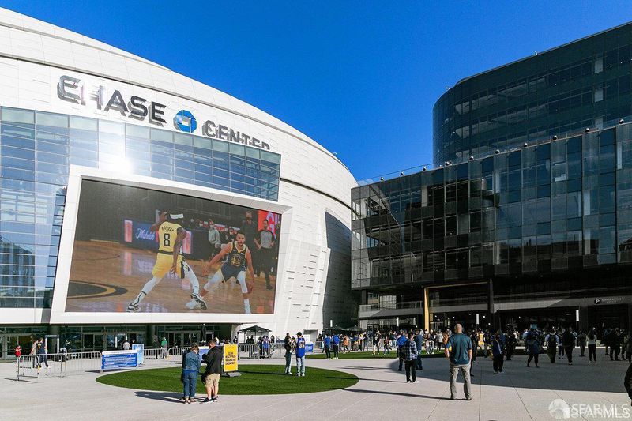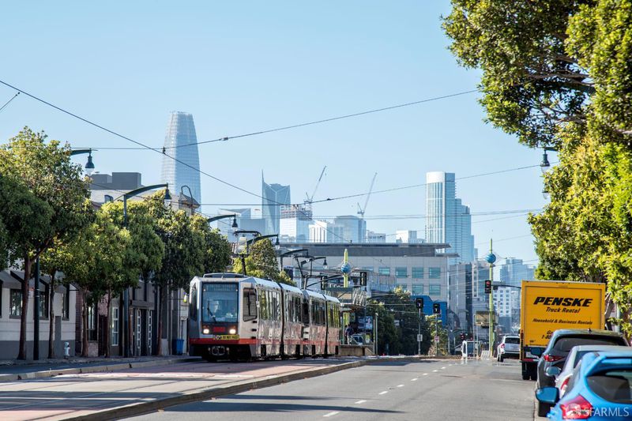
$1,095,000
1,210
SQ FT
$905
SQ/FT
2011 3rd St, #6
@ Mariposa - 9 - Central Waterfront/D, San Francisco
- 2 Bed
- 2 Bath
- 1 Park
- 1,210 sqft
- San Francisco
-

Welcome to this light-filled 2BD/2BA loft with peek-a-boo Bay and City views! This airy dwelling is situated at the crossroads of historic Dogpatch and cutting-edge Mission Bay, steps from the Chase Center arena, UCSF campuses, Oracle Park, and the waterfront. Architectural highlights include a flexible layout, dramatic ceiling height, stunning French Oak wood floors, wooden ceiling beams, and a wall of windows. Gather on the main level to relax in the expansive living and dining areas or whip up culinary delights in the European style kitchen with quartz counters, full height tiled backsplash, and breakfast bar. A guest bedroom and full bath can also be found on this level. Upstairs is a generously sized primary bedroom with Herringbone wood floors, ensuite bath, and large walk-in closet with organizer system. In-unit washer and dryer and 1-car side-by-side parking, too. The home is part of a boutique-sized, professionally managed, elevator building with a shared roof deck where one can enjoy stunning 360-degree views of the water, downtown and beyond. Enjoy the diverse range of dining options, popular breweries, and open green spaces including Esprit Park that surround you. Great commuter location with easy access to freeways, Caltrain, and the 3rd Street light rail.
- Days on Market
- 62 days
- Current Status
- Contingent
- Original Price
- $1,095,000
- List Price
- $1,095,000
- On Market Date
- May 22, 2025
- Contingent Date
- Jul 18, 2025
- Property Type
- Condominium
- District
- 9 - Central Waterfront/D
- Zip Code
- 94107
- MLS ID
- 425040689
- APN
- 3994-035
- Year Built
- 1997
- Stories in Building
- 0
- Number of Units
- 12
- Possession
- Close Of Escrow
- Data Source
- SFAR
- Origin MLS System
AltSchool - Dogpatch
Private PK-1 Coed
Students: 60 Distance: 0.2mi
Altschool, Inc.
Private K-5
Students: 11 Distance: 0.2mi
La Scuola International School
Private PK-8 Elementary, Middle, Coed
Students: 250 Distance: 0.2mi
Daniel Webster Elementary School
Public K-5 Elementary, Coed
Students: 326 Distance: 0.5mi
Live Oak School
Private K-8 Elementary, Coed
Students: 400 Distance: 0.6mi
The New School of San Francisco
Charter K-5
Students: 235 Distance: 0.7mi
- Bed
- 2
- Bath
- 2
- Shower Stall(s)
- Parking
- 1
- Assigned, Attached, Enclosed, Garage Door Opener
- SQ FT
- 1,210
- SQ FT Source
- Unavailable
- Lot SQ FT
- 4,992.0
- Lot Acres
- 0.1146 Acres
- Kitchen
- Island, Quartz Counter
- Cooling
- Ceiling Fan(s), Window Unit(s)
- Dining Room
- Dining/Living Combo
- Living Room
- Cathedral/Vaulted
- Flooring
- Concrete, Parquet, Tile, Wood
- Heating
- Gas, Wall Furnace
- Laundry
- Washer/Dryer Stacked Included
- Upper Level
- Full Bath(s), Loft, Primary Bedroom
- Main Level
- Bedroom(s), Dining Room, Full Bath(s), Kitchen, Living Room
- Views
- Bay, City, City Lights
- Possession
- Close Of Escrow
- Architectural Style
- Contemporary
- Special Listing Conditions
- None
- * Fee
- $775
- Name
- 2011 Third Street Owners Association
- *Fee includes
- Elevator, Insurance on Structure, Maintenance Grounds, Management, Trash, and Water
MLS and other Information regarding properties for sale as shown in Theo have been obtained from various sources such as sellers, public records, agents and other third parties. This information may relate to the condition of the property, permitted or unpermitted uses, zoning, square footage, lot size/acreage or other matters affecting value or desirability. Unless otherwise indicated in writing, neither brokers, agents nor Theo have verified, or will verify, such information. If any such information is important to buyer in determining whether to buy, the price to pay or intended use of the property, buyer is urged to conduct their own investigation with qualified professionals, satisfy themselves with respect to that information, and to rely solely on the results of that investigation.
School data provided by GreatSchools. School service boundaries are intended to be used as reference only. To verify enrollment eligibility for a property, contact the school directly.
