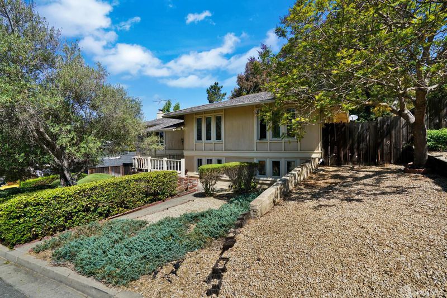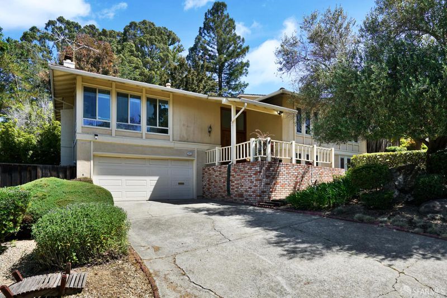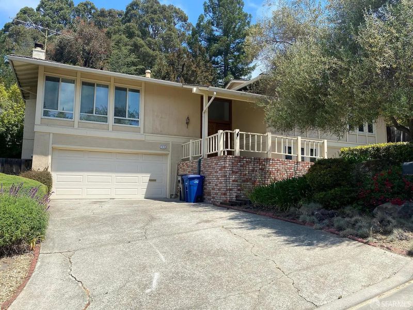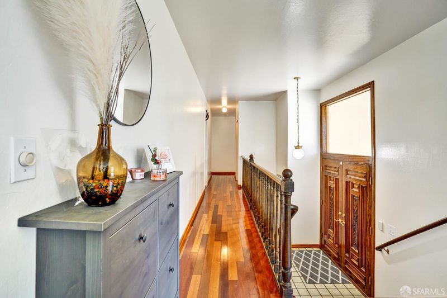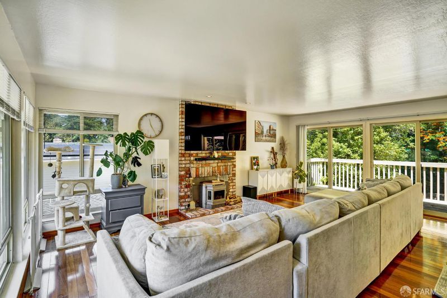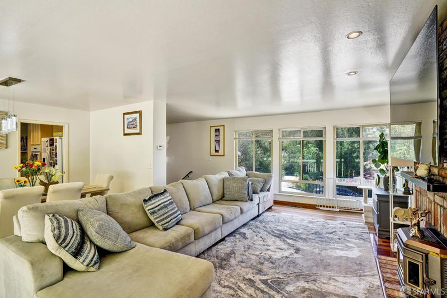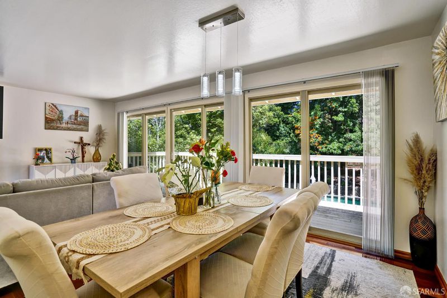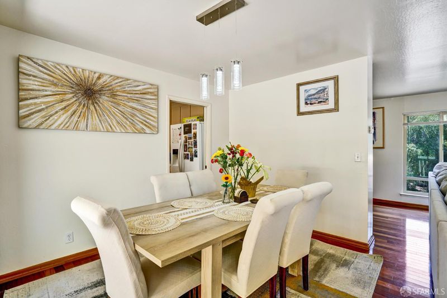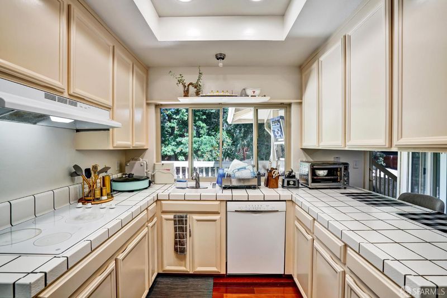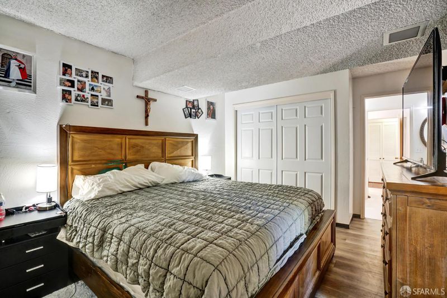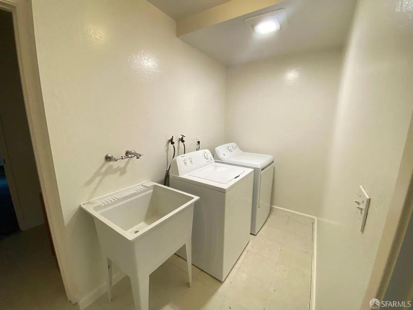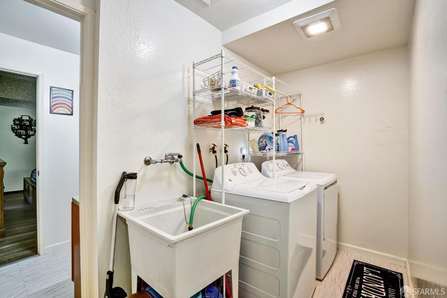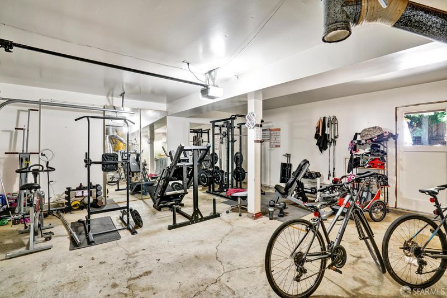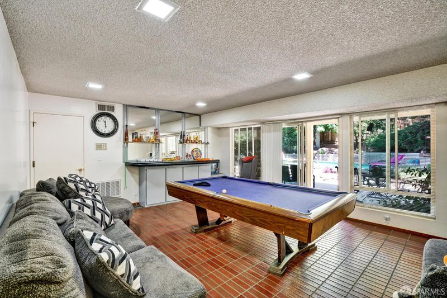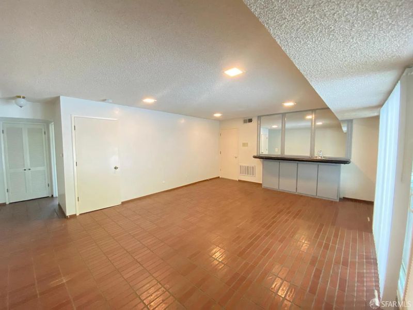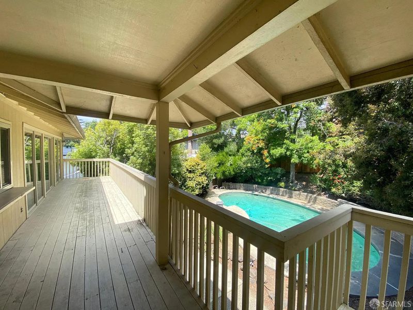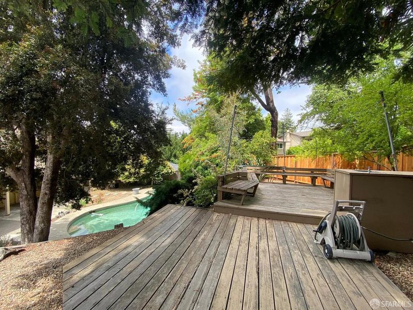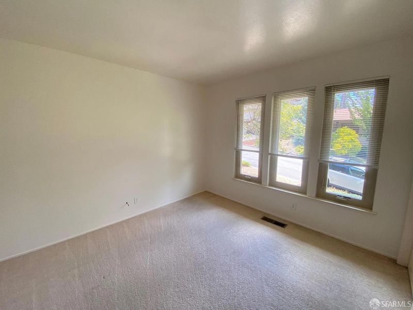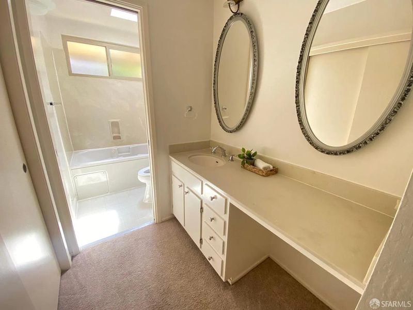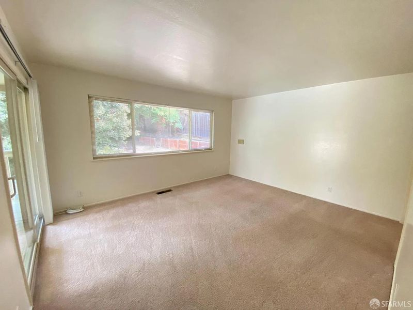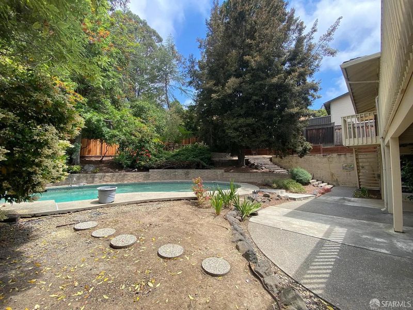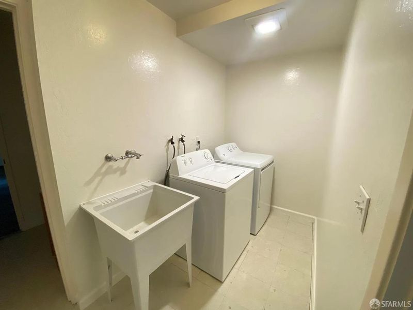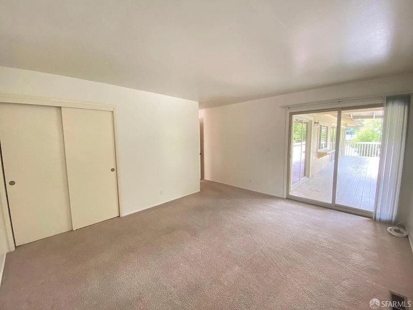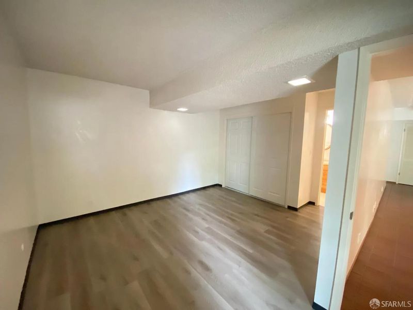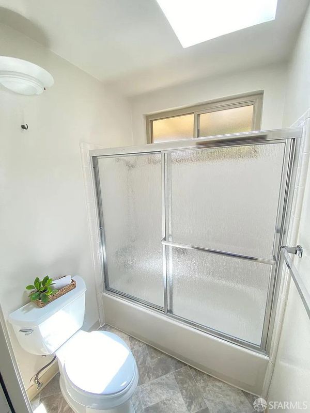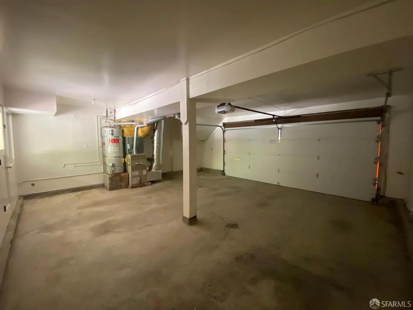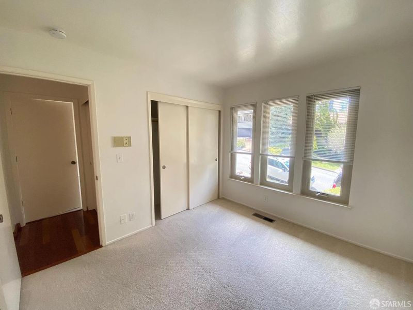
$1,199,000
2,599
SQ FT
$461
SQ/FT
3410 Big Oak Ct
@ Farm Hill Drive - 3400 - Hayward, Hayward
- 5 Bed
- 3 Bath
- 2 Park
- 2,599 sqft
- Hayward
-

3410 Big Oak Ct is a spacious 5-bedroom, 3-bathroom home nestled in Hayward's Desirable Highlands neighborhood. With 2,599 sq ft of living space on nearly a quarter-acre lot, this property offers the ideal blend of indoor comfort and outdoor luxury-including a large deck and a private backyard pool, perfect for summer gatherings, relaxation, or entertaining year-round. Inside, the home features a flexible layout with formal living and dining rooms, a cozy fireplace, a bright kitchen with an eat-in area. The large living room opens out to the deck with views of the pool and backyard. Downstairs there are two bedrooms and a full bath, convenient for hosting guests or extended family, while upstairs you'll find a generous master bedroom and 2 additional bedrooms-ideal for growing households, work-from-home setups, or a creative space. Other highlights include a family room, an in-unit laundry, an attached 2 car garage, and plenty of driveway parking. Additionally, the property is conveniently located near Cal State East Bay, downtown Hayward, local parks, and major commuter routes.
- Days on Market
- 16 days
- Current Status
- Contingent
- Original Price
- $1,199,000
- List Price
- $1,199,000
- On Market Date
- Jun 23, 2025
- Contingent Date
- Jul 7, 2025
- Property Type
- Single Family Residence
- District
- 3400 - Hayward
- Zip Code
- 94542
- MLS ID
- 425052003
- APN
- 081D-1903-018
- Year Built
- 1972
- Stories in Building
- 0
- Possession
- Close Of Escrow
- Data Source
- SFAR
- Origin MLS System
Stonebrae Elementary School
Public K-6 Elementary
Students: 745 Distance: 0.7mi
Liber Academy of Hayward
Private 1-12 Religious, Coed
Students: NA Distance: 1.4mi
Northstar School
Private K-7 Religious, Nonprofit
Students: NA Distance: 1.5mi
Highland
Public K-12
Students: 23 Distance: 1.5mi
Saint Clement Catholic School
Private K-8 Elementary, Religious, Coed
Students: 265 Distance: 1.6mi
Moreau Catholic High School
Private 9-12 Secondary, Religious, Coed
Students: 946 Distance: 1.6mi
- Bed
- 5
- Bath
- 3
- Parking
- 2
- Covered, Garage Door Opener
- SQ FT
- 2,599
- SQ FT Source
- Unavailable
- Lot SQ FT
- 9,711.0
- Lot Acres
- 0.2229 Acres
- Pool Info
- Yes
- Kitchen
- Breakfast Area, Breakfast Room, Kitchen/Family Combo, Pantry Cabinet, Tile Counter
- Cooling
- Window Unit(s)
- Dining Room
- Breakfast Nook, Dining Bar, Dining/Family Combo, Formal Area, Space in Kitchen
- Living Room
- Deck Attached, View
- Flooring
- Wood
- Heating
- Central, Fireplace(s)
- Laundry
- Dryer Included, Gas Hook-Up, Sink, Washer Included, Washer/Dryer Stacked Included
- Possession
- Close Of Escrow
- Special Listing Conditions
- None
- Fee
- $0
MLS and other Information regarding properties for sale as shown in Theo have been obtained from various sources such as sellers, public records, agents and other third parties. This information may relate to the condition of the property, permitted or unpermitted uses, zoning, square footage, lot size/acreage or other matters affecting value or desirability. Unless otherwise indicated in writing, neither brokers, agents nor Theo have verified, or will verify, such information. If any such information is important to buyer in determining whether to buy, the price to pay or intended use of the property, buyer is urged to conduct their own investigation with qualified professionals, satisfy themselves with respect to that information, and to rely solely on the results of that investigation.
School data provided by GreatSchools. School service boundaries are intended to be used as reference only. To verify enrollment eligibility for a property, contact the school directly.
