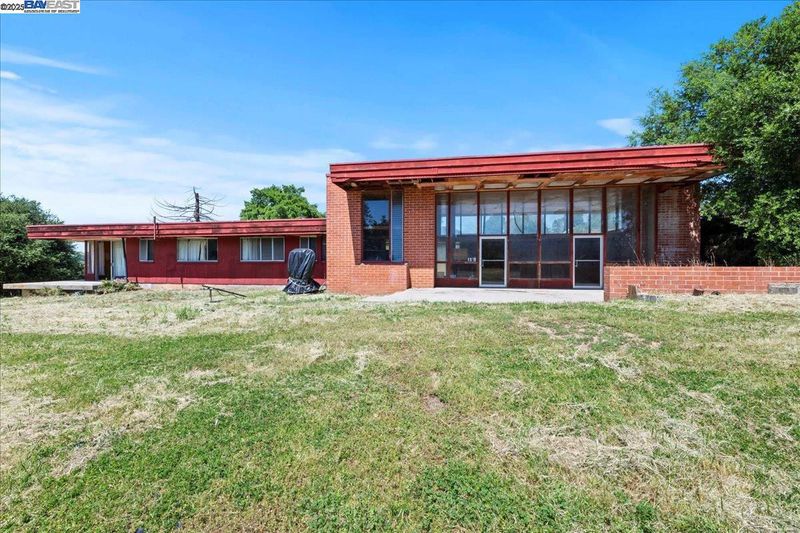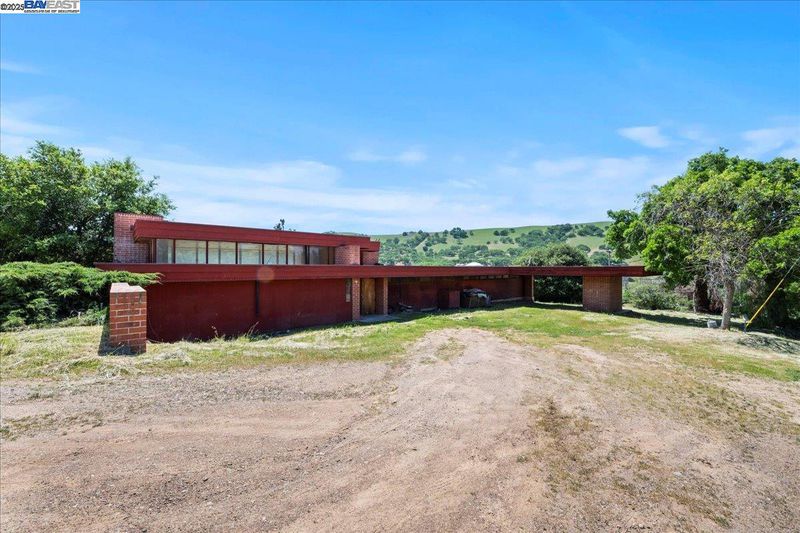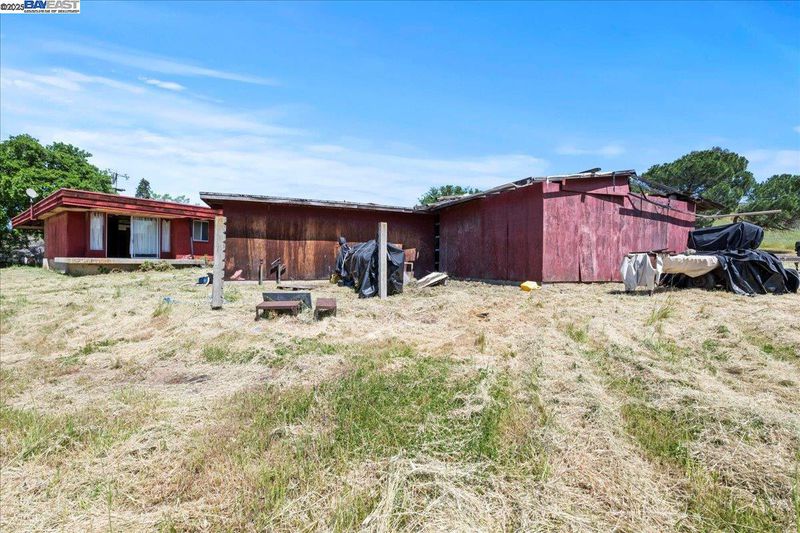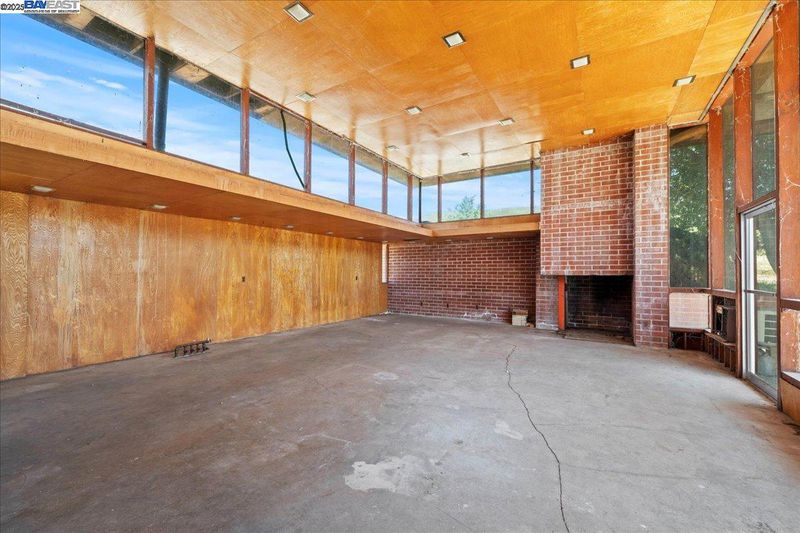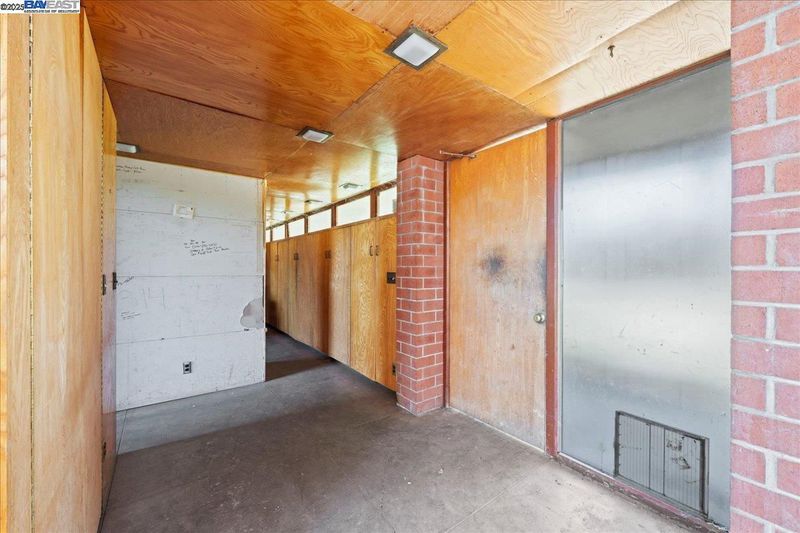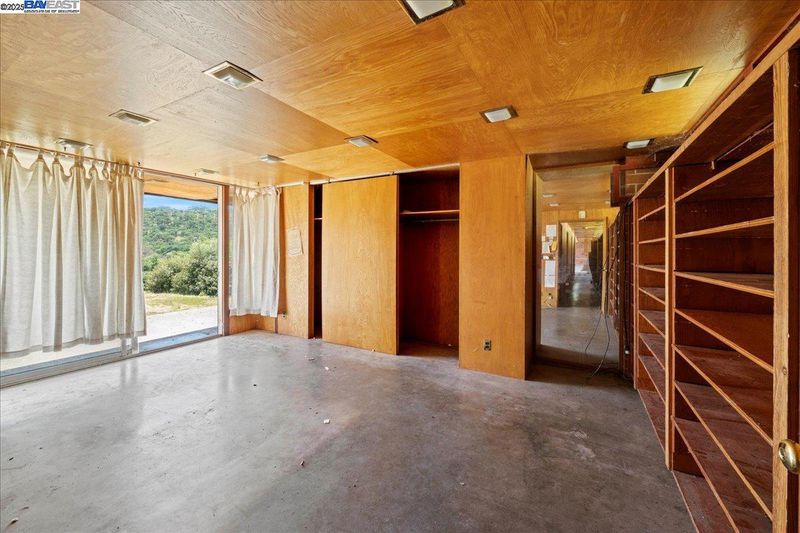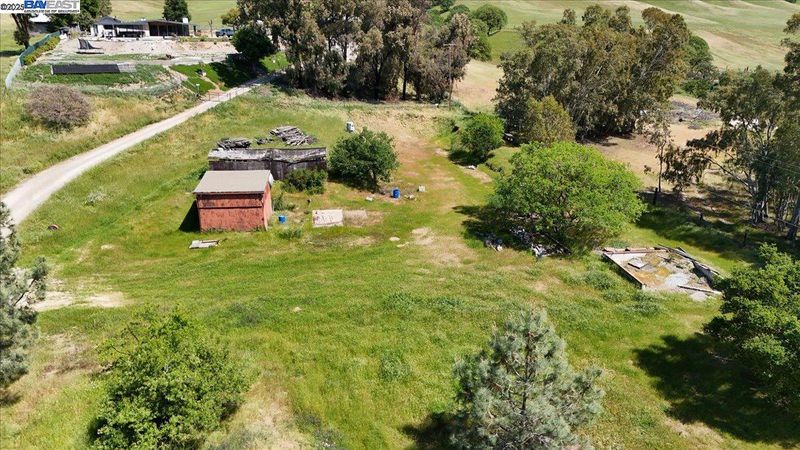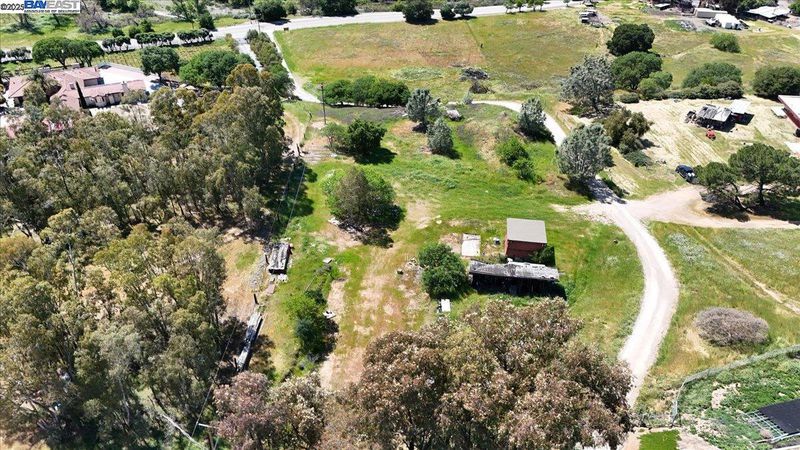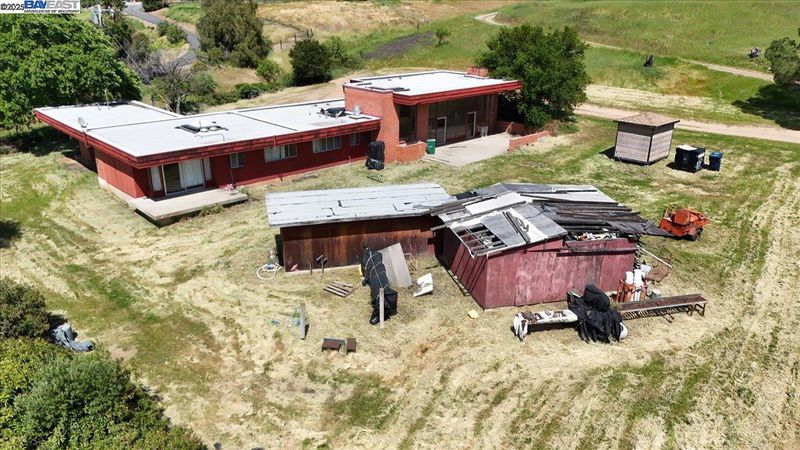
$1,400,000
2,136
SQ FT
$655
SQ/FT
6400 Mines Rd
@ Concanon - Livermore
- 3 Bed
- 2 Bath
- 0 Park
- 2,136 sqft
- Livermore
-

New Price, Two parcels for the price of one!! Two parcels totaling 8.59 acres are being sold together under one address - APN: 99A-2421-8 (House + 5 acres) and APN: 99A-2421-15 (3.59 acres). Set on 8.59 private acres just 10 minutes from the heart of downtown Livermore. This Frank Lloyd Wright-inspired home offers a unique blend of architectural character and natural beauty. With your vision and some TLC, the home is ready for your personal touch, offering great bones and endless potential for customization. Whether you're dreaming of creating a modern retreat or restoring its original charm, this property provides the canvas to bring your vision to life. Enjoy the peace and privacy of rural living while staying conveniently close to Livermore’s vibrant downtown, award-winning wineries, and scenic trails. With 8 acres of usable land, there’s plenty of room for gardens, animals, or future expansion.
- Current Status
- New
- Original Price
- $1,400,000
- List Price
- $1,400,000
- On Market Date
- Jul 8, 2025
- Property Type
- Detached
- D/N/S
- Livermore
- Zip Code
- 94550
- MLS ID
- 41103951
- APN
- 99A24218
- Year Built
- 1968
- Stories in Building
- 1
- Possession
- Close Of Escrow
- Data Source
- MAXEBRDI
- Origin MLS System
- BAY EAST
Livermore Adult
Public n/a Adult Education
Students: NA Distance: 3.5mi
Vineyard Alternative School
Public 1-12 Alternative
Students: 136 Distance: 3.5mi
Evan Anwyl
Private K-8 Elementary, Religious, Coed
Students: 152 Distance: 3.6mi
Arroyo Seco Elementary School
Public K-5 Elementary
Students: 678 Distance: 3.6mi
Sunset Christian School
Private PK-3 Elementary, Religious, Coed
Students: 64 Distance: 3.7mi
Vine And Branches Christian Schools
Private 1-12 Coed
Students: 6 Distance: 3.7mi
- Bed
- 3
- Bath
- 2
- Parking
- 0
- Carport - 2 Or More
- SQ FT
- 2,136
- SQ FT Source
- Assessor Auto-Fill
- Lot SQ FT
- 374,180.0
- Lot Acres
- 8.59 Acres
- Pool Info
- None
- Kitchen
- Breakfast Bar, Counter - Solid Surface
- Cooling
- Central Air
- Disclosures
- Disclosure Package Avail
- Entry Level
- Flooring
- Concrete
- Foundation
- Fire Place
- Living Room
- Heating
- Floor Furnace
- Laundry
- Inside
- Main Level
- 3 Bedrooms
- Possession
- Close Of Escrow
- Architectural Style
- Mid Century Modern
- Construction Status
- Existing
- Location
- Sloped Down, Back Yard, Front Yard
- Roof
- Flat
- Water and Sewer
- Public, Shared Well
- Fee
- Unavailable
MLS and other Information regarding properties for sale as shown in Theo have been obtained from various sources such as sellers, public records, agents and other third parties. This information may relate to the condition of the property, permitted or unpermitted uses, zoning, square footage, lot size/acreage or other matters affecting value or desirability. Unless otherwise indicated in writing, neither brokers, agents nor Theo have verified, or will verify, such information. If any such information is important to buyer in determining whether to buy, the price to pay or intended use of the property, buyer is urged to conduct their own investigation with qualified professionals, satisfy themselves with respect to that information, and to rely solely on the results of that investigation.
School data provided by GreatSchools. School service boundaries are intended to be used as reference only. To verify enrollment eligibility for a property, contact the school directly.
