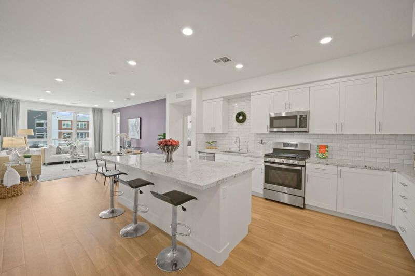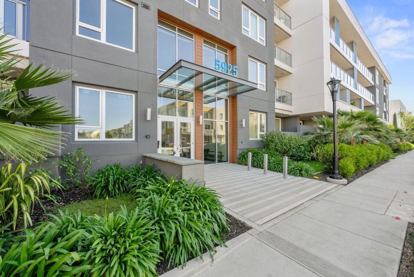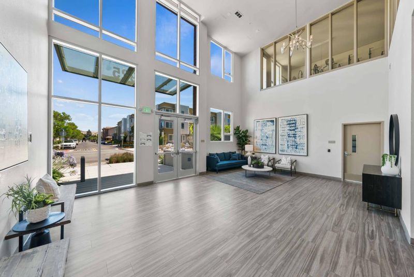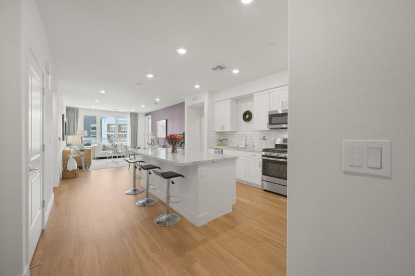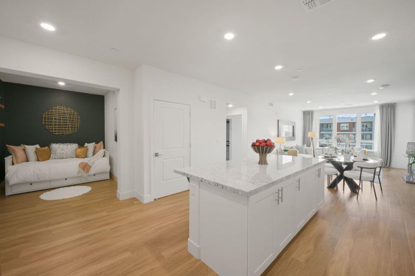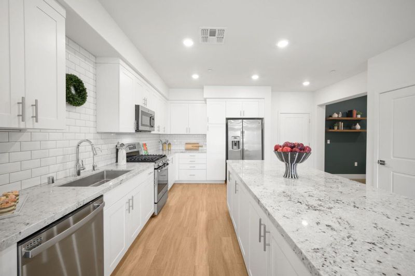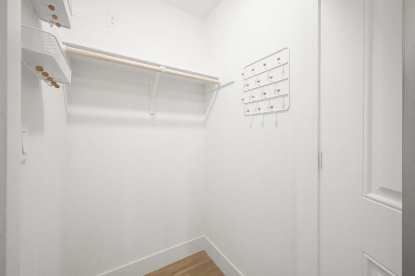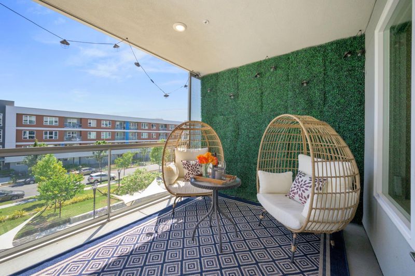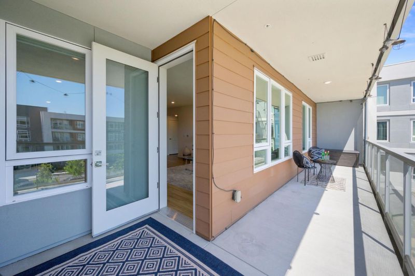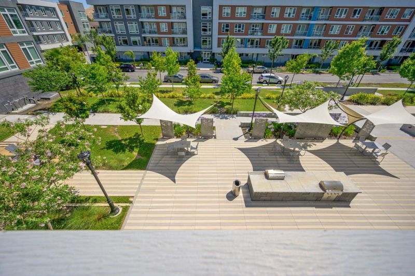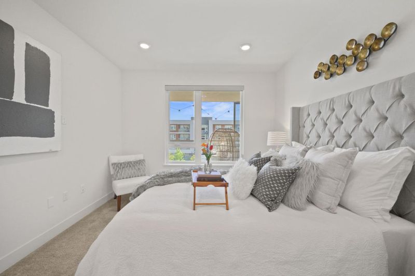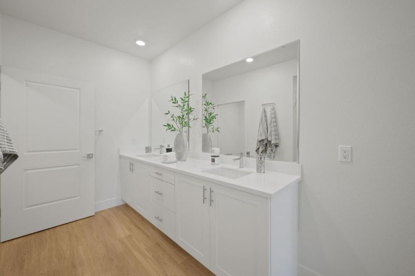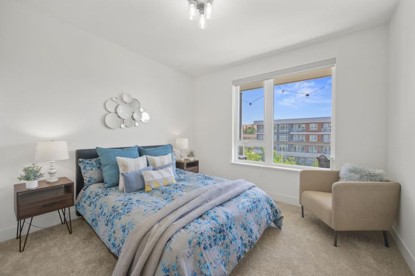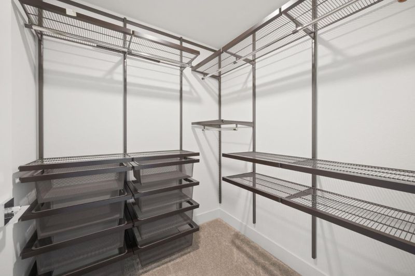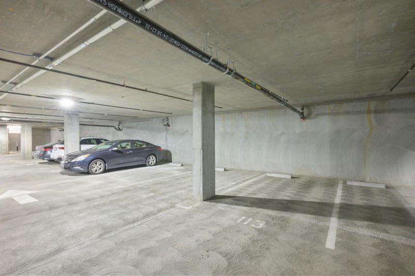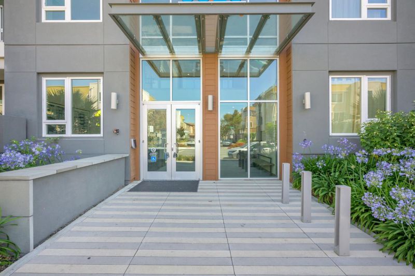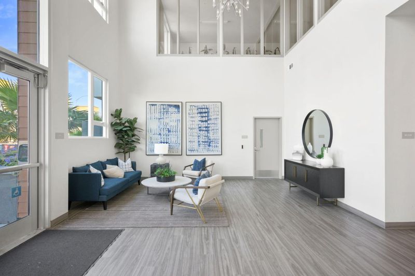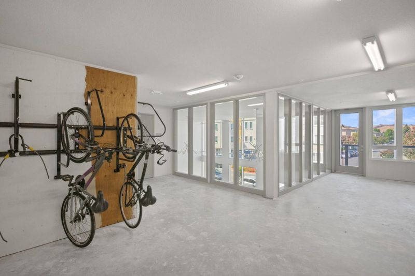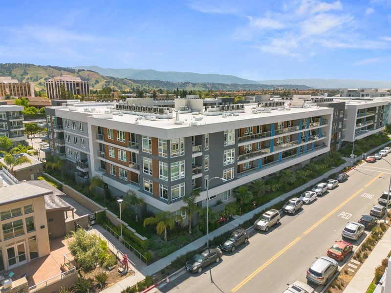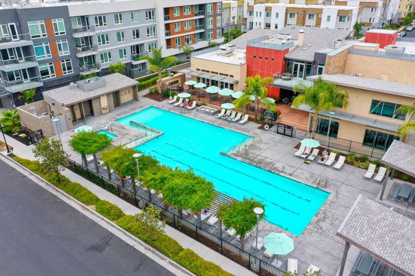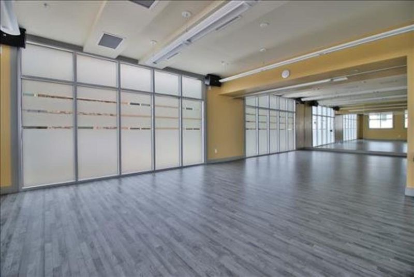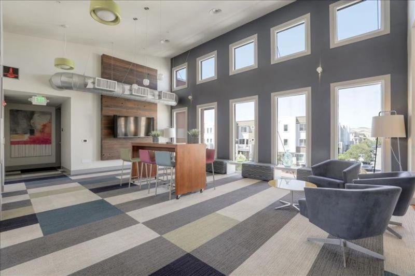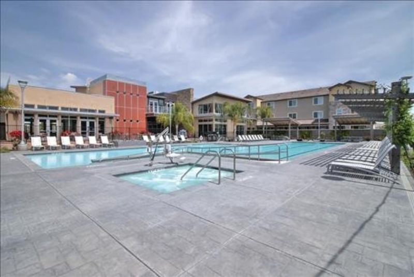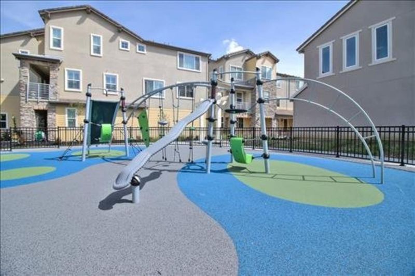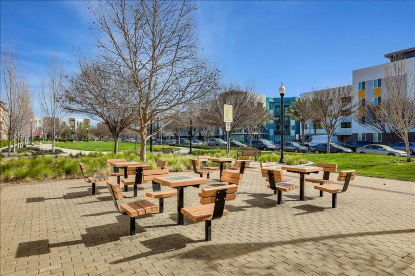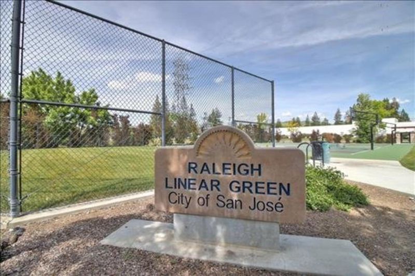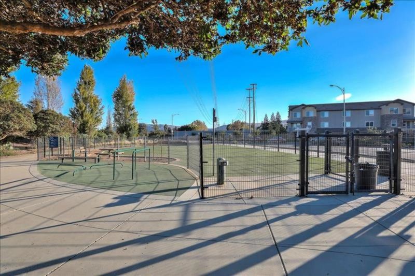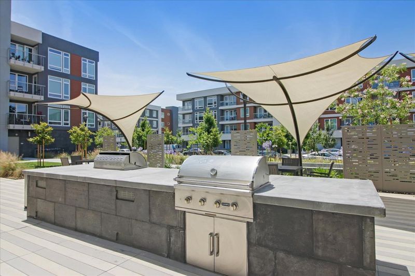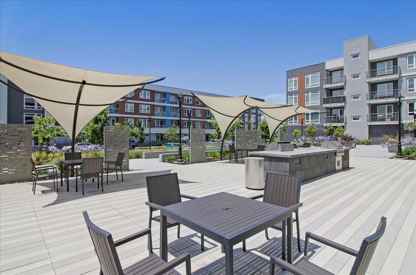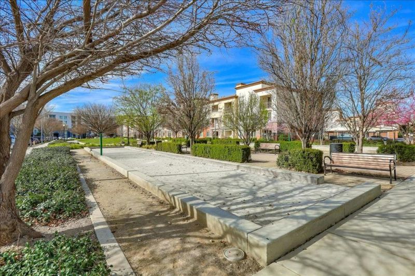
$875,000
1,333
SQ FT
$656
SQ/FT
5925 Charlotte Drive, #319
@ Autumn Meadow - 2 - Santa Teresa, San Jose
- 3 Bed
- 2 Bath
- 2 Park
- 1,333 sqft
- SAN JOSE
-

-
Sat Jul 12, 2:00 pm - 4:00 pm
LUXURY CONDO WITH SPECTACULAR VIEWS, HUGE BALCONY & 2 ASSIGNED PARKING SPOTS IN GARAGE!! Built in 2019, Still Feels Brand New! NO STAIRS Getting To Or Inside Unit!! 2 SUITES PLUS DEN Which Is Recorded As A 3rd Bedroom - Use For Home Office, Guest Room, Nursery Or...? Open Floor Plan, Overlooks Hills & Community Courtyard & Tons Of Natural Light. White & Bright Kitchen w/ Quartz Counters, Huge Island w/ Breakfast Bar, Soft-Close Cabinets & SS Appliances Incl. GAS STOVE! Primary Suite w/ Large Walk-In Closets & Large Bathroom w/ Walk-In Shower & Dual Vanity. Enjoy A Summer-Ready Huge Balcony w/ Lights & Wall Decor. Custom Paint & Window Treatments. TONS OF SMART FEATURES: Smart Doorbell, Smart Thermostat, Smart Lutron Lights, Smart Window Shades - All Included! Work From Home: CAT6 Wiring, AT&T Fiber Ready. Secure Building Access & 2 Assigned Parking Spots In Parking Garage w/ EV Charging Station. Community Has 12k Luxury Club w/ Giant Pool, Spa, Gym, Weight Room, Event Center (Can Rent For Private Events),Lounges, Fireplaces, Yoga Room & More! Community BBQ/Picnic Areas, Playground & Community Gardens! Next To Several Parks, Outdoor Rec, Shopping & Dining! Quick Access To 85/101 or VTA Light Rail. About 5 Miles To Silver Creek &11 Miles From Downtown SJ, Campbell & Willow Glen.
- Days on Market
- 3 days
- Current Status
- Active
- Original Price
- $875,000
- List Price
- $875,000
- On Market Date
- Jul 8, 2025
- Property Type
- Condominium
- Area
- 2 - Santa Teresa
- Zip Code
- 95123
- MLS ID
- ML82013791
- APN
- 706-59-041
- Year Built
- 2019
- Stories in Building
- 1
- Possession
- Unavailable
- Data Source
- MLSL
- Origin MLS System
- MLSListings, Inc.
Santa Teresa Elementary School
Public K-6 Elementary
Students: 623 Distance: 0.6mi
Anderson (Alex) Elementary School
Public K-6 Elementary
Students: 514 Distance: 0.8mi
Taylor (Bertha) Elementary School
Public K-6 Elementary, Coed
Students: 683 Distance: 1.0mi
Stratford School
Private K-5 Core Knowledge
Students: 301 Distance: 1.0mi
Legacy Christian School
Private PK-8
Students: 230 Distance: 1.1mi
Miner (George) Elementary School
Public K-6 Elementary
Students: 437 Distance: 1.2mi
- Bed
- 3
- Bath
- 2
- Double Sinks, Primary - Stall Shower(s), Shower and Tub
- Parking
- 2
- Assigned Spaces, Gate / Door Opener, On Street, Underground Parking
- SQ FT
- 1,333
- SQ FT Source
- Unavailable
- Kitchen
- Cooktop - Gas, Countertop - Quartz, Dishwasher, Microwave, Oven - Gas, Refrigerator
- Cooling
- Central AC
- Dining Room
- Breakfast Bar, Dining Area
- Disclosures
- Natural Hazard Disclosure
- Family Room
- Separate Family Room
- Foundation
- Other
- Heating
- Central Forced Air
- Laundry
- Washer / Dryer
- * Fee
- $672
- Name
- Avenue One
- *Fee includes
- Common Area Electricity, Exterior Painting, Garbage, Insurance - Common Area, Landscaping / Gardening, Maintenance - Exterior, Management Fee, Organized Activities, Pool, Spa, or Tennis, Recreation Facility, Reserves, and Roof
MLS and other Information regarding properties for sale as shown in Theo have been obtained from various sources such as sellers, public records, agents and other third parties. This information may relate to the condition of the property, permitted or unpermitted uses, zoning, square footage, lot size/acreage or other matters affecting value or desirability. Unless otherwise indicated in writing, neither brokers, agents nor Theo have verified, or will verify, such information. If any such information is important to buyer in determining whether to buy, the price to pay or intended use of the property, buyer is urged to conduct their own investigation with qualified professionals, satisfy themselves with respect to that information, and to rely solely on the results of that investigation.
School data provided by GreatSchools. School service boundaries are intended to be used as reference only. To verify enrollment eligibility for a property, contact the school directly.
