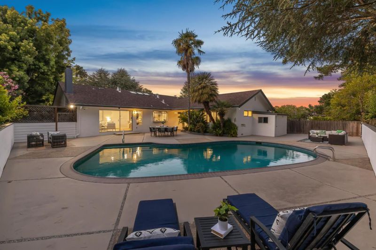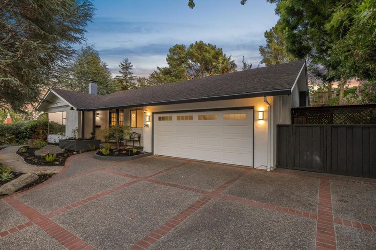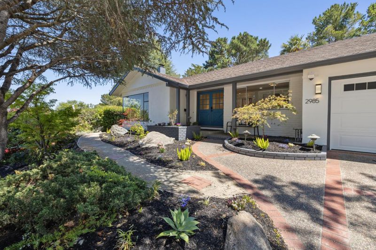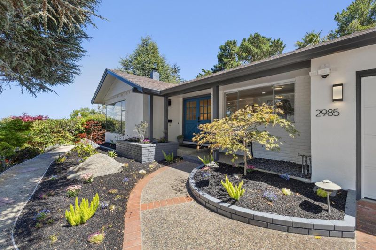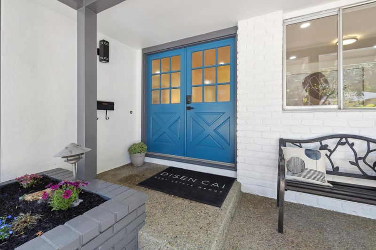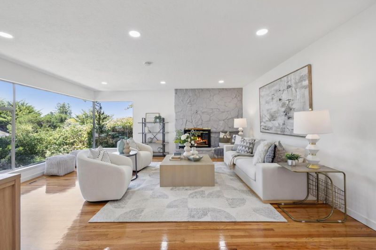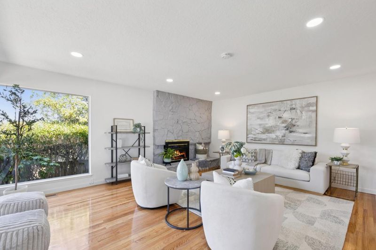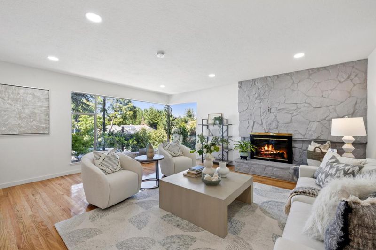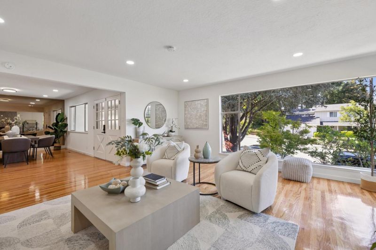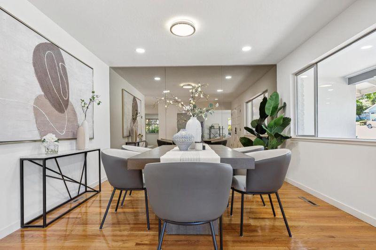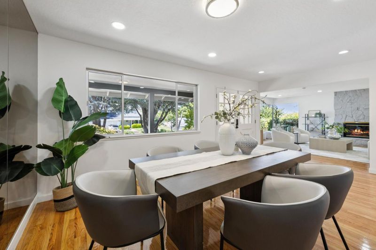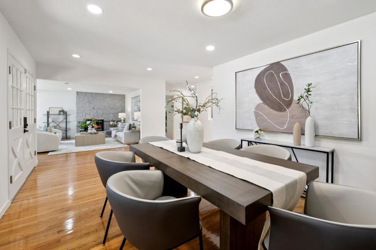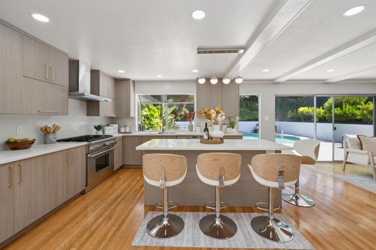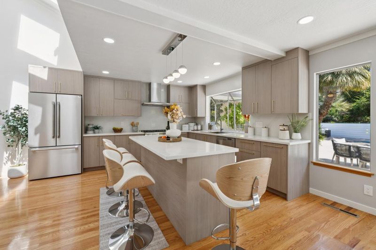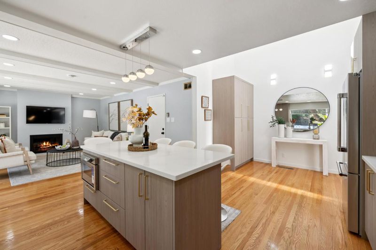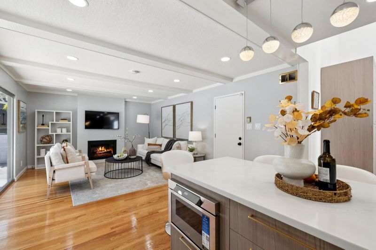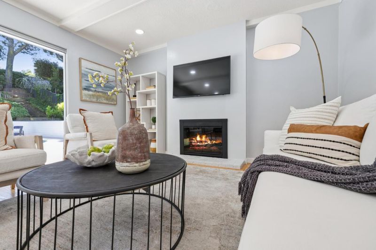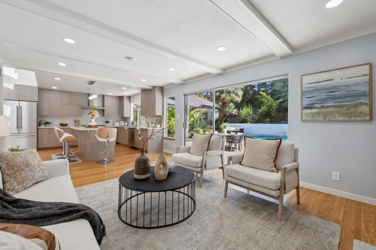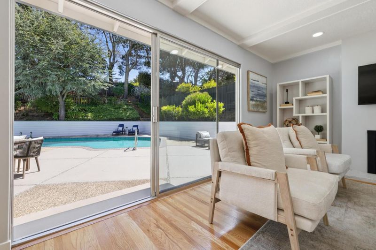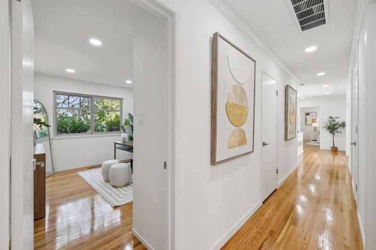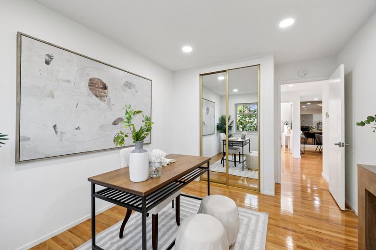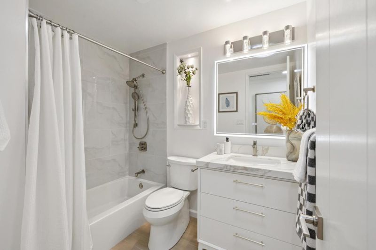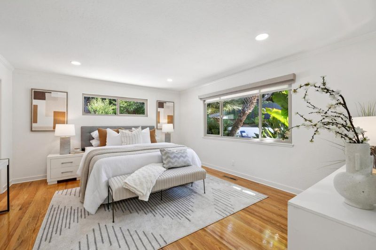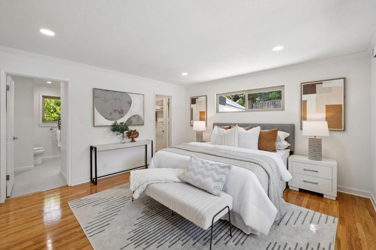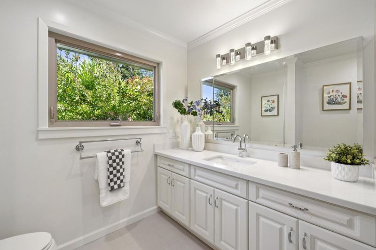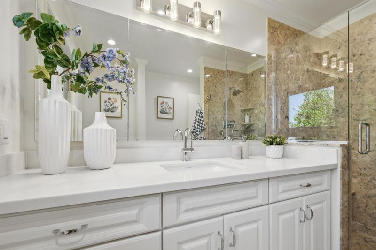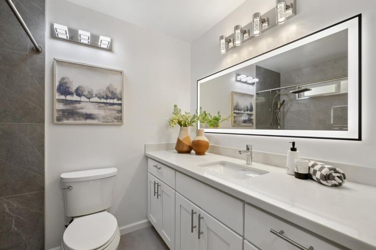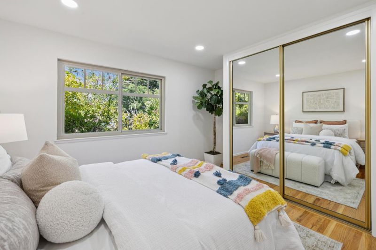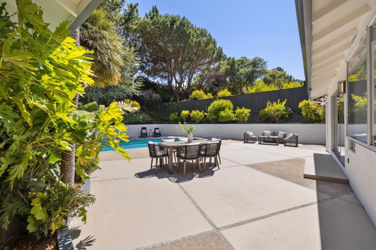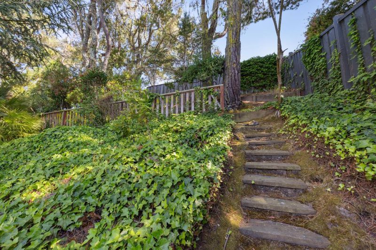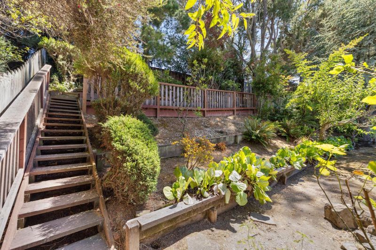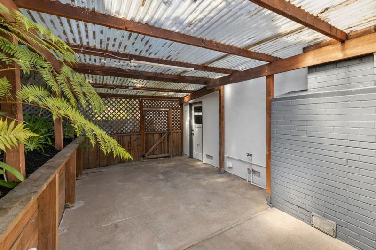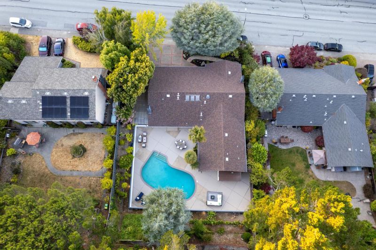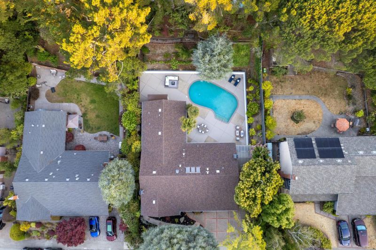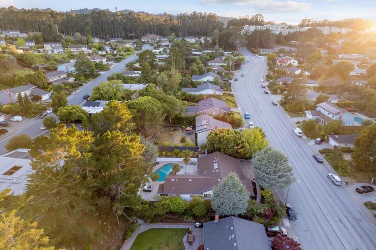
$3,160,000
2,220
SQ FT
$1,423
SQ/FT
2985 Trousdale Drive
@ Hunt Dr. - 472 - Mills Estates, Burlingame
- 4 Bed
- 3 Bath
- 2 Park
- 2,220 sqft
- BURLINGAME
-

-
Sun Jul 13, 2:00 pm - 4:00 pm
Nestled in one of Burlingame's most coveted neighborhoods, this exceptional estate offers the perfect fusion of privacy, luxury, and convenience. From the moment you enter, the spacious living room, with its open views and cozy fireplace, sets the tone for elegant living. The open flow to the dining area creates an inviting space for both casual and formal gatherings. The beautifully updated kitchen, featuring a central island, sleek countertops, and top-of-the-line appliances effortlessly transitions into the cozy family room where a second fireplace and sliding doors lead directly to the expansive pool area, allowing for seamless indoor/outdoor living. With 4 spacious bedrooms and 3 chic bathrooms, this home offers an ideal layout, providing both comfort and privacy. The outdoor space is a private oasis, with a swimming pool surrounded by a landscaped yard-perfect for relaxation or entertaining. A covered lanai offers additional outdoor living space, ideal for al fresco dining or cultivating your garden. Located in an exceptional school district and offering quick access to both the North and South Bay as well as SFO, this property is a commuter's dream. Burlingame's vibrant charm and amenities are just minutes away, offering everything you need within reach.
- Days on Market
- 3 days
- Current Status
- Active
- Original Price
- $3,160,000
- List Price
- $3,160,000
- On Market Date
- Jul 10, 2025
- Property Type
- Single Family Home
- Area
- 472 - Mills Estates
- Zip Code
- 94010
- MLS ID
- ML82014147
- APN
- 025-312-080
- Year Built
- 1964
- Stories in Building
- Unavailable
- Possession
- Unavailable
- Data Source
- MLSL
- Origin MLS System
- MLSListings, Inc.
Franklin Elementary School
Public K-5 Elementary
Students: 466 Distance: 0.7mi
Spring Valley Elementary School
Public K-5 Elementary
Students: 425 Distance: 0.8mi
Mercy High School
Private 9-12 Secondary, Religious, All Female, Nonprofit
Students: 387 Distance: 0.8mi
Burlingame Intermediate School
Public 6-8 Middle
Students: 1081 Distance: 0.8mi
Mills High School
Public 9-12 Secondary
Students: 1182 Distance: 0.9mi
Hoover Elementary
Public K-5
Students: 224 Distance: 1.0mi
- Bed
- 4
- Bath
- 3
- Primary - Stall Shower(s), Shower over Tub - 1, Stall Shower - 2+, Updated Bath
- Parking
- 2
- Attached Garage, On Street
- SQ FT
- 2,220
- SQ FT Source
- Unavailable
- Lot SQ FT
- 12,385.0
- Lot Acres
- 0.28432 Acres
- Pool Info
- Pool - In Ground
- Kitchen
- Dishwasher, Freezer, Hood Over Range, Island, Microwave, Oven Range - Gas, Refrigerator
- Cooling
- Other
- Dining Room
- Breakfast Bar, Dining Area
- Disclosures
- Natural Hazard Disclosure
- Family Room
- Separate Family Room
- Foundation
- Other
- Fire Place
- Family Room, Living Room
- Heating
- Other
- Laundry
- In Garage
- Fee
- Unavailable
MLS and other Information regarding properties for sale as shown in Theo have been obtained from various sources such as sellers, public records, agents and other third parties. This information may relate to the condition of the property, permitted or unpermitted uses, zoning, square footage, lot size/acreage or other matters affecting value or desirability. Unless otherwise indicated in writing, neither brokers, agents nor Theo have verified, or will verify, such information. If any such information is important to buyer in determining whether to buy, the price to pay or intended use of the property, buyer is urged to conduct their own investigation with qualified professionals, satisfy themselves with respect to that information, and to rely solely on the results of that investigation.
School data provided by GreatSchools. School service boundaries are intended to be used as reference only. To verify enrollment eligibility for a property, contact the school directly.
