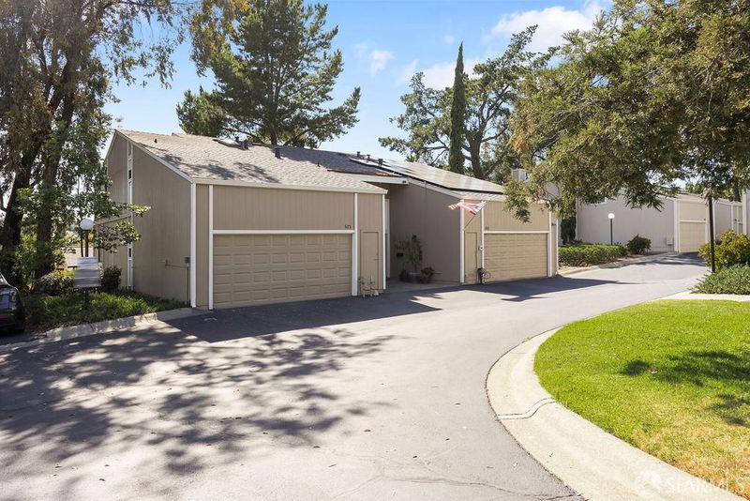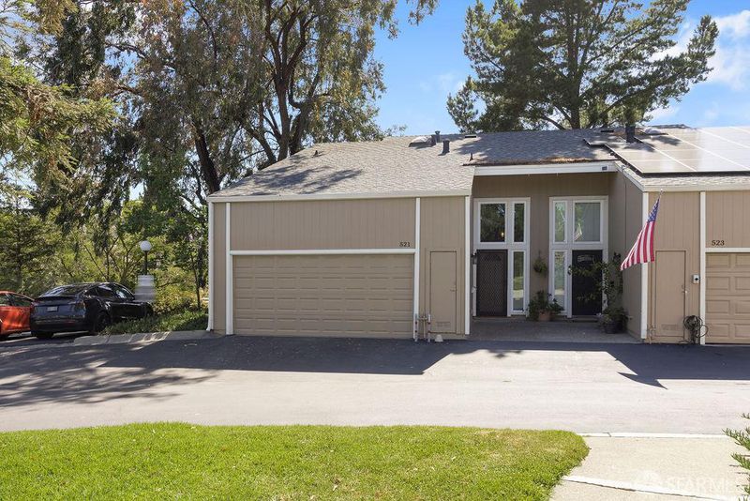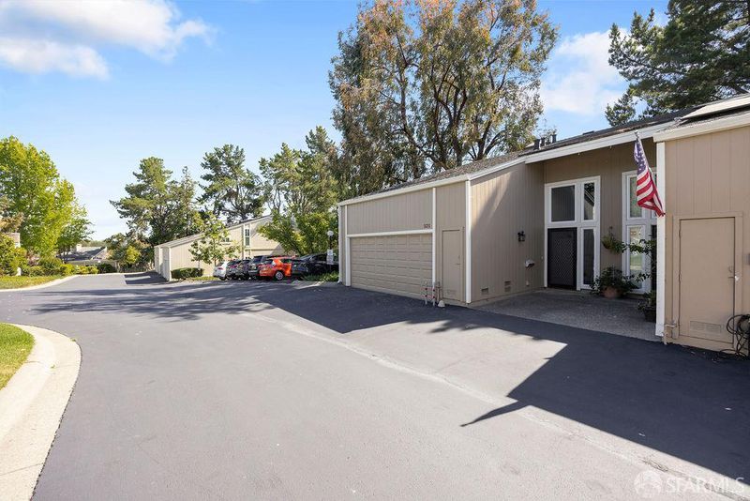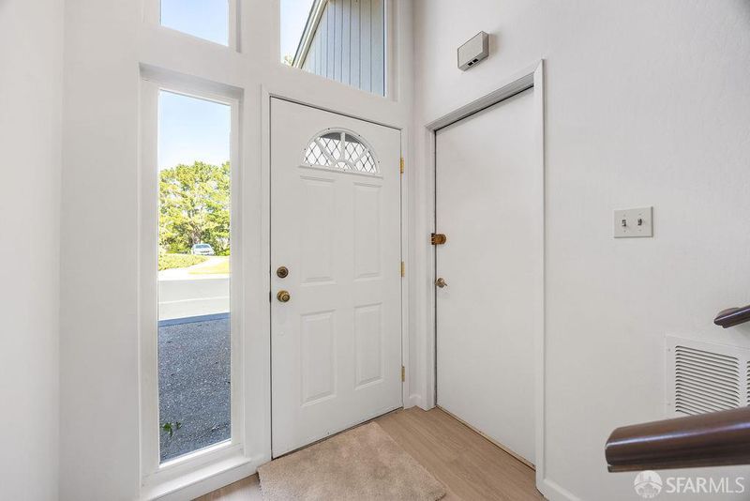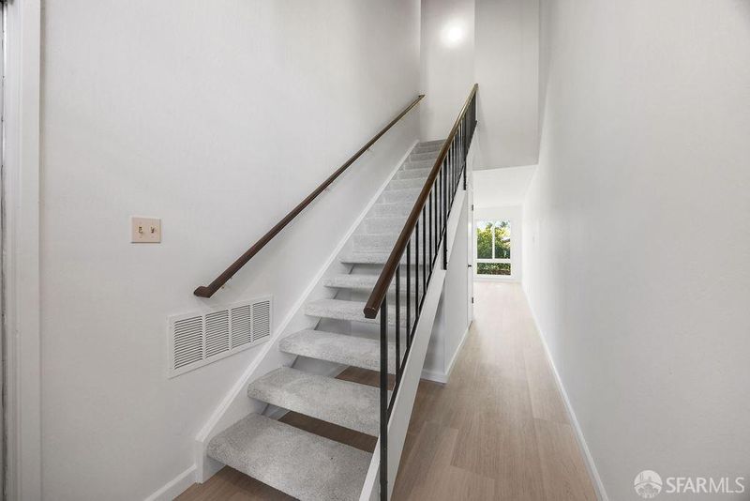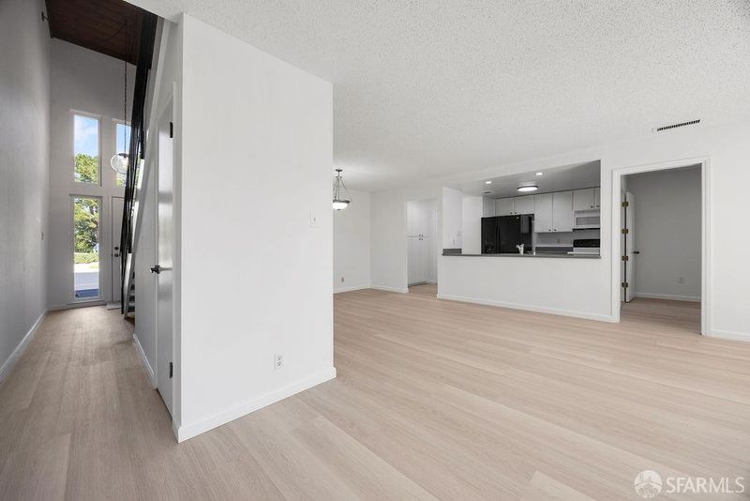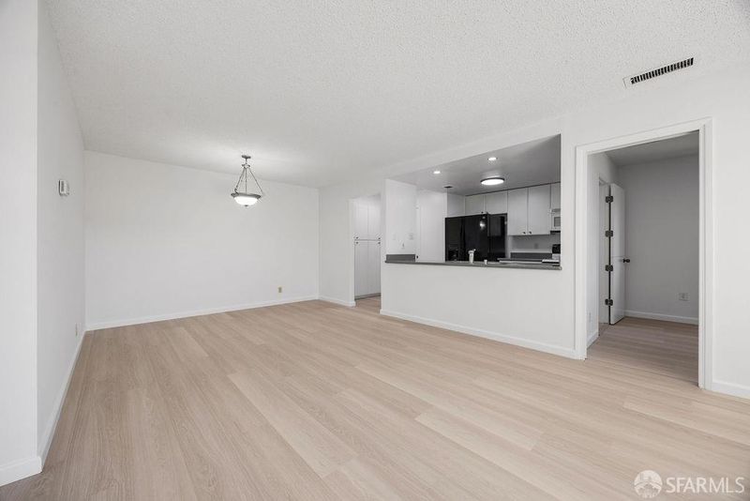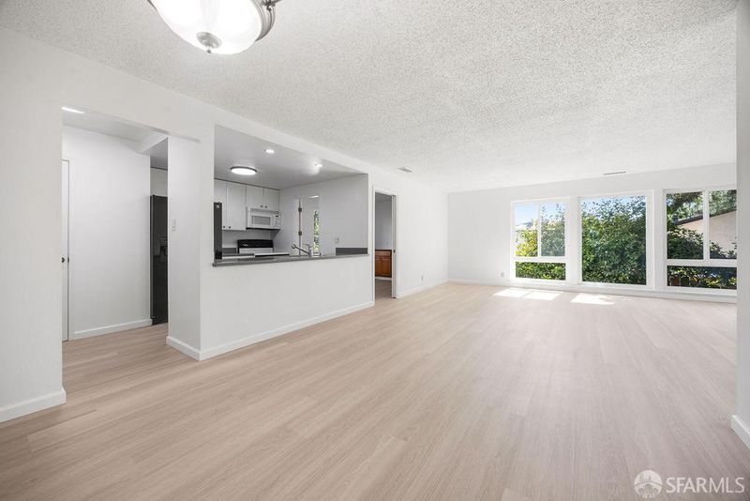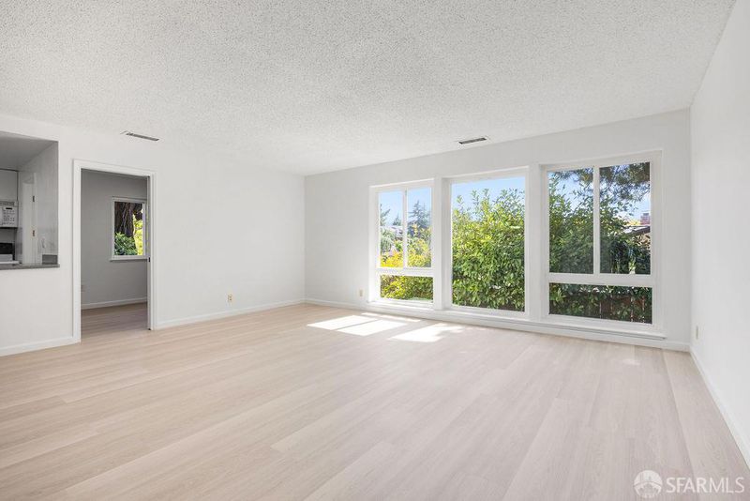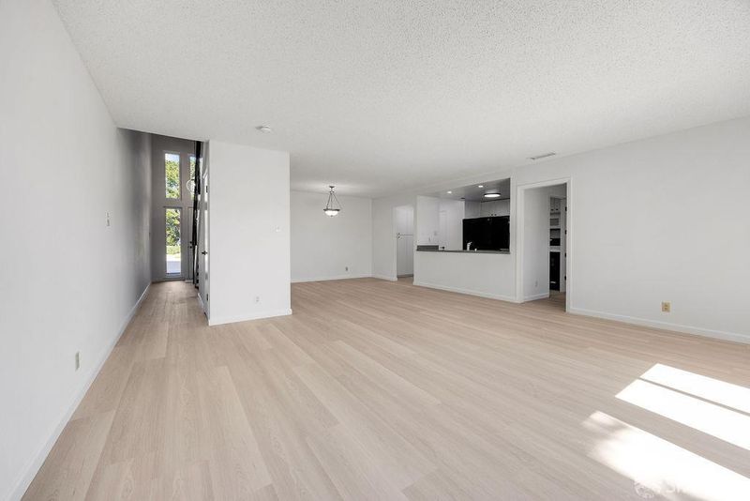
$625,000
1,472
SQ FT
$425
SQ/FT
521 Ridgeview Ct
@ Ridgeview Drive - 5400 - Pleasant Hill, Pleasant Hill
- 3 Bed
- 2.5 Bath
- 2 Park
- 1,472 sqft
- Pleasant Hill
-

Nestled in one of Pleasant Hill's most sought-after communities, this serene end-unit townhome in Ridgeview offers 3 beds, 2.5 baths, and 1,472 sq ft of light-filled living space. Enjoy an open layout with new flooring, a bright living/dining area, galley kitchen, pantry, and powder room. A cozy den with built-ins provides the perfect office or reading nook. Upstairs, vaulted wood ceilings and new carpet elevate each sunlit bedroom. The spacious primary suite features a private bath and enclosed balconyideal for morning coffee or evening relaxation. A two-car garage with high ceilings offers great potential for added storage. Community perks include a pool, tennis courts, clubhouse, and scenic trails. Located minutes from top-rated schools, DVC, Trader Joe's, Whole Foods, Target, HWY 680, I-4, and BARTthis home blends nature, comfort, and convenience.
- Days on Market
- 47 days
- Current Status
- Contingent
- Original Price
- $625,000
- List Price
- $625,000
- On Market Date
- Jun 6, 2025
- Contingent Date
- Jul 18, 2025
- Property Type
- Townhouse
- District
- 5400 - Pleasant Hill
- Zip Code
- 94523
- MLS ID
- 425046571
- APN
- 154-485-018-1
- Year Built
- 1972
- Stories in Building
- 2
- Possession
- Close Of Escrow
- Data Source
- SFAR
- Origin MLS System
Valhalla Elementary School
Public K-5 Elementary
Students: 569 Distance: 0.8mi
Hidden Valley Elementary School
Public K-5 Elementary
Students: 835 Distance: 0.8mi
Valley View Middle School
Public 6-8 Middle
Students: 815 Distance: 1.3mi
College Park High School
Public 9-12 Secondary
Students: 2036 Distance: 1.3mi
Pacific Bridge Academy
Private 1-12
Students: 8 Distance: 1.4mi
White Stone Christian Academy
Private 1-12
Students: NA Distance: 1.5mi
- Bed
- 3
- Bath
- 2.5
- Parking
- 2
- Garage Door Opener, Garage Facing Front, Side-by-Side
- SQ FT
- 1,472
- SQ FT Source
- Unavailable
- Lot SQ FT
- 1,400.0
- Lot Acres
- 0.0321 Acres
- Pool Info
- Common Facility
- Kitchen
- Breakfast Area, Granite Counter, Island, Island w/Sink
- Cooling
- Central
- Dining Room
- Dining/Living Combo
- Family Room
- Cathedral/Vaulted
- Living Room
- Cathedral/Vaulted
- Flooring
- Carpet, Simulated Wood, Tile
- Heating
- Central
- Laundry
- Dryer Included, In Garage, Washer Included
- Upper Level
- Bedroom(s), Primary Bedroom
- Main Level
- Bedroom(s), Dining Room, Garage, Living Room
- Possession
- Close Of Escrow
- Special Listing Conditions
- Trust
- * Fee
- $630
- Name
- Ridgeview
- *Fee includes
- Common Areas, Insurance, Insurance on Structure, Maintenance Grounds, Management, and Water
MLS and other Information regarding properties for sale as shown in Theo have been obtained from various sources such as sellers, public records, agents and other third parties. This information may relate to the condition of the property, permitted or unpermitted uses, zoning, square footage, lot size/acreage or other matters affecting value or desirability. Unless otherwise indicated in writing, neither brokers, agents nor Theo have verified, or will verify, such information. If any such information is important to buyer in determining whether to buy, the price to pay or intended use of the property, buyer is urged to conduct their own investigation with qualified professionals, satisfy themselves with respect to that information, and to rely solely on the results of that investigation.
School data provided by GreatSchools. School service boundaries are intended to be used as reference only. To verify enrollment eligibility for a property, contact the school directly.
