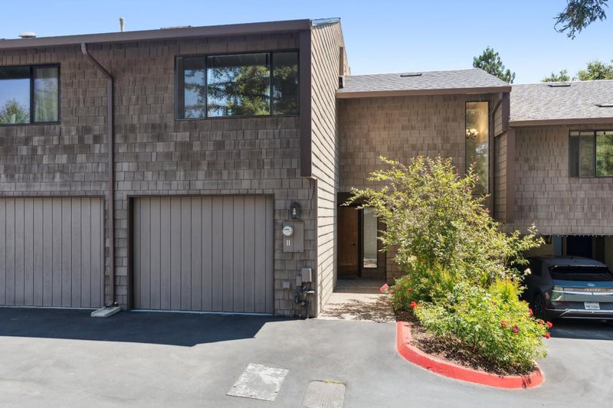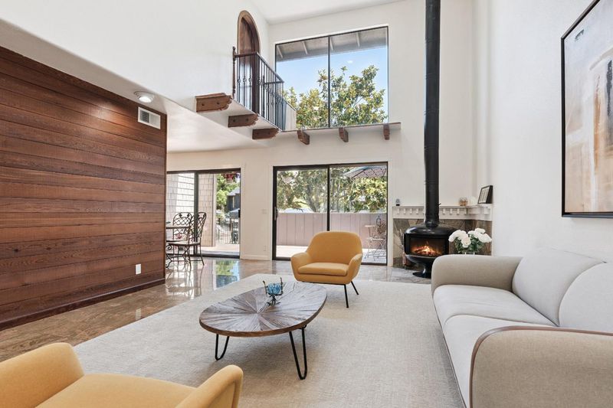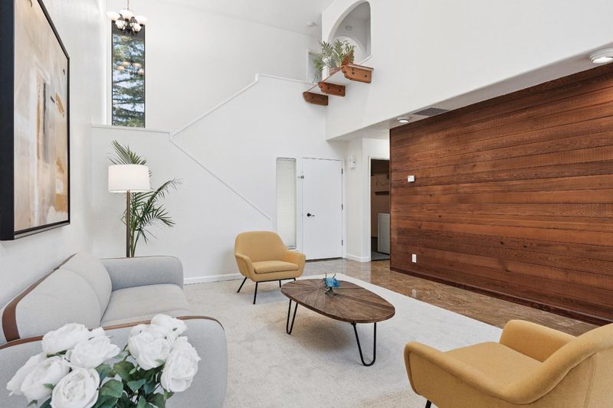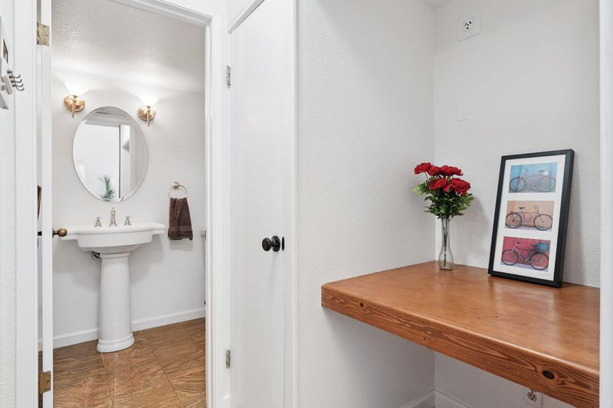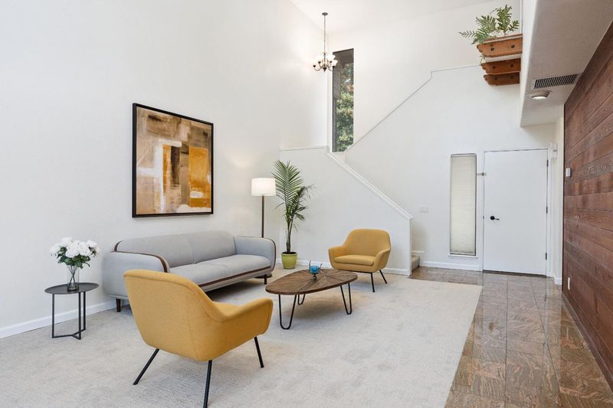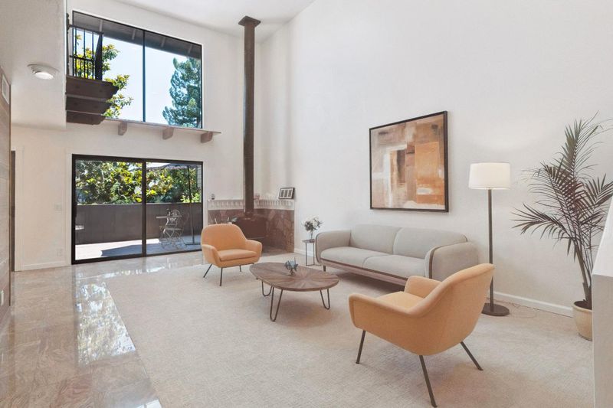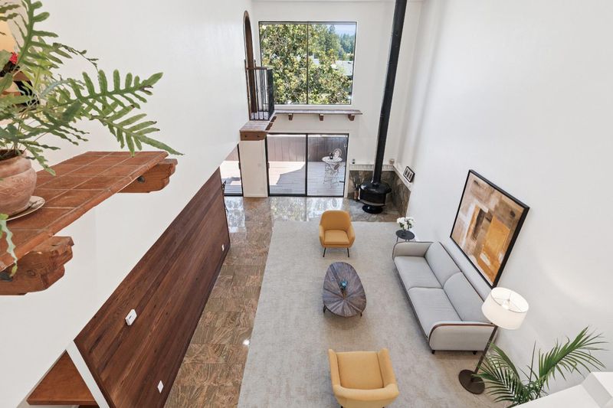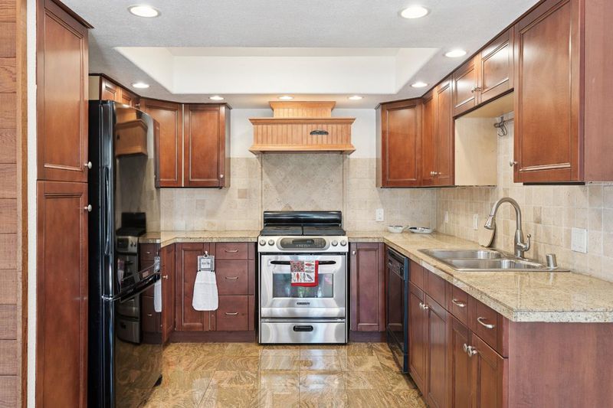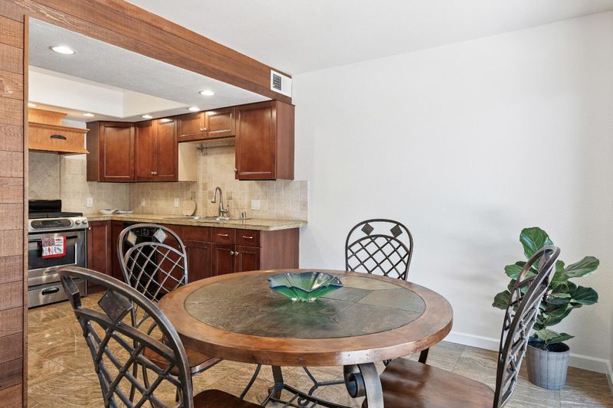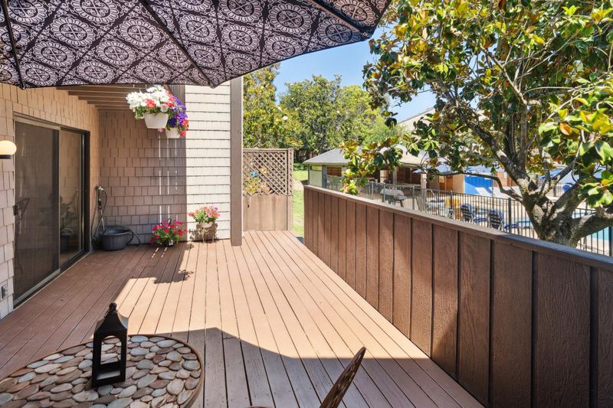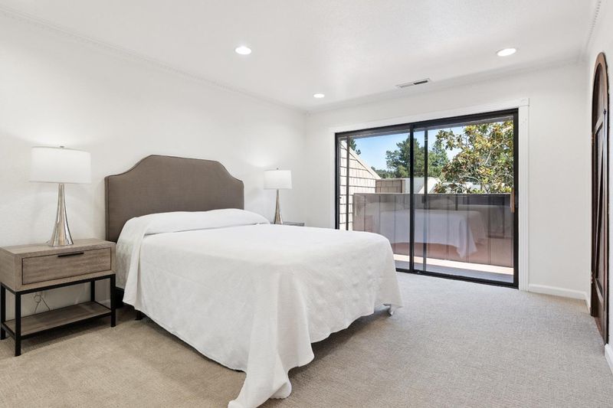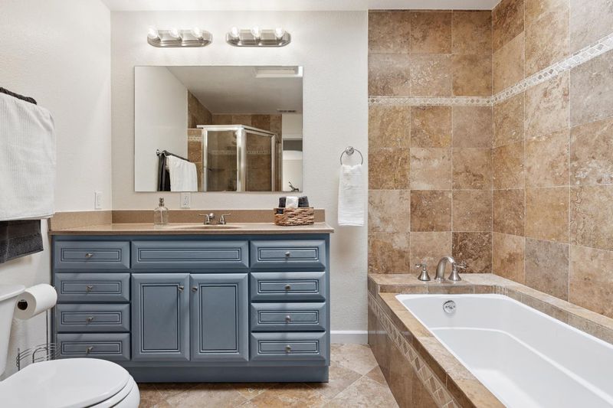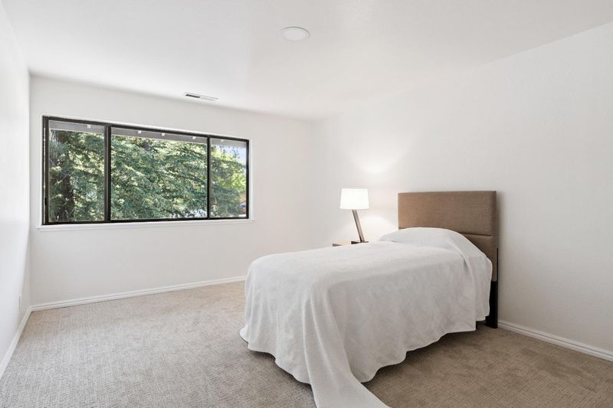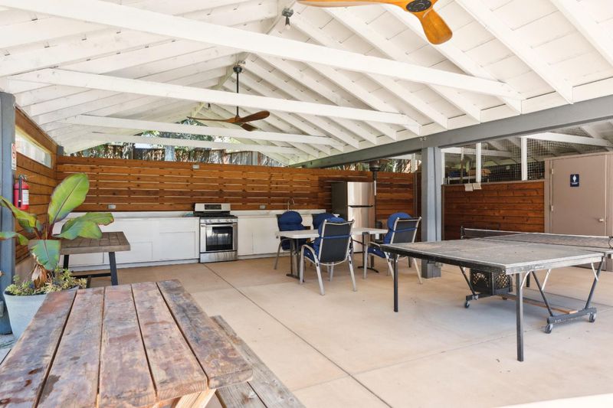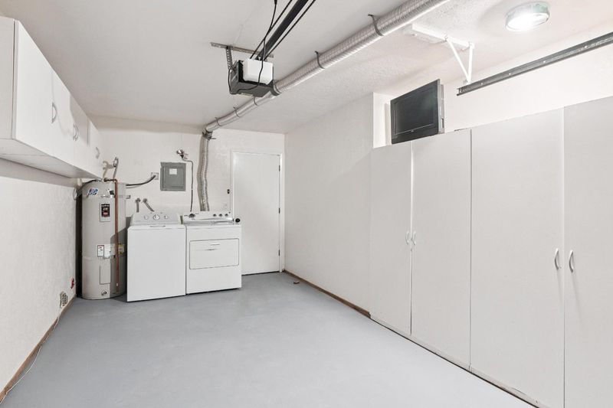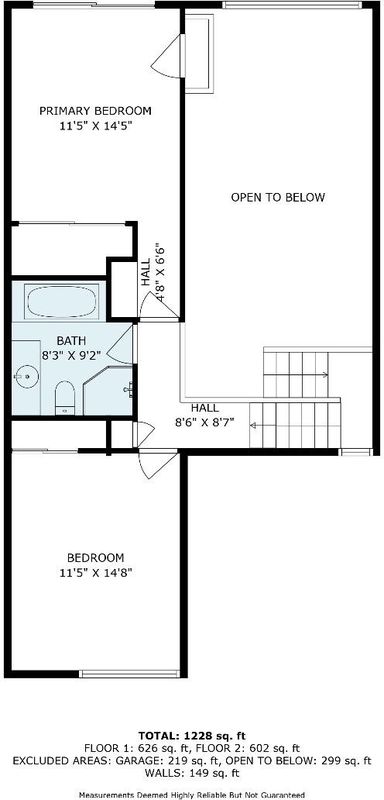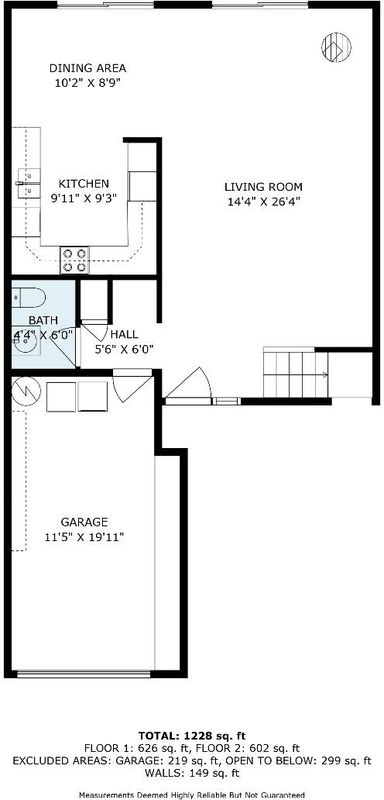
$799,000
1,334
SQ FT
$599
SQ/FT
5525 Scotts Valley Drive, #11
@ San Augustin Way - 39 - Scotts Valley, Scotts Valley
- 2 Bed
- 2 (1/1) Bath
- 3 Park
- 1,334 sqft
- SCOTTS VALLEY
-

Welcome to this inviting 2-bedroom, 1.5-bathroom home nestled in the desirable community of Scotts Valley. Offering 1,334 sq ft of thoughtfully designed living space, this home combines comfort, efficiency, and charm. The spacious living room boasts vaulted ceilings and a cozy fireplaceideal for relaxing evenings. A mix of marble and carpet flooring adds warmth and elegance throughout. The well-equipped kitchen features a gas oven and range, refrigerator, garbage disposal, and a generous pantry for extra storage. The updated bathroom includes a new shower, head, a separate tub, dual flush toilets, granite countertops, and a brand-new skylight, enhancing both style and natural light. Laundry is simple with a 220V hookup and an in-unit washer/dryer located in the garage. Additional highlights include solar panels with Tesla Powerwall backup, offering energy efficiency and peace of mind. Located in the highly rated Scotts Valley Unified School District, this home is perfect for those seeking quality living in a beautiful setting. Enjoy resort-style amenities with the HOA's solar-heated pool, outdoor cabana with built-in kitchen, spa, and BBQ areaperfect for entertaining or unwinding. A must-see property that combines practical features with a relaxed California lifestyle!
- Days on Market
- 16 days
- Current Status
- Active
- Original Price
- $799,000
- List Price
- $799,000
- On Market Date
- Jul 15, 2025
- Property Type
- Townhouse
- Area
- 39 - Scotts Valley
- Zip Code
- 95066
- MLS ID
- ML82014729
- APN
- 022-361-11-000
- Year Built
- 1979
- Stories in Building
- 2
- Possession
- Immediate
- Data Source
- MLSL
- Origin MLS System
- MLSListings, Inc.
Wilderness Skills Institute
Private K-12
Students: 7 Distance: 0.2mi
Baymonte Christian School
Private K-8 Elementary, Religious, Coed
Students: 291 Distance: 0.4mi
Vine Hill Elementary School
Public K-5 Elementary
Students: 550 Distance: 0.7mi
Scotts Valley High School
Public 9-12 Secondary
Students: 818 Distance: 0.9mi
Silicon Valley High School
Private 6-12
Students: 1500 Distance: 1.3mi
Scotts Valley Middle School
Public 6-8 Middle
Students: 534 Distance: 1.4mi
- Bed
- 2
- Bath
- 2 (1/1)
- Dual Flush Toilet, Granite, Shower and Tub, Skylight, Stall Shower, Stone, Tile, Tub in Primary Bedroom
- Parking
- 3
- Assigned Spaces, Attached Garage, Common Parking Area, Lighted Parking Area, Off-Street Parking, Parking Area
- SQ FT
- 1,334
- SQ FT Source
- Unavailable
- Lot SQ FT
- 1,394.0
- Lot Acres
- 0.032002 Acres
- Pool Info
- Yes
- Kitchen
- Oven - Gas, Oven Range - Gas, Pantry, Refrigerator, Other
- Cooling
- None
- Dining Room
- Dining Area
- Disclosures
- Natural Hazard Disclosure, NHDS Report
- Family Room
- Other
- Flooring
- Carpet, Marble
- Foundation
- Reinforced Concrete
- Fire Place
- Free Standing
- Heating
- Forced Air
- Laundry
- Electricity Hookup (220V), Washer / Dryer
- Views
- Neighborhood
- Possession
- Immediate
- Architectural Style
- Tract
- * Fee
- $585
- Name
- SUNFLOWER SOLARHOUSES -HOA
- Phone
- (831)475-9100
- *Fee includes
- Exterior Painting, Insurance, Insurance - Common Area, Insurance - Liability, Landscaping / Gardening, Maintenance - Common Area, Maintenance - Road, Management Fee, Pool, Spa, or Tennis, Roof, and Other
MLS and other Information regarding properties for sale as shown in Theo have been obtained from various sources such as sellers, public records, agents and other third parties. This information may relate to the condition of the property, permitted or unpermitted uses, zoning, square footage, lot size/acreage or other matters affecting value or desirability. Unless otherwise indicated in writing, neither brokers, agents nor Theo have verified, or will verify, such information. If any such information is important to buyer in determining whether to buy, the price to pay or intended use of the property, buyer is urged to conduct their own investigation with qualified professionals, satisfy themselves with respect to that information, and to rely solely on the results of that investigation.
School data provided by GreatSchools. School service boundaries are intended to be used as reference only. To verify enrollment eligibility for a property, contact the school directly.
