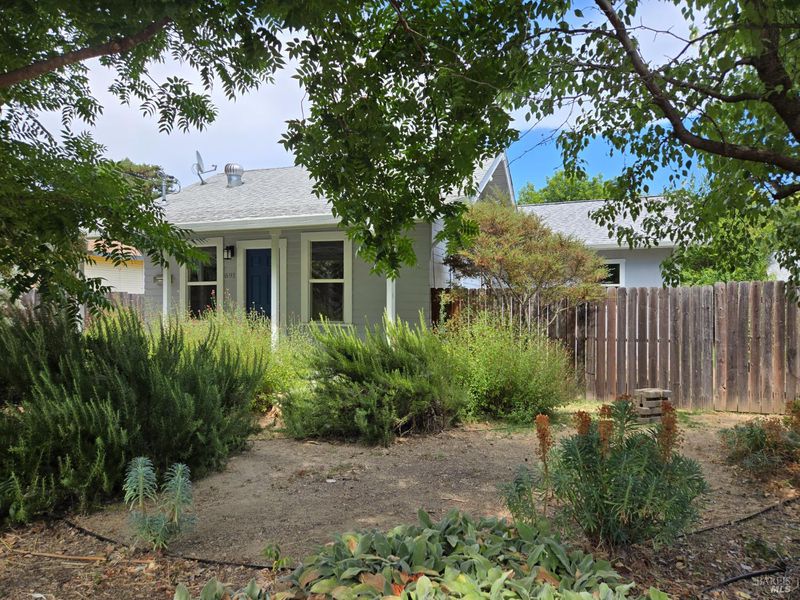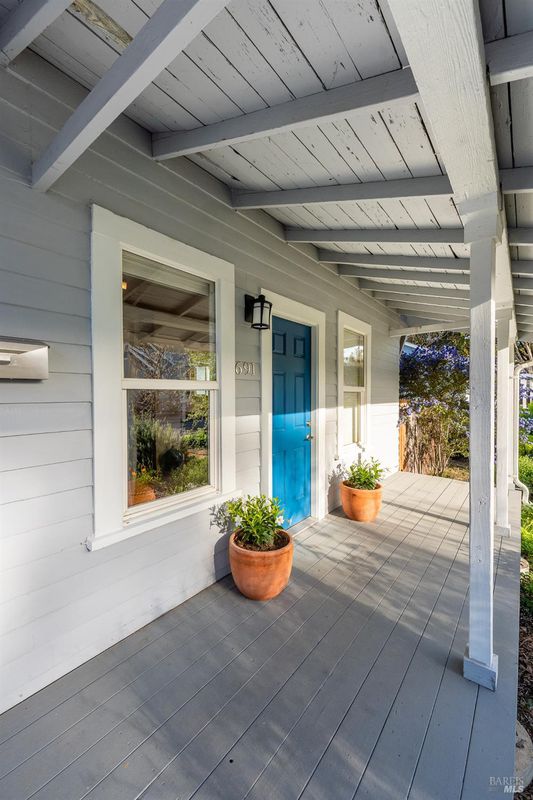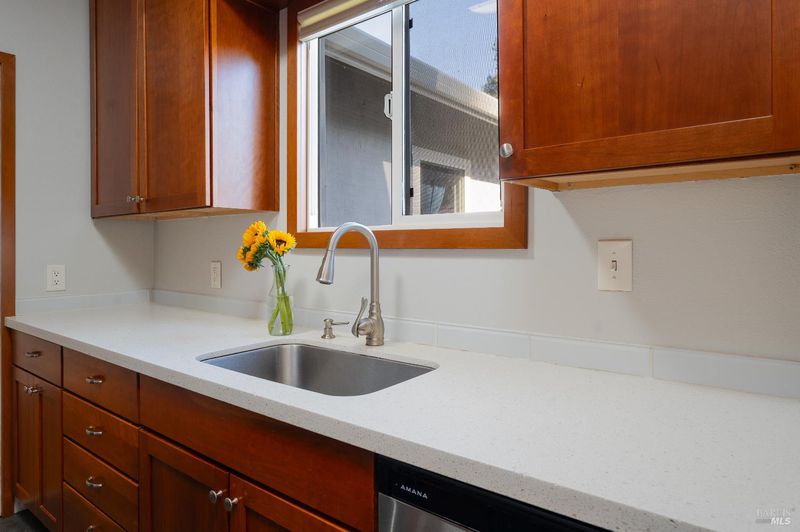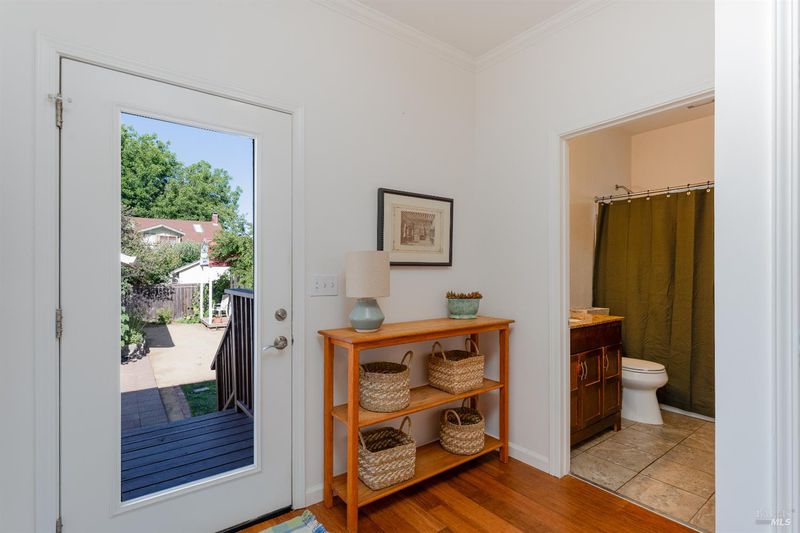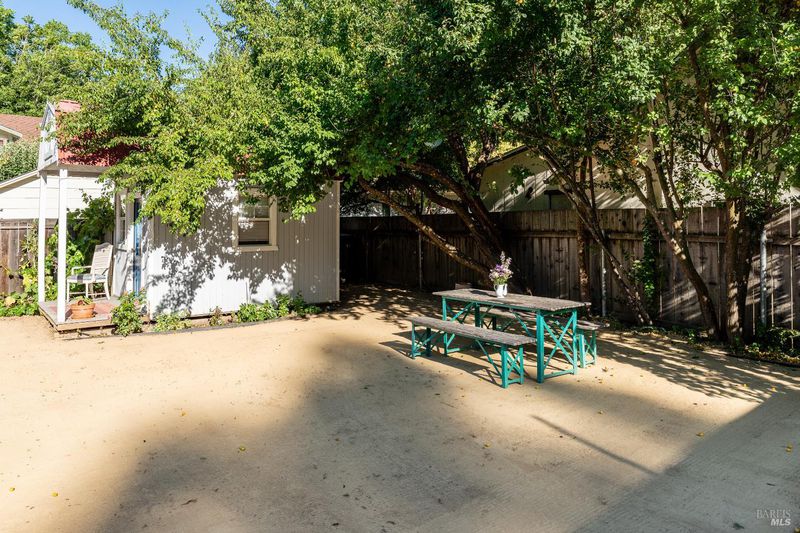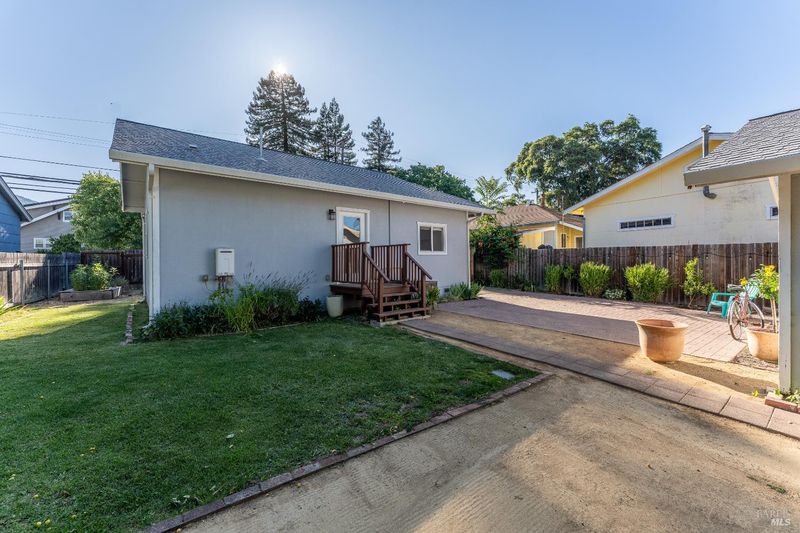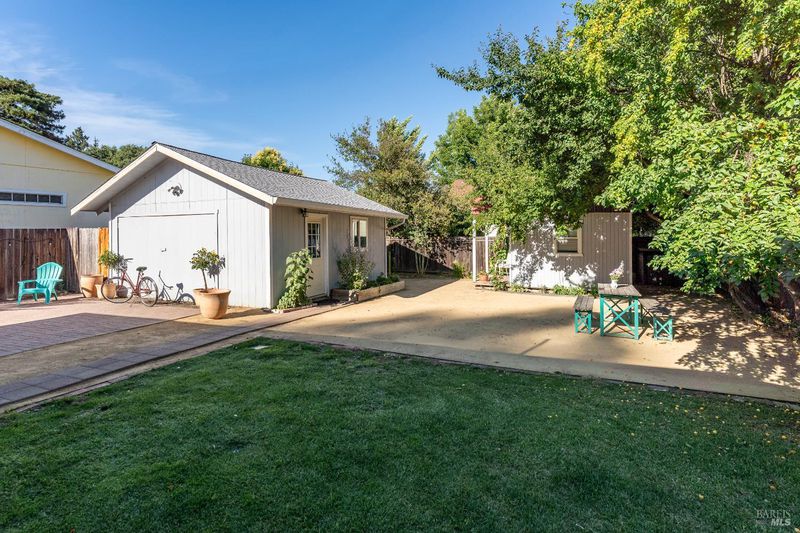
$525,000
1,250
SQ FT
$420
SQ/FT
691 N Oak Street
@ Snuffin - Ukiah
- 3 Bed
- 2 Bath
- 4 Park
- 1,250 sqft
- Ukiah
-

This charmingly remodeled 3-bedroom, 2 bath home with detached guest bedroom and versatile 2 car garage is nestled on a fully landscaped and private lot in a prime location. Enjoy the inviting front porch, the high ceilings and hardwood flooring inside, and the entertaining-friendly backyard with a lush lawn, patio space, and decomposed granite area leading to a detached guest bedroom perfect for visitors, a home office, or studio. Dual pane windows provide a light filled atmosphere from the living room and through the updated kitchen featuring wood cabinetry, soft-close drawers, and tile flooring. Enjoy year-round comfort with central heating and air conditioning, all while basking in the home's warmth and natural ambiance. New stacking washer/dryer is located in its own closet area. Then to the back door leading to the outdoor living space and raised garden beds. The oversized two-car garage features a new roof and is currently used as a fun-filled recreation/game room with a storage loft, offering flexibility for your lifestyle needs as it is easily used for car storage also. Classic style & ambiance with modern comforts.
- Days on Market
- 70 days
- Current Status
- Contingent
- Original Price
- $525,000
- List Price
- $525,000
- On Market Date
- Jun 26, 2025
- Contingent Date
- Aug 20, 2025
- Property Type
- Single Family Residence
- Area
- Ukiah
- Zip Code
- 95482
- MLS ID
- 325058924
- APN
- 002-145-12-00
- Year Built
- 1940
- Stories in Building
- Unavailable
- Possession
- Close Of Escrow
- Data Source
- BAREIS
- Origin MLS System
Pomolita Middle School
Public 6-8 Middle
Students: 788 Distance: 0.3mi
Frank Zeek Elementary School
Public K-6 Elementary
Students: 486 Distance: 0.4mi
Mendocino County Community School
Public 7-12 Opportunity Community
Students: 51 Distance: 0.5mi
Advanced Education Services-North Haven
Private K-12
Students: NA Distance: 0.5mi
South Valley High (Continuation) School
Public 9-12 Continuation
Students: 125 Distance: 0.5mi
Ukiah Adult
Public n/a Adult Education
Students: NA Distance: 0.5mi
- Bed
- 3
- Bath
- 2
- Granite, Shower Stall(s), Tile
- Parking
- 4
- Converted Garage, Detached, Enclosed, Garage Facing Front, Guest Parking Available
- SQ FT
- 1,250
- SQ FT Source
- Not Verified
- Lot SQ FT
- 6,943.0
- Lot Acres
- 0.1594 Acres
- Kitchen
- Synthetic Counter
- Cooling
- Ceiling Fan(s), Central
- Dining Room
- Formal Area
- Living Room
- Deck Attached
- Flooring
- Bamboo, Tile, Wood
- Foundation
- Concrete Perimeter
- Heating
- Central, Natural Gas
- Laundry
- Dryer Included, Laundry Closet, Washer Included, Washer/Dryer Stacked Included
- Main Level
- Bedroom(s), Full Bath(s), Garage, Kitchen, Living Room, Primary Bedroom, Street Entrance
- Possession
- Close Of Escrow
- Architectural Style
- Craftsman, Ranch, Traditional, See Remarks
- Fee
- $0
MLS and other Information regarding properties for sale as shown in Theo have been obtained from various sources such as sellers, public records, agents and other third parties. This information may relate to the condition of the property, permitted or unpermitted uses, zoning, square footage, lot size/acreage or other matters affecting value or desirability. Unless otherwise indicated in writing, neither brokers, agents nor Theo have verified, or will verify, such information. If any such information is important to buyer in determining whether to buy, the price to pay or intended use of the property, buyer is urged to conduct their own investigation with qualified professionals, satisfy themselves with respect to that information, and to rely solely on the results of that investigation.
School data provided by GreatSchools. School service boundaries are intended to be used as reference only. To verify enrollment eligibility for a property, contact the school directly.
