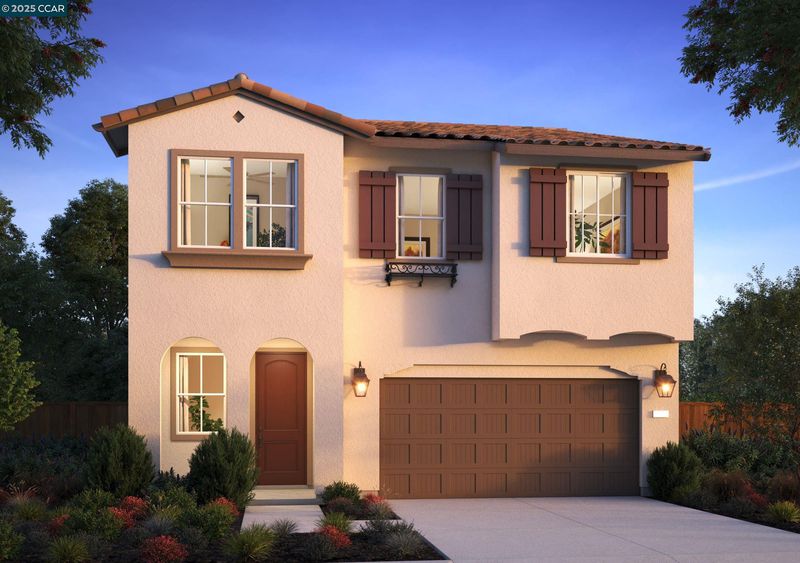 Price Reduced
Price Reduced
$623,888
2,521
SQ FT
$247
SQ/FT
2225 Delta View Avenue
@ Fathom Avenue - Other, Sacramento
- 4 Bed
- 2.5 (2/1) Bath
- 2 Park
- 2,521 sqft
- Sacramento
-

Don’t miss this brand-new quick move-in home by expert builder Signature Homes, located in vibrant the new Delta Shores community off I-5 in Sacramento. Spanning 2,251 square feet, this thoughtfully designed residence features 4 spacious bedrooms, 2.5 baths, and a 2-car garage. The open-concept kitchen shines with white painted cabinets, a full tile backsplash, and sleek quartz countertops. Durable and stylish LVP flooring flows throughout the main living areas, creating a warm and modern aesthetic. Enjoy the expansive backyard—perfect for outdoor entertaining, play, or relaxation. This home is move-in ready and offers both quality craftsmanship and designer finishes throughout. Act fast—this exceptional home is available for immediate occupancy!
- Current Status
- Price change
- Original Price
- $704,888
- List Price
- $623,888
- On Market Date
- Jul 19, 2025
- Property Type
- Detached
- D/N/S
- Other
- Zip Code
- 95832
- MLS ID
- 41105410
- APN
- 0532060007
- Year Built
- 2025
- Stories in Building
- 2
- Possession
- Close Of Escrow
- Data Source
- MAXEBRDI
- Origin MLS System
- CONTRA COSTA
St. Anne School
Private K-8 Elementary, Religious, Coed
Students: NA Distance: 1.0mi
John H. Still School
Public K-8 Elementary
Students: 940 Distance: 1.0mi
Susan B. Anthony Elementary School
Public K-6 Elementary
Students: 348 Distance: 1.1mi
Camini Academy
Private K-4 Elementary, Coed
Students: NA Distance: 1.3mi
Capitol Collegiate Academy
Charter K-6
Students: 372 Distance: 1.3mi
St. Thomas Aquinas Academy
Private 1-8
Students: NA Distance: 1.4mi
- Bed
- 4
- Bath
- 2.5 (2/1)
- Parking
- 2
- Space Per Unit - 2, Garage Door Opener
- SQ FT
- 2,521
- SQ FT Source
- Builder
- Lot SQ FT
- 3,500.0
- Lot Acres
- 0.08 Acres
- Pool Info
- None
- Kitchen
- Dishwasher, Electric Range, Plumbed For Ice Maker, Microwave, Electric Water Heater, Counter - Solid Surface, Electric Range/Cooktop, Disposal, Ice Maker Hookup, Pantry
- Cooling
- Central Air
- Disclosures
- Mello-Roos District, Nat Hazard Disclosure
- Entry Level
- Exterior Details
- Back Yard, Sprinklers Front
- Flooring
- Tile, Vinyl, Carpet
- Foundation
- Fire Place
- None
- Heating
- Central
- Laundry
- Laundry Room
- Upper Level
- 3 Bedrooms, 2 Baths, Laundry Facility
- Main Level
- 0.5 Bath, Main Entry
- Possession
- Close Of Escrow
- Architectural Style
- Farm House
- Non-Master Bathroom Includes
- Shower Over Tub, Solid Surface, Double Vanity
- Additional Miscellaneous Features
- Back Yard, Sprinklers Front
- Location
- Level, Rectangular Lot, Landscaped
- Roof
- Cement
- Fee
- $125
MLS and other Information regarding properties for sale as shown in Theo have been obtained from various sources such as sellers, public records, agents and other third parties. This information may relate to the condition of the property, permitted or unpermitted uses, zoning, square footage, lot size/acreage or other matters affecting value or desirability. Unless otherwise indicated in writing, neither brokers, agents nor Theo have verified, or will verify, such information. If any such information is important to buyer in determining whether to buy, the price to pay or intended use of the property, buyer is urged to conduct their own investigation with qualified professionals, satisfy themselves with respect to that information, and to rely solely on the results of that investigation.
School data provided by GreatSchools. School service boundaries are intended to be used as reference only. To verify enrollment eligibility for a property, contact the school directly.



