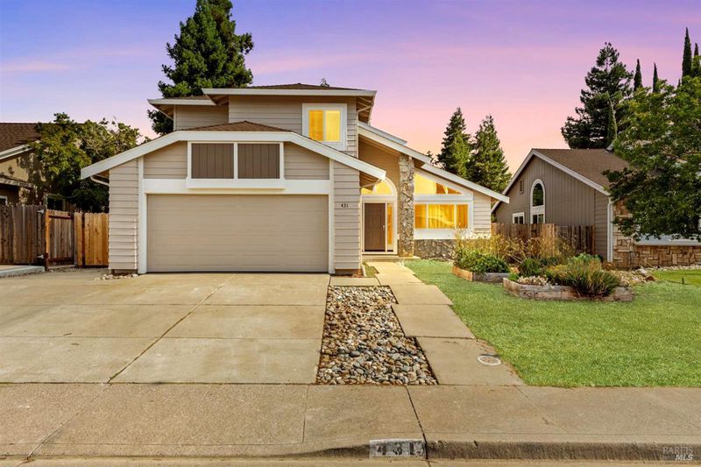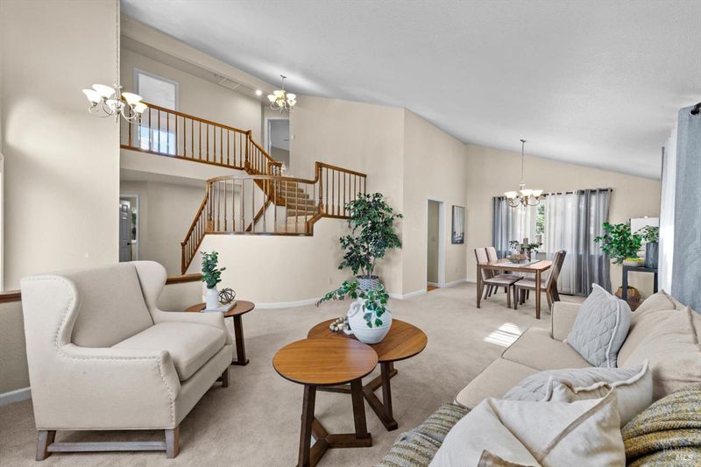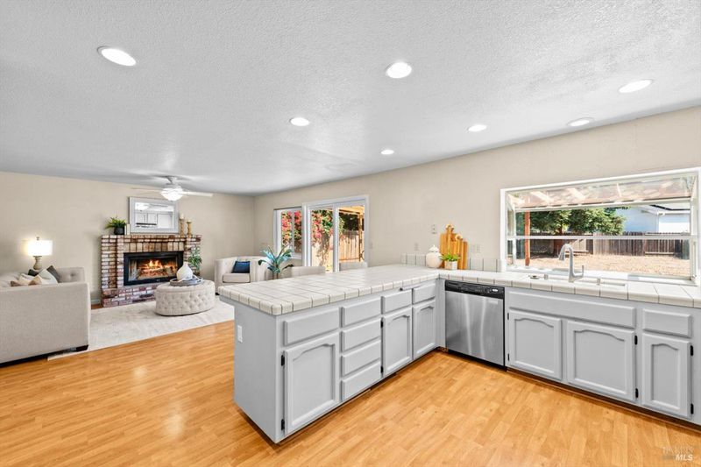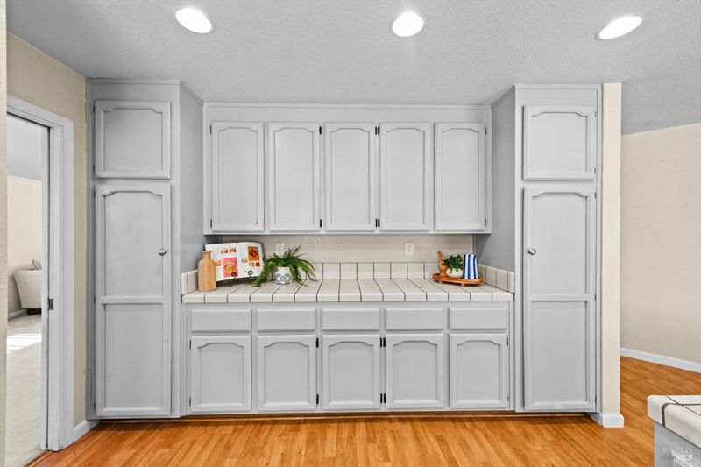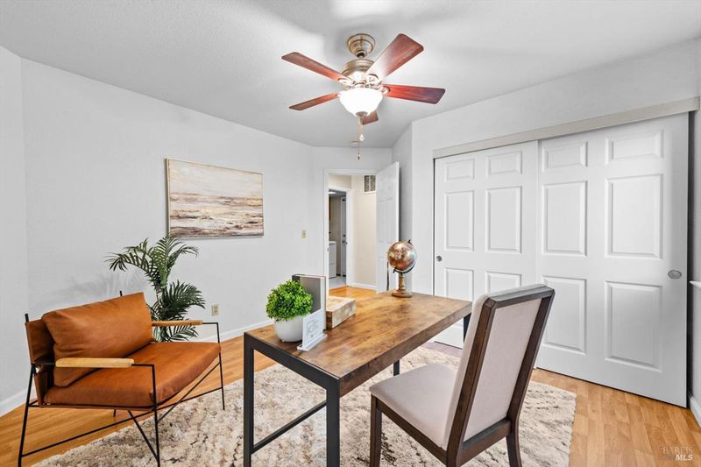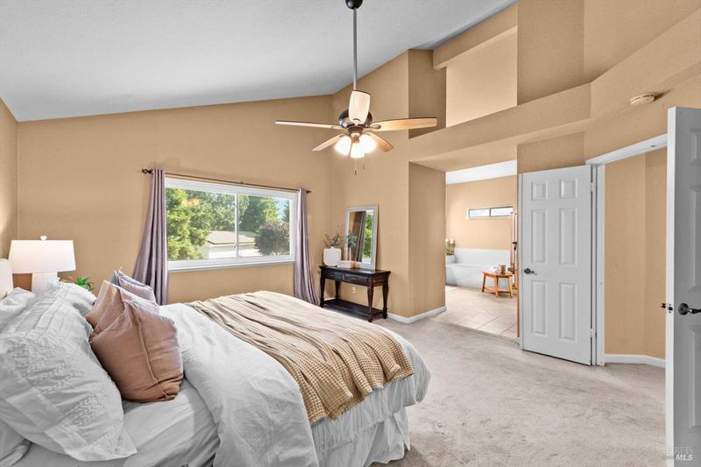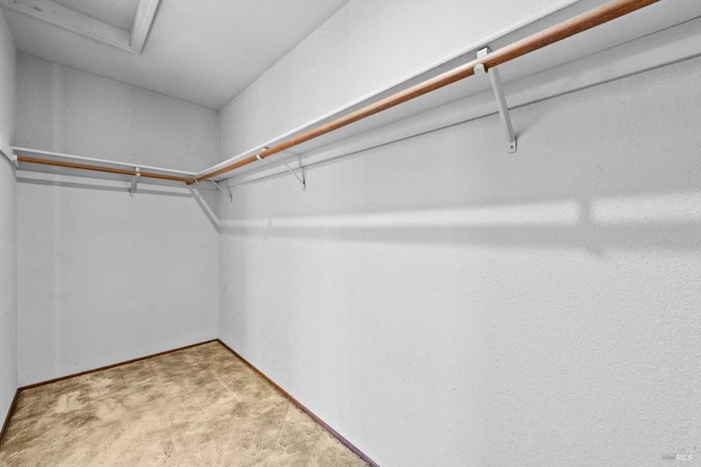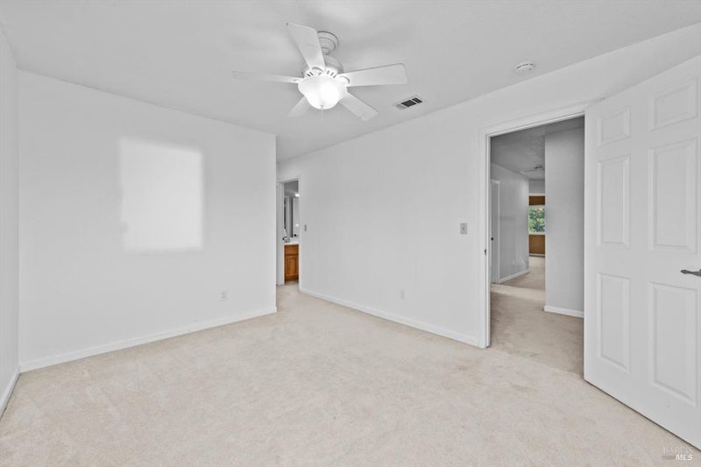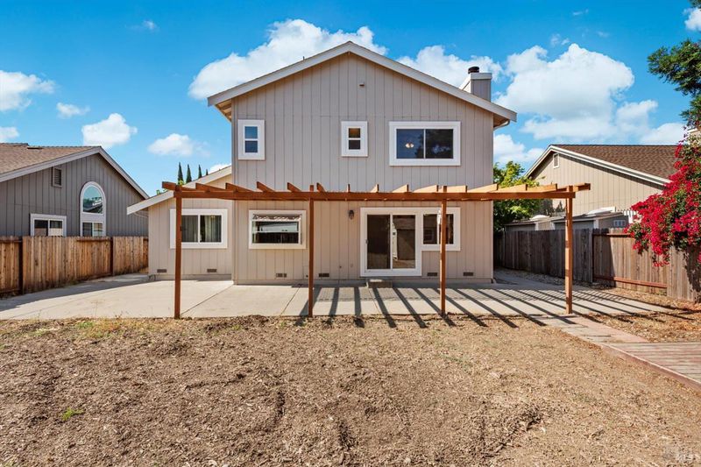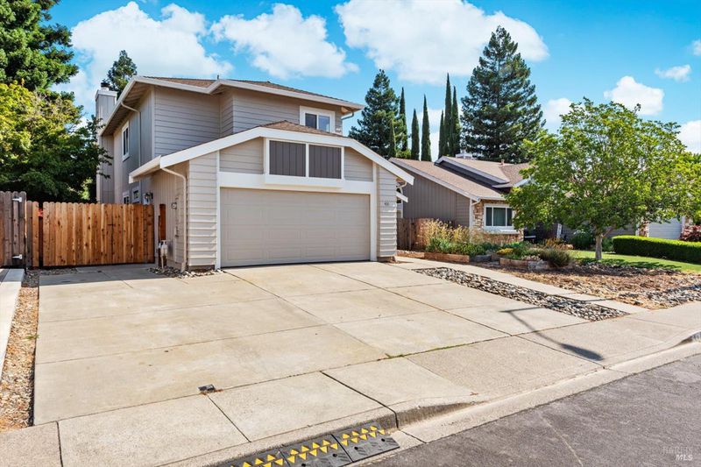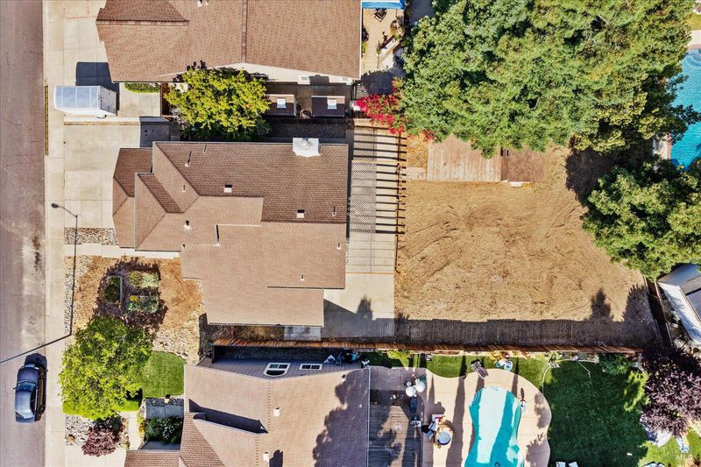
$669,000
2,308
SQ FT
$290
SQ/FT
431 Inverness Way
@ Loch Lomand - Vacaville 7, Vacaville
- 4 Bed
- 3 Bath
- 5 Park
- 2,308 sqft
- Vacaville
-

Nestled in an established and sought after neighborhood, this spacious 4 bedroom, 3 bathroom home offers an incredible opportunity with its oversized lot; perfect for adding a pool, ADU, or creating your own backyard oasis. From the moment you step inside, you'll be greeted by soaring vaulted ceilings and an abundance of natural light. The heart of the home is the expansive kitchen, ideal for both everyday living and entertaining, complete with garden window to grow your own herbs. With a separate living room, family room, and formal dining room, there's no shortage of space to relax or host guests. A full bedroom and bathroom on the main level offer flexibility for guests, extended family, home office, gym or play room. Upstairs, the generously sized primary suite features a walk-in closet, soaking tub and shower. Two additional bedrooms are connected by a convenient Jack and Jill bathroom with a newly installed shower. Additional highlights include a whole house fan, a wide driveway that accommodates up to three cars, storage shed, freshly painted exterior and proximity to walking/biking paths, shopping, schools, and Travis Air Force Base. Don't miss the chance to make this exceptional property your forever home!
- Days on Market
- 57 days
- Current Status
- Contingent
- Original Price
- $689,000
- List Price
- $669,000
- On Market Date
- Jun 6, 2025
- Contingent Date
- Jul 18, 2025
- Property Type
- Single Family Residence
- Area
- Vacaville 7
- Zip Code
- 95687
- MLS ID
- 325052666
- APN
- 0135-532-060
- Year Built
- 1988
- Stories in Building
- Unavailable
- Possession
- Close Of Escrow
- Data Source
- BAREIS
- Origin MLS System
Jean Callison Elementary School
Public K-6 Elementary
Students: 705 Distance: 0.2mi
Vaca Pena Middle School
Public 7-8 Middle
Students: 757 Distance: 0.5mi
Notre Dame School
Private K-8 Elementary, Religious, Coed
Students: 319 Distance: 0.5mi
Cooper Elementary School
Public K-6 Elementary, Yr Round
Students: 794 Distance: 0.7mi
Sierra Vista K-8
Public K-8
Students: 584 Distance: 0.8mi
Cambridge Elementary School
Public K-6 Elementary, Yr Round
Students: 599 Distance: 0.9mi
- Bed
- 4
- Bath
- 3
- Parking
- 5
- Attached
- SQ FT
- 2,308
- SQ FT Source
- Assessor Auto-Fill
- Lot SQ FT
- 9,487.0
- Lot Acres
- 0.2178 Acres
- Cooling
- Ceiling Fan(s), Central
- Foundation
- Raised
- Fire Place
- Brick
- Heating
- Central
- Laundry
- Cabinets, Dryer Included, Inside Room
- Upper Level
- Bedroom(s)
- Main Level
- Bedroom(s), Dining Room, Family Room, Full Bath(s), Garage, Living Room
- Possession
- Close Of Escrow
- Fee
- $0
MLS and other Information regarding properties for sale as shown in Theo have been obtained from various sources such as sellers, public records, agents and other third parties. This information may relate to the condition of the property, permitted or unpermitted uses, zoning, square footage, lot size/acreage or other matters affecting value or desirability. Unless otherwise indicated in writing, neither brokers, agents nor Theo have verified, or will verify, such information. If any such information is important to buyer in determining whether to buy, the price to pay or intended use of the property, buyer is urged to conduct their own investigation with qualified professionals, satisfy themselves with respect to that information, and to rely solely on the results of that investigation.
School data provided by GreatSchools. School service boundaries are intended to be used as reference only. To verify enrollment eligibility for a property, contact the school directly.
