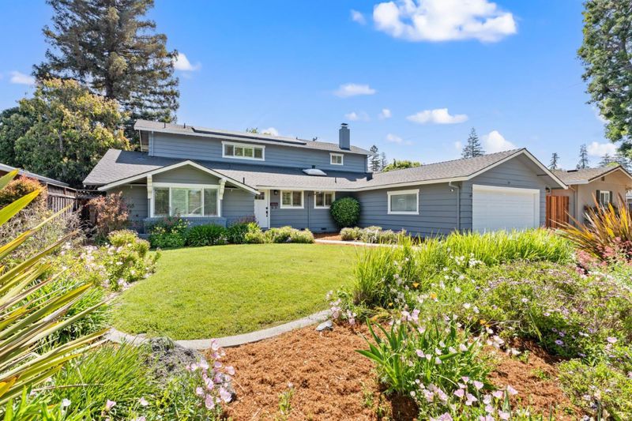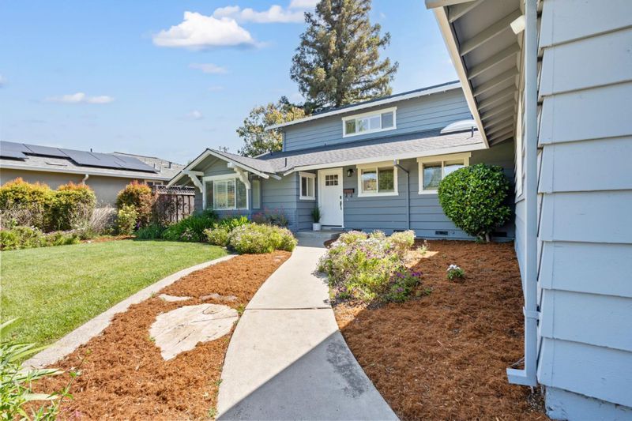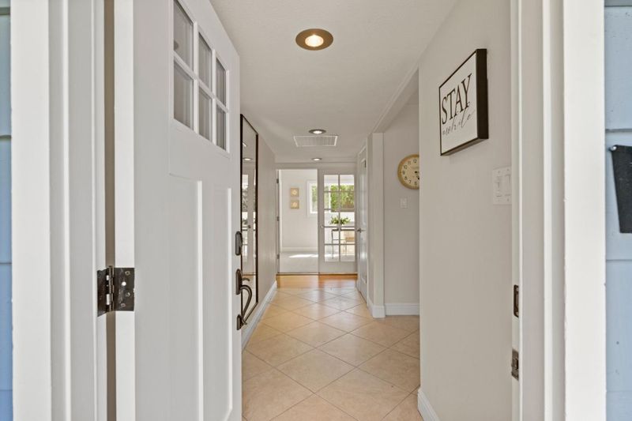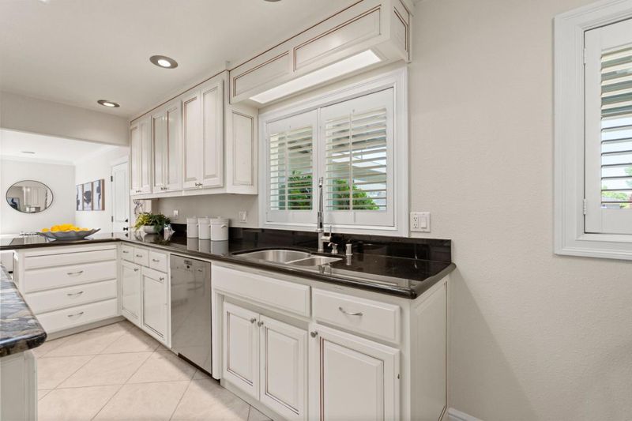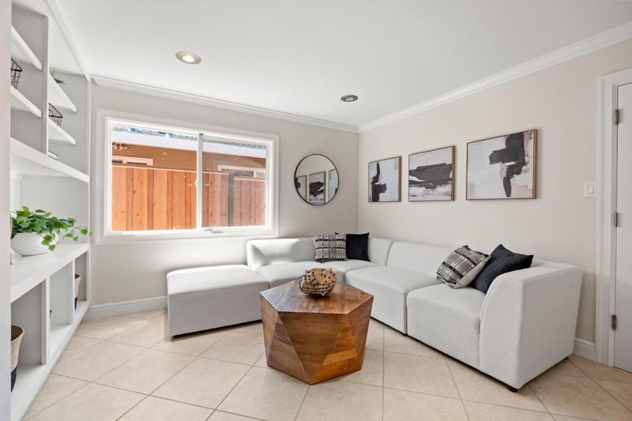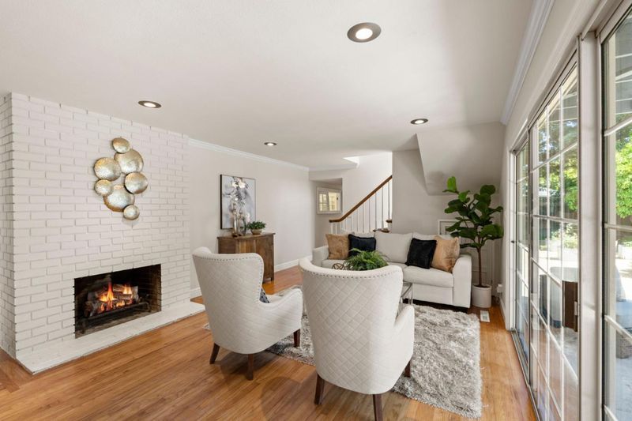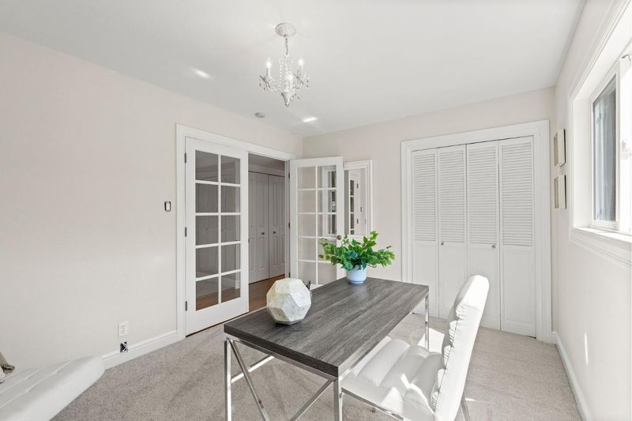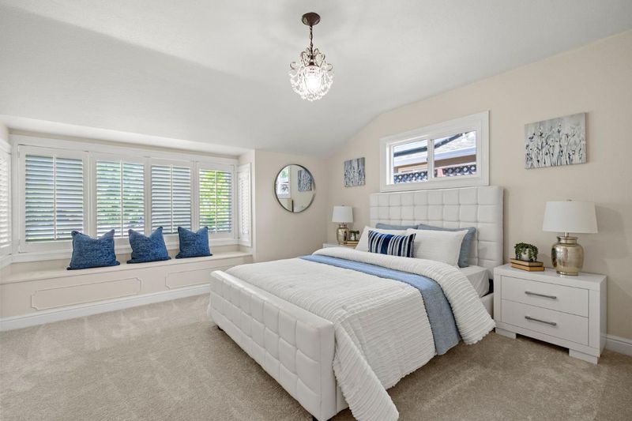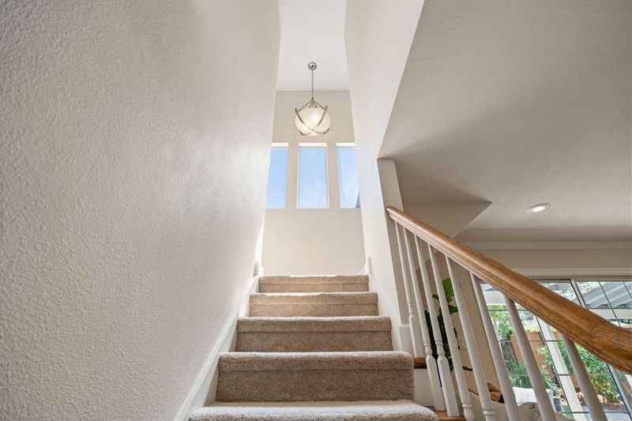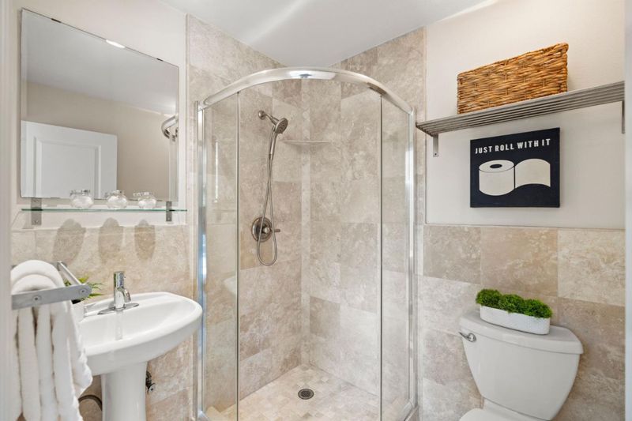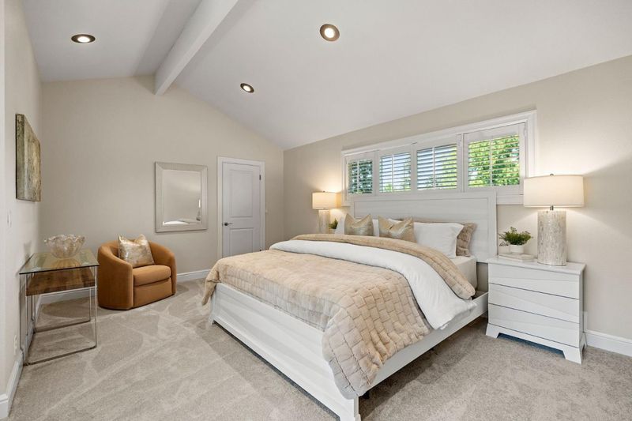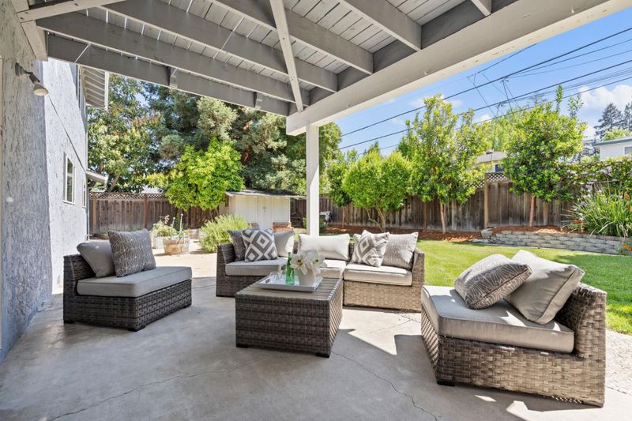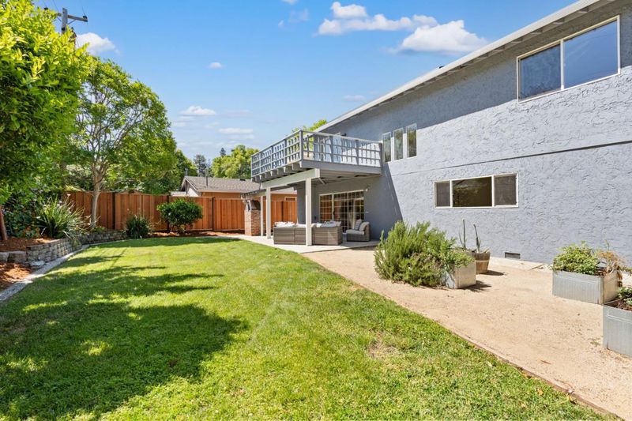 Price Reduced
Price Reduced
$2,290,000
2,452
SQ FT
$934
SQ/FT
1114 South Genevieve Lane
@ Westfield - 15 - Campbell, San Jose
- 5 Bed
- 4 Bath
- 4 Park
- 2,452 sqft
- SAN JOSE
-

-
Sat Jul 26, 1:00 pm - 4:00 pm
Beautiful Hamann Park home.
-
Sun Jul 27, 1:00 pm - 4:00 pm
Beautiful Hamann Park home.
This spacious Hamann Park two-story home features 5-bedrooms and 4-bathrooms. Great for multi-generation living offering a spacious primary suite and two guest suites; one on first floor. The gourmet kitchen features dining area, custom cabinets with abundant storage, gleaming granite counters and a prep island with additional seating. The kitchen seamlessly connects to the dining room enhancing your active lifestyle. Generous living/family area features a fireplace for more comfort and elegant entertaining leads to beautiful backyard. The large primary suite includes high ceilings, recessed lighting, two closets, plantation shutters, and shower with rainfall faucet for spa-like experience. The private backyard boasts mature trees, a patio, an expansive lawn, and a built- in BBQ. Fresh paint, new carpet, a new front door, new side yard fence and gate as well as new garage door motor and sensors. The home is set on a generous lot size of 8,050 sq. ft., complete with double pane windows and has leased Solar power with battery backup. Great location to Santana Row, Westfield Mall, and freeway access to Apple and other Silicon Valley tech companies. Don't miss!
- Days on Market
- 14 days
- Current Status
- Active
- Original Price
- $2,349,000
- List Price
- $2,290,000
- On Market Date
- Jul 11, 2025
- Property Type
- Single Family Home
- Area
- 15 - Campbell
- Zip Code
- 95128
- MLS ID
- ML82013458
- APN
- 279-12-006
- Year Built
- 1959
- Stories in Building
- 2
- Possession
- COE
- Data Source
- MLSL
- Origin MLS System
- MLSListings, Inc.
Monroe Middle School
Charter 5-8 Middle
Students: 1118 Distance: 0.2mi
Heritage Academy
Private 1-12
Students: 6 Distance: 0.4mi
Castlemont Elementary School
Charter K-5 Elementary
Students: 626 Distance: 0.4mi
Del Mar High School
Public 9-12 Secondary
Students: 1300 Distance: 0.7mi
Campbell Adult And Community Education
Public n/a Adult Education
Students: NA Distance: 0.8mi
Eitz Chaim Academy
Private K-8 Elementary, Religious, Nonprofit
Students: NA Distance: 0.9mi
- Bed
- 5
- Bath
- 4
- Double Sinks, Primary - Stall Shower(s), Primary - Tub with Jets, Shower over Tub - 1, Stall Shower - 2+
- Parking
- 4
- Attached Garage
- SQ FT
- 2,452
- SQ FT Source
- Unavailable
- Lot SQ FT
- 8,050.0
- Lot Acres
- 0.184803 Acres
- Pool Info
- None
- Kitchen
- 220 Volt Outlet, Countertop - Granite, Dishwasher, Garbage Disposal, Island with Sink, Microwave, Oven Range - Built-In, Oven Range - Built-In, Gas, Refrigerator
- Cooling
- Central AC
- Dining Room
- Breakfast Bar, Breakfast Nook, Dining Area in Living Room, Dining Bar, Eat in Kitchen, Skylight
- Disclosures
- NHDS Report
- Family Room
- Kitchen / Family Room Combo
- Flooring
- Carpet, Hardwood, Tile
- Foundation
- Concrete Perimeter, Crawl Space
- Fire Place
- Living Room, Wood Burning
- Heating
- Central Forced Air, Solar and Gas
- Laundry
- Gas Hookup, In Garage, Washer / Dryer
- Views
- Neighborhood
- Possession
- COE
- Architectural Style
- Ranch, Tract
- Fee
- Unavailable
MLS and other Information regarding properties for sale as shown in Theo have been obtained from various sources such as sellers, public records, agents and other third parties. This information may relate to the condition of the property, permitted or unpermitted uses, zoning, square footage, lot size/acreage or other matters affecting value or desirability. Unless otherwise indicated in writing, neither brokers, agents nor Theo have verified, or will verify, such information. If any such information is important to buyer in determining whether to buy, the price to pay or intended use of the property, buyer is urged to conduct their own investigation with qualified professionals, satisfy themselves with respect to that information, and to rely solely on the results of that investigation.
School data provided by GreatSchools. School service boundaries are intended to be used as reference only. To verify enrollment eligibility for a property, contact the school directly.
