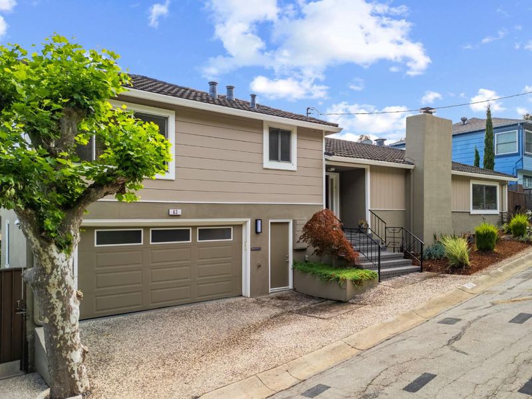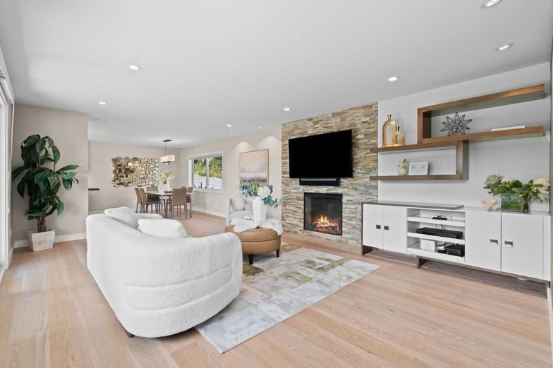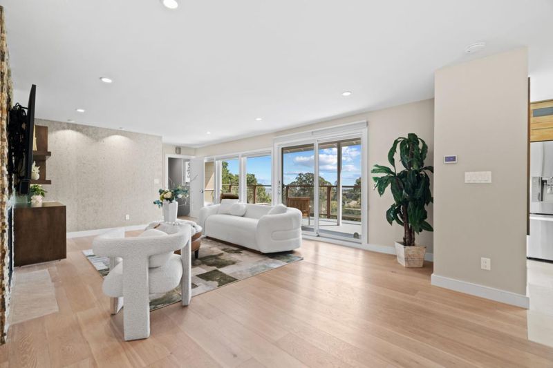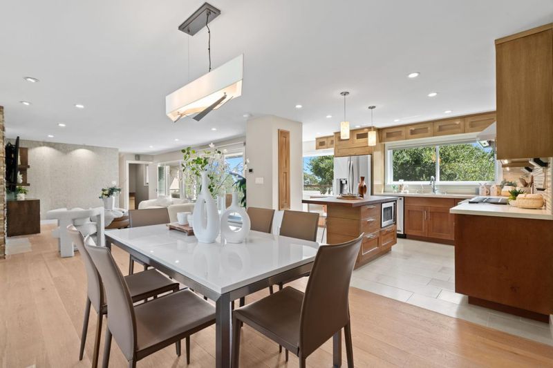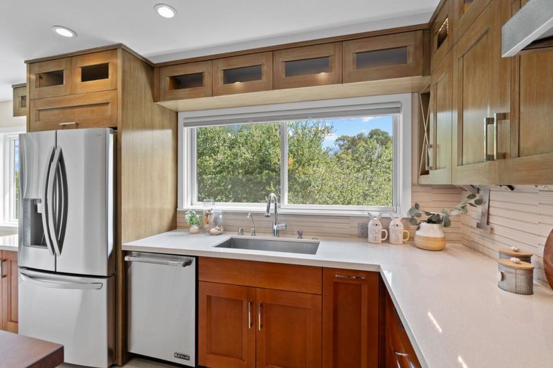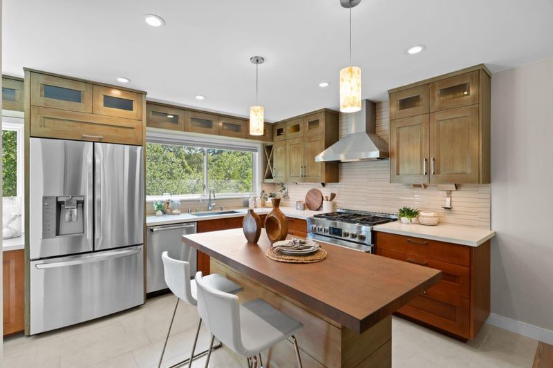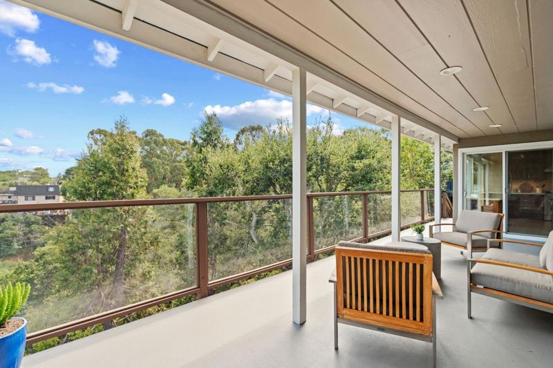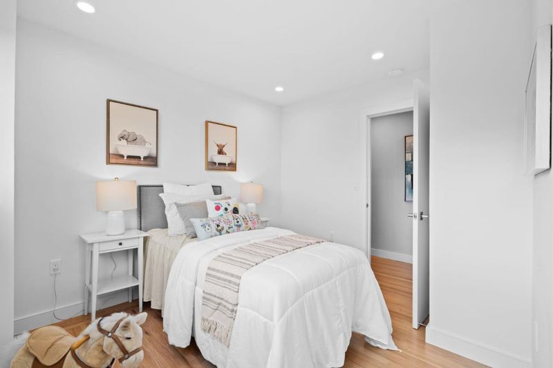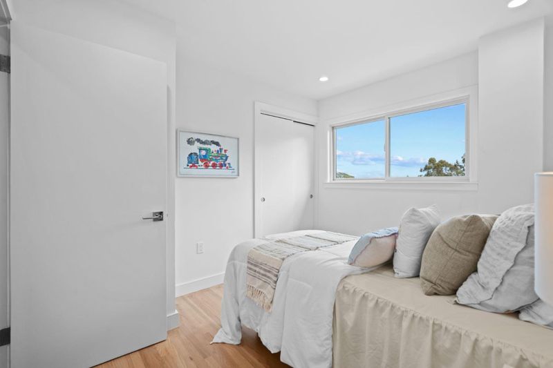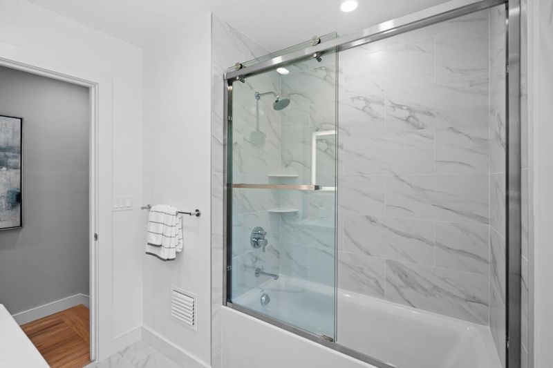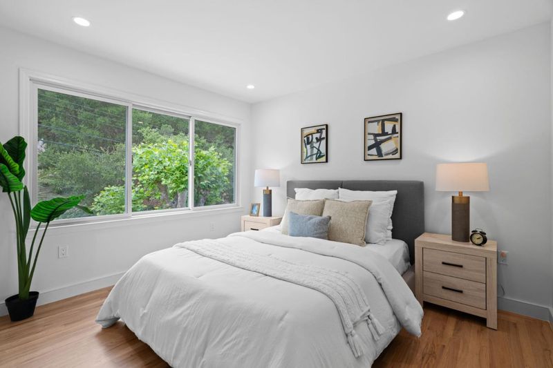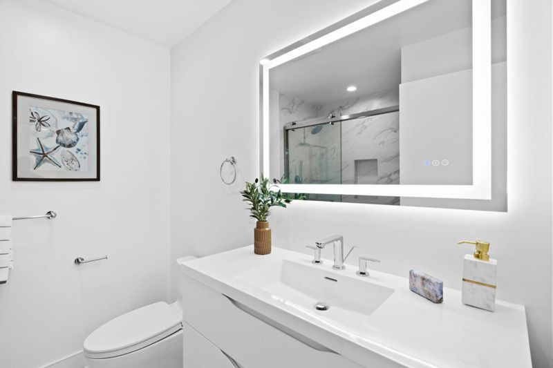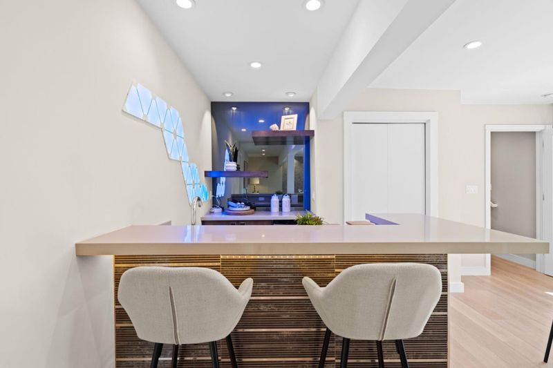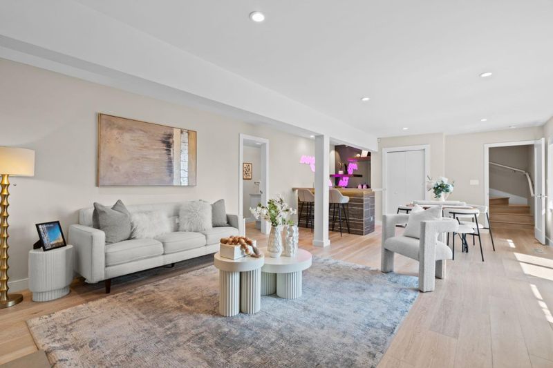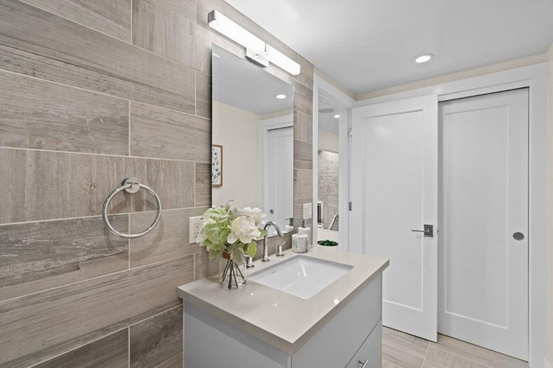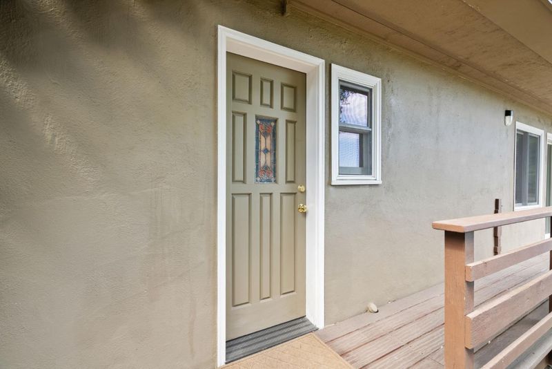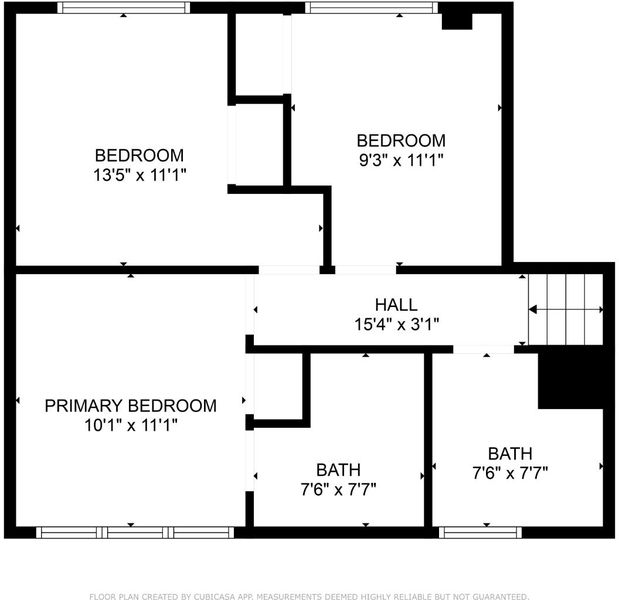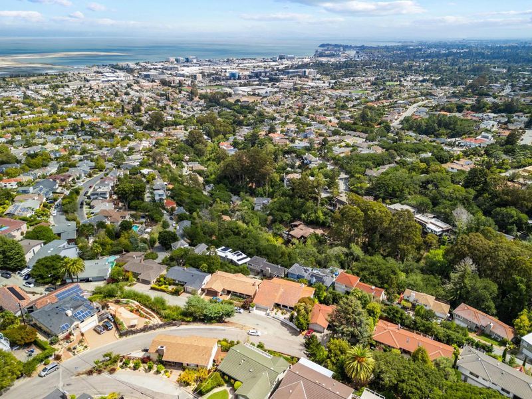
$2,488,000
2,170
SQ FT
$1,147
SQ/FT
43 Aura Vista
@ El Bonito - 481 - Highlands Millbrae, Millbrae
- 3 Bed
- 4 Bath
- 2 Park
- 2,170 sqft
- MILLBRAE
-

PRIVACY abounds this stunning, split-level home set on a tree studded 16,000 sq ft lot in Millbrae Highlands with a connection to nature. Boasting serene canyon and bay views, this home has been meticulously remodeled with attention to details. The main level is an open-concept, seamlessly integrating living, dining, and kitchen areas, highlighted by picturesque windows, wide plank wood floors and a fireplace with an ornate stone facade. The professionally designed kitchen features all stainless steel appliances including a 6-burner gas oven range, custom crafted cabinets and a central island. A half-level up are three bedrooms, including a primary suite, two brand-new baths, and newly refinished hardwood floors. Downstairs, the family room with a wet bar and a remodeled guest bath is ideal for entertaining. An adjacent, permitted studio, with its own entrance and full bath, offers versatile uses, and can be reintegrated into the family room. Enjoy outdoor living w/multiple levels of deck space, accessible from the kitchen & family room. The 2 car garage features a full wall of storage cabinetry and an epoxy floor. Enjoy a thriving downtown, Saturday's farmers market & Millbrae's highly regarded schools.
- Days on Market
- 29 days
- Current Status
- Contingent
- Sold Price
- Original Price
- $2,488,000
- List Price
- $2,488,000
- On Market Date
- Sep 12, 2025
- Contract Date
- Oct 11, 2025
- Close Date
- Oct 31, 2025
- Property Type
- Single Family Home
- Area
- 481 - Highlands Millbrae
- Zip Code
- 94030
- MLS ID
- ML82020063
- APN
- 024-053-060
- Year Built
- 1948
- Stories in Building
- 3
- Possession
- COE
- COE
- Oct 31, 2025
- Data Source
- MLSL
- Origin MLS System
- MLSListings, Inc.
Taylor Middle School
Public 6-8 Middle
Students: 825 Distance: 0.4mi
Spring Valley Elementary School
Public K-5 Elementary
Students: 425 Distance: 0.7mi
Mills High School
Public 9-12 Secondary
Students: 1182 Distance: 0.9mi
Franklin Elementary School
Public K-5 Elementary
Students: 466 Distance: 0.9mi
Green Hills Elementary School
Public K-5 Elementary
Students: 402 Distance: 0.9mi
Meadows Elementary School
Public K-5 Elementary, Coed
Students: 438 Distance: 1.0mi
- Bed
- 3
- Bath
- 4
- Full on Ground Floor, Primary - Stall Shower(s), Shower and Tub, Showers over Tubs - 2+, Stall Shower - 2+, Tile
- Parking
- 2
- Attached Garage, Gate / Door Opener
- SQ FT
- 2,170
- SQ FT Source
- Unavailable
- Lot SQ FT
- 16,355.0
- Lot Acres
- 0.375459 Acres
- Kitchen
- Countertop - Quartz, Countertop - Tile, Dishwasher, Exhaust Fan, Garbage Disposal, Hood Over Range, Island, Microwave, Oven - Self Cleaning, Oven Range - Gas, Refrigerator
- Cooling
- None
- Dining Room
- Dining Area in Living Room
- Disclosures
- Hillside, Natural Hazard Disclosure, NHDS Report
- Family Room
- Separate Family Room
- Flooring
- Hardwood, Tile, Wood
- Foundation
- Concrete Perimeter
- Fire Place
- Family Room, Living Room
- Heating
- Central Forced Air - Gas, Fireplace
- Laundry
- Electricity Hookup (220V), In Garage, Washer / Dryer
- Views
- Bay, Greenbelt
- Possession
- COE
- Fee
- Unavailable
MLS and other Information regarding properties for sale as shown in Theo have been obtained from various sources such as sellers, public records, agents and other third parties. This information may relate to the condition of the property, permitted or unpermitted uses, zoning, square footage, lot size/acreage or other matters affecting value or desirability. Unless otherwise indicated in writing, neither brokers, agents nor Theo have verified, or will verify, such information. If any such information is important to buyer in determining whether to buy, the price to pay or intended use of the property, buyer is urged to conduct their own investigation with qualified professionals, satisfy themselves with respect to that information, and to rely solely on the results of that investigation.
School data provided by GreatSchools. School service boundaries are intended to be used as reference only. To verify enrollment eligibility for a property, contact the school directly.
