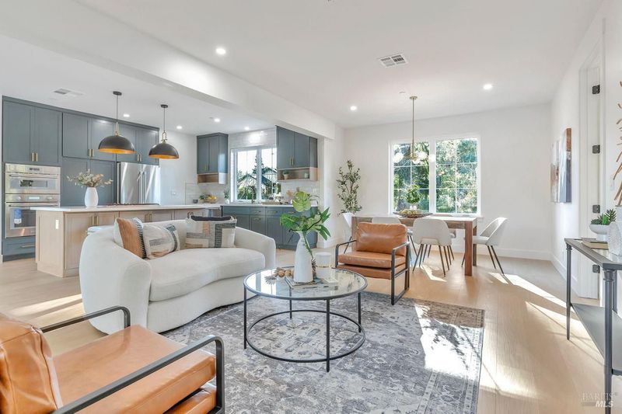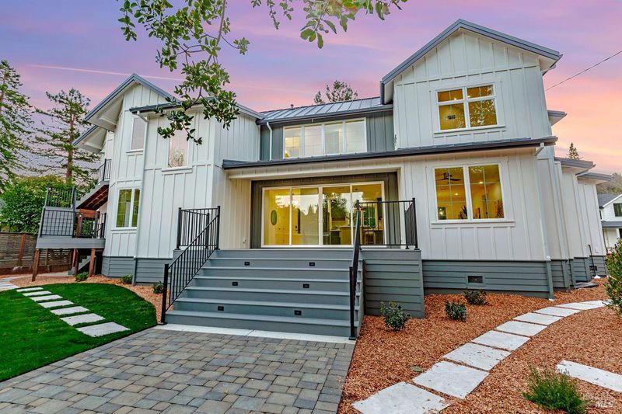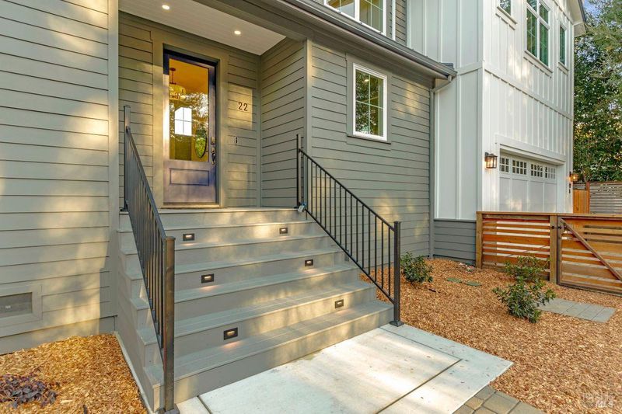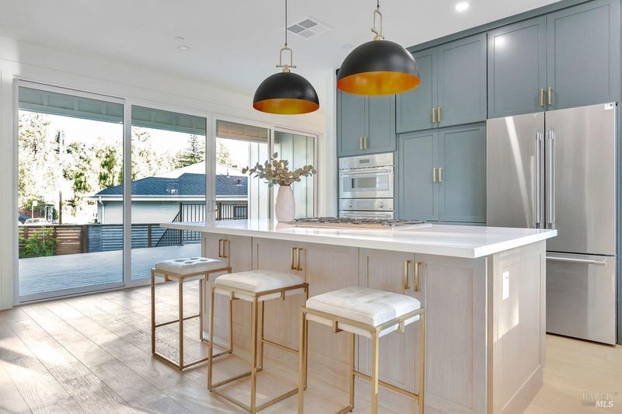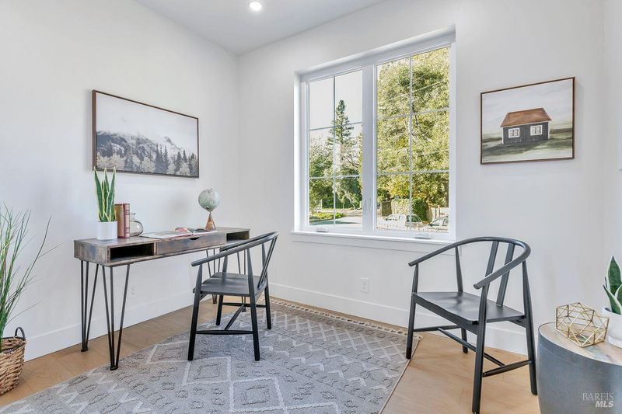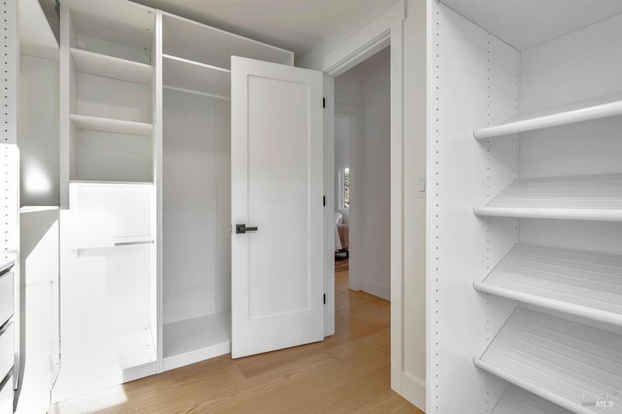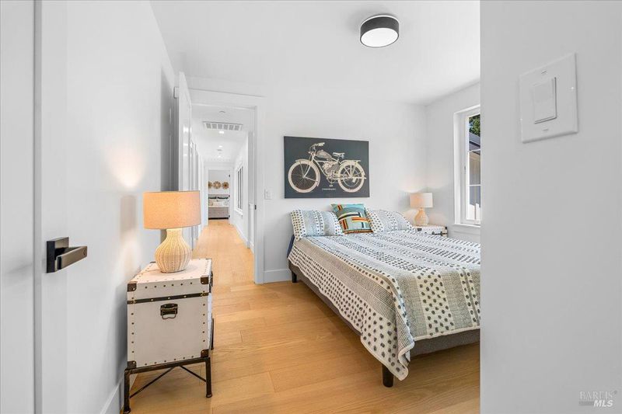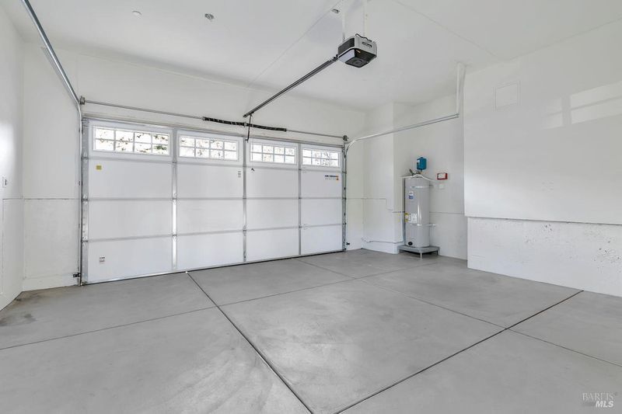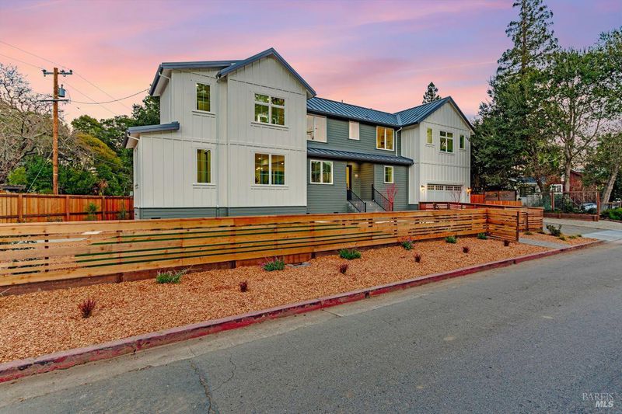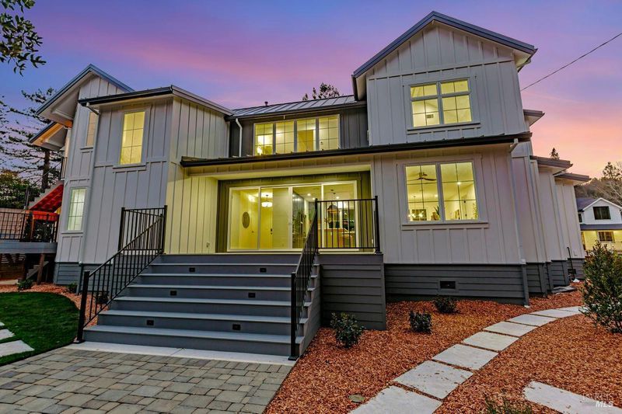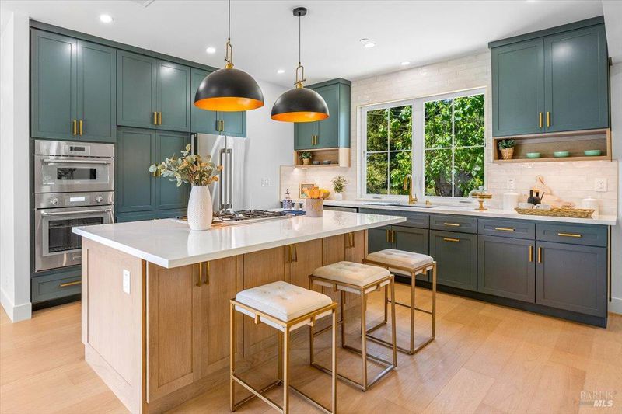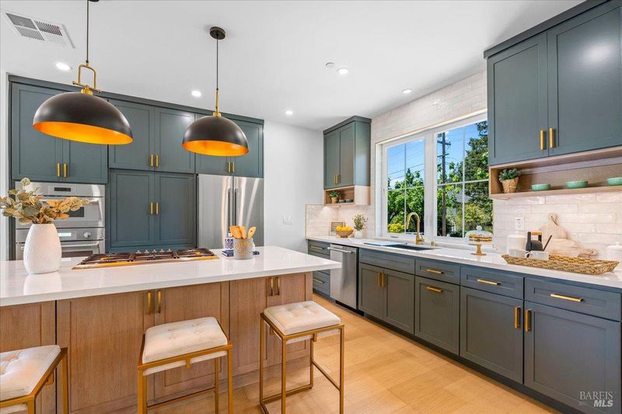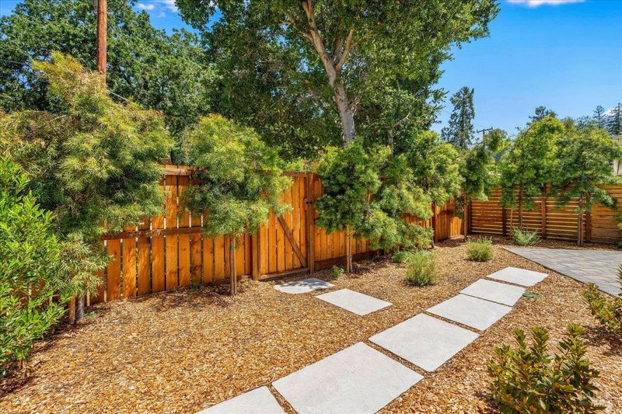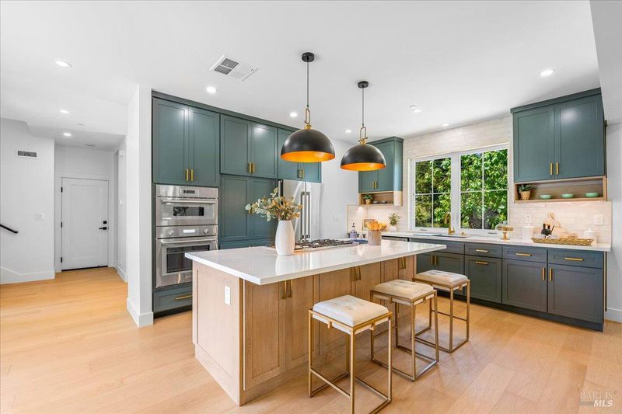
$3,499,000
2,844
SQ FT
$1,230
SQ/FT
22 Cedar Avenue
@ Locust Avenue - Kentfield
- 5 Bed
- 5 Bath
- 2 Park
- 2,844 sqft
- Kentfield
-

Newly crafted 2,844 sq. ft. home, designed by Polesky Perlstein Architects on a sunny 1/4-acre corner lot in Kentfield! Come see recent changes to ADU. Many possibilities: a cool hang out for kids, living area for extended family or an au pair! Combining modern farmhouse style with comfort, the open floor plan features seamless indoor-outdoor flow, abundant natural light, and views of Mt. Tam/Bald. Main floor highlights include a spacious living area with a fireplace, dining area, and a chef's kitchen with a large island, quartz countertops, custom cabinetry, and high-end appliances. The kitchen opens to an expansive deck. An office/5th bedroom with ensuite bath, laundry, additional bathroom and 2-car garage complete this level. The primary suite boasts a vaulted ceilings, a walk-in closet, and a spa-like bath. Three additional bedrooms, 2 baths and family room are also on the second floor. The ADU also has a separate laundry and entrance above the garage. Additional features include hardwood floors throughout, a 50-year steel roof, and solar panels. Enjoy newly installed fast growing screening trees and beautiful landscaping throughout the lot. Experience the best of California living in this centrally located Kentfield home! Moments from Creekside path. A must see!
- Days on Market
- 39 days
- Current Status
- Contingent
- Original Price
- $3,499,000
- List Price
- $3,499,000
- On Market Date
- May 21, 2025
- Contingent Date
- Jun 29, 2025
- Property Type
- Single Family Residence
- Area
- Kentfield
- Zip Code
- 94904
- MLS ID
- 325046476
- APN
- 074-013-01
- Year Built
- 2025
- Stories in Building
- Unavailable
- Possession
- Close Of Escrow
- Data Source
- BAREIS
- Origin MLS System
Adaline E. Kent Middle School
Public 5-8 Middle
Students: 587 Distance: 0.4mi
Ross Elementary School
Public K-8 Elementary, Coed
Students: 394 Distance: 0.4mi
Anthony G. Bacich Elementary School
Public K-4 Elementary, Coed
Students: 640 Distance: 0.8mi
Marin Catholic High School
Private 9-12 Secondary, Religious, Coed
Students: 718 Distance: 0.9mi
The Branson School
Private 9-12 Secondary, Coed
Students: 321 Distance: 1.0mi
St. Anselm School
Private K-8 Elementary, Religious, Coed
Students: 270 Distance: 1.1mi
- Bed
- 5
- Bath
- 5
- Double Sinks, Dual Flush Toilet, Low-Flow Toilet(s), Quartz, Shower Stall(s), Soaking Tub, Tile, Window
- Parking
- 2
- Attached, Garage Door Opener, Interior Access, Side-by-Side
- SQ FT
- 2,844
- SQ FT Source
- Architect
- Lot SQ FT
- 8,756.0
- Lot Acres
- 0.201 Acres
- Kitchen
- Island, Kitchen/Family Combo, Quartz Counter
- Cooling
- Ceiling Fan(s), Central, MultiUnits, MultiZone, Wall Unit(s)
- Dining Room
- Dining/Family Combo, Dining/Living Combo
- Living Room
- Deck Attached, Great Room, View
- Flooring
- Concrete, Tile, Wood
- Foundation
- Raised
- Fire Place
- Electric, Living Room
- Heating
- Central, Electric, Fireplace(s), Solar Heating
- Laundry
- Ground Floor, Hookups Only, Other
- Upper Level
- Bedroom(s), Full Bath(s), Primary Bedroom
- Main Level
- Bedroom(s), Dining Room, Family Room, Full Bath(s), Garage, Kitchen, Street Entrance
- Views
- Mountains, Mt Tamalpais, Ridge
- Possession
- Close Of Escrow
- Architectural Style
- Farmhouse, See Remarks
- Fee
- $0
MLS and other Information regarding properties for sale as shown in Theo have been obtained from various sources such as sellers, public records, agents and other third parties. This information may relate to the condition of the property, permitted or unpermitted uses, zoning, square footage, lot size/acreage or other matters affecting value or desirability. Unless otherwise indicated in writing, neither brokers, agents nor Theo have verified, or will verify, such information. If any such information is important to buyer in determining whether to buy, the price to pay or intended use of the property, buyer is urged to conduct their own investigation with qualified professionals, satisfy themselves with respect to that information, and to rely solely on the results of that investigation.
School data provided by GreatSchools. School service boundaries are intended to be used as reference only. To verify enrollment eligibility for a property, contact the school directly.
