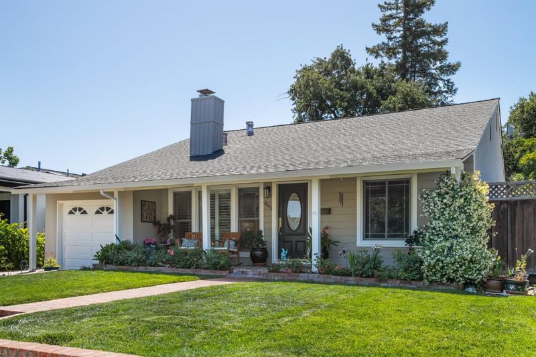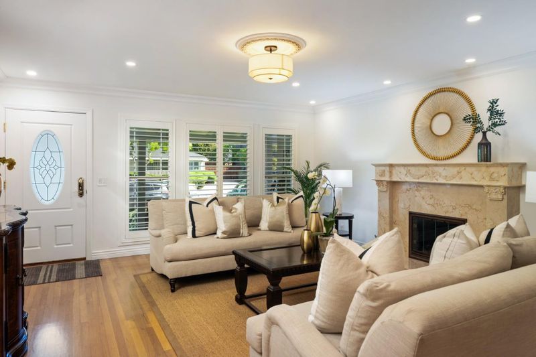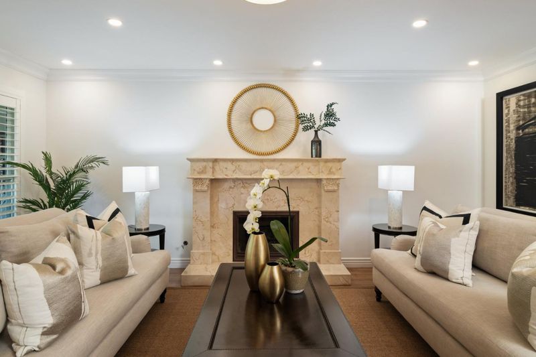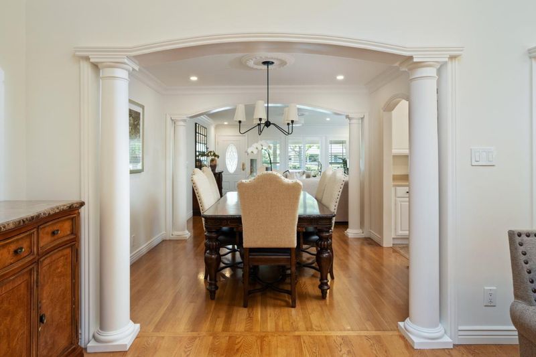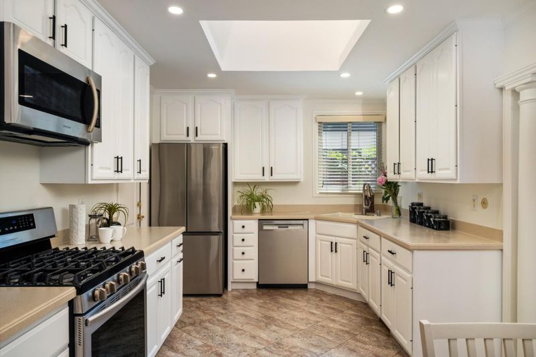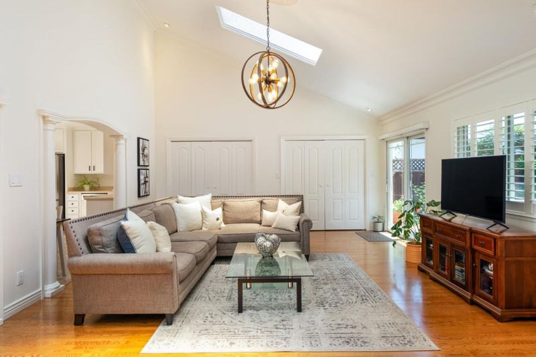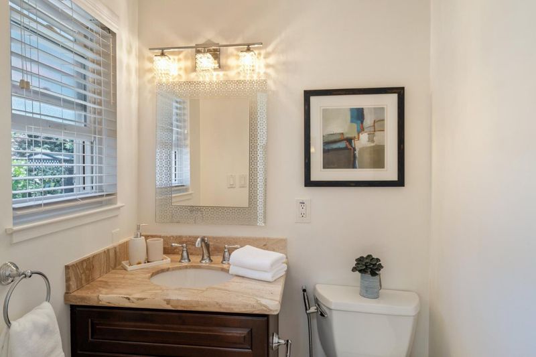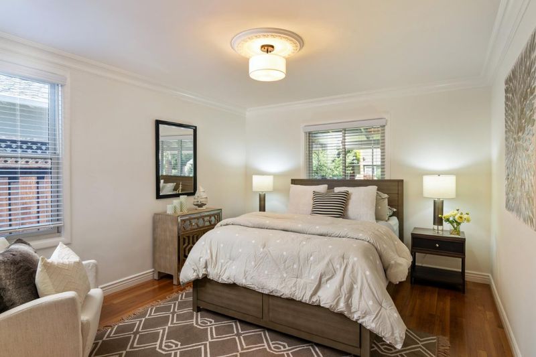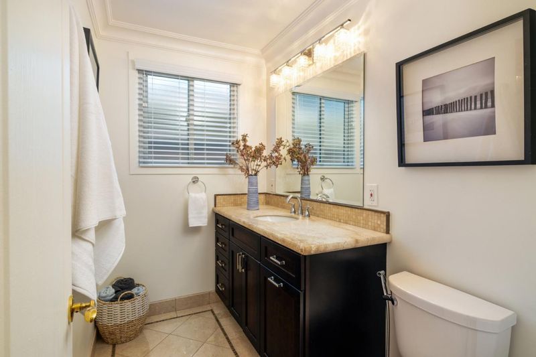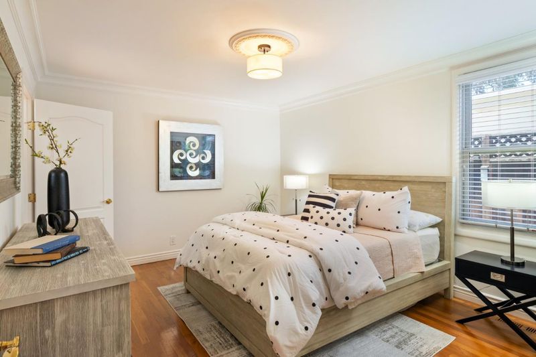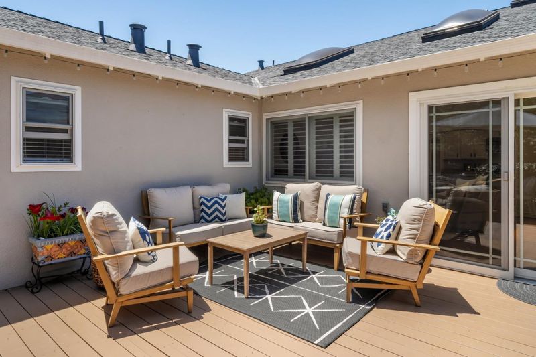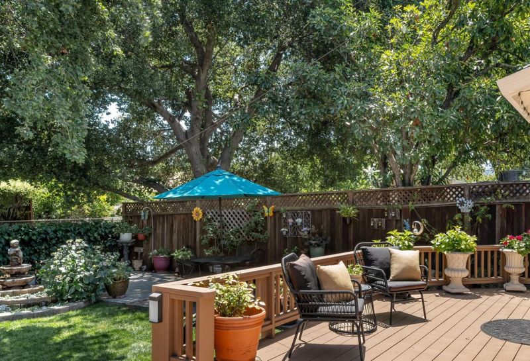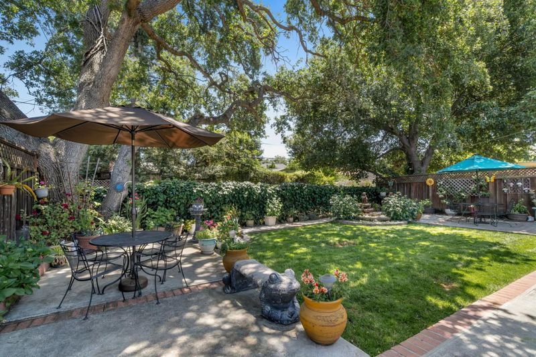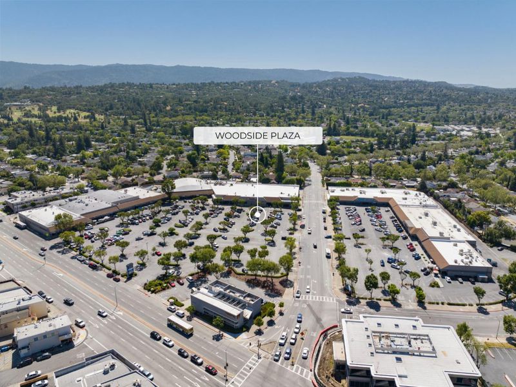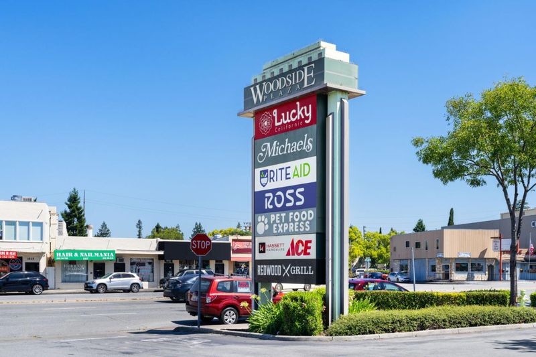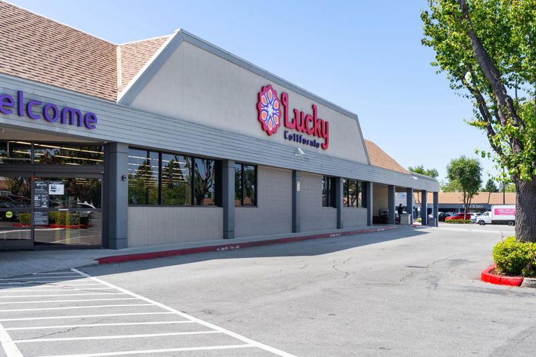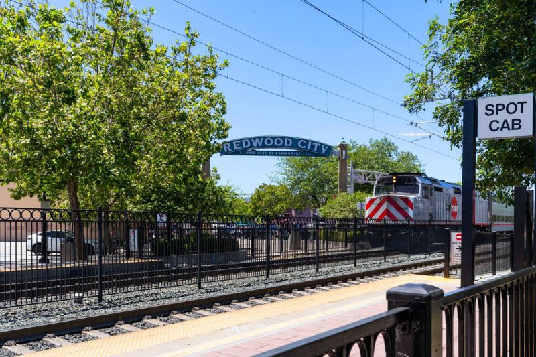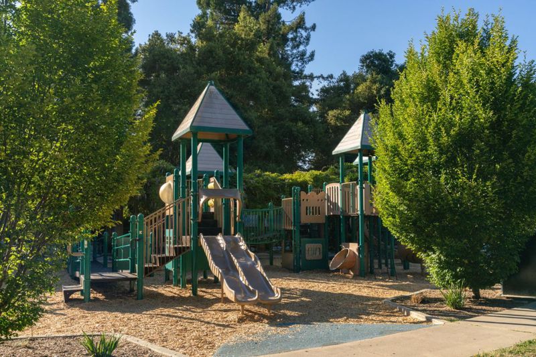
$2,588,000
1,930
SQ FT
$1,341
SQ/FT
2403 Washington Avenue
@ Connecticut Drive - 333 - Central Park Etc., Redwood City
- 3 Bed
- 3 (2/1) Bath
- 2 Park
- 1,930 sqft
- REDWOOD CITY
-

A sophisticated example of one-level living- from the soaring vaulted ceilings, skylights, plus rich detail with elevated design features through out. Situated on a sought after tree-lined street in the sunny Woodside Plaza Neighborhood of Redwood City, known for it's easy to navigate streets, proximity to dining, shopping, commute routes, parks, and a that "neighborly" feel so many seek out. Charming brick accents and the perfect front porch for enjoying morning coffee even on the few rainy days. Inside, experience the warm hardwood floors, with a formal living room centered around a gas fireplace welcoming you to experience the home's versatile floorplan revealing itself, each room more impressive than the next. The dining room is flanked by dramatic columns. Radiating from the core of the home, is a bedroom hall with two large sun-filled bedrooms, making use of a hall bath with tile stall shower. The kitchen is flooded with natural light via large skylight & has a gas range, plus unload groceries easily with the convenience of the attached garage. Off the kitchen is the grand family room with soaring ceiling dual skylights, interior laundry, and a half bath. A spacious primary suite has ample closets, an upgraded bath, and is open to the large back deck and park-like yard.
- Days on Market
- 12 days
- Current Status
- Active
- Original Price
- $2,588,000
- List Price
- $2,588,000
- On Market Date
- Jul 10, 2025
- Property Type
- Single Family Home
- Area
- 333 - Central Park Etc.
- Zip Code
- 94061
- MLS ID
- ML82011124
- APN
- 069-093-250
- Year Built
- 1952
- Stories in Building
- 1
- Possession
- Negotiable
- Data Source
- MLSL
- Origin MLS System
- MLSListings, Inc.
John F. Kennedy Middle School
Public 5-8 Middle
Students: 667 Distance: 0.2mi
Henry Ford Elementary School
Public K-5 Elementary, Yr Round
Students: 368 Distance: 0.3mi
St. Pius Elementary School
Private K-8 Elementary, Religious, Coed
Students: 335 Distance: 0.5mi
Woodside Hills Christian Academy
Private PK-12 Combined Elementary And Secondary, Religious, Nonprofit
Students: 105 Distance: 0.5mi
Adelante Spanish Immersion School
Public K-5 Elementary, Yr Round
Students: 470 Distance: 0.6mi
Roosevelt Elementary School
Public K-8 Special Education Program, Elementary, Yr Round
Students: 555 Distance: 0.7mi
- Bed
- 3
- Bath
- 3 (2/1)
- Full on Ground Floor, Granite, Half on Ground Floor, Primary - Sunken Tub, Shower and Tub, Stall Shower, Tile, Tub in Primary Bedroom, Updated Bath
- Parking
- 2
- Attached Garage, Off-Street Parking, On Street, Room for Oversized Vehicle
- SQ FT
- 1,930
- SQ FT Source
- Unavailable
- Lot SQ FT
- 6,273.0
- Lot Acres
- 0.144008 Acres
- Kitchen
- Dishwasher, Garbage Disposal, Microwave, Oven Range - Gas, Refrigerator, Skylight
- Cooling
- Central AC
- Dining Room
- Eat in Kitchen, Formal Dining Room
- Disclosures
- Natural Hazard Disclosure
- Family Room
- Separate Family Room
- Flooring
- Hardwood, Tile
- Foundation
- Concrete Perimeter
- Fire Place
- Gas Burning, Living Room
- Heating
- Central Forced Air - Gas
- Laundry
- Inside, Washer / Dryer
- Possession
- Negotiable
- Fee
- Unavailable
MLS and other Information regarding properties for sale as shown in Theo have been obtained from various sources such as sellers, public records, agents and other third parties. This information may relate to the condition of the property, permitted or unpermitted uses, zoning, square footage, lot size/acreage or other matters affecting value or desirability. Unless otherwise indicated in writing, neither brokers, agents nor Theo have verified, or will verify, such information. If any such information is important to buyer in determining whether to buy, the price to pay or intended use of the property, buyer is urged to conduct their own investigation with qualified professionals, satisfy themselves with respect to that information, and to rely solely on the results of that investigation.
School data provided by GreatSchools. School service boundaries are intended to be used as reference only. To verify enrollment eligibility for a property, contact the school directly.
