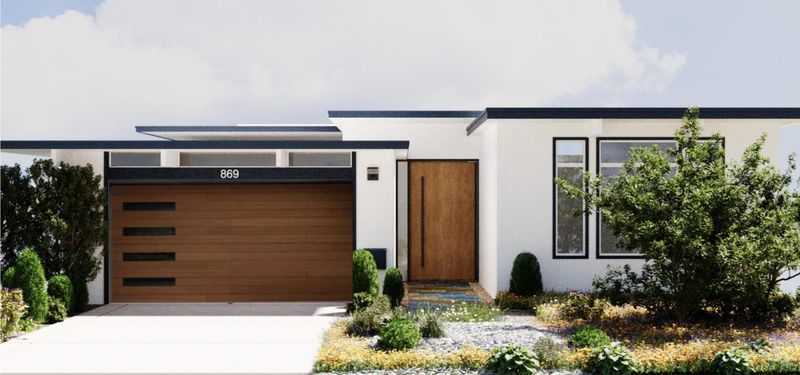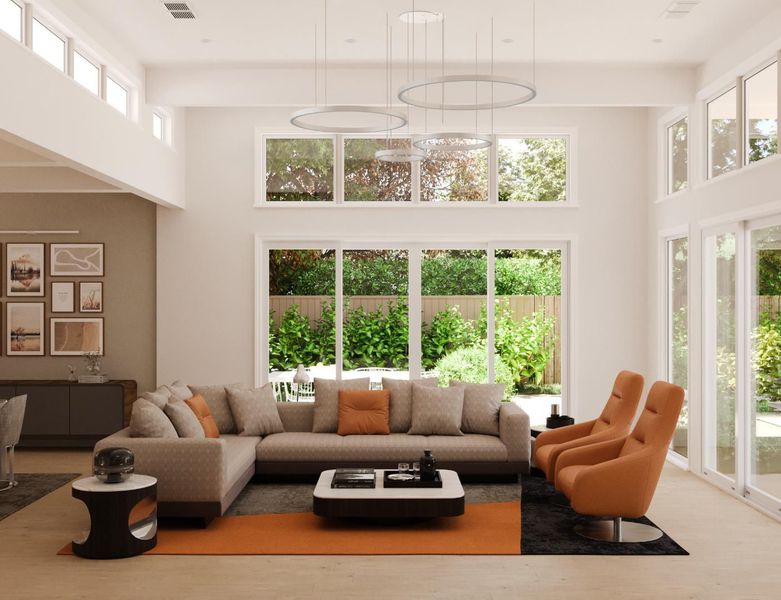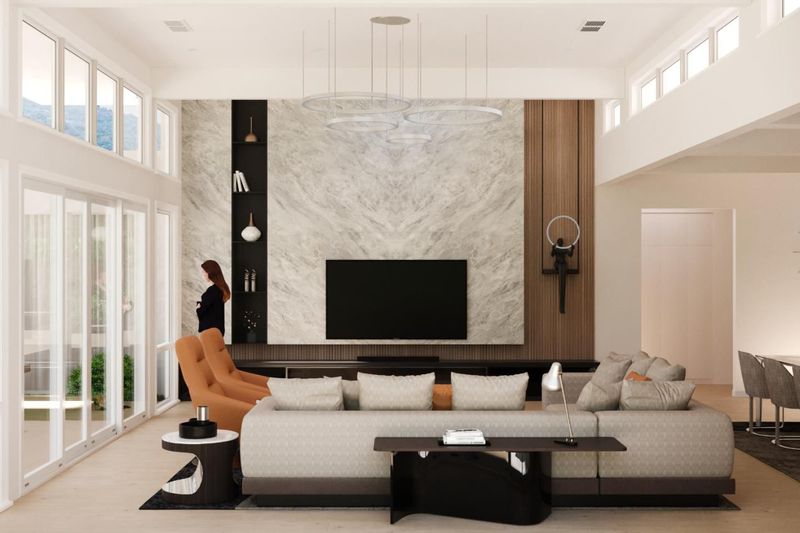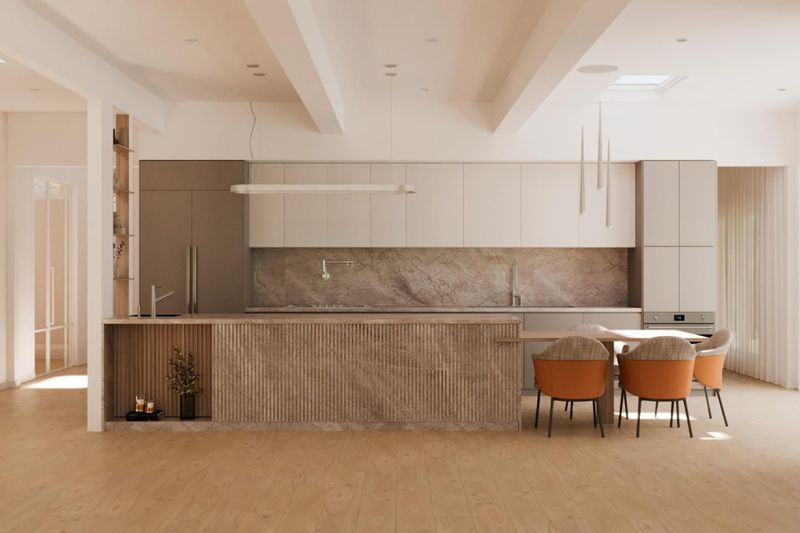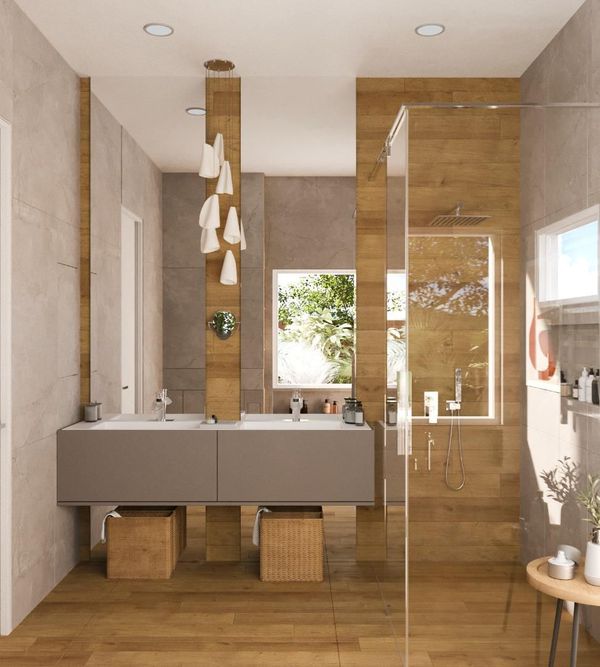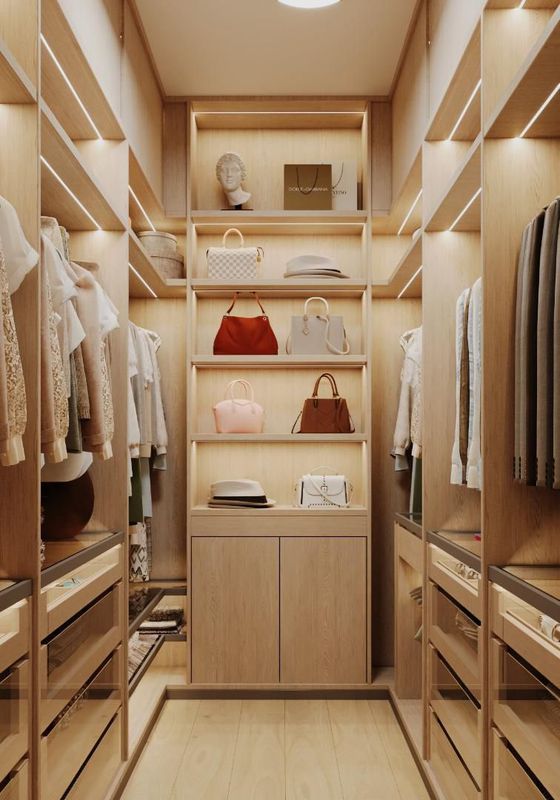
$6,500,000
3,109
SQ FT
$2,091
SQ/FT
869 Richardson Court
@ Murray - 233 - South Palo Alto, Palo Alto
- 5 Bed
- 4 Bath
- 2 Park
- 3,109 sqft
- PALO ALTO
-

Construction completing Fall 2025, this contemporary 3,100 sq ft, 5-bedroom, 5-bath residence has been taken down to the studs and thoughtfully expanded with sleek, modern European design. Showcasing exquisite craftsmanship and extraordinary architectural details, the home features impressive open living spaces filled with natural light, including a voluminous great room with soaring 14-foot ceilings. A light-infused dining area flows seamlessly into the European chefs kitchen, equipped with Miele appliances and a Sub-Zero refrigerator. Custom cabinetry extends throughout the homefrom the kitchen to vanities, closets, floating desks, and bookcasesall highlighted with low-voltage LED lighting. All en-suite bathrooms feature exquisite imported tiles, bringing a spa-like experience to everyday living. A striking linear fireplace wrapped in custom stone serves as a statement centerpiece, while indirect lighting creates an ambiance of warmth. Situated on a professionally landscaped 10,350+ sq ft lot, the backyard offers a tranquil space to meditate by the bubbling garden waterfall, creating your own private oasis of creativity and possibility. WITH CONSTRUCTION STILL IN PROGRESS, PLEASE DO NOT WALK THE PROPERTY WITHOUT THE LISTING AGENTS PRESENCE
- Days on Market
- 1 day
- Current Status
- Active
- Original Price
- $6,500,000
- List Price
- $6,500,000
- On Market Date
- Jul 3, 2025
- Property Type
- Single Family Home
- Area
- 233 - South Palo Alto
- Zip Code
- 94303
- MLS ID
- ML82013258
- APN
- 127-25-035
- Year Built
- 1956
- Stories in Building
- 1
- Possession
- Unavailable
- Data Source
- MLSL
- Origin MLS System
- MLSListings, Inc.
Palo Verde Elementary School
Public K-5 Elementary
Students: 393 Distance: 0.2mi
Torah Academy
Private 4-5 Preschool Early Childhood Center, Elementary, Religious, All Male, Coed
Students: 6 Distance: 0.3mi
Torah Academy
Private 6-7 Religious, Nonprofit
Students: 9 Distance: 0.3mi
Girls' Middle School, The
Private 6-8
Students: 197 Distance: 0.4mi
International School Of The Peninsula
Private 1-8 Elementary, Coed
Students: 574 Distance: 0.5mi
Keys School
Private K-8 Elementary, Coed
Students: 324 Distance: 0.6mi
- Bed
- 5
- Bath
- 4
- Double Sinks, Marble, Skylight, Updated Bath, Oversized Tub, Stall Shower - 2+
- Parking
- 2
- On Street, Off-Street Parking
- SQ FT
- 3,109
- SQ FT Source
- Unavailable
- Lot SQ FT
- 10,350.0
- Lot Acres
- 0.237603 Acres
- Kitchen
- Countertop - Granite, Countertop - Stone, Garbage Disposal, Hood Over Range, Exhaust Fan, Oven Range - Gas, Refrigerator, Skylight
- Cooling
- Central AC
- Dining Room
- Dining Area, Eat in Kitchen
- Disclosures
- NHDS Report
- Family Room
- Other
- Flooring
- Slate, Wood
- Foundation
- Concrete Perimeter and Slab
- Fire Place
- Family Room, Living Room
- Heating
- Central Forced Air - Gas
- Laundry
- Washer / Dryer, Inside, Outside
- Architectural Style
- Contemporary, Luxury, Modern / High Tech
- Fee
- Unavailable
MLS and other Information regarding properties for sale as shown in Theo have been obtained from various sources such as sellers, public records, agents and other third parties. This information may relate to the condition of the property, permitted or unpermitted uses, zoning, square footage, lot size/acreage or other matters affecting value or desirability. Unless otherwise indicated in writing, neither brokers, agents nor Theo have verified, or will verify, such information. If any such information is important to buyer in determining whether to buy, the price to pay or intended use of the property, buyer is urged to conduct their own investigation with qualified professionals, satisfy themselves with respect to that information, and to rely solely on the results of that investigation.
School data provided by GreatSchools. School service boundaries are intended to be used as reference only. To verify enrollment eligibility for a property, contact the school directly.
