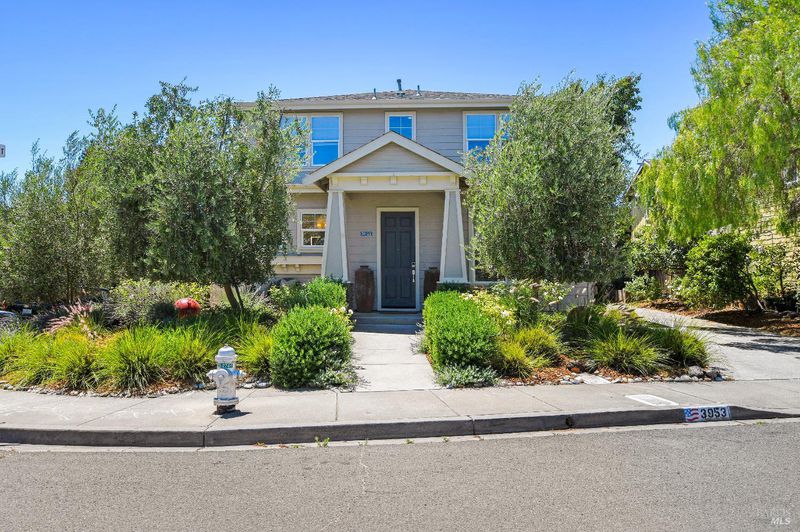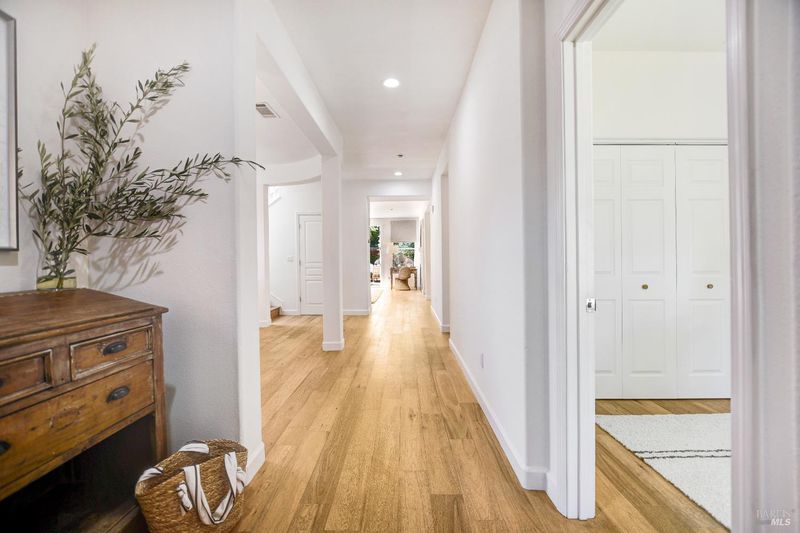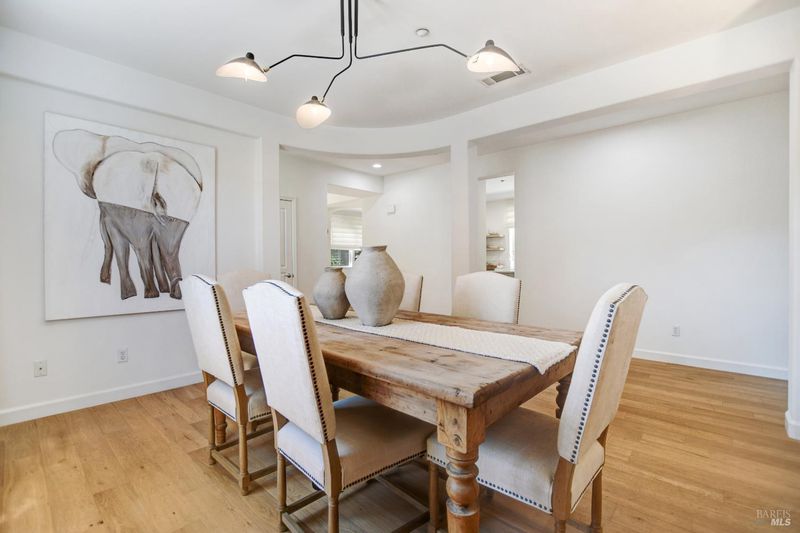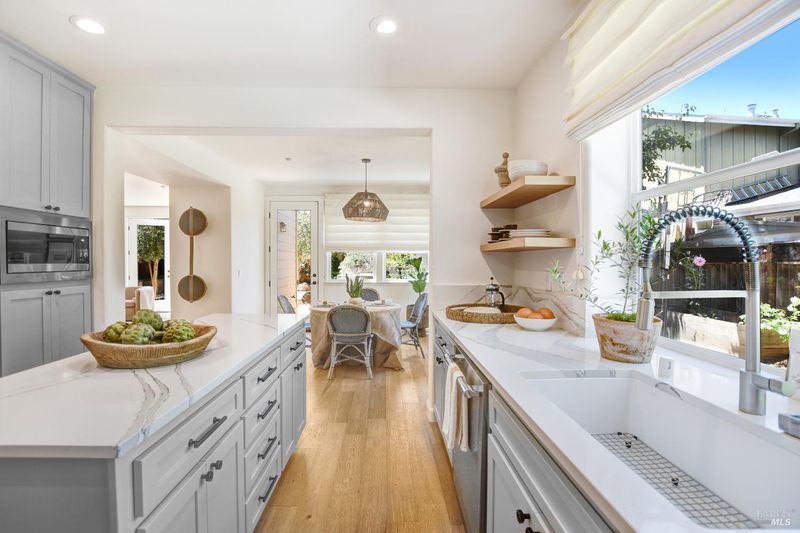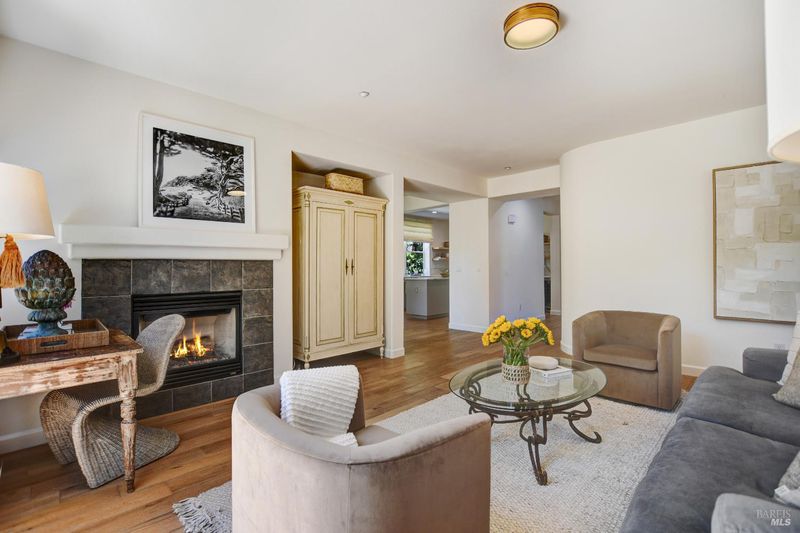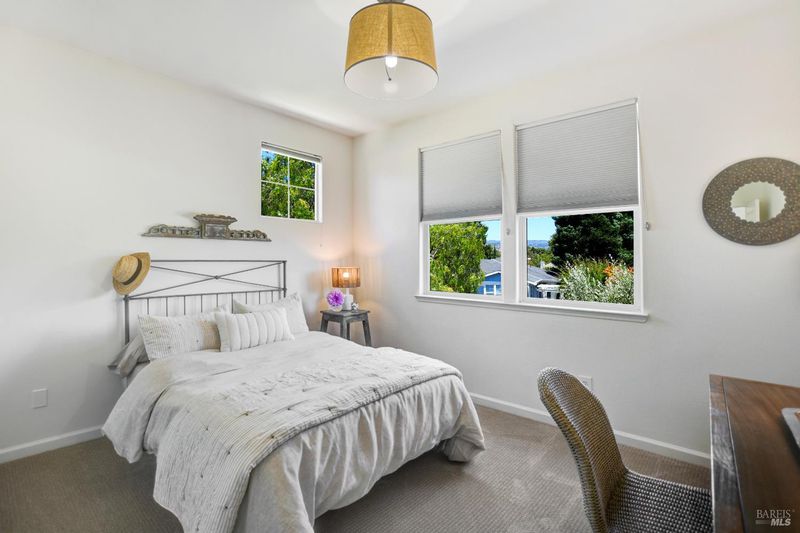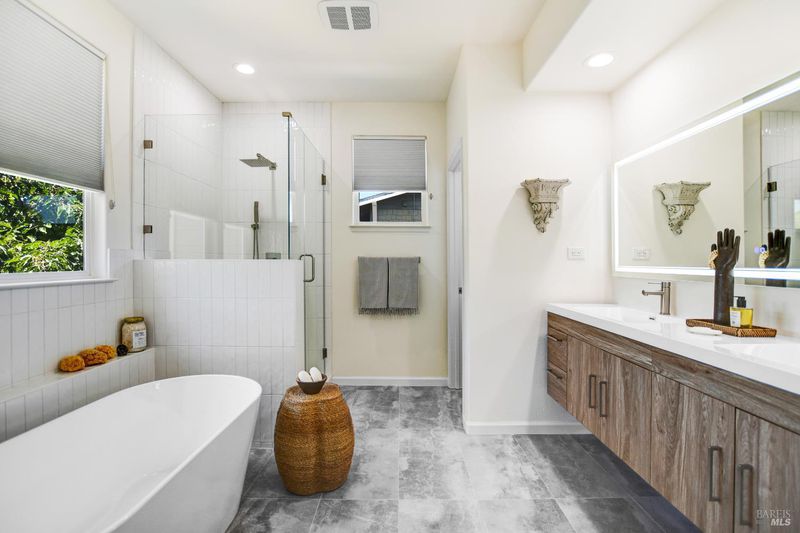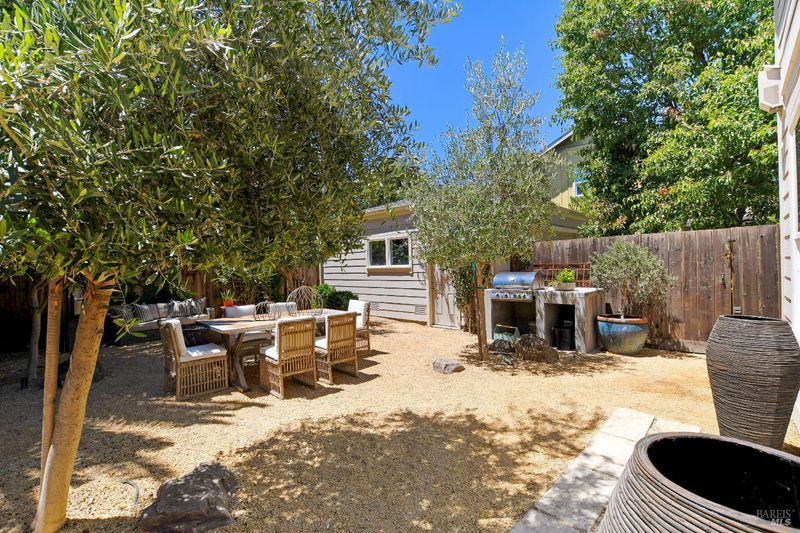
$1,418,000
2,590
SQ FT
$547
SQ/FT
3953 Lucero Street
@ El Centro - Napa
- 4 Bed
- 3 Bath
- 4 Park
- 2,590 sqft
- Napa
-

North Napa Elegance with French -Inspired Outdoor Living. Nestled in one of North Napa's sought-after neighborhoods, this beautifully updated 4-bedroom, 3-bathroom home seamlessly blends modern sophistication with timeless charm. From the moment you step inside, your welcomed by a bright open floor plan with designer finishes throughout-wide plank hardwood floors, custom lighting, and a chef's kitchen featuring quartz countertops, high-end appliances, and a generous island for gathering. The spacious living area flow effortlessly, offering both formal and informal entertaining spaces, while the main-level bedroom and full bath provide flexible options for guests or multigenerational living. Step outside into your own private retreat; a French-inspired backyard designed for unforgettable entertaining. Manicured landscaping, gravel pathways, raised Bed planting boxes, Built-in BBQ perfect for al fresco dinners or weekend brunches. With every detail thoughtfully curated and located minutes from world-class wineries, restaurants, and schools, this North Napa gem offers the best of wine country living.
- Days on Market
- 3 days
- Current Status
- Active
- Original Price
- $1,418,000
- List Price
- $1,418,000
- On Market Date
- Jul 23, 2025
- Property Type
- Single Family Residence
- Area
- Napa
- Zip Code
- 94558
- MLS ID
- 325064950
- APN
- 038-662-010-000
- Year Built
- 2005
- Stories in Building
- Unavailable
- Possession
- Close Of Escrow
- Data Source
- BAREIS
- Origin MLS System
Aldea Non-Public
Private 6-12 Special Education, Combined Elementary And Secondary, All Male
Students: 7 Distance: 0.1mi
Vintage High School
Public 9-12 Secondary
Students: 1801 Distance: 0.4mi
St. Apollinaris Elementary School
Private K-8 Elementary, Religious, Core Knowledge
Students: 278 Distance: 0.5mi
Justin-Siena High School
Private 9-12 Secondary, Religious, Coed
Students: 660 Distance: 0.6mi
Sunrise Montessori Of Napa Valley
Private K-6 Montessori, Elementary, Coed
Students: 73 Distance: 0.6mi
Salvador Elementary School
Public 2-5 Elementary
Students: 132 Distance: 0.7mi
- Bed
- 4
- Bath
- 3
- Double Sinks, Low-Flow Shower(s), Low-Flow Toilet(s), Quartz, Shower Stall(s), Soaking Tub, Tile, Walk-In Closet
- Parking
- 4
- Detached, Garage Door Opener
- SQ FT
- 2,590
- SQ FT Source
- Assessor Auto-Fill
- Lot SQ FT
- 6,835.0
- Lot Acres
- 0.1569 Acres
- Kitchen
- Breakfast Area, Island, Quartz Counter
- Cooling
- Ceiling Fan(s), Central
- Dining Room
- Formal Room
- Exterior Details
- BBQ Built-In, Fireplace
- Family Room
- View
- Flooring
- Carpet, Tile, Vinyl, Wood
- Foundation
- Slab
- Fire Place
- Family Room, Gas Log, Gas Starter
- Heating
- Central
- Laundry
- Dryer Included, Inside Room, Washer Included
- Upper Level
- Bedroom(s), Primary Bedroom
- Main Level
- Bedroom(s), Dining Room, Family Room, Full Bath(s), Garage, Kitchen, Street Entrance
- Possession
- Close Of Escrow
- Architectural Style
- Traditional
- * Fee
- $53
- Name
- Bel Serra/Crown Property Management
- Phone
- (707) 255-0880
- *Fee includes
- Management
MLS and other Information regarding properties for sale as shown in Theo have been obtained from various sources such as sellers, public records, agents and other third parties. This information may relate to the condition of the property, permitted or unpermitted uses, zoning, square footage, lot size/acreage or other matters affecting value or desirability. Unless otherwise indicated in writing, neither brokers, agents nor Theo have verified, or will verify, such information. If any such information is important to buyer in determining whether to buy, the price to pay or intended use of the property, buyer is urged to conduct their own investigation with qualified professionals, satisfy themselves with respect to that information, and to rely solely on the results of that investigation.
School data provided by GreatSchools. School service boundaries are intended to be used as reference only. To verify enrollment eligibility for a property, contact the school directly.
