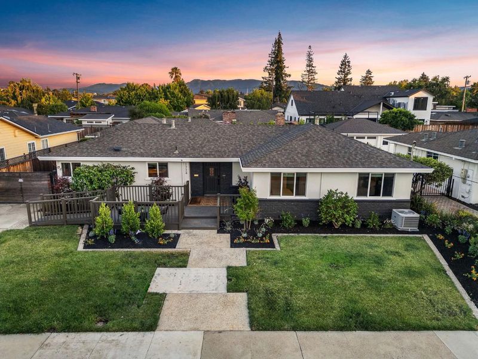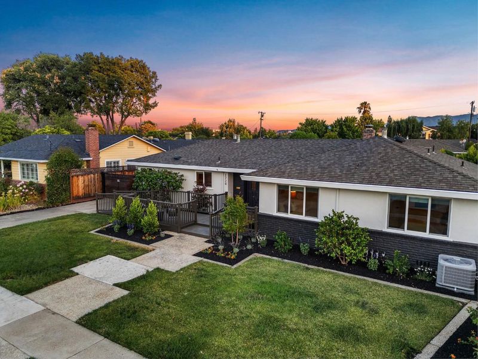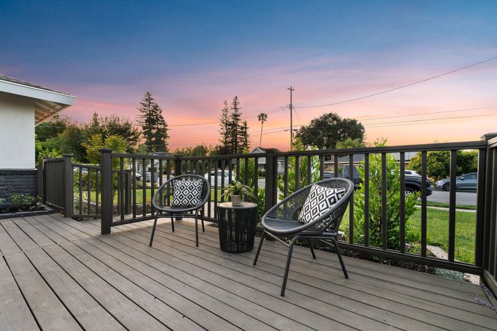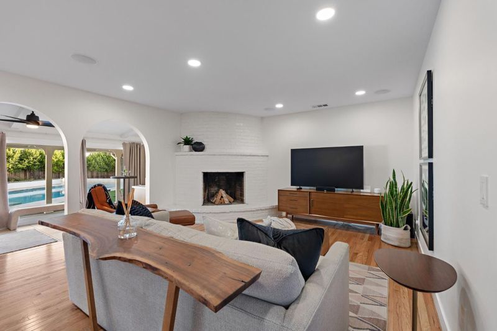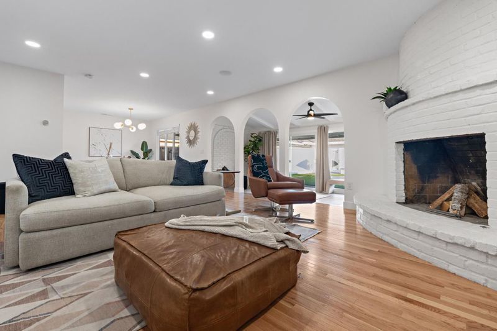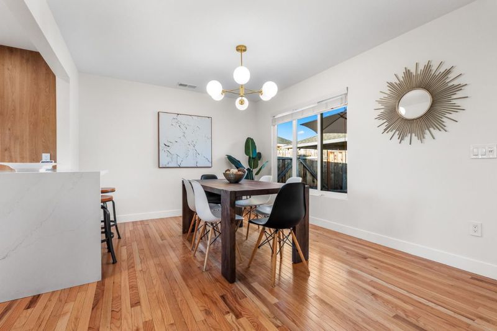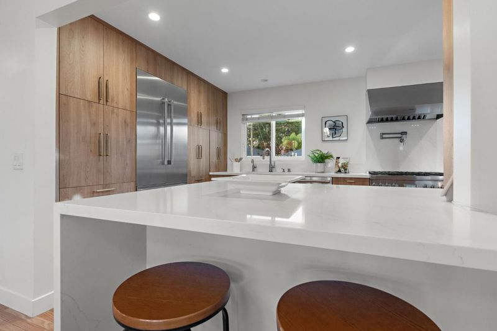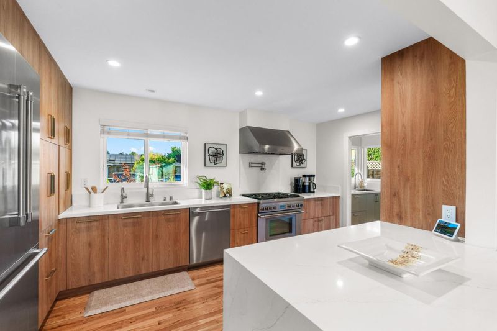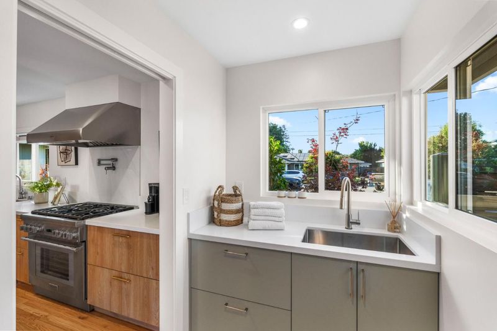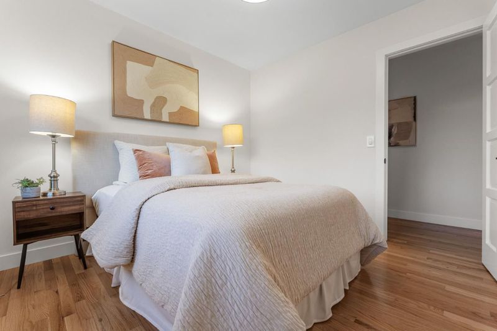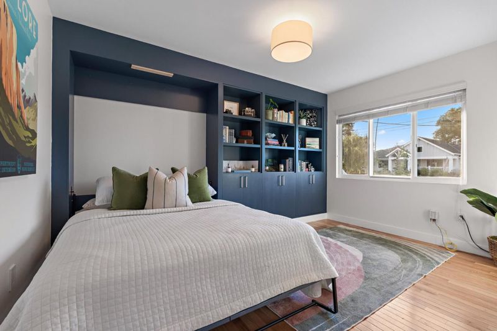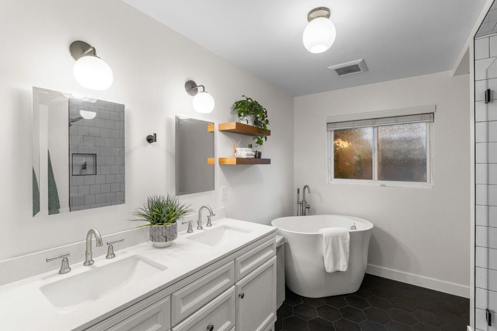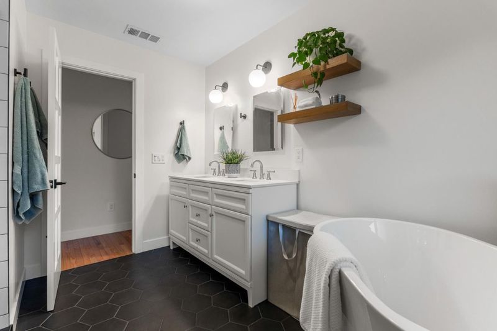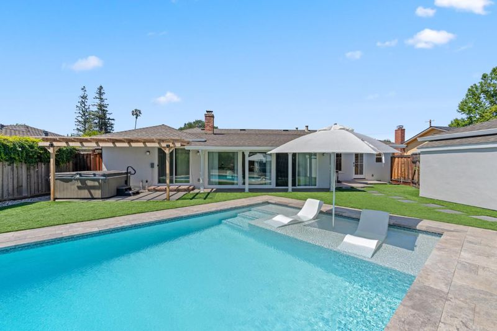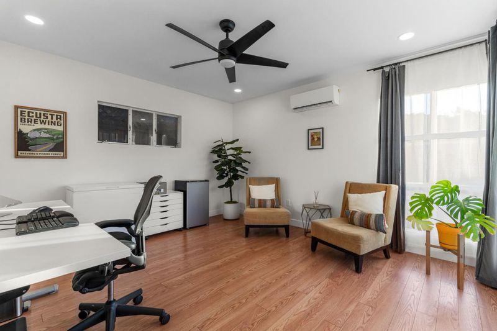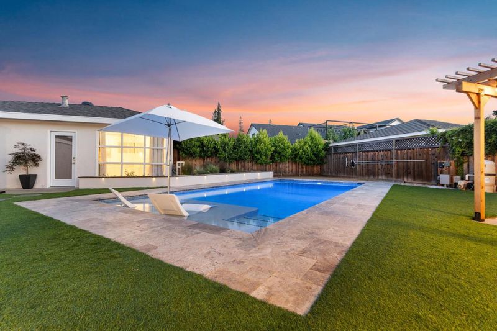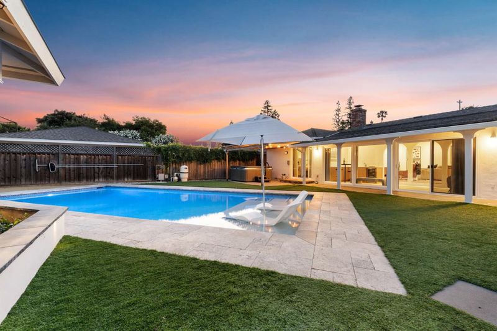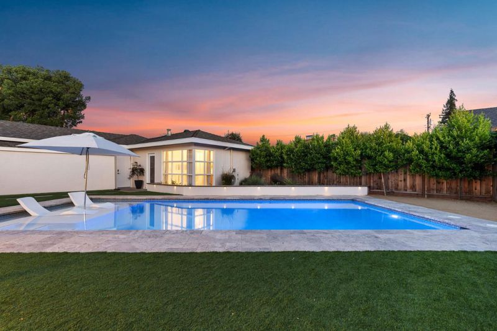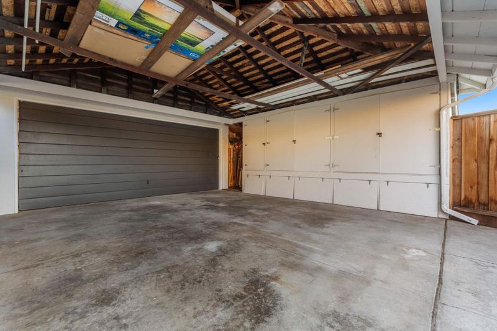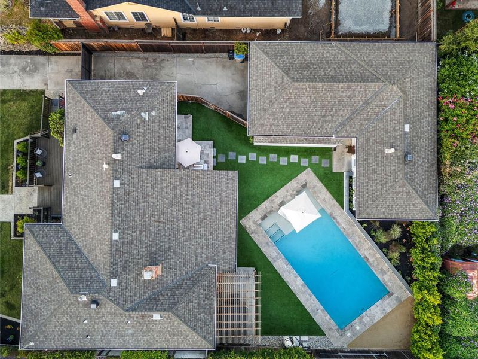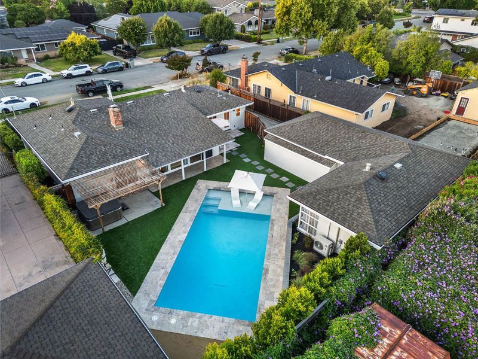
$1,980,000
1,580
SQ FT
$1,253
SQ/FT
1724 Isabel Drive
@ St Francis Drive - 10 - Willow Glen, San Jose
- 3 Bed
- 2 Bath
- 4 Park
- 1,580 sqft
- San Jose
-

-
Sat Jul 5, 2:00 pm - 4:00 pm
Everything you need is in this home! Willow Glen living at its finest
-
Sun Jul 6, 2:00 pm - 4:00 pm
Everything you need is in this home! Willow Glen living at its finest
Welcome to your own slice of Willow Glen perfection. Private and peaceful, yet just minutes to downtown, top-rated schools, and all the activities you love. Stunning modern interior with high-end finishes throughout. The kitchen is a showstopper, featuring custom cabinetry and premium Thermador appliances. Two beautifully updated bathrooms showcase classic black and white accents, a luxurious soaking tub, a large walk-in shower, and a dual vanity. Flexible floor plan offers three spacious bedrooms, including a guest room with a built-in Murphy bed, plus a detached office complete with its own mini split system - perfect for working from home or creative projects. Out back, your own private resort awaits. Enjoy a sparkling blue swimming pool with ledge loungers, a six person cal spa hot-tub under a gazebo, and a generous 200+ sqft tiled lanai for effortless indoor/outdoor living. A detached workshop with multiple 220V outlets is ready for any hobby or passion project. Set on an expansive 8,712 sqft lot with an electric gate, a two-car carport with extra storage, and plenty of space to spread out and enjoy. This place is dialed in and ready to go! Dont miss this Willow Glen gem!
- Days on Market
- 2 days
- Current Status
- Active
- Original Price
- $1,980,000
- List Price
- $1,980,000
- On Market Date
- Jul 3, 2025
- Property Type
- Single Family Home
- Area
- 10 - Willow Glen
- Zip Code
- 95125
- MLS ID
- ML82013372
- APN
- 284-15-039
- Year Built
- 1951
- Stories in Building
- 1
- Possession
- COE
- Data Source
- MLSL
- Origin MLS System
- MLSListings, Inc.
Blackford Elementary School
Charter K-5 Elementary, Coed
Students: 524 Distance: 0.3mi
San Jose Montessori School
Private K Montessori, Elementary, Coed
Students: 48 Distance: 0.4mi
Valley Christian Elementary School
Private K-5 Elementary, Religious, Coed
Students: 440 Distance: 0.4mi
Carden Day School Of San Jose
Private K-8 Elementary, Coed
Students: 164 Distance: 0.6mi
Eitz Chaim Academy
Private K-8 Elementary, Religious, Nonprofit
Students: NA Distance: 0.7mi
Campbell Adult And Community Education
Public n/a Adult Education
Students: NA Distance: 0.7mi
- Bed
- 3
- Bath
- 2
- Double Sinks, Oversized Tub, Stall Shower - 2+, Tile, Updated Bath
- Parking
- 4
- Covered Parking, Detached Garage
- SQ FT
- 1,580
- SQ FT Source
- Unavailable
- Lot SQ FT
- 8,712.0
- Lot Acres
- 0.2 Acres
- Pool Info
- Pool - Heated, Pool - In Ground
- Kitchen
- Countertop - Quartz, Dishwasher, Hood Over Range, Oven Range - Gas, Refrigerator
- Cooling
- Central AC
- Dining Room
- Dining Area
- Disclosures
- Natural Hazard Disclosure
- Family Room
- Other
- Flooring
- Hardwood
- Foundation
- Concrete Perimeter
- Fire Place
- Wood Burning
- Heating
- Central Forced Air - Gas
- Laundry
- In Utility Room, Inside, Washer / Dryer
- Views
- Neighborhood
- Possession
- COE
- Architectural Style
- Ranch
- Fee
- Unavailable
MLS and other Information regarding properties for sale as shown in Theo have been obtained from various sources such as sellers, public records, agents and other third parties. This information may relate to the condition of the property, permitted or unpermitted uses, zoning, square footage, lot size/acreage or other matters affecting value or desirability. Unless otherwise indicated in writing, neither brokers, agents nor Theo have verified, or will verify, such information. If any such information is important to buyer in determining whether to buy, the price to pay or intended use of the property, buyer is urged to conduct their own investigation with qualified professionals, satisfy themselves with respect to that information, and to rely solely on the results of that investigation.
School data provided by GreatSchools. School service boundaries are intended to be used as reference only. To verify enrollment eligibility for a property, contact the school directly.
