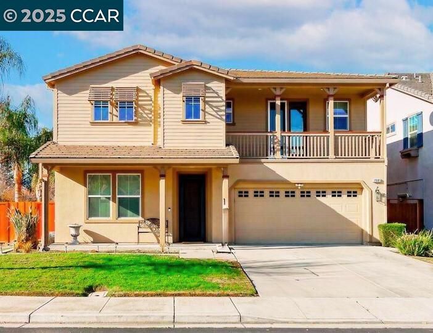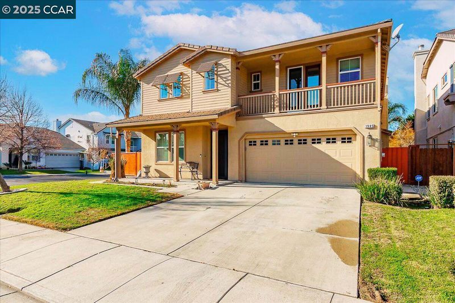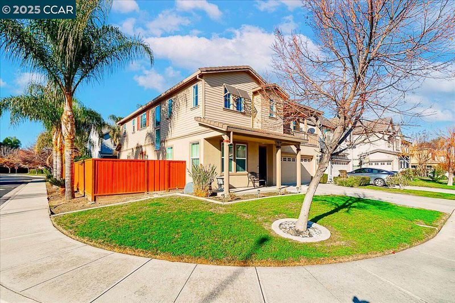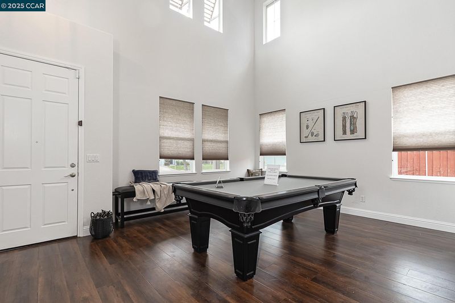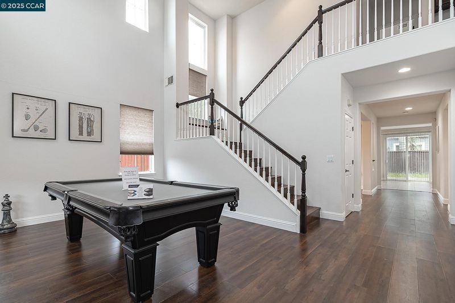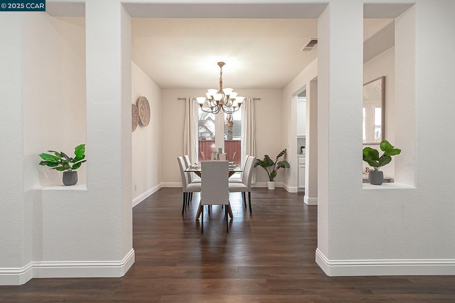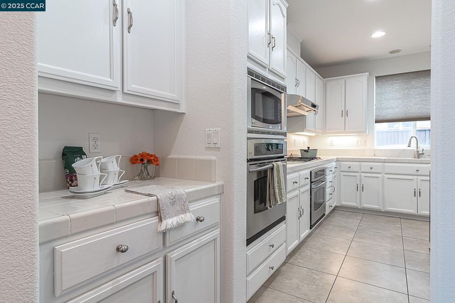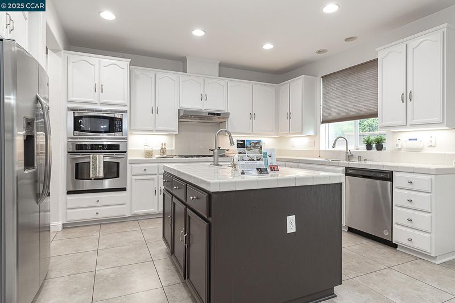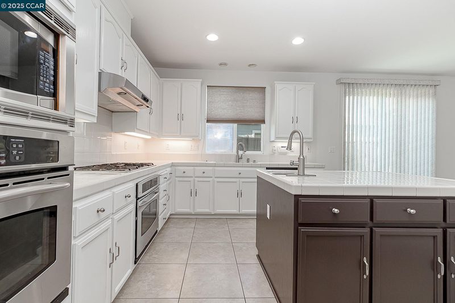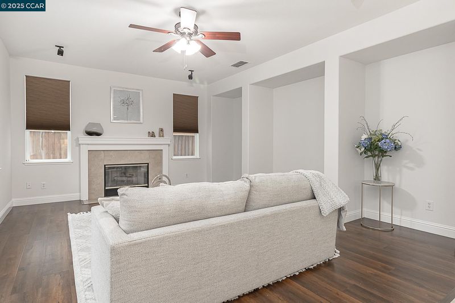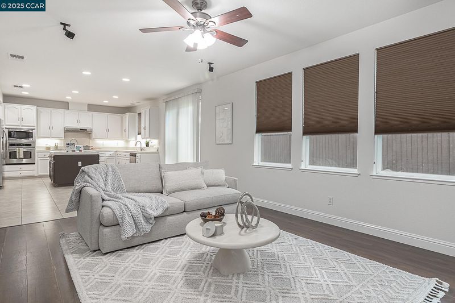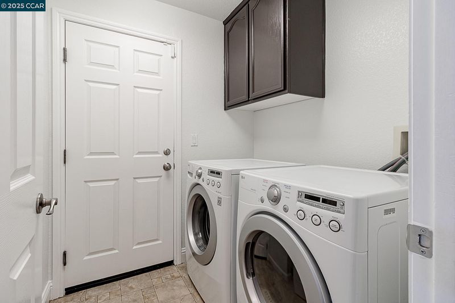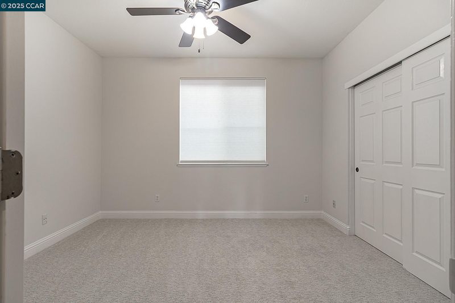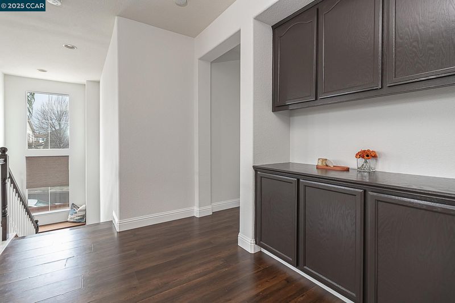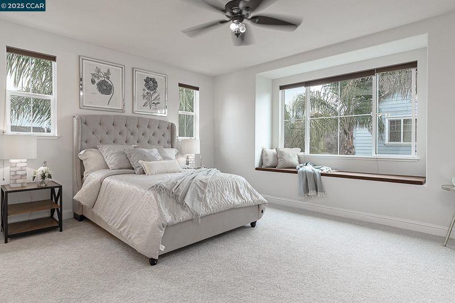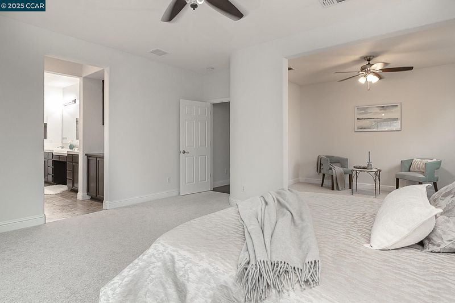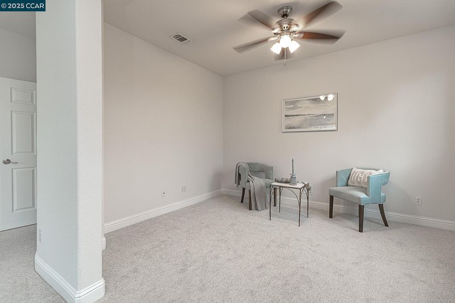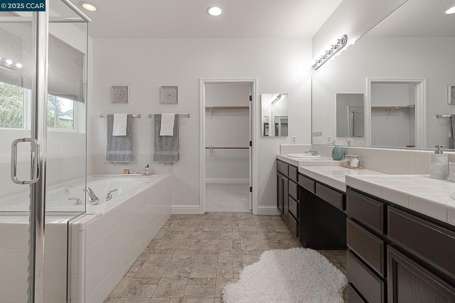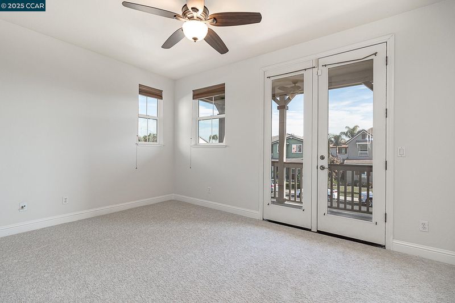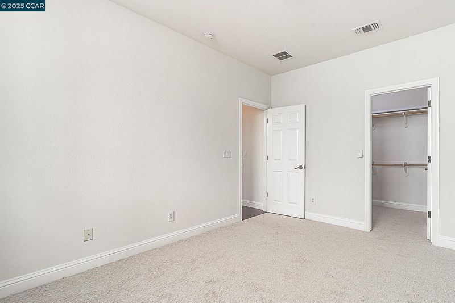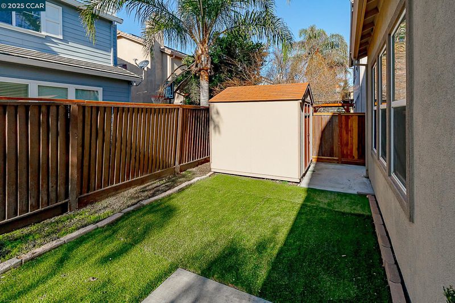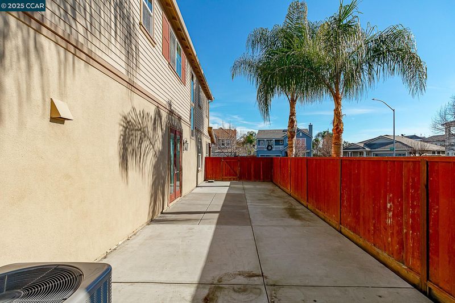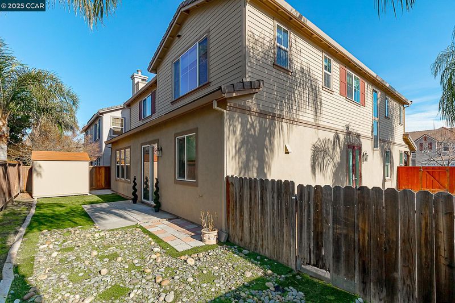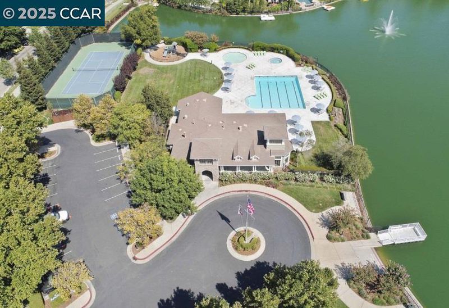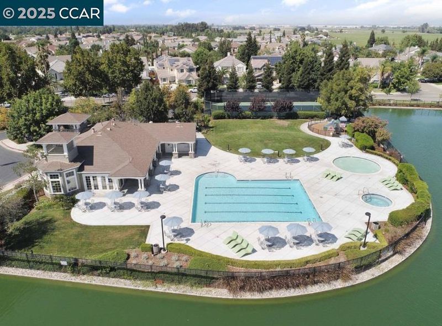
$775,000
3,060
SQ FT
$253
SQ/FT
1985 Bankston dr
@ St. Clair - Hidden Lake, Tracy
- 4 Bed
- 3 Bath
- 2 Park
- 3,060 sqft
- Tracy
-

This stunning North Facing home in the highly Desirable Hidden Lake Community features 4 bedrooms, 3 bathrooms and Approximately 3,060 sqft. of living space. The updated kitchen has newly painted cabinets, tile counter tops, stainless steel appliances, double oven, and tile flooring all which opens to the family room. The separate dining room has French doors that opens to the backyard which is great for entertaining. The primary suite features a retreat area and a spacious bathroom with dual sinks and a soothing jetted spa tub. Other features throughout this home include newly painted interior walls, baseboards and doors, Gas fireplace in the family room, newly installed carpet, LVP flooring on the main floor, 1 bedroom and 1 full bathroom downstairs, built in surround sound speakers and a spacious low maintenance backyard with Storage Shed. All this while living in the tranquil community of Hidden Lake with access toa community pool, clubhouse, and miles of walking trails, parks, close to Top Rated Schools. Pool Table can be included with Sell.
- Current Status
- Active
- Original Price
- $775,000
- List Price
- $775,000
- On Market Date
- Jul 9, 2025
- Property Type
- Detached
- D/N/S
- Hidden Lake
- Zip Code
- 95304
- MLS ID
- 41104132
- APN
- 252300350000
- Year Built
- 2003
- Stories in Building
- 2
- Possession
- Close Of Escrow
- Data Source
- MAXEBRDI
- Origin MLS System
- CONTRA COSTA
Tom Hawkins Elementary School
Public K-8 Elementary
Students: 734 Distance: 1.1mi
Jecoi Adventure Academy
Private PK-7 Coed
Students: 7 Distance: 1.1mi
Gladys Poet-Christian Elementary School
Public K-8 Elementary
Students: 521 Distance: 1.1mi
Louis A. Bohn Elementary School
Public K-5 Elementary
Students: 420 Distance: 1.1mi
Jefferson School
Public 5-8 Middle
Students: 400 Distance: 1.5mi
South/West Park Elementary School
Public PK-5 Elementary
Students: 892 Distance: 1.6mi
- Bed
- 4
- Bath
- 3
- Parking
- 2
- Attached
- SQ FT
- 3,060
- SQ FT Source
- Public Records
- Lot SQ FT
- 5,255.0
- Lot Acres
- 0.12 Acres
- Pool Info
- In Ground, Community
- Kitchen
- Dishwasher, Microwave, Oven, Breakfast Bar, Tile Counters, Eat-in Kitchen, Disposal, Kitchen Island, Oven Built-in
- Cooling
- Central Air
- Disclosures
- Nat Hazard Disclosure
- Entry Level
- Exterior Details
- Back Yard, Side Yard
- Flooring
- Laminate, Linoleum, Tile, Carpet
- Foundation
- Fire Place
- Family Room
- Heating
- Forced Air
- Laundry
- Laundry Room
- Main Level
- 1 Bedroom, 1 Bath
- Possession
- Close Of Escrow
- Architectural Style
- Contemporary
- Construction Status
- Existing
- Additional Miscellaneous Features
- Back Yard, Side Yard
- Location
- Corner Lot
- Roof
- Tile
- Water and Sewer
- Public
- Fee
- $135
MLS and other Information regarding properties for sale as shown in Theo have been obtained from various sources such as sellers, public records, agents and other third parties. This information may relate to the condition of the property, permitted or unpermitted uses, zoning, square footage, lot size/acreage or other matters affecting value or desirability. Unless otherwise indicated in writing, neither brokers, agents nor Theo have verified, or will verify, such information. If any such information is important to buyer in determining whether to buy, the price to pay or intended use of the property, buyer is urged to conduct their own investigation with qualified professionals, satisfy themselves with respect to that information, and to rely solely on the results of that investigation.
School data provided by GreatSchools. School service boundaries are intended to be used as reference only. To verify enrollment eligibility for a property, contact the school directly.
