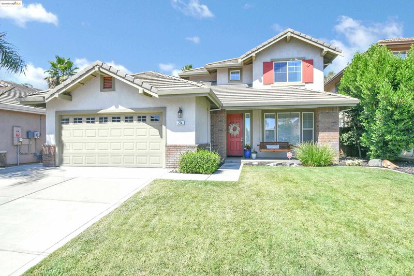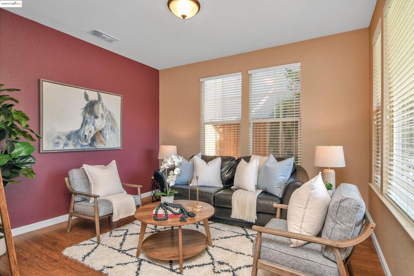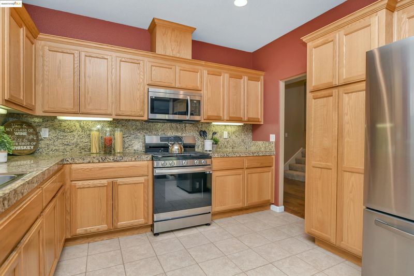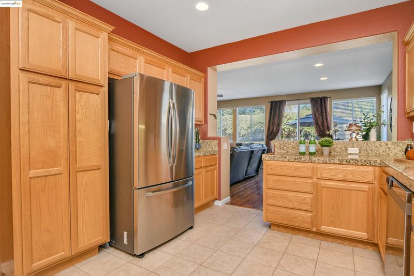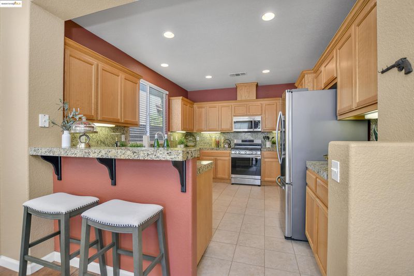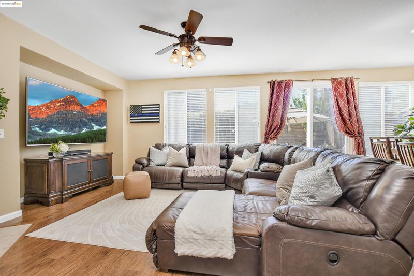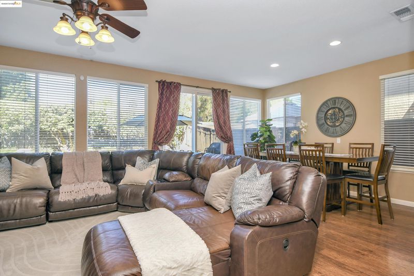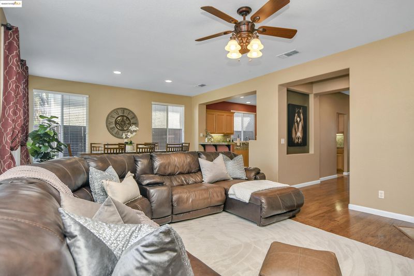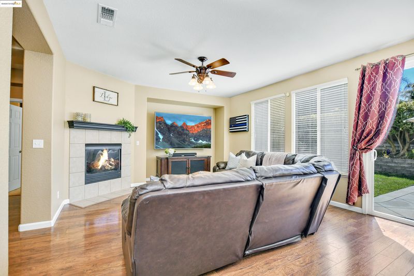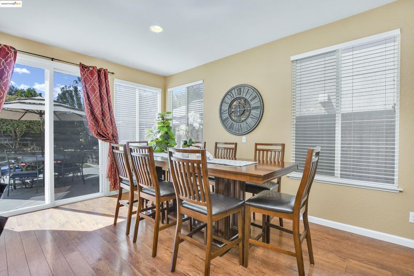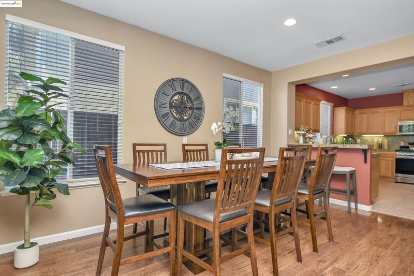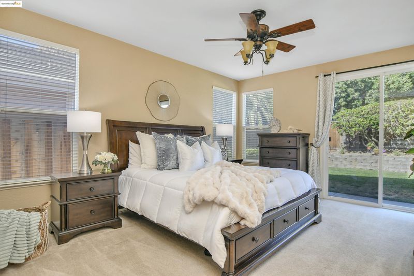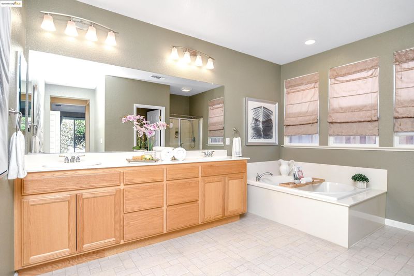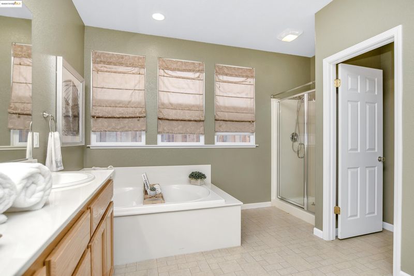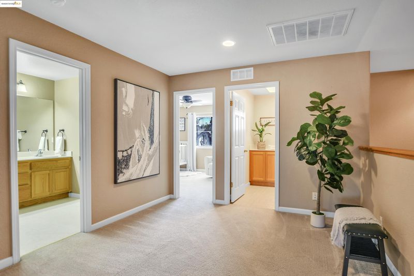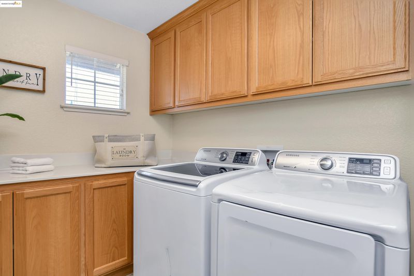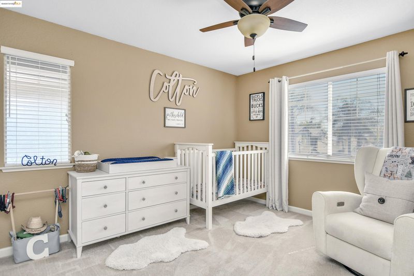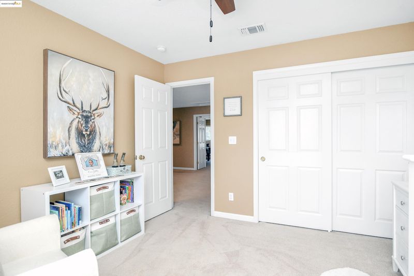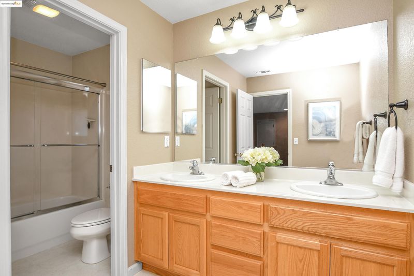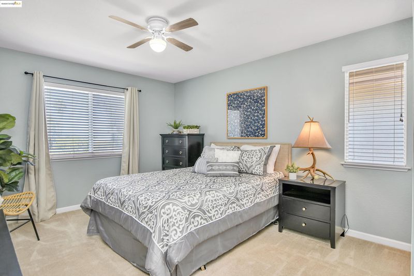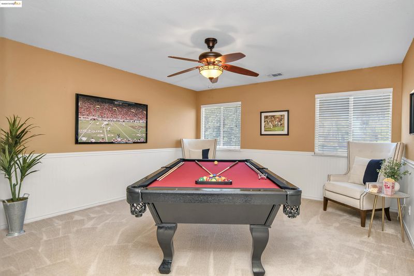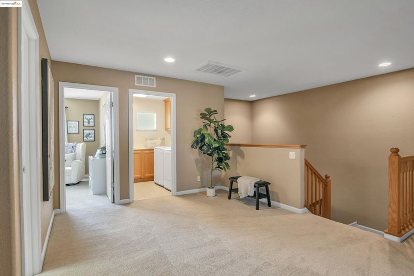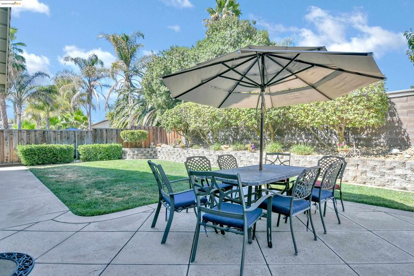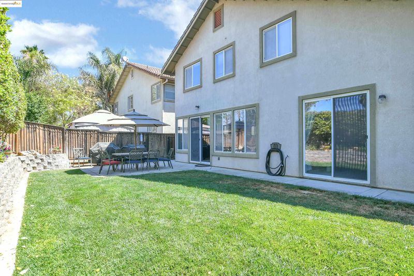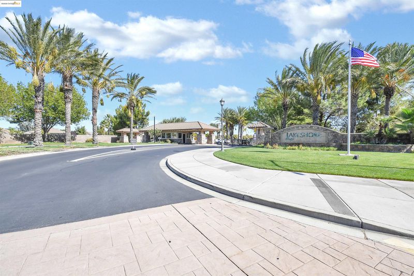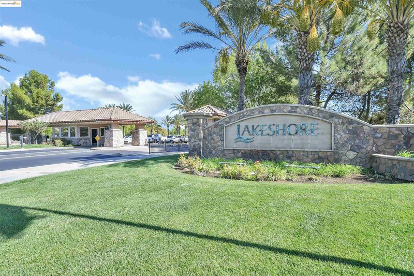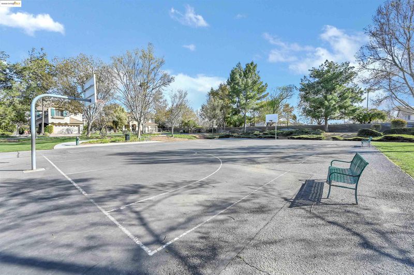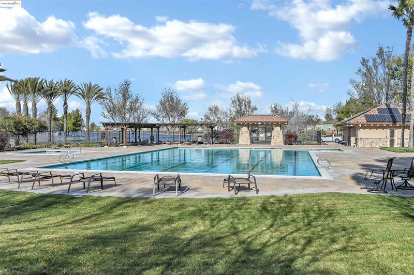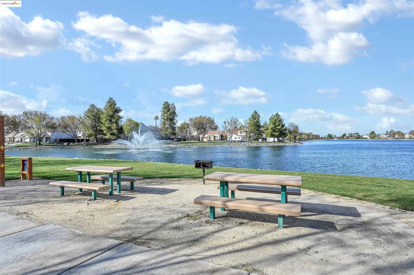 Price Reduced
Price Reduced
$734,900
2,564
SQ FT
$287
SQ/FT
274 Cumberland Way
@ Winchester - Lake Shore, Discovery Bay
- 4 Bed
- 2.5 (2/1) Bath
- 2 Park
- 2,564 sqft
- Discovery Bay
-

-
Sat Aug 16, 10:00 am - 1:00 pm
Welcome to your dream home in the highly desirable Lakeshore community of Discovery Bay. This beautifully maintained 2,564-square-foot home blends spacious living with thoughtful design, offering the perfect balance of comfort, convenience, and style. Featuring 4 bedrooms and 2.5 bathrooms, this home is ideal for families or anyone looking to spread out and enjoy room to grow. The primary suite is located on the main floor, providing both privacy and easy access — a rare and highly sought-after layout. The heart of the home is a generous kitchen, complete with plenty of storage and countertop space, perfect for casual meals, weekend cooking, or entertaining guests - and wait till you see the easy access to attic storage convenient, functional, and perfect for keeping your home clutter-free. Set in a gated neighborhood, Lakeshore offers more than just beautiful homes it’s a lifestyle. Enjoy access to a private community pool, scenic walking trails, and well-maintained common areas that make outdoor living easy
-
Sun Aug 17, 1:00 pm - 4:00 pm
Welcome to your dream home in the highly desirable Lakeshore community of Discovery Bay. This beautifully maintained 2,564-square-foot home blends spacious living with thoughtful design, offering the perfect balance of comfort, convenience, and style. Featuring 4 bedrooms and 2.5 bathrooms, this home is ideal for families or anyone looking to spread out and enjoy room to grow. The primary suite is located on the main floor, providing both privacy and easy access — a rare and highly sought-after layout. The heart of the home is a generous kitchen, complete with plenty of storage and countertop space, perfect for casual meals, weekend cooking, or entertaining guests - and wait till you see the easy access to attic storage convenient, functional, and perfect for keeping your home clutter-free. Set in a gated neighborhood, Lakeshore offers more than just beautiful homes it’s a lifestyle. Enjoy access to a private community pool, scenic walking trails, and well-maintained common areas that make outdoor living easy
Welcome to your dream home in the highly desirable Lakeshore community of Discovery Bay. This beautifully maintained 2,564-square-foot home blends spacious living with thoughtful design, offering the perfect balance of comfort, convenience, and style. Featuring 4 bedrooms and 2.5 bathrooms, this home is ideal for families or anyone looking to spread out and enjoy room to grow. The primary suite is located on the main floor, providing both privacy and easy access — a rare and highly sought-after layout. The heart of the home is a generous kitchen, complete with plenty of storage and countertop space, perfect for casual meals, weekend cooking, or entertaining guests - and wait till you see the easy access to attic storage convenient, functional, and perfect for keeping your home clutter-free. Set in a gated neighborhood, Lakeshore offers more than just beautiful homes it’s a lifestyle. Enjoy access to a private community pool, scenic walking trails, and well-maintained common areas that make outdoor living easy and enjoyable all year long. If you’re searching for a spacious, stylish home in a welcoming neighborhood, this Lakeshore property is a must-see
- Current Status
- Price change
- Original Price
- $745,000
- List Price
- $734,900
- On Market Date
- Jul 29, 2025
- Property Type
- Detached
- D/N/S
- Lake Shore
- Zip Code
- 94505
- MLS ID
- 41106390
- APN
- 0114100738
- Year Built
- 2003
- Stories in Building
- 2
- Possession
- Close Of Escrow
- Data Source
- MAXEBRDI
- Origin MLS System
- DELTA
Timber Point Elementary School
Public K-5 Elementary
Students: 488 Distance: 0.4mi
Old River Elementary
Public K-5
Students: 268 Distance: 1.4mi
All God's Children Christian School
Private PK-5 Coed
Students: 142 Distance: 1.5mi
Discovery Bay Elementary School
Public K-5 Elementary, Coed
Students: 418 Distance: 1.7mi
Excelsior Middle School
Public 6-8 Middle
Students: 569 Distance: 2.7mi
Vista Oaks Charter
Charter K-12
Students: 802 Distance: 2.7mi
- Bed
- 4
- Bath
- 2.5 (2/1)
- Parking
- 2
- Attached
- SQ FT
- 2,564
- SQ FT Source
- Assessor Auto-Fill
- Lot SQ FT
- 5,600.0
- Lot Acres
- 0.13 Acres
- Pool Info
- Other, Community
- Kitchen
- Dishwasher, Microwave, Breakfast Bar, Disposal
- Cooling
- Ceiling Fan(s), Central Air
- Disclosures
- Nat Hazard Disclosure
- Entry Level
- Exterior Details
- Back Yard, Front Yard
- Flooring
- Linoleum, Carpet, Other
- Foundation
- Fire Place
- Family Room
- Heating
- Gravity
- Laundry
- Dryer, Laundry Room, Washer
- Main Level
- 0.5 Bath, Primary Bedrm Suite - 1, Main Entry
- Possession
- Close Of Escrow
- Architectural Style
- Contemporary
- Construction Status
- Existing
- Additional Miscellaneous Features
- Back Yard, Front Yard
- Location
- Level, Back Yard, Front Yard, Landscaped
- Roof
- Tile
- Water and Sewer
- Public
- Fee
- $255
MLS and other Information regarding properties for sale as shown in Theo have been obtained from various sources such as sellers, public records, agents and other third parties. This information may relate to the condition of the property, permitted or unpermitted uses, zoning, square footage, lot size/acreage or other matters affecting value or desirability. Unless otherwise indicated in writing, neither brokers, agents nor Theo have verified, or will verify, such information. If any such information is important to buyer in determining whether to buy, the price to pay or intended use of the property, buyer is urged to conduct their own investigation with qualified professionals, satisfy themselves with respect to that information, and to rely solely on the results of that investigation.
School data provided by GreatSchools. School service boundaries are intended to be used as reference only. To verify enrollment eligibility for a property, contact the school directly.
