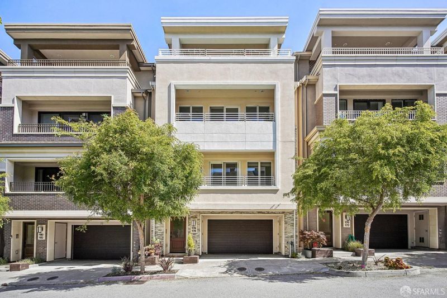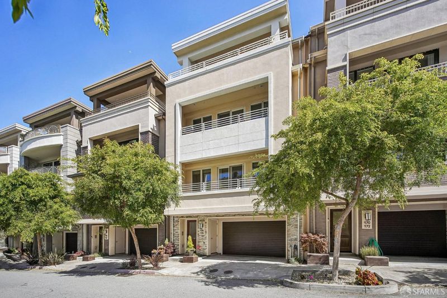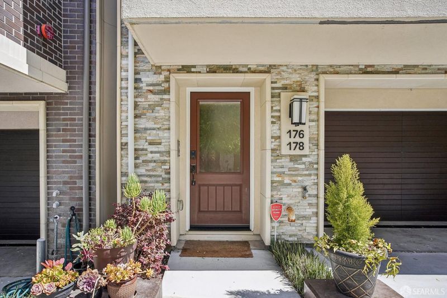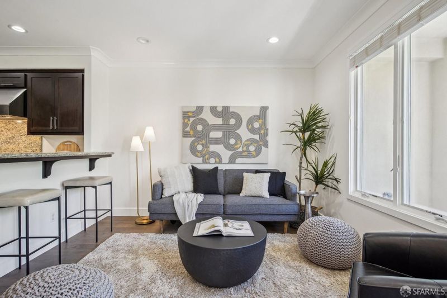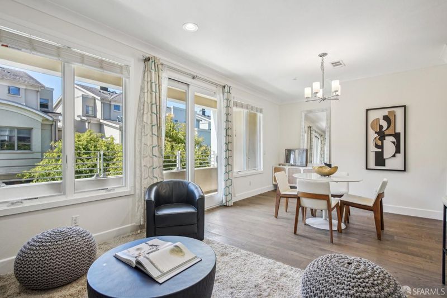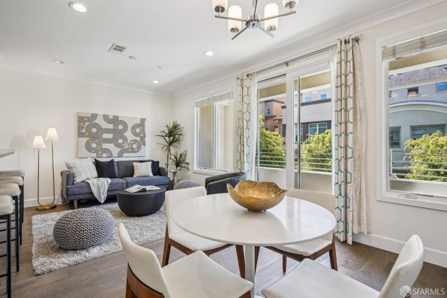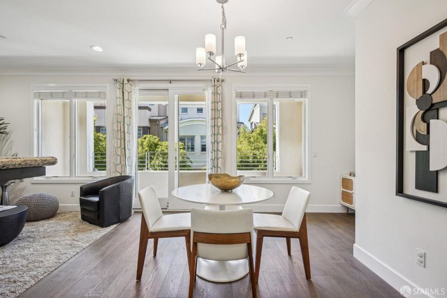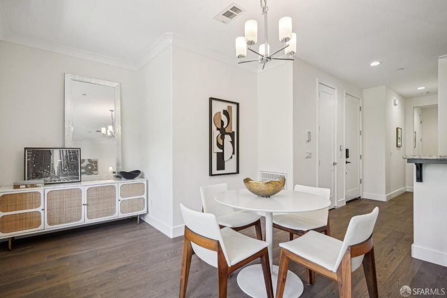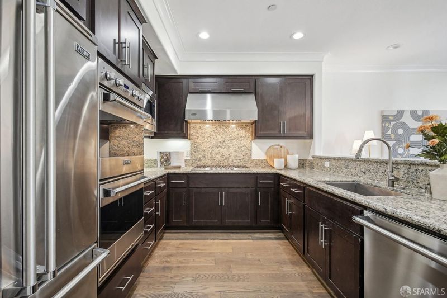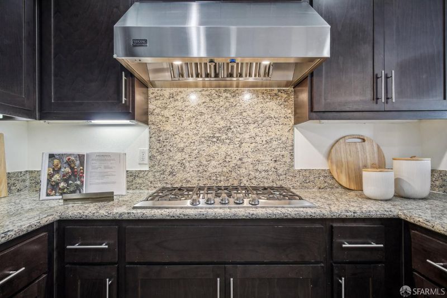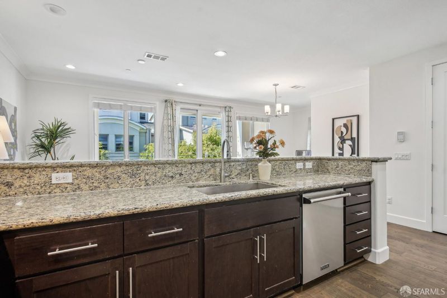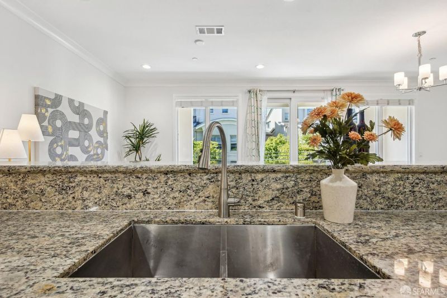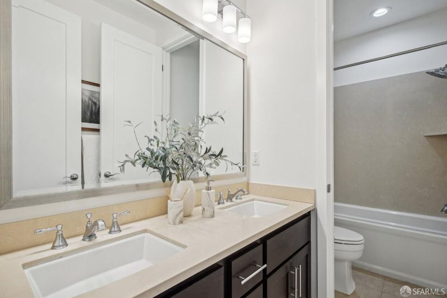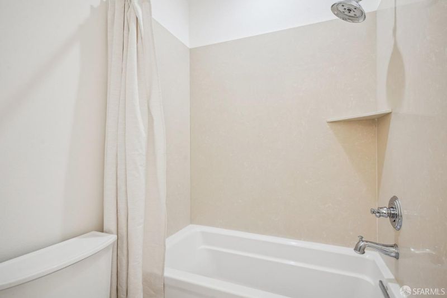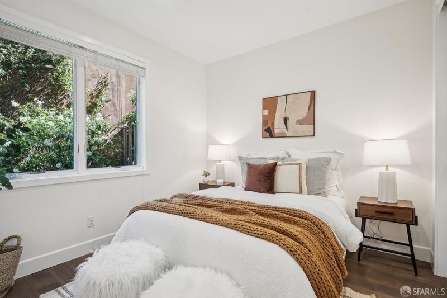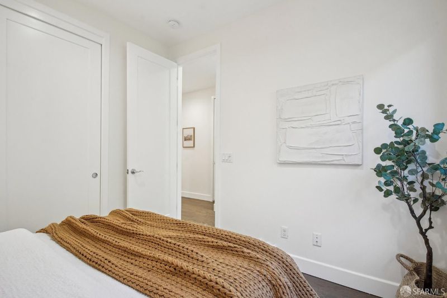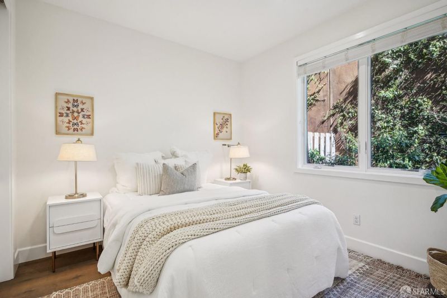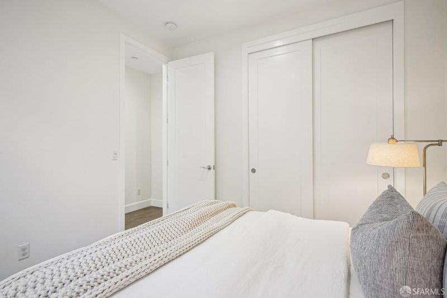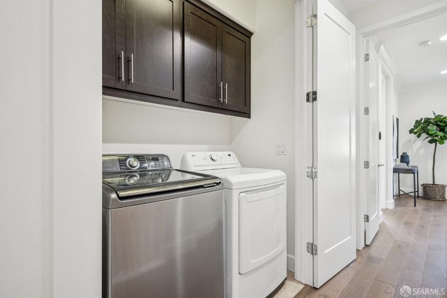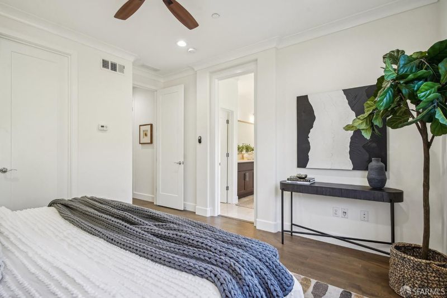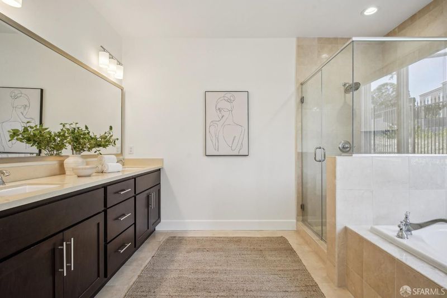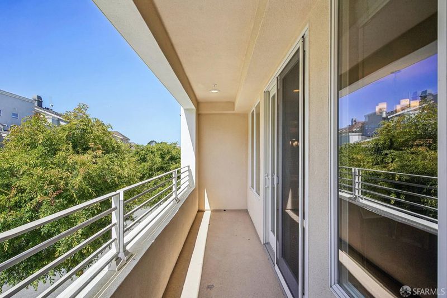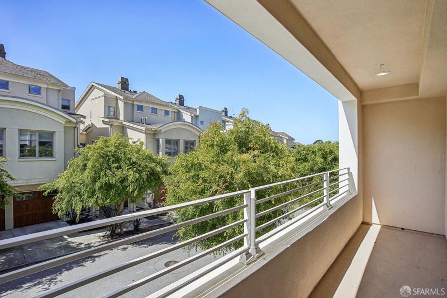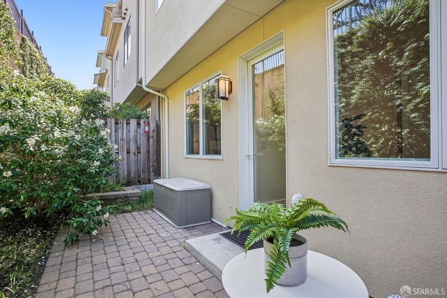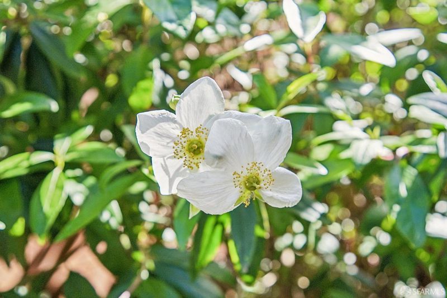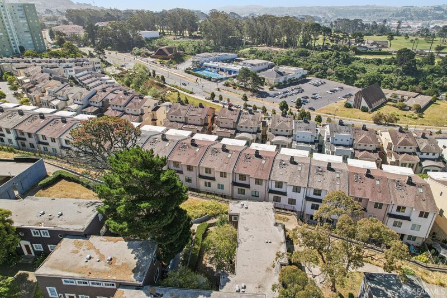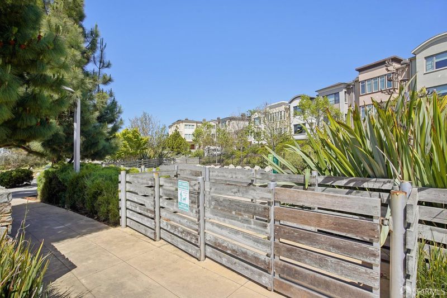
$1,249,000
1,547
SQ FT
$807
SQ/FT
176 Summit Way
@ Brotherhood Way - 3 - Stonestown, San Francisco
- 3 Bed
- 2 Bath
- 0 Park
- 1,547 sqft
- San Francisco
-

-
Sat May 17, 1:00 pm - 4:00 pm
-
Sun May 18, 2:00 pm - 4:00 pm
Welcome to 176 Summit Way, a beautifully appointed 3-bedroom, 2-bathroom modern townhome offering 1,547 square feet of stylish living space in one of San Francisco's most desirable hillside communities. Freshly painted and upgraded! Perched in the serene Summit 800 development, this contemporary home blends sophisticated design with breathtaking viewsperfect for those seeking both comfort and convenience. The open-concept living and dining area is bathed in natural light, featuring wide plank hardwood floors, soaring ceilings, and oversized windows that showcase sweeping vistas of the city and beyond. The gourmet kitchen is a chef's dream, complete with premium stainless steel appliances, double ovens, granite countertops, custom cabinetry, and a large bar and counter top ideal for entertaining. The spacious primary suite boasts a walk-in closet and a spa-like en-suite bathroom with dual vanities and a glass-enclosed shower. Two additional bedrooms offer flexibility for family, guests, or a home office. A private balcony provides the perfect spot to enjoy your morning coffee or unwind with sunset views. Not to mention the private fenced back patio perfect for entertaining which is next to your raised vegetable patch area that is perfect for summer gardening.
- Days on Market
- 0 days
- Current Status
- Active
- Original Price
- $1,249,000
- List Price
- $1,249,000
- On Market Date
- May 14, 2025
- Property Type
- Condominium
- District
- 3 - Stonestown
- Zip Code
- 94132
- MLS ID
- 425039313
- APN
- 7331-175
- Year Built
- 2016
- Stories in Building
- 0
- Number of Units
- 182
- Possession
- Close Of Escrow
- Data Source
- SFAR
- Origin MLS System
Krouzian Zekarian Armenian School
Private K-8
Students: 95 Distance: 0.2mi
Kzv Armenian School
Private PK-8 Elementary, Religious, Coed
Students: 138 Distance: 0.2mi
The Brandeis School of San Francisco
Private K-8 Elementary, Religious, Coed
Students: 332 Distance: 0.2mi
St. Thomas More
Private K-8 Elementary, Religious, Coed
Students: 311 Distance: 0.2mi
Tall Ship Education Academy
Private 10-12 Alternative, Secondary, All Female, Nonprofit
Students: NA Distance: 0.4mi
Ortega (Jose) Elementary School
Public K-5 Elementary
Students: 399 Distance: 0.5mi
- Bed
- 3
- Bath
- 2
- Parking
- 0
- SQ FT
- 1,547
- SQ FT Source
- Unavailable
- Lot SQ FT
- 827.0
- Lot Acres
- 0.019 Acres
- Kitchen
- Breakfast Area, Stone Counter
- Cooling
- Ceiling Fan(s), MultiUnits, Wall Unit(s)
- Exterior Details
- Balcony
- Family Room
- Cathedral/Vaulted
- Living Room
- Cathedral/Vaulted
- Flooring
- Tile, Wood
- Heating
- Central
- Laundry
- Dryer Included, Inside Area, Inside Room, Laundry Closet, Washer Included
- Possession
- Close Of Escrow
- Special Listing Conditions
- None
- Fee
- $296
MLS and other Information regarding properties for sale as shown in Theo have been obtained from various sources such as sellers, public records, agents and other third parties. This information may relate to the condition of the property, permitted or unpermitted uses, zoning, square footage, lot size/acreage or other matters affecting value or desirability. Unless otherwise indicated in writing, neither brokers, agents nor Theo have verified, or will verify, such information. If any such information is important to buyer in determining whether to buy, the price to pay or intended use of the property, buyer is urged to conduct their own investigation with qualified professionals, satisfy themselves with respect to that information, and to rely solely on the results of that investigation.
School data provided by GreatSchools. School service boundaries are intended to be used as reference only. To verify enrollment eligibility for a property, contact the school directly.
